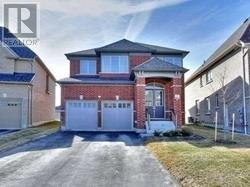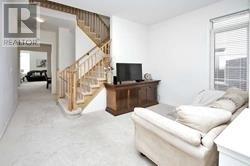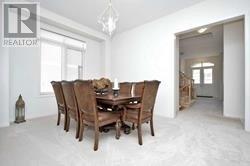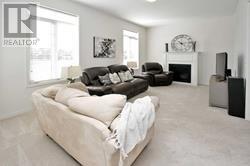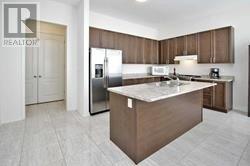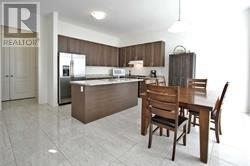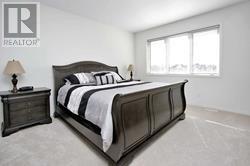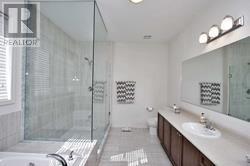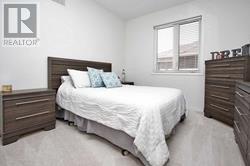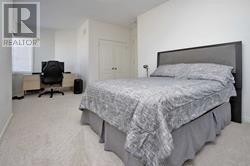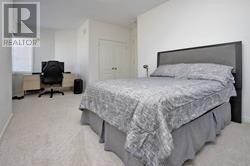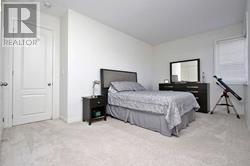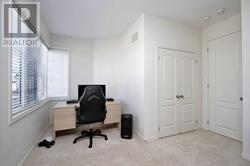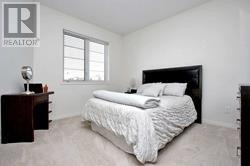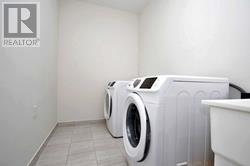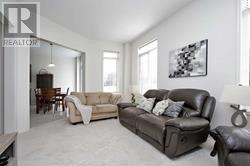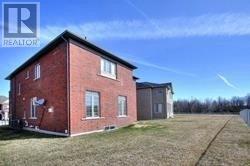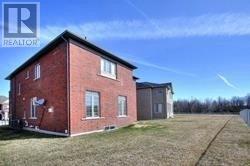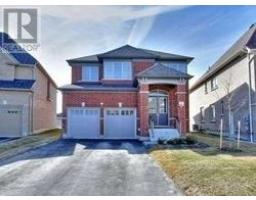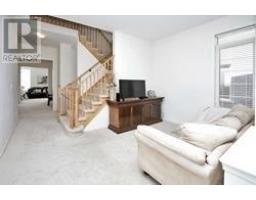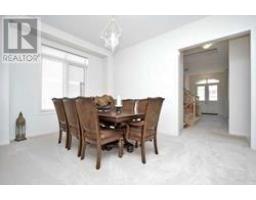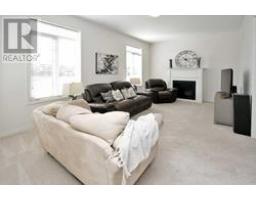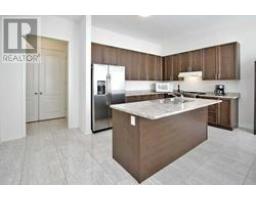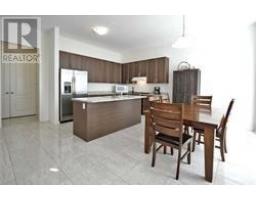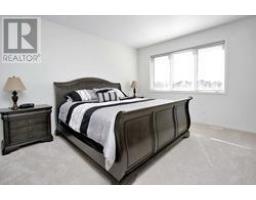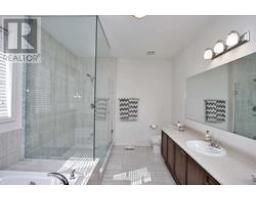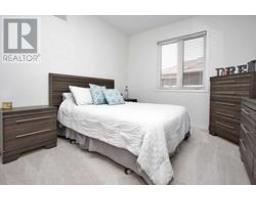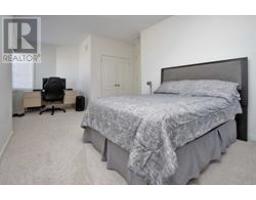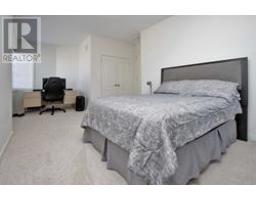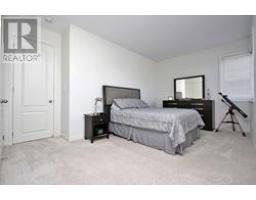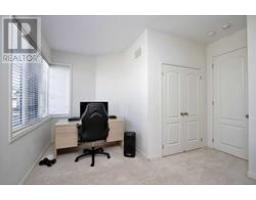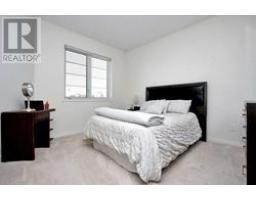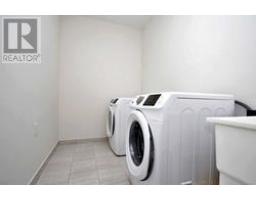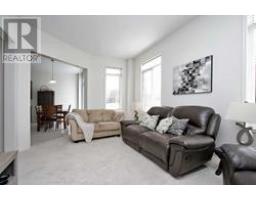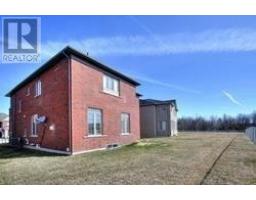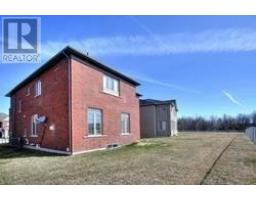2473 Bandsman Cres Oshawa, Ontario L1L 0M1
4 Bedroom
3 Bathroom
Fireplace
Central Air Conditioning
Forced Air
$768,888
Stunning Executive Home Located In Highly Sought After Windfield Farm Community.Tribute Built,The Opal Model . Over $100K Spent On Upgrades All New S/S Appliances,10 Ft Ceilingsin Main Floor.9 Ft Ceiling For 2nd Floor. Premium Lot Back To Park.Location Close To 407,Uoit/Durham College.**** EXTRAS **** S/S Fridge,Stove,Dishwasher,Vent Hood,Washer,Dryer,Gdo & Remote,All Blinds,Electric Light Fixtures.Except The Chandelier In Dining Room. (id:25308)
Property Details
| MLS® Number | E4586522 |
| Property Type | Single Family |
| Neigbourhood | Windfields |
| Community Name | Windfields |
| Parking Space Total | 6 |
Building
| Bathroom Total | 3 |
| Bedrooms Above Ground | 4 |
| Bedrooms Total | 4 |
| Basement Development | Unfinished |
| Basement Type | Full (unfinished) |
| Construction Style Attachment | Detached |
| Cooling Type | Central Air Conditioning |
| Exterior Finish | Brick |
| Fireplace Present | Yes |
| Heating Fuel | Natural Gas |
| Heating Type | Forced Air |
| Stories Total | 2 |
| Type | House |
Parking
| Garage |
Land
| Acreage | No |
| Size Irregular | 1 X 31.82 M ; Irregule Lot Per Survey |
| Size Total Text | 1 X 31.82 M ; Irregule Lot Per Survey |
Rooms
| Level | Type | Length | Width | Dimensions |
|---|---|---|---|---|
| Second Level | Master Bedroom | 4.88 m | 4.29 m | 4.88 m x 4.29 m |
| Second Level | Bedroom 2 | 3.64 m | 3.35 m | 3.64 m x 3.35 m |
| Second Level | Bedroom 3 | 3.66 m | 3.29 m | 3.66 m x 3.29 m |
| Second Level | Bedroom 4 | 4.27 m | 3.42 m | 4.27 m x 3.42 m |
| Main Level | Family Room | 6.1 m | 3.66 m | 6.1 m x 3.66 m |
| Main Level | Dining Room | 4.57 m | 3.35 m | 4.57 m x 3.35 m |
| Main Level | Kitchen | 5 m | 2.67 m | 5 m x 2.67 m |
| Main Level | Living Room | 4.09 m | 3.05 m | 4.09 m x 3.05 m |
| Main Level | Laundry Room | |||
| Main Level | Eating Area | 5 m | 2.74 m | 5 m x 2.74 m |
https://www.realtor.ca/PropertyDetails.aspx?PropertyId=21169364
Interested?
Contact us for more information
