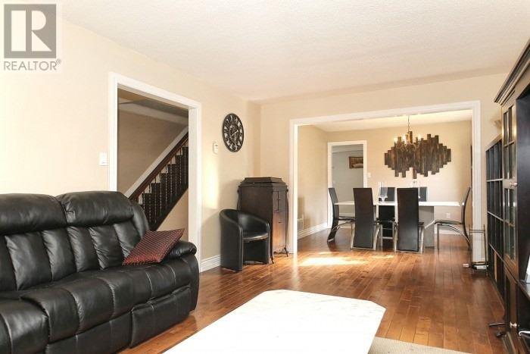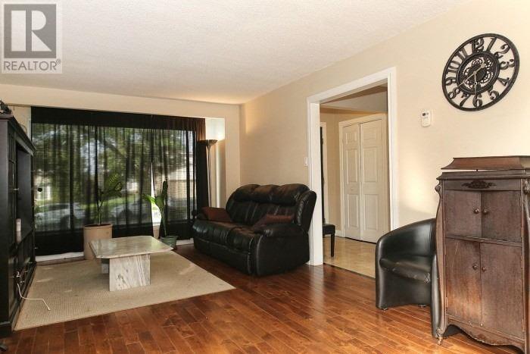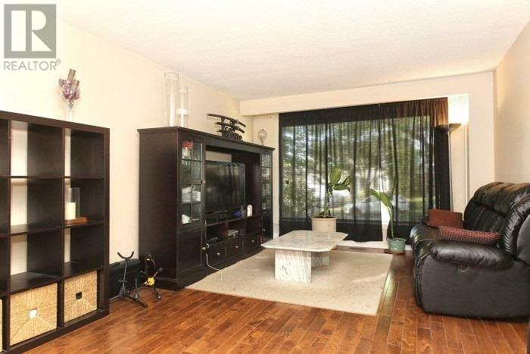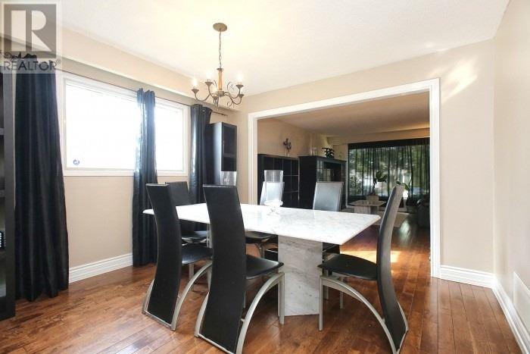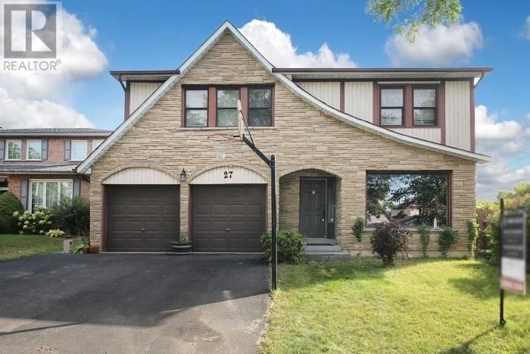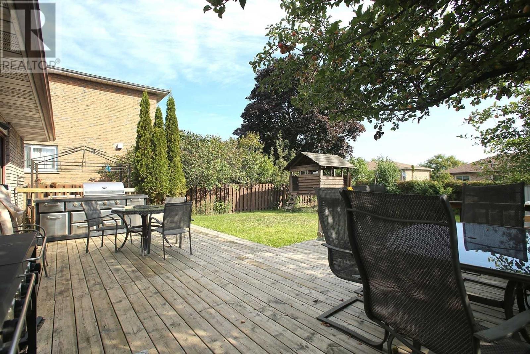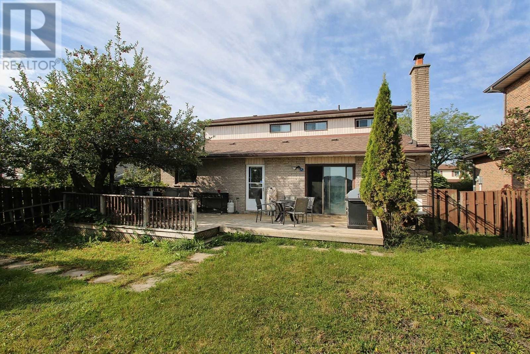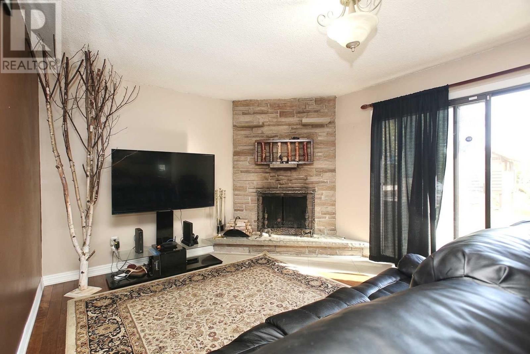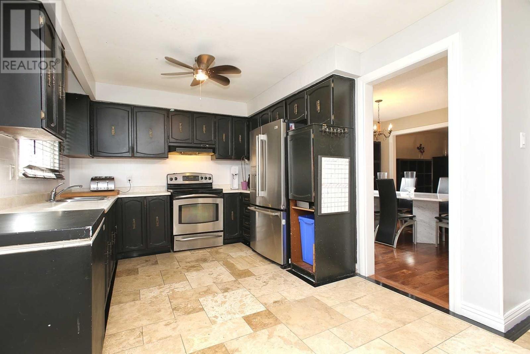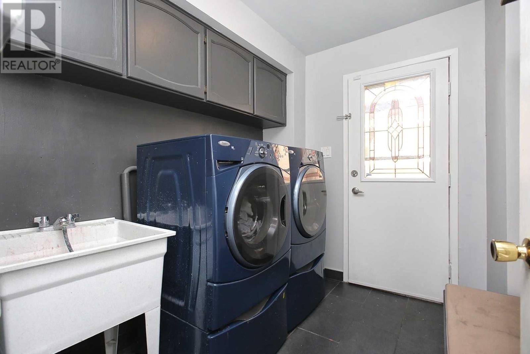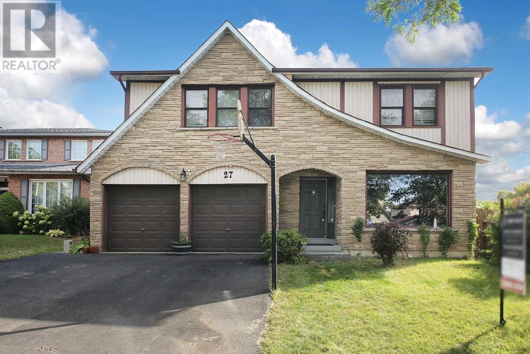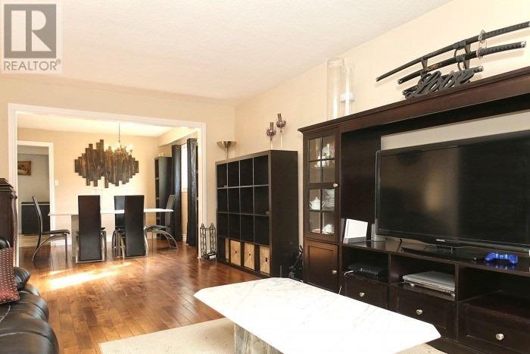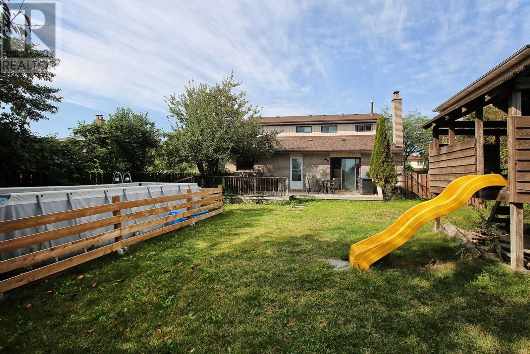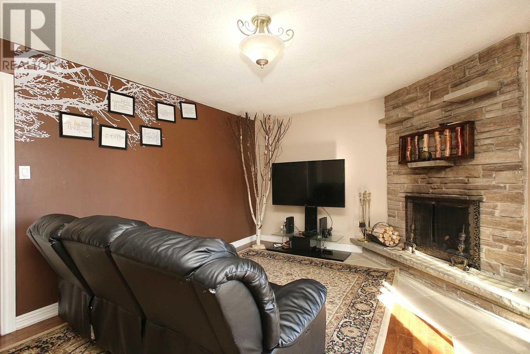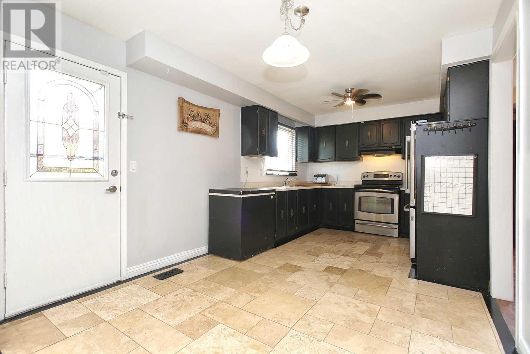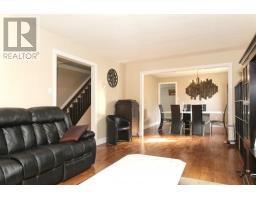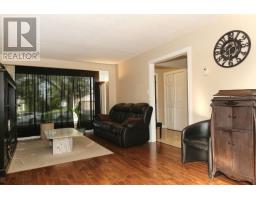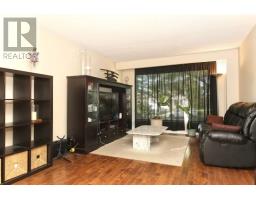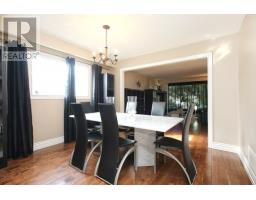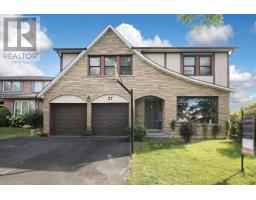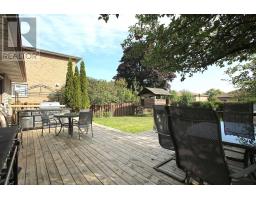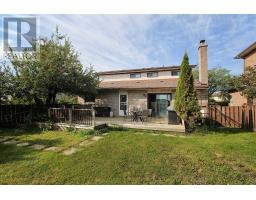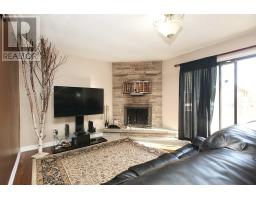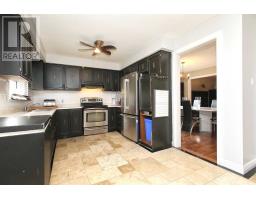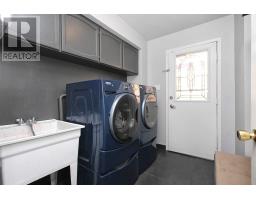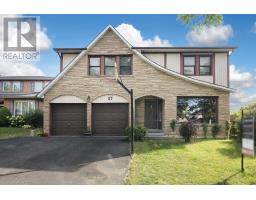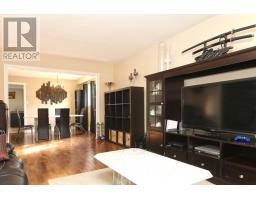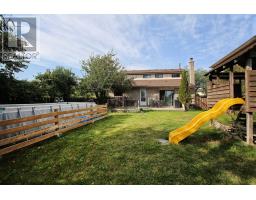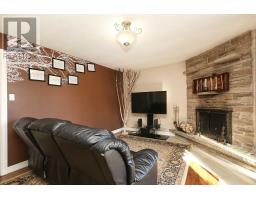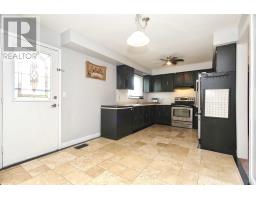5 Bedroom
3 Bathroom
Fireplace
Central Air Conditioning
Forced Air
$669,000
Attractive Family Home With A Finishes Basement, Roof 5 Years Old, Furnace And A/C 5 Year Old, New Electrical Panel. Home Has All You Need For A Growing Family. Close To 401. Fenced Yard With Play House In The Yard. Wood Burning Fire Place In The Family Room And W/O To Backyard. New Hardwood Floors. Basement Finished With Office, Rec Room And Spare Bedroom**** EXTRAS **** Fridge, Stove, Washer, Dryer, Freezer, All Elf's, Window Blinds And Window Coverings. (id:25308)
Property Details
|
MLS® Number
|
E4586621 |
|
Property Type
|
Single Family |
|
Community Name
|
Blue Grass Meadows |
|
Amenities Near By
|
Park, Public Transit, Ski Area |
|
Parking Space Total
|
2 |
Building
|
Bathroom Total
|
3 |
|
Bedrooms Above Ground
|
4 |
|
Bedrooms Below Ground
|
1 |
|
Bedrooms Total
|
5 |
|
Basement Development
|
Finished |
|
Basement Type
|
Full (finished) |
|
Construction Style Attachment
|
Detached |
|
Cooling Type
|
Central Air Conditioning |
|
Exterior Finish
|
Brick |
|
Fireplace Present
|
Yes |
|
Heating Fuel
|
Natural Gas |
|
Heating Type
|
Forced Air |
|
Stories Total
|
2 |
|
Type
|
House |
Parking
Land
|
Acreage
|
No |
|
Land Amenities
|
Park, Public Transit, Ski Area |
|
Size Irregular
|
50.09 X 125 Ft |
|
Size Total Text
|
50.09 X 125 Ft |
Rooms
| Level |
Type |
Length |
Width |
Dimensions |
|
Second Level |
Master Bedroom |
5.09 m |
3.59 m |
5.09 m x 3.59 m |
|
Second Level |
Bedroom |
3.89 m |
2.7 m |
3.89 m x 2.7 m |
|
Second Level |
Bedroom |
3.7 m |
3.39 m |
3.7 m x 3.39 m |
|
Basement |
Recreational, Games Room |
6.79 m |
5.69 m |
6.79 m x 5.69 m |
|
Basement |
Bedroom |
3.49 m |
2.7 m |
3.49 m x 2.7 m |
|
Basement |
Other |
6.79 m |
3.39 m |
6.79 m x 3.39 m |
|
Basement |
Bathroom |
|
|
|
|
Main Level |
Kitchen |
5.29 m |
3.09 m |
5.29 m x 3.09 m |
|
Main Level |
Living Room |
5.39 m |
3.59 m |
5.39 m x 3.59 m |
|
Main Level |
Dining Room |
4.39 m |
5.2 m |
4.39 m x 5.2 m |
|
Main Level |
Family Room |
5.09 m |
3.59 m |
5.09 m x 3.59 m |
|
Main Level |
Laundry Room |
2.39 m |
1.99 m |
2.39 m x 1.99 m |
Utilities
|
Sewer
|
Installed |
|
Natural Gas
|
Installed |
|
Electricity
|
Installed |
|
Cable
|
Installed |
https://www.realtor.ca/PropertyDetails.aspx?PropertyId=21169374
