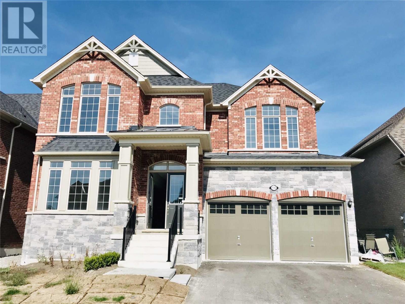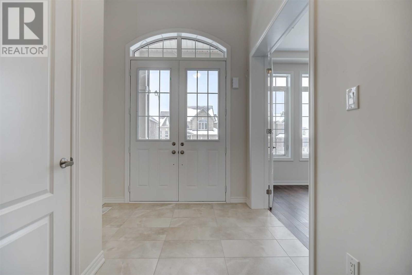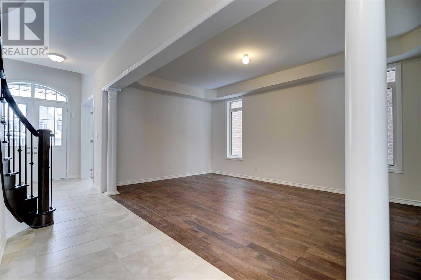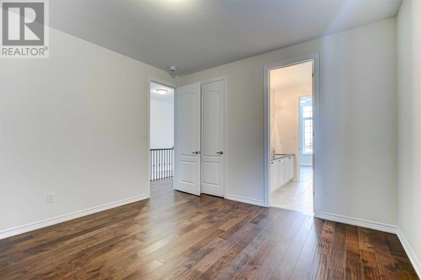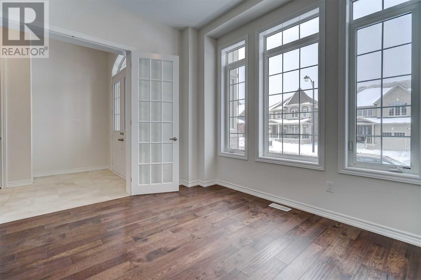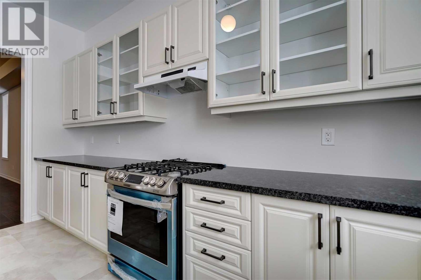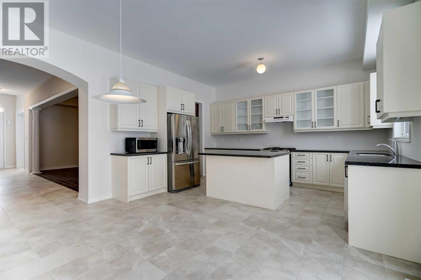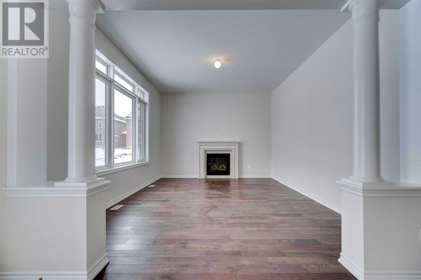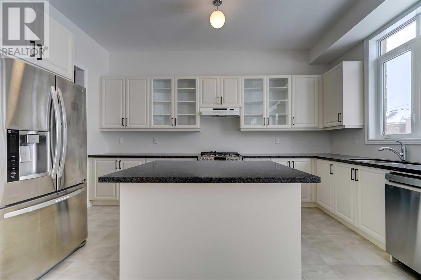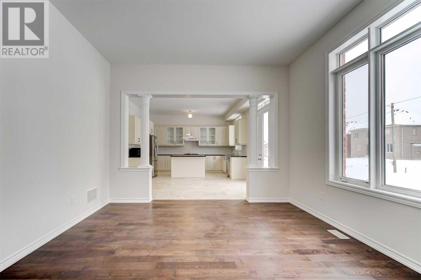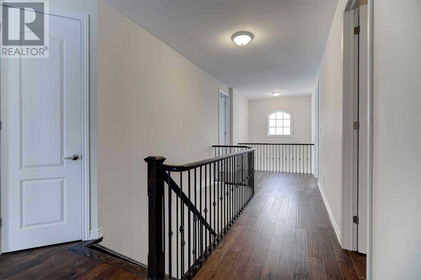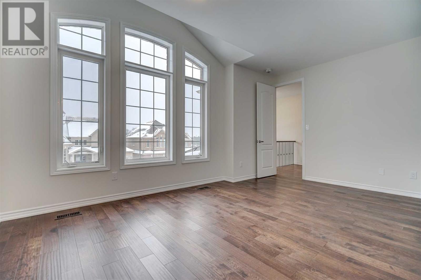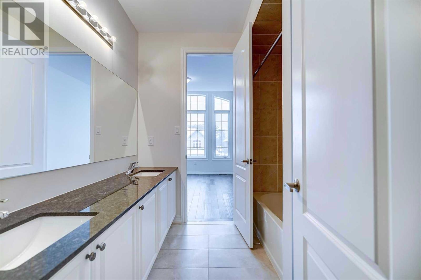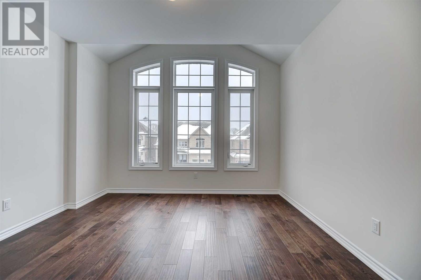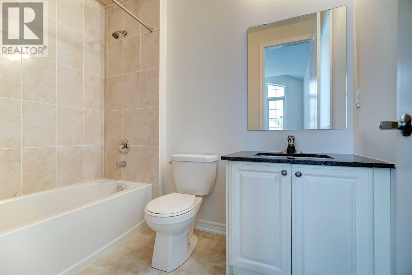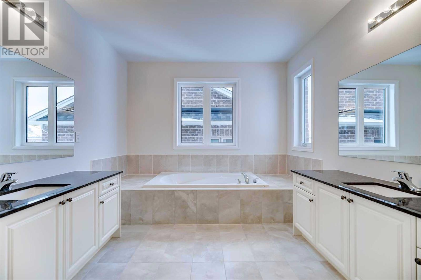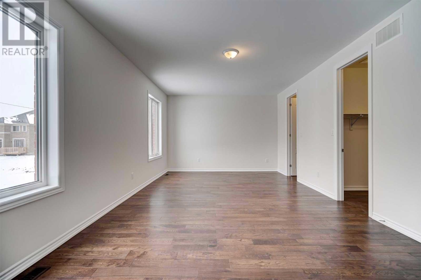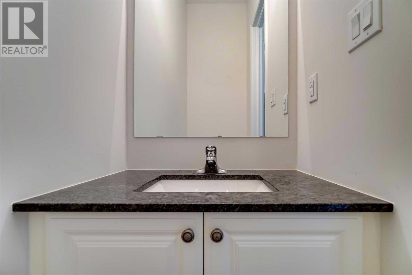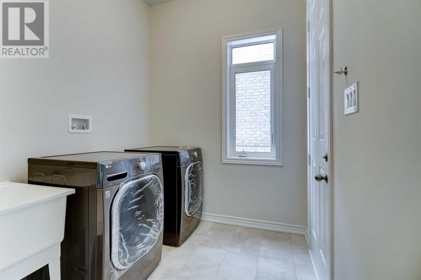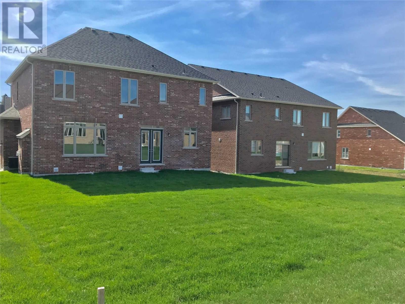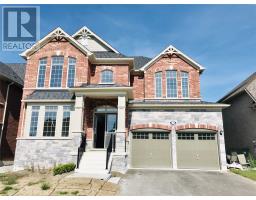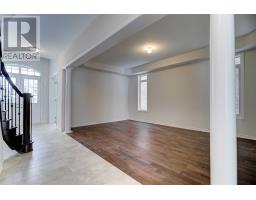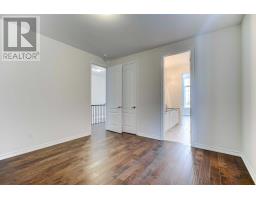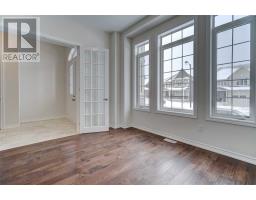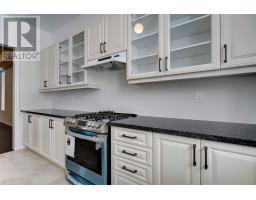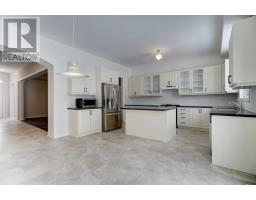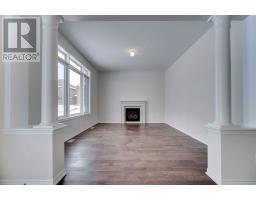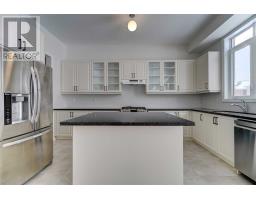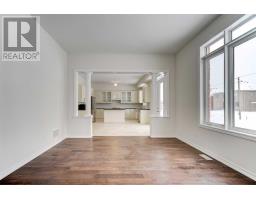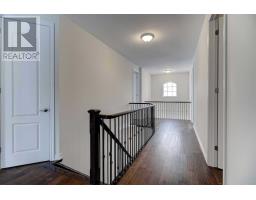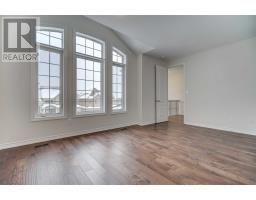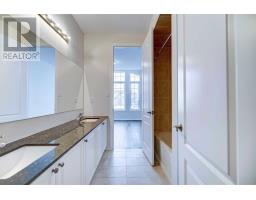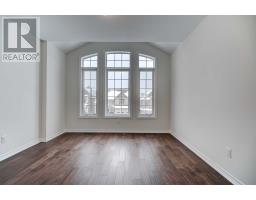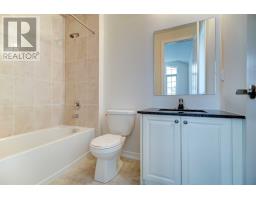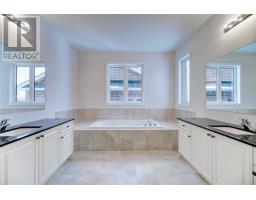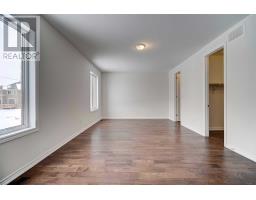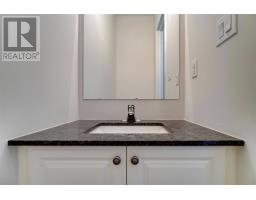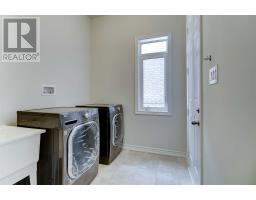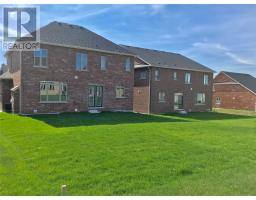116 Victoria Wood Ave Springwater, Ontario L9X 1Z8
4 Bedroom
4 Bathroom
Fireplace
Central Air Conditioning
Forced Air
$799,900
Brand New House With Appox 3200 Sq Ft Located In An Upscale Subdivision. 4 Bedrooms, 4 Baths, Open Concept Living Space, 10' High Ceiling On Main, 9' High On Second, High End Finishes Hardwood Floor And Granite Counter Throughout. Separate Dining Room. Large Family Rm W/Gas Fireplace. Chef Quality Eat In Kitchen, Stainless Steel Appliances. Centre Island For Easy Food Prep And Entertaining.Large Pantry/Servery, Private Den W/ French Doors. Master Bdrm Offers**** EXTRAS **** All Existing Appliances And Lighting Fixtures, Central Vac And Garage Openers (id:25308)
Property Details
| MLS® Number | S4586316 |
| Property Type | Single Family |
| Community Name | Centre Vespra |
| Amenities Near By | Park, Ski Area |
| Features | Level Lot |
| Parking Space Total | 6 |
Building
| Bathroom Total | 4 |
| Bedrooms Above Ground | 4 |
| Bedrooms Total | 4 |
| Basement Development | Unfinished |
| Basement Type | Full (unfinished) |
| Construction Style Attachment | Detached |
| Cooling Type | Central Air Conditioning |
| Exterior Finish | Brick, Wood |
| Fireplace Present | Yes |
| Heating Fuel | Natural Gas |
| Heating Type | Forced Air |
| Stories Total | 2 |
| Type | House |
Parking
| Attached garage |
Land
| Acreage | No |
| Land Amenities | Park, Ski Area |
| Size Irregular | 51.84 X 124.77 Ft |
| Size Total Text | 51.84 X 124.77 Ft |
| Surface Water | Lake/pond |
Rooms
| Level | Type | Length | Width | Dimensions |
|---|---|---|---|---|
| Second Level | Master Bedroom | 22 m | 13 m | 22 m x 13 m |
| Second Level | Bedroom 2 | 17.2 m | 11 m | 17.2 m x 11 m |
| Second Level | Bedroom 3 | 13 m | 12.8 m | 13 m x 12.8 m |
| Second Level | Bedroom 4 | 13 m | 12.8 m | 13 m x 12.8 m |
| Basement | Other | |||
| Ground Level | Library | 12 m | 11 m | 12 m x 11 m |
| Ground Level | Dining Room | 20 m | 12 m | 20 m x 12 m |
| Ground Level | Family Room | 17 m | 13 m | 17 m x 13 m |
| Ground Level | Kitchen | 15 m | 10 m | 15 m x 10 m |
| Ground Level | Laundry Room |
https://www.realtor.ca/PropertyDetails.aspx?PropertyId=21169465
Interested?
Contact us for more information
