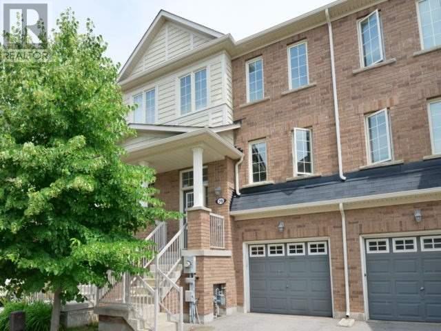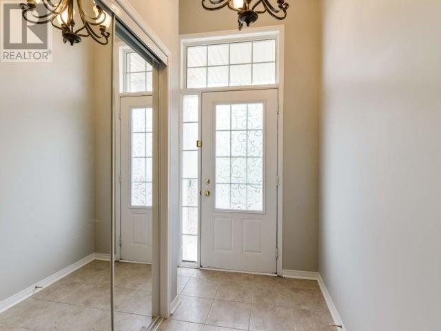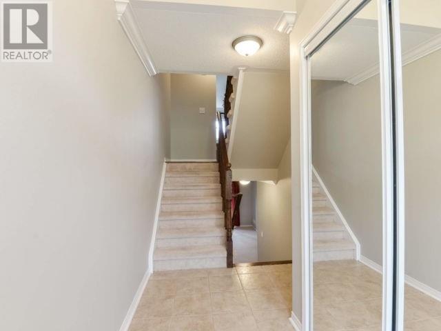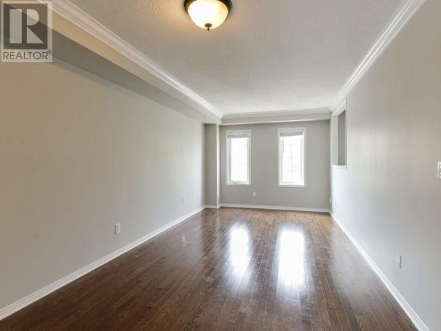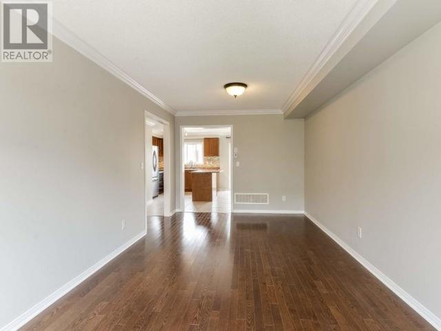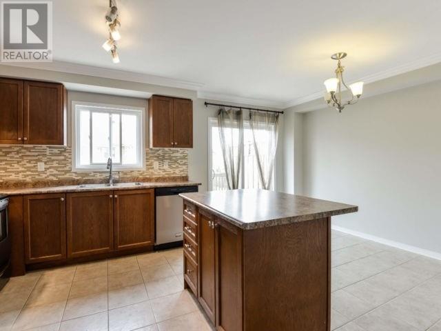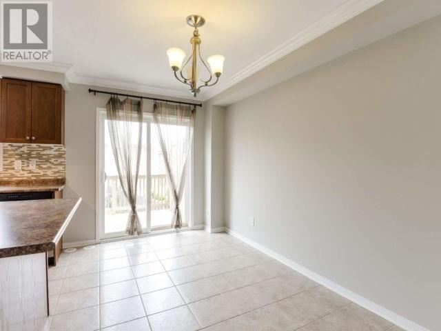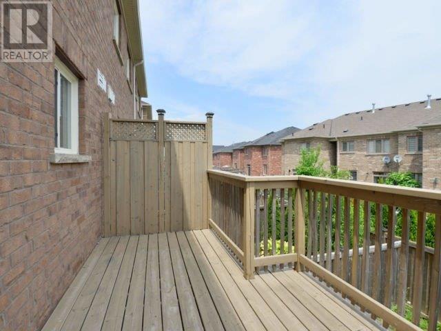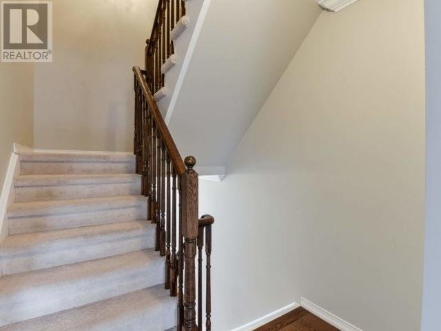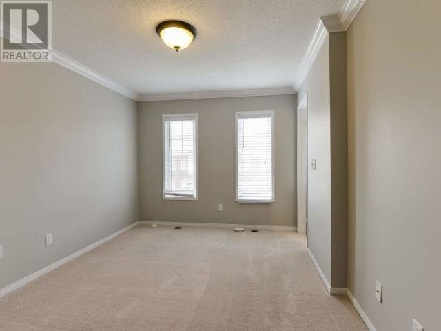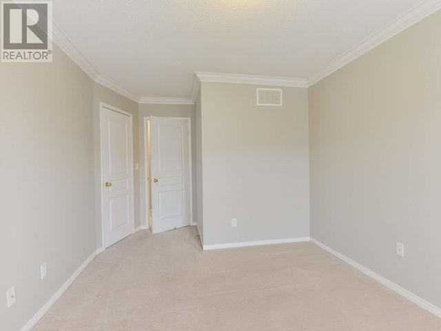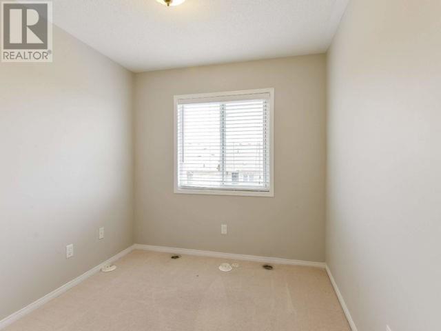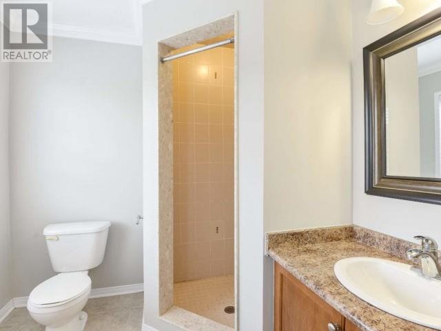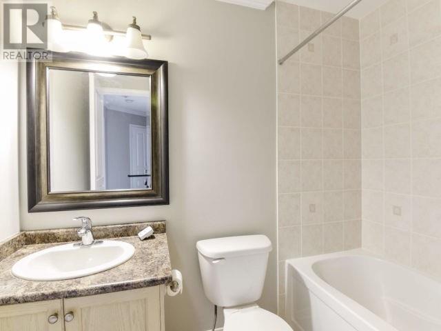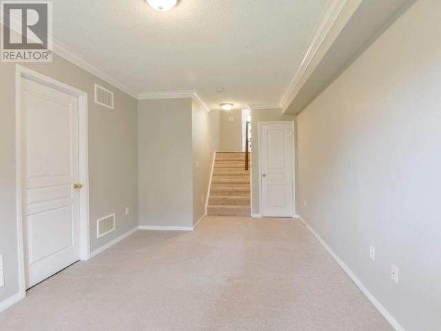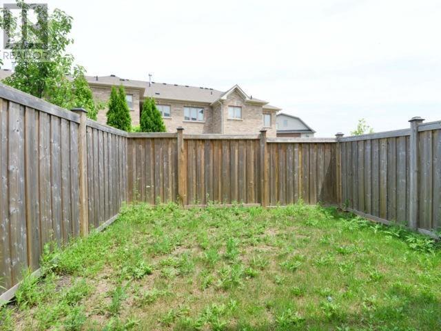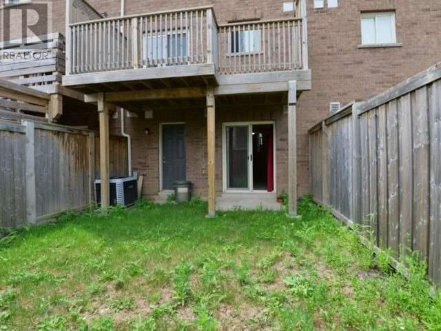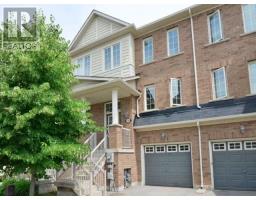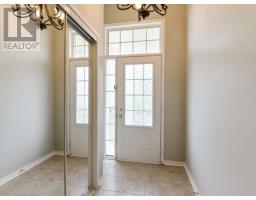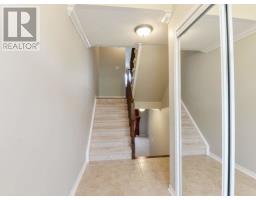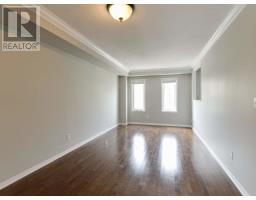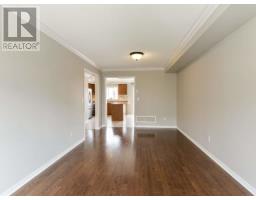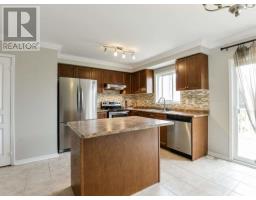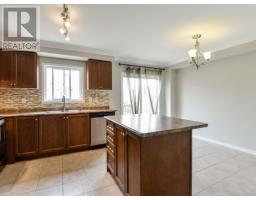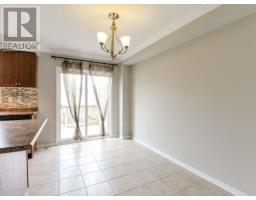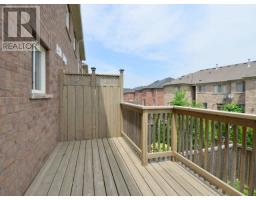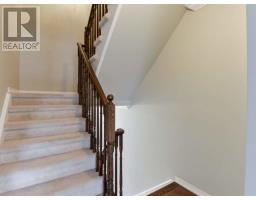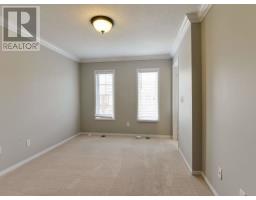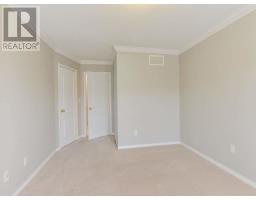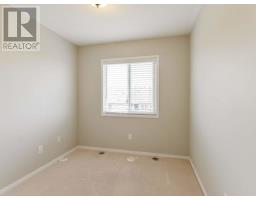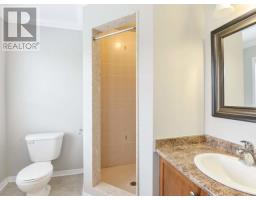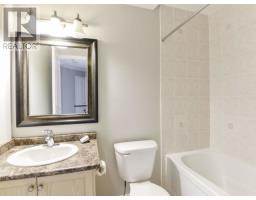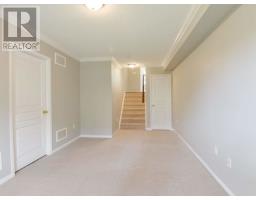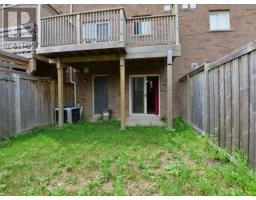#79 -2178 Fiddlers Way Oakville, Ontario L6M 0L5
3 Bedroom
3 Bathroom
Central Air Conditioning
Forced Air
$724,900
3 Bedroom 2.5 Bathroom Townhouse Minutes From Oakville's New Hospital! This Home Features, Large Living/Dinning Room With Rich Hardwood Floors, Crown Moulding, Upgraded Lighting & Large Deck Overlooking The Park. Upgraded Eat In Kitchen With Moveable Island, S/S Appliances, Ceramic Backsplash And Tons Of Light. Master Bedroom Includes Walk In Closet & 3 Piece Ensuite, Fenced Back Yard.**** EXTRAS **** Includes: S/S Fridge, Stove, Dishwasher, Washer, Dryer, Elfs And Window Coverings. Walk To New Hospital, Emily Carr Public School And Close To St. John Paul Ii Catholic Elementary School, Local Plaza, Banks, Parks, Trails And Much More. (id:25308)
Property Details
| MLS® Number | W4586456 |
| Property Type | Single Family |
| Neigbourhood | Westmount |
| Community Name | West Oak Trails |
| Amenities Near By | Hospital, Park, Public Transit, Schools |
| Parking Space Total | 2 |
Building
| Bathroom Total | 3 |
| Bedrooms Above Ground | 3 |
| Bedrooms Total | 3 |
| Basement Development | Finished |
| Basement Features | Walk Out |
| Basement Type | N/a (finished) |
| Construction Style Attachment | Attached |
| Cooling Type | Central Air Conditioning |
| Exterior Finish | Brick |
| Heating Fuel | Natural Gas |
| Heating Type | Forced Air |
| Stories Total | 3 |
| Type | Row / Townhouse |
Parking
| Attached garage |
Land
| Acreage | No |
| Land Amenities | Hospital, Park, Public Transit, Schools |
| Size Irregular | 18.01 X 81.36 Ft |
| Size Total Text | 18.01 X 81.36 Ft |
Rooms
| Level | Type | Length | Width | Dimensions |
|---|---|---|---|---|
| Second Level | Kitchen | 4.04 m | 2.72 m | 4.04 m x 2.72 m |
| Second Level | Eating Area | 4.04 m | 2.62 m | 4.04 m x 2.62 m |
| Second Level | Living Room | 6.2 m | 3.05 m | 6.2 m x 3.05 m |
| Second Level | Dining Room | 6.2 m | 3.05 m | 6.2 m x 3.05 m |
| Third Level | Master Bedroom | 3.94 m | 3.05 m | 3.94 m x 3.05 m |
| Third Level | Bedroom 2 | 2.77 m | 2.44 m | 2.77 m x 2.44 m |
| Third Level | Bedroom 3 | 3.05 m | 2.62 m | 3.05 m x 2.62 m |
| Main Level | Family Room | 4.65 m | 3.05 m | 4.65 m x 3.05 m |
| Main Level | Library |
https://www.realtor.ca/PropertyDetails.aspx?PropertyId=21169530
Interested?
Contact us for more information
