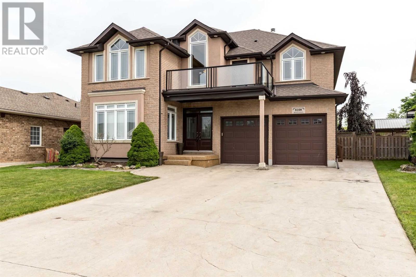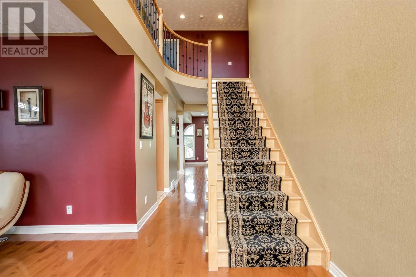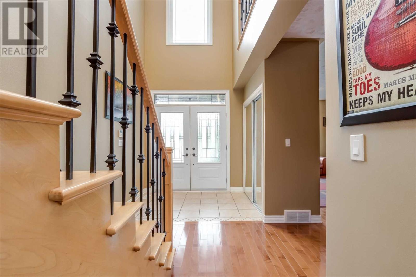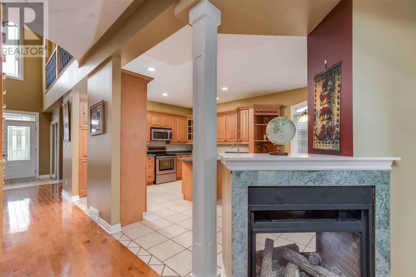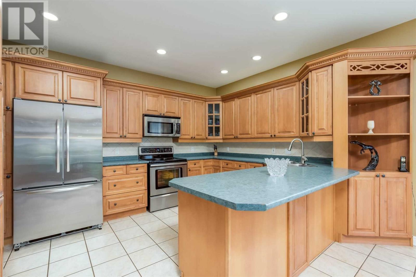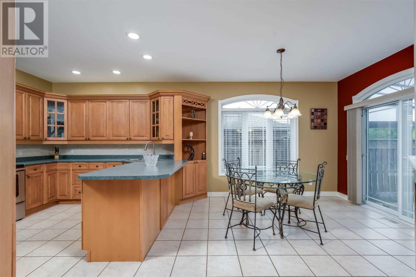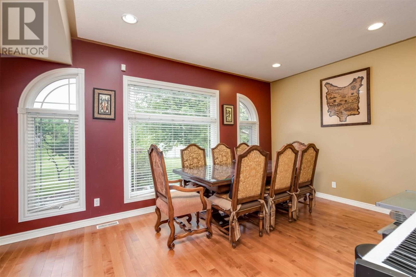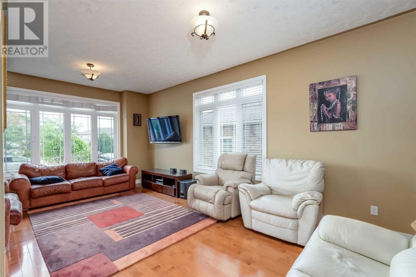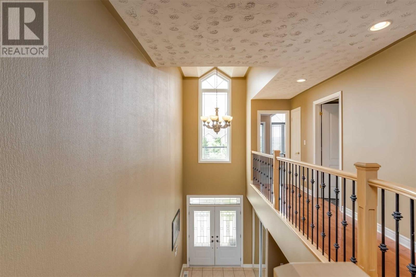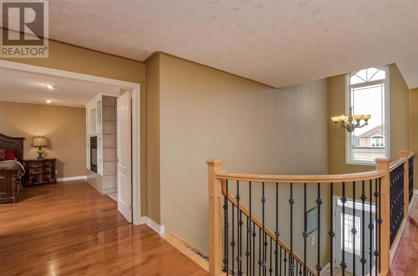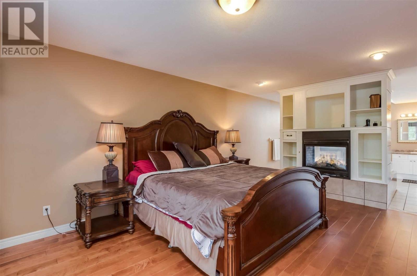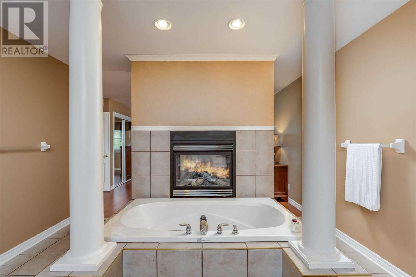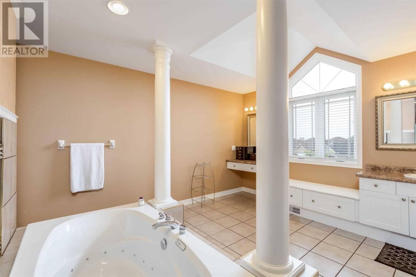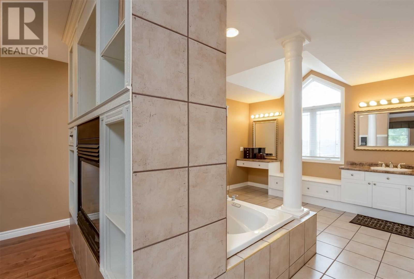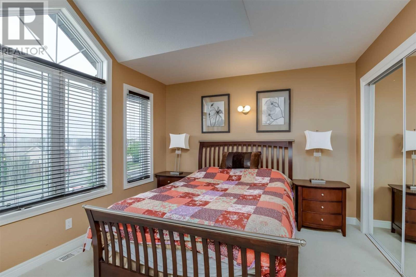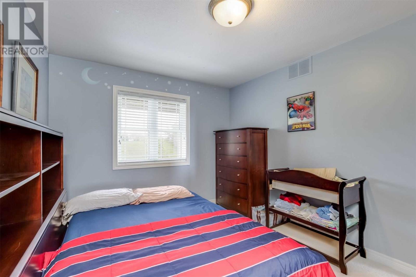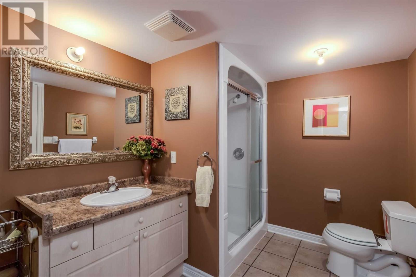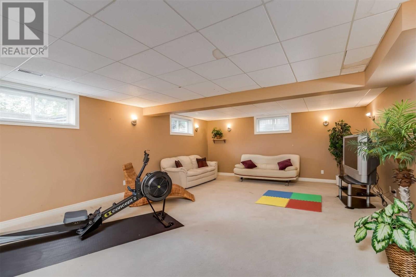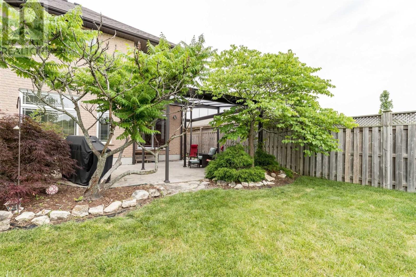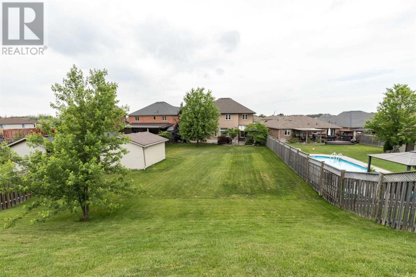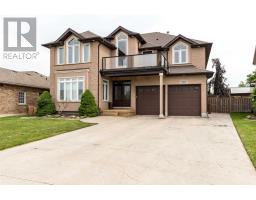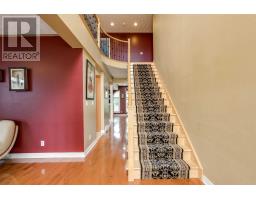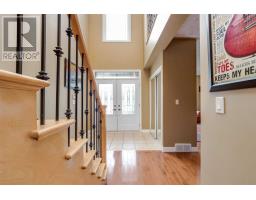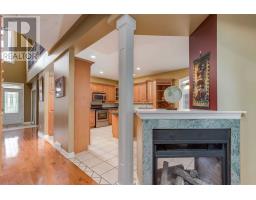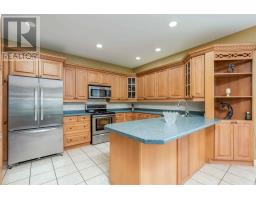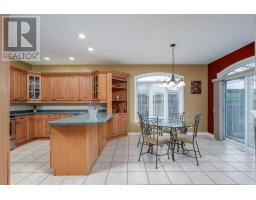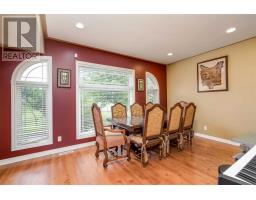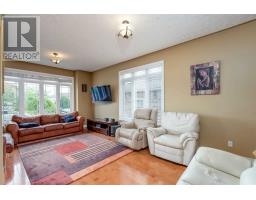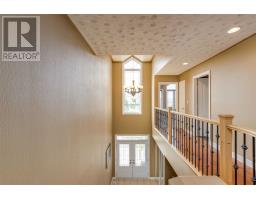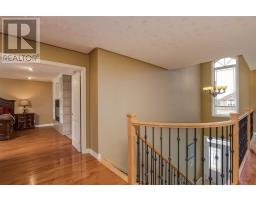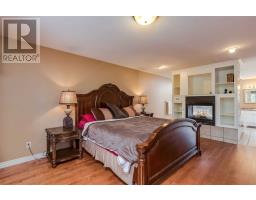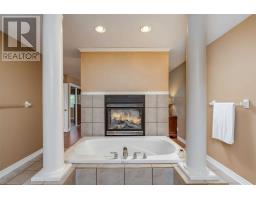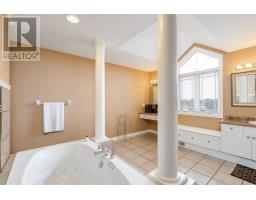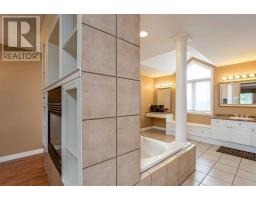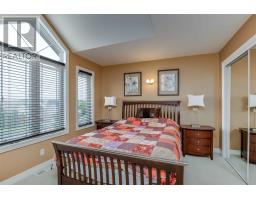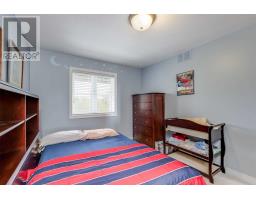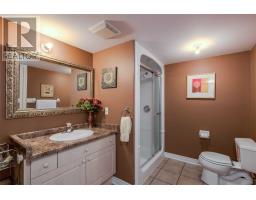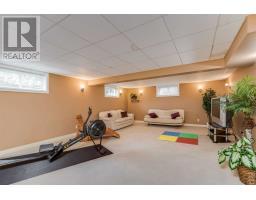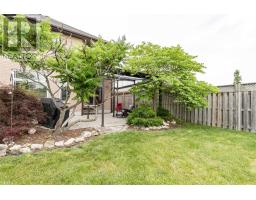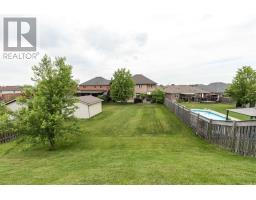6 Bedroom
4 Bathroom
Fireplace
Central Air Conditioning
Forced Air
$695,900
Welcome To The Sought After Beaver Valley Way Neighborhood, This Exquisite Custom Built Home Features Over 4,000 Sq Ft Of Luxury Living Space With Gorgeous Curb Appeal And An Extra Deep Lot. Showcasing Modern Open Floor Concept Throughout, High Ceilings, Soaring Open To Above Front Foyer, Staircase With Iron Pickets, Private Spa Inspired Ensuite In Master Bedroom. Option To Build A 2nd Kitchen In Basement.**** EXTRAS **** Stainless Steel Fridge, S/S Stove, S/S Built In Microwave. Dishwasher, Washer And Dryer, 2 Gas Fireplaces. All Existing Electrical Light Fixtures, All Existing Custom Blinds Throughout, Newer Roof 2017, Owned Hot Water Tank. (id:25308)
Property Details
|
MLS® Number
|
X4586342 |
|
Property Type
|
Single Family |
|
Parking Space Total
|
6 |
Building
|
Bathroom Total
|
4 |
|
Bedrooms Above Ground
|
4 |
|
Bedrooms Below Ground
|
2 |
|
Bedrooms Total
|
6 |
|
Basement Development
|
Finished |
|
Basement Type
|
N/a (finished) |
|
Construction Style Attachment
|
Detached |
|
Cooling Type
|
Central Air Conditioning |
|
Exterior Finish
|
Brick, Stucco |
|
Fireplace Present
|
Yes |
|
Heating Fuel
|
Natural Gas |
|
Heating Type
|
Forced Air |
|
Stories Total
|
2 |
|
Type
|
House |
Parking
Land
|
Acreage
|
No |
|
Size Irregular
|
48.92 X 314.8 Ft |
|
Size Total Text
|
48.92 X 314.8 Ft |
Rooms
| Level |
Type |
Length |
Width |
Dimensions |
|
Second Level |
Master Bedroom |
18.4 m |
14.3 m |
18.4 m x 14.3 m |
|
Second Level |
Bedroom 2 |
11.1 m |
12.3 m |
11.1 m x 12.3 m |
|
Second Level |
Bedroom 3 |
12.1 m |
10 m |
12.1 m x 10 m |
|
Second Level |
Bedroom 4 |
11 m |
13.3 m |
11 m x 13.3 m |
|
Second Level |
Laundry Room |
9.11 m |
6.11 m |
9.11 m x 6.11 m |
|
Basement |
Recreational, Games Room |
17.8 m |
25.3 m |
17.8 m x 25.3 m |
|
Basement |
Bedroom 5 |
13 m |
11.3 m |
13 m x 11.3 m |
|
Basement |
Bedroom |
13.2 m |
9.3 m |
13.2 m x 9.3 m |
|
Main Level |
Kitchen |
23.4 m |
26.1 m |
23.4 m x 26.1 m |
|
Main Level |
Family Room |
11 m |
17.7 m |
11 m x 17.7 m |
|
Main Level |
Living Room |
20.8 m |
13 m |
20.8 m x 13 m |
|
Main Level |
Office |
10.5 m |
10.11 m |
10.5 m x 10.11 m |
https://www.realtor.ca/PropertyDetails.aspx?PropertyId=21169614
