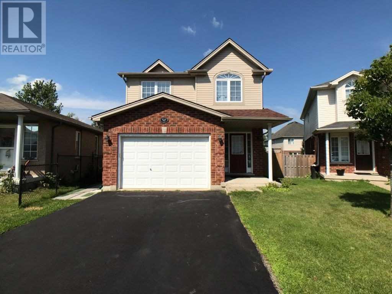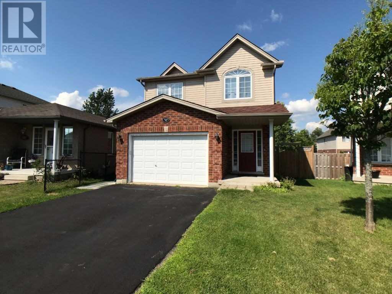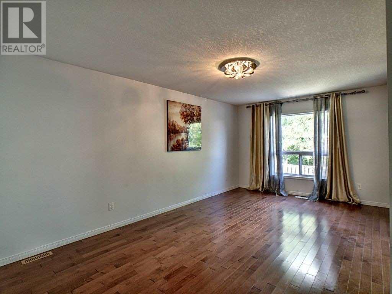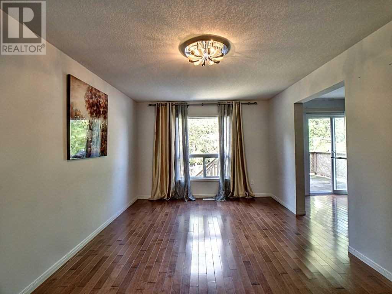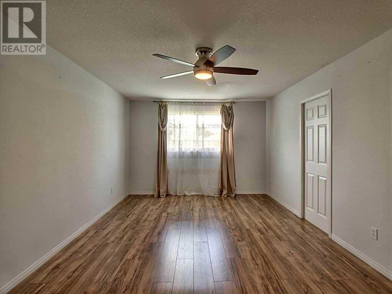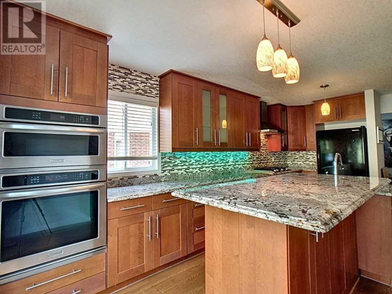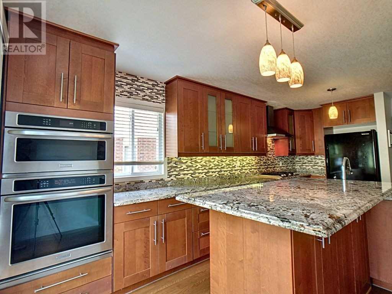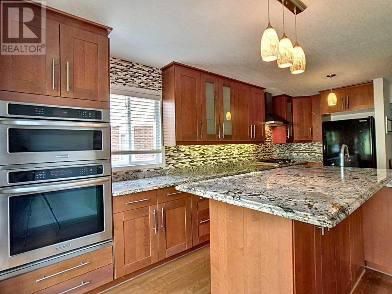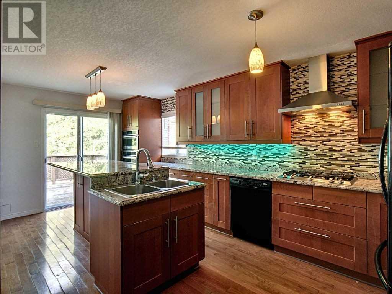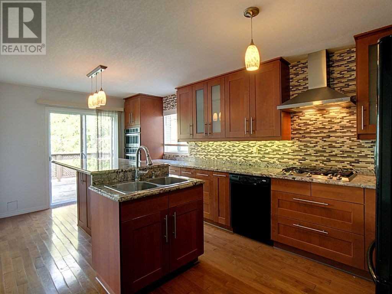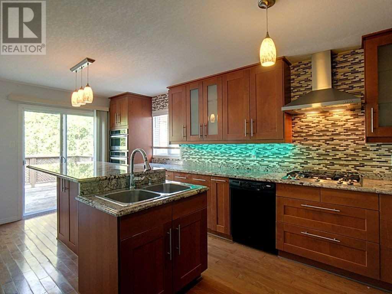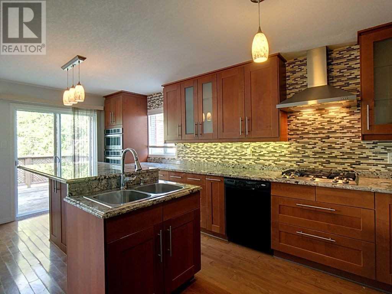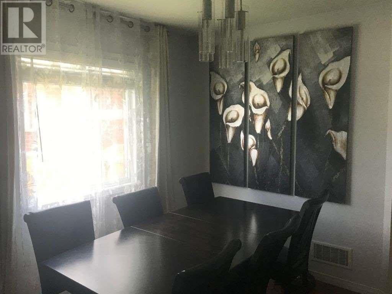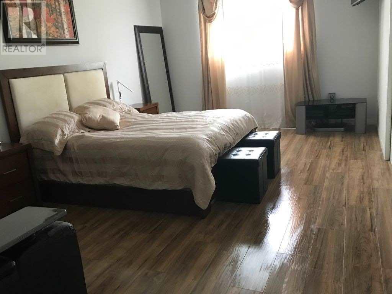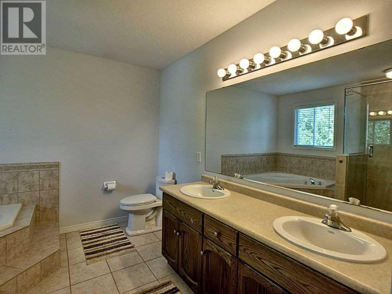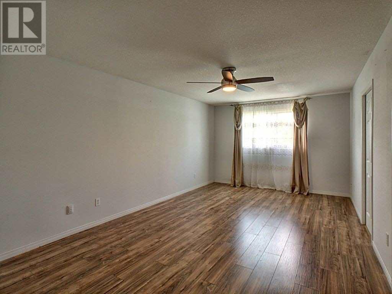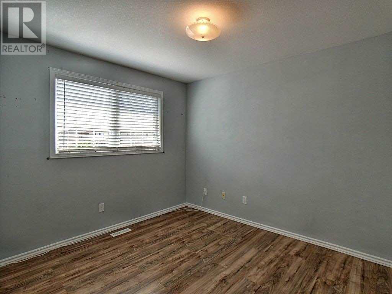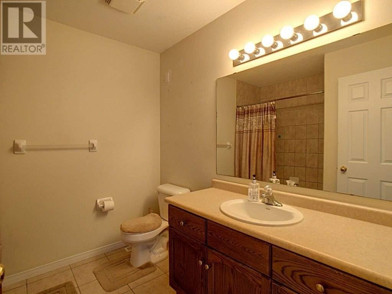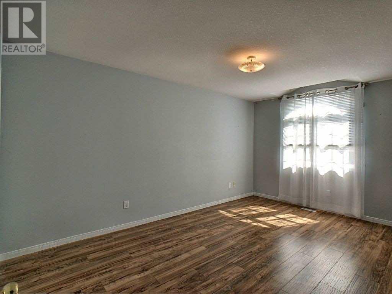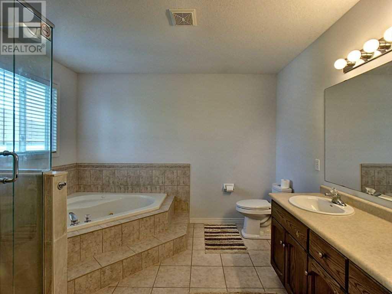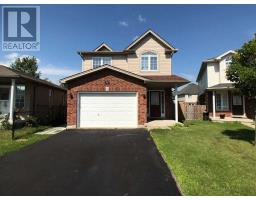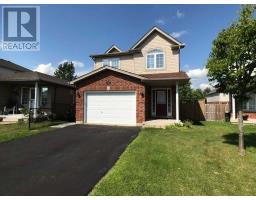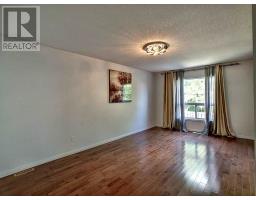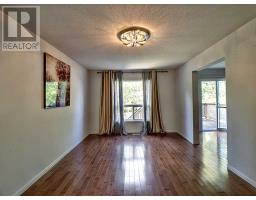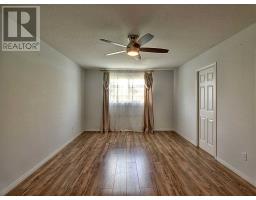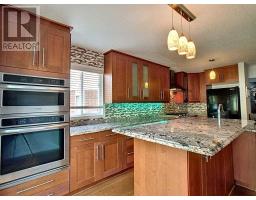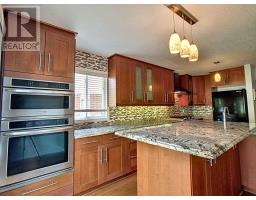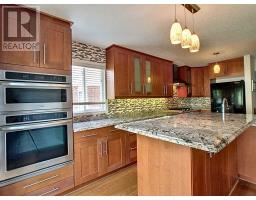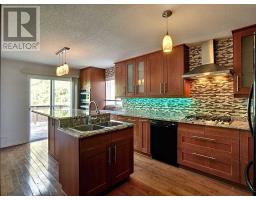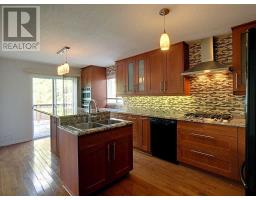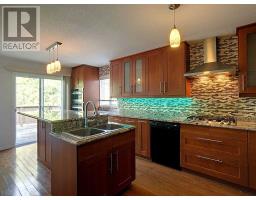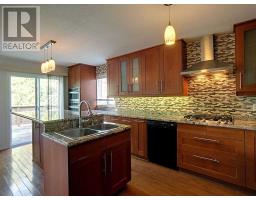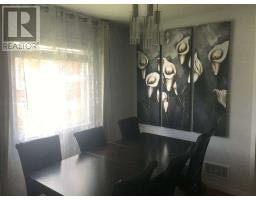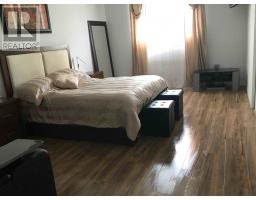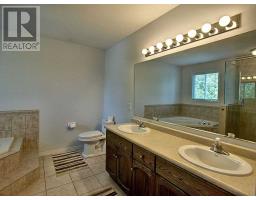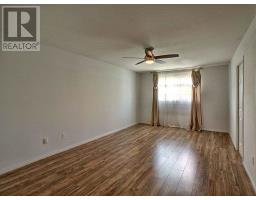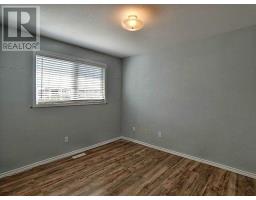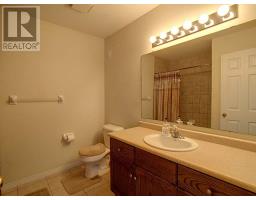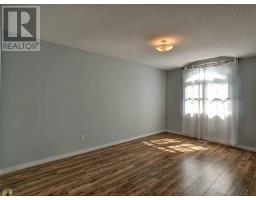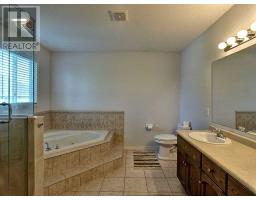4 Bedroom
4 Bathroom
Central Air Conditioning
Forced Air
$509,999
Gorgeous 4 Bedroom House For Sale In North London. Two Storey Home, 4Beds/3,5 Baths With Finished Basement. Bright Sun Filled Floor Plan, Upgraded Kitchen With Newer High-Quality Appliances And Granite Countertop. New Shingles (2018). Excellent Location! Quite Neighbourhood. Close To Bus Stop, Ymca And Local Schools, As Well As Uwo. Hardwood And Laminate On All Floors. (id:25308)
Property Details
|
MLS® Number
|
X4552679 |
|
Property Type
|
Single Family |
|
Neigbourhood
|
Stoney Creek |
Building
|
Bathroom Total
|
4 |
|
Bedrooms Above Ground
|
4 |
|
Bedrooms Total
|
4 |
|
Basement Development
|
Finished |
|
Basement Type
|
N/a (finished) |
|
Construction Style Attachment
|
Detached |
|
Cooling Type
|
Central Air Conditioning |
|
Exterior Finish
|
Brick, Vinyl |
|
Heating Fuel
|
Natural Gas |
|
Heating Type
|
Forced Air |
|
Stories Total
|
2 |
|
Type
|
House |
Parking
Land
|
Acreage
|
No |
|
Size Irregular
|
26.44 X 106.46 Ft |
|
Size Total Text
|
26.44 X 106.46 Ft |
Rooms
| Level |
Type |
Length |
Width |
Dimensions |
|
Second Level |
Master Bedroom |
5.79 m |
3.56 m |
5.79 m x 3.56 m |
|
Second Level |
Bedroom 2 |
4.8 m |
3.1 m |
4.8 m x 3.1 m |
|
Second Level |
Bedroom 3 |
3.18 m |
2.84 m |
3.18 m x 2.84 m |
|
Second Level |
Bedroom 4 |
3.28 m |
1.68 m |
3.28 m x 1.68 m |
|
Basement |
Other |
4.78 m |
1.68 m |
4.78 m x 1.68 m |
|
Basement |
Recreational, Games Room |
5.56 m |
6.35 m |
5.56 m x 6.35 m |
|
Main Level |
Dining Room |
3.1 m |
2.97 m |
3.1 m x 2.97 m |
|
Main Level |
Foyer |
3.28 m |
1.98 m |
3.28 m x 1.98 m |
|
Main Level |
Great Room |
0.51 m |
3.35 m |
0.51 m x 3.35 m |
|
Main Level |
Kitchen |
5.84 m |
3.68 m |
5.84 m x 3.68 m |
|
Main Level |
Laundry Room |
1.83 m |
2.24 m |
1.83 m x 2.24 m |
https://purplebricks.ca/869486?from=realtor.ca
