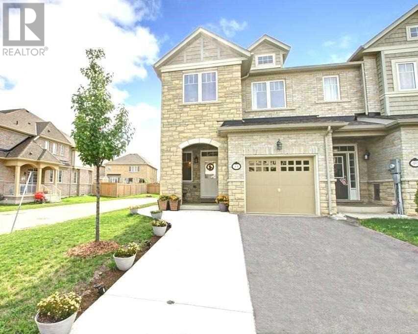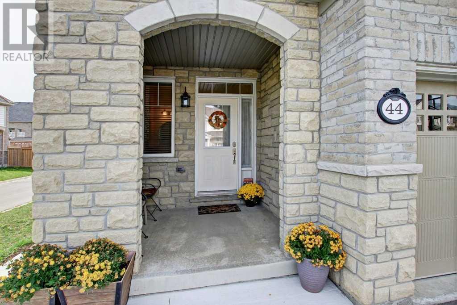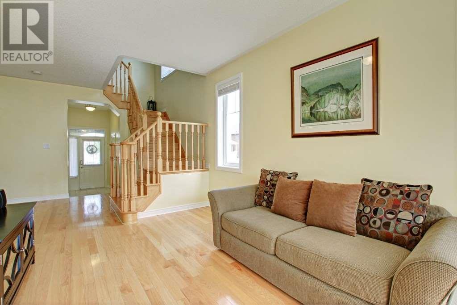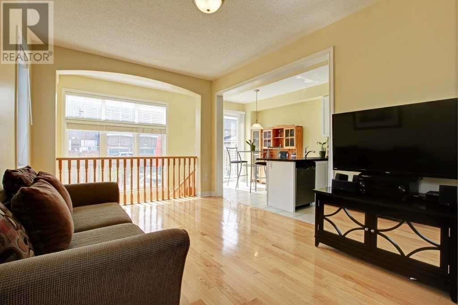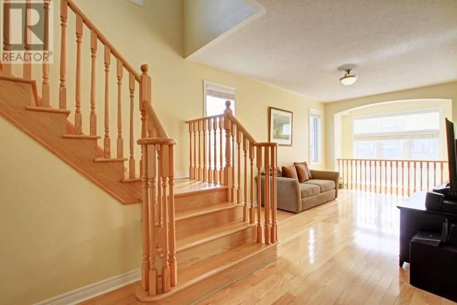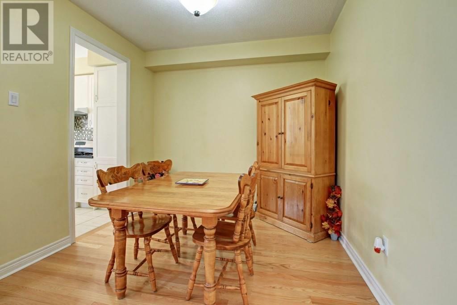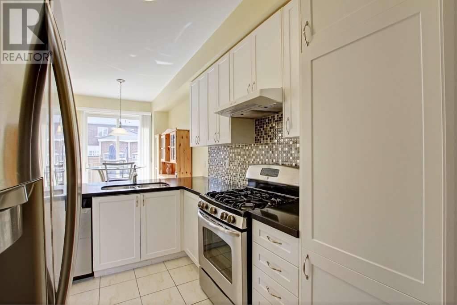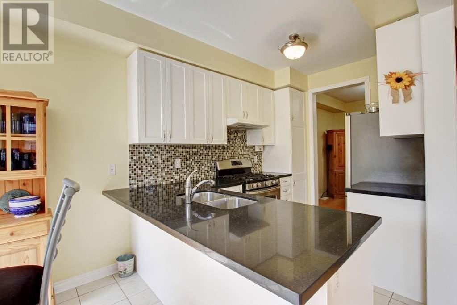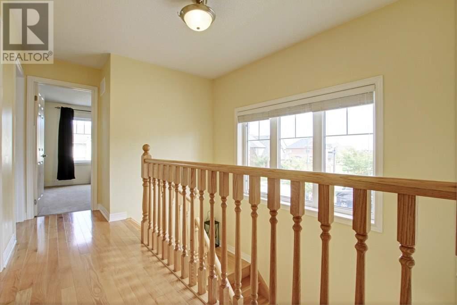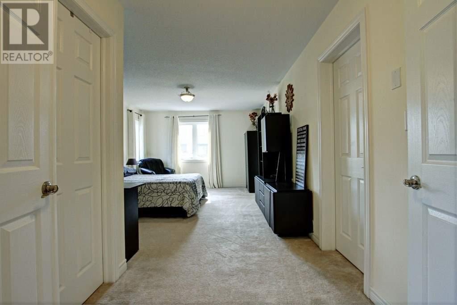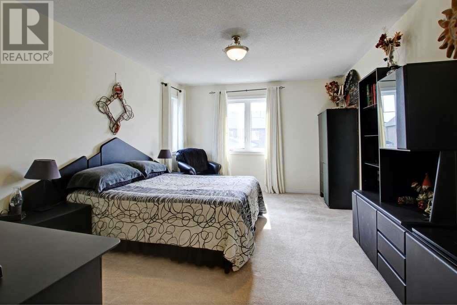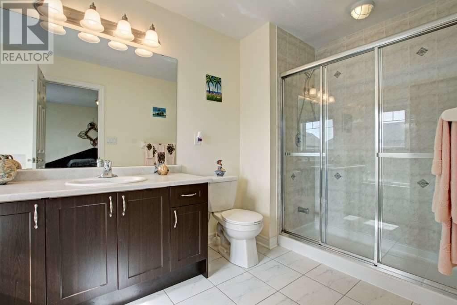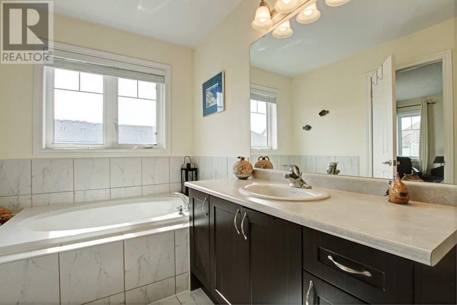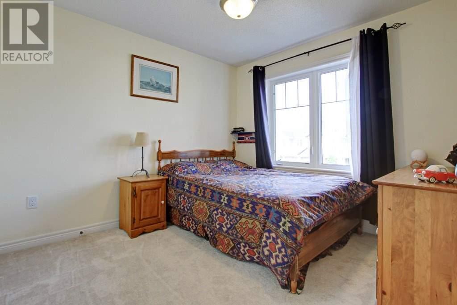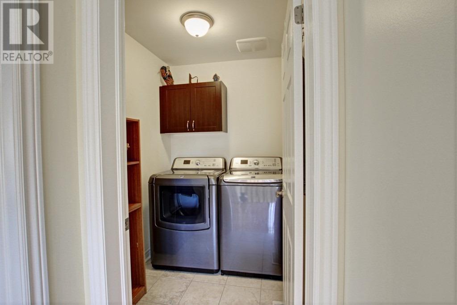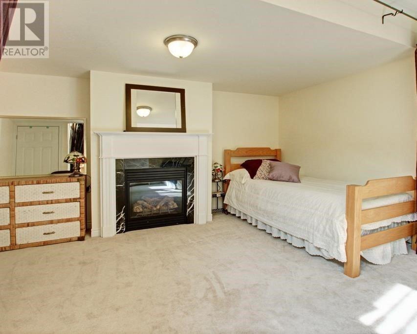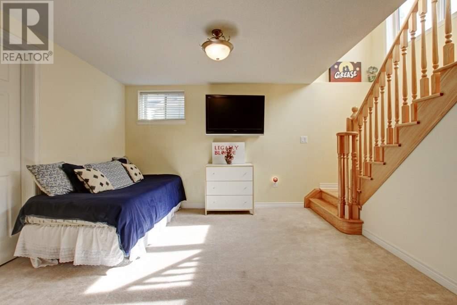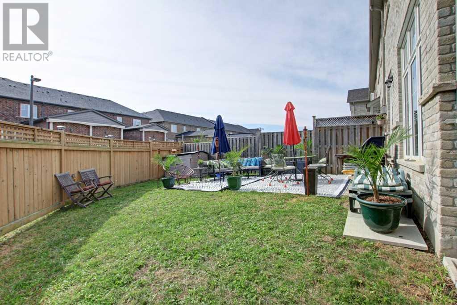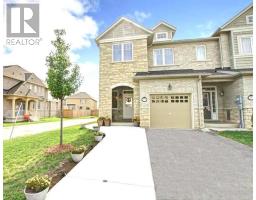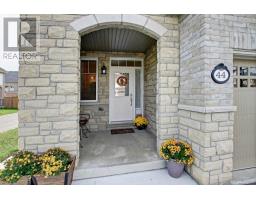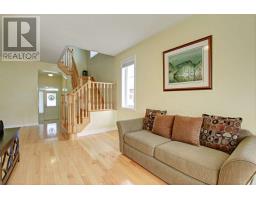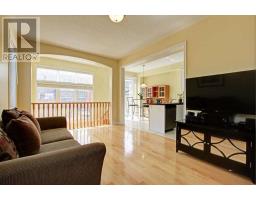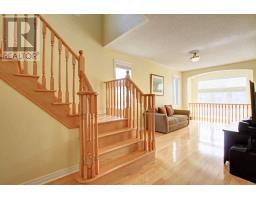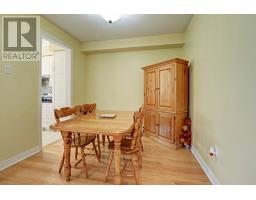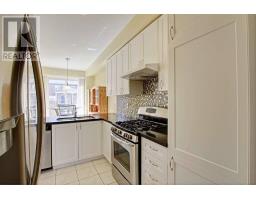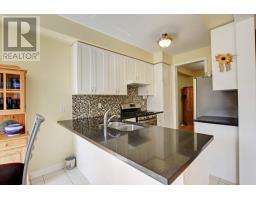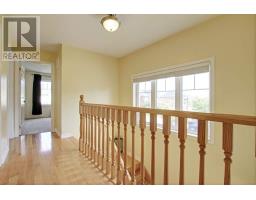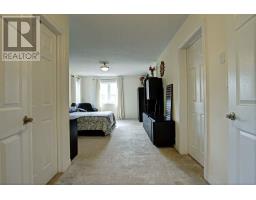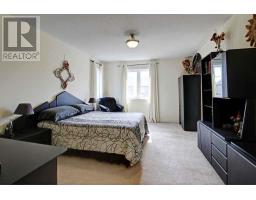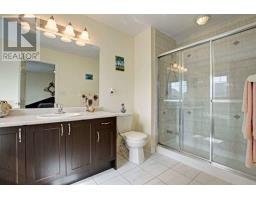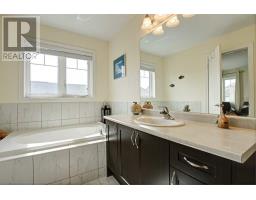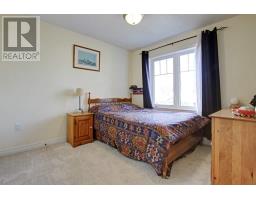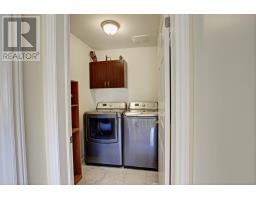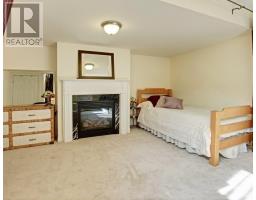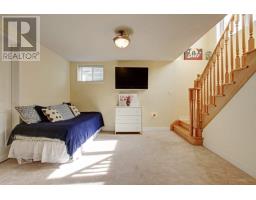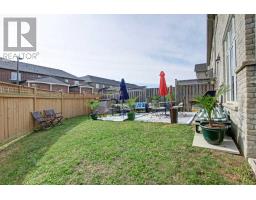4 Bedroom
3 Bathroom
Fireplace
Forced Air
$699,900
Caledon's Finest Community Of Southfields Village. Step Too,Transit,Shops,Schools,Rare Brand New Community Centre Unlike Anything In Area. Bright Open Concept Living,9'Ceilings Upgraded Kitchen W/Granite Countertops, S/S Appliances, W/O From Breakfast Area To Private Backyard. Concrete Walkway,Gleaming Hardwood Floors,Large Masterw/5Pc Ensuite, Oval Soaker Tub, Separate Shower, Full Basement W/Room For Separate Entrance/Nanny Suite. Home Shows 10+ Must See.**** EXTRAS **** Legal Extended Driveway, Fits 2 Cars Or More Easily. S/S Appliances, Ac, Washer/Dryer, Broadloom Where Laid, Close To All Amenities Including, Shopping, Parks, Transit And 410. A Must See. ##### End Unit ##### Massive Lot..... (id:25308)
Property Details
|
MLS® Number
|
W4586008 |
|
Property Type
|
Single Family |
|
Community Name
|
Rural Caledon |
|
Amenities Near By
|
Park, Public Transit |
|
Features
|
Cul-de-sac |
|
Parking Space Total
|
2 |
Building
|
Bathroom Total
|
3 |
|
Bedrooms Above Ground
|
3 |
|
Bedrooms Below Ground
|
1 |
|
Bedrooms Total
|
4 |
|
Basement Type
|
Full |
|
Construction Style Attachment
|
Attached |
|
Exterior Finish
|
Brick |
|
Fireplace Present
|
Yes |
|
Heating Fuel
|
Natural Gas |
|
Heating Type
|
Forced Air |
|
Stories Total
|
2 |
|
Type
|
Row / Townhouse |
Parking
Land
|
Acreage
|
No |
|
Land Amenities
|
Park, Public Transit |
|
Size Irregular
|
32.3 X 105 Ft |
|
Size Total Text
|
32.3 X 105 Ft |
Rooms
| Level |
Type |
Length |
Width |
Dimensions |
|
Second Level |
Master Bedroom |
5 m |
3.75 m |
5 m x 3.75 m |
|
Second Level |
Bedroom 2 |
3.12 m |
3.12 m |
3.12 m x 3.12 m |
|
Second Level |
Bedroom 3 |
3.12 m |
3.12 m |
3.12 m x 3.12 m |
|
Second Level |
Laundry Room |
|
|
|
|
Basement |
Family Room |
|
|
|
|
Main Level |
Kitchen |
2.81 m |
3.43 m |
2.81 m x 3.43 m |
|
Main Level |
Eating Area |
2.5 m |
2.71 m |
2.5 m x 2.71 m |
|
Main Level |
Great Room |
3.4 m |
5.31 m |
3.4 m x 5.31 m |
|
Main Level |
Dining Room |
4.9 m |
3.12 m |
4.9 m x 3.12 m |
https://www.realtor.ca/PropertyDetails.aspx?PropertyId=21168314
