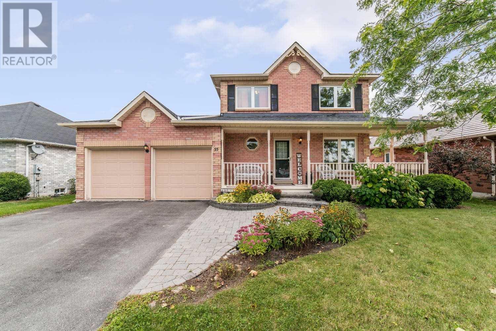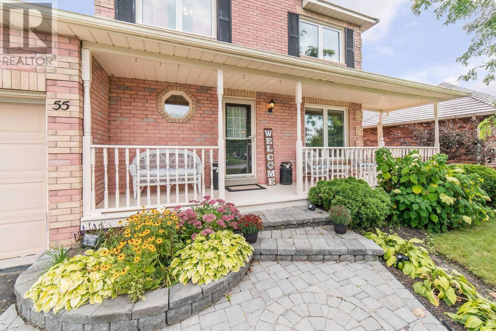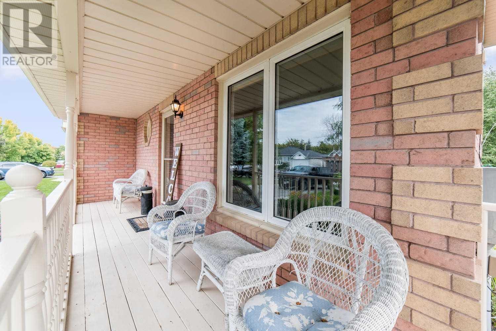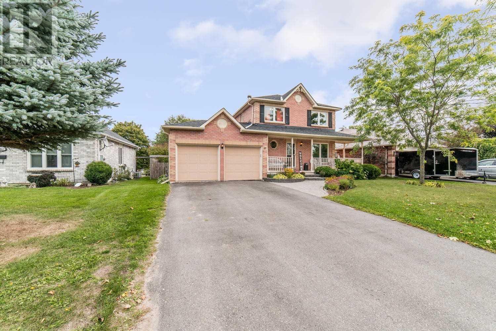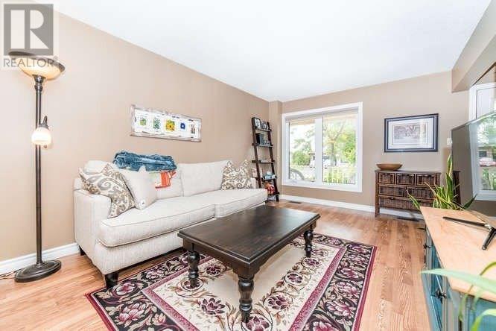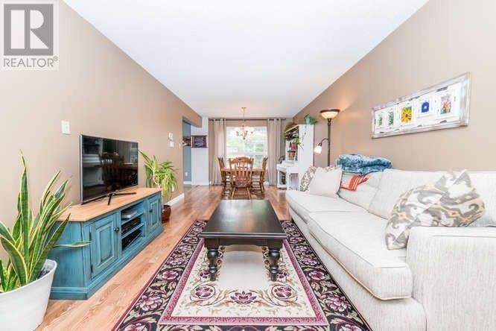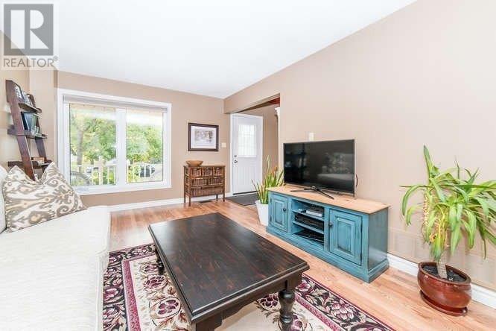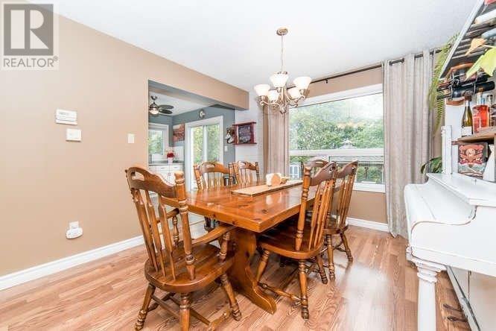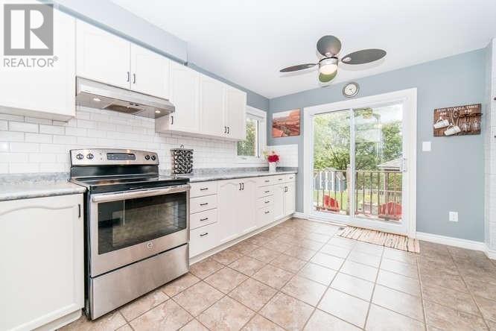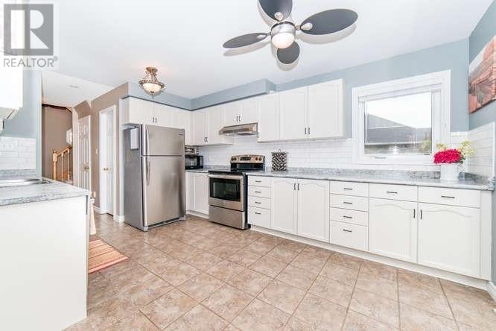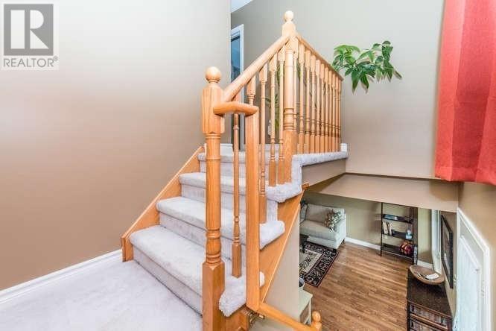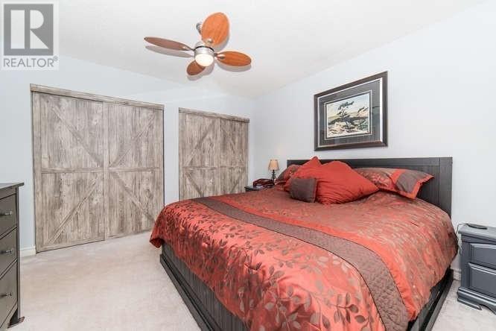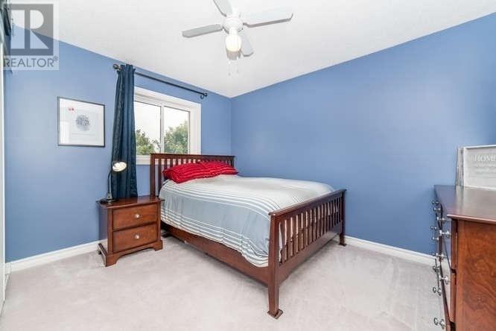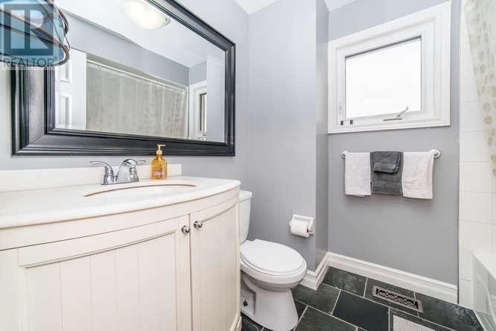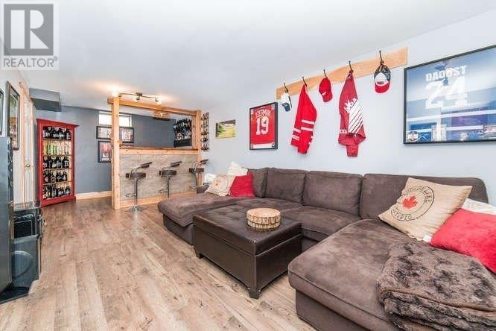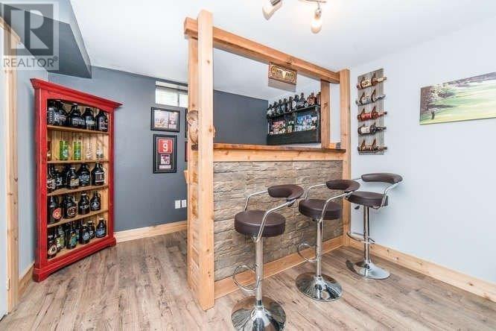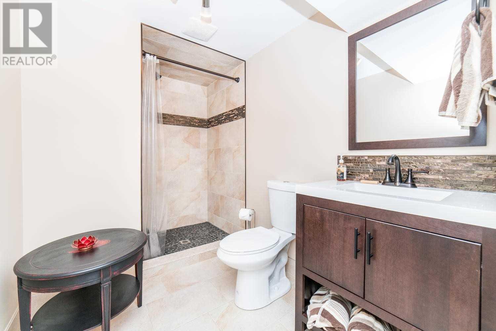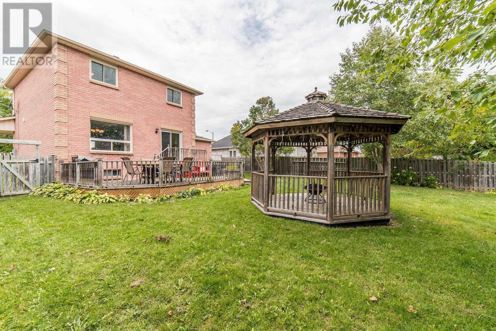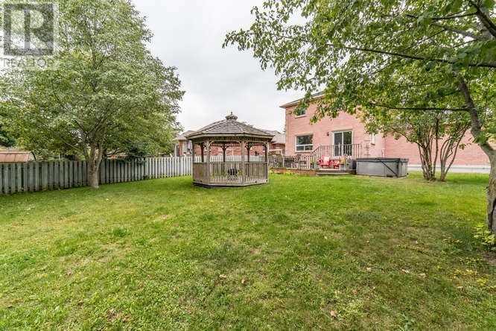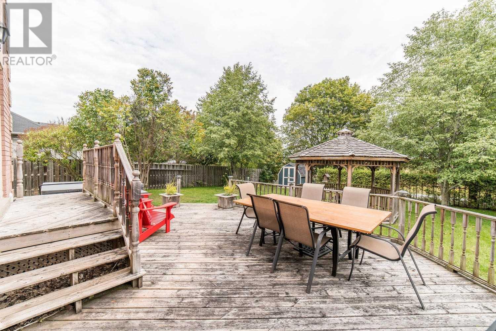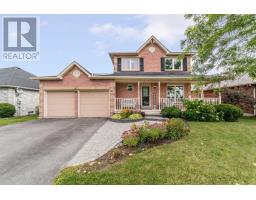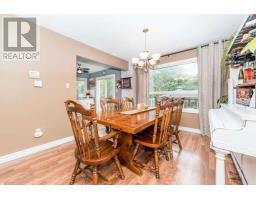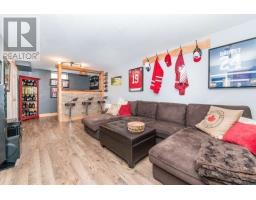3 Bedroom
3 Bathroom
Central Air Conditioning
Forced Air
$519,900
Sweet Family Home! Lovely Community! Great Location, Just Mins To School! Tastefully Decorated Thru-Out! Nice Living Rm Open To Dining Rm With Laminate Flooring. Kitchen With Walkout To Deck. Updated Baths, Entrance To Garage, Fin Bsmt With Family Room & Bar & 3 Pc Bath. Updates Include Roof(2013), Windows(2014), Gas Furnace & Gas Hot Water Heater(2013), Water Softener(2014). Deep Fenced Yard With Hot Tub & Gazebo. Just Move In & Enjoy!**** EXTRAS **** Includes: Window Coverings, Broadloom Where Laid, Electric Light Fixtures, Fridge, Stove, Built-In Dishwasher, Washer & Dryer, Central Vac & Attachments, Central Air, Gas Hwh, Water Softener, Hot Tub(As Is), Auto Garage Door Openers+Remote. (id:25308)
Property Details
|
MLS® Number
|
N4585695 |
|
Property Type
|
Single Family |
|
Community Name
|
Sunderland |
|
Amenities Near By
|
Public Transit, Schools |
|
Features
|
Level Lot |
|
Parking Space Total
|
6 |
Building
|
Bathroom Total
|
3 |
|
Bedrooms Above Ground
|
3 |
|
Bedrooms Total
|
3 |
|
Basement Development
|
Finished |
|
Basement Type
|
N/a (finished) |
|
Construction Style Attachment
|
Detached |
|
Cooling Type
|
Central Air Conditioning |
|
Exterior Finish
|
Brick |
|
Heating Fuel
|
Natural Gas |
|
Heating Type
|
Forced Air |
|
Stories Total
|
2 |
|
Type
|
House |
Parking
Land
|
Acreage
|
No |
|
Land Amenities
|
Public Transit, Schools |
|
Size Irregular
|
59.06 X 124.64 Ft |
|
Size Total Text
|
59.06 X 124.64 Ft |
Rooms
| Level |
Type |
Length |
Width |
Dimensions |
|
Second Level |
Master Bedroom |
3.75 m |
3.38 m |
3.75 m x 3.38 m |
|
Second Level |
Bedroom 2 |
3.57 m |
3.6 m |
3.57 m x 3.6 m |
|
Second Level |
Bedroom 3 |
2.99 m |
3.57 m |
2.99 m x 3.57 m |
|
Lower Level |
Family Room |
3.23 m |
8.23 m |
3.23 m x 8.23 m |
|
Lower Level |
Utility Room |
4.88 m |
3.35 m |
4.88 m x 3.35 m |
|
Main Level |
Living Room |
3.3 m |
8.23 m |
3.3 m x 8.23 m |
|
Main Level |
Kitchen |
4.54 m |
3.35 m |
4.54 m x 3.35 m |
Utilities
|
Sewer
|
Installed |
|
Natural Gas
|
Installed |
|
Electricity
|
Installed |
|
Cable
|
Installed |
https://www.realtor.ca/PropertyDetails.aspx?PropertyId=21168037
