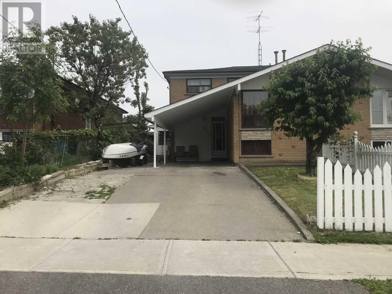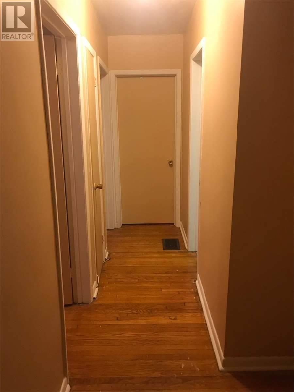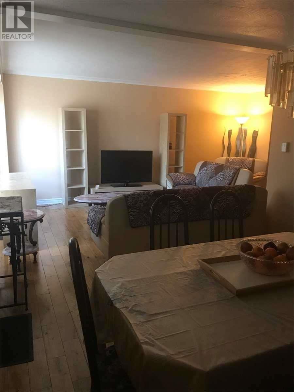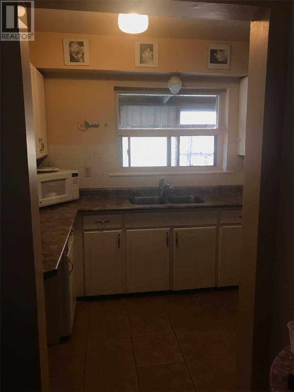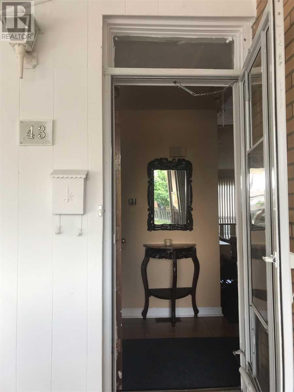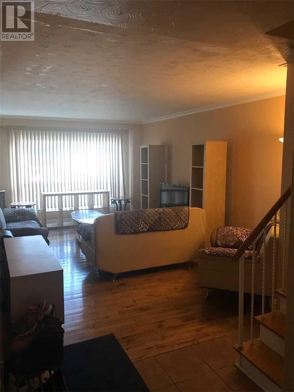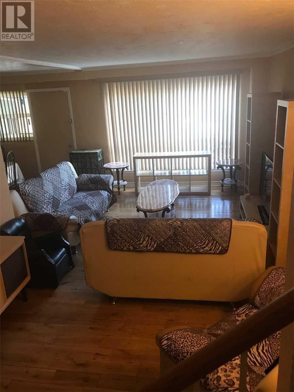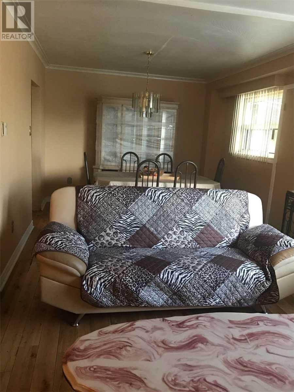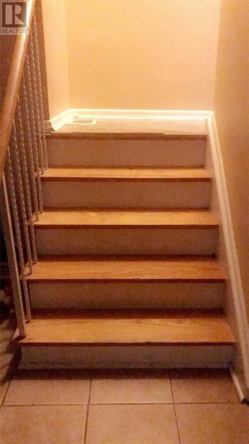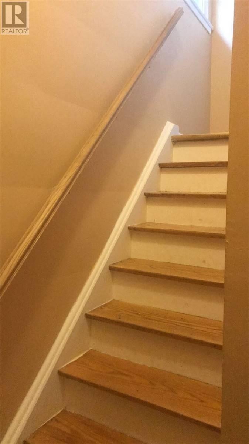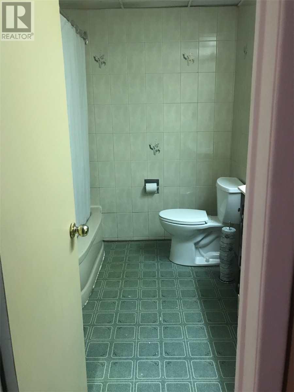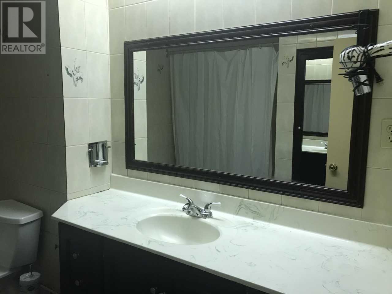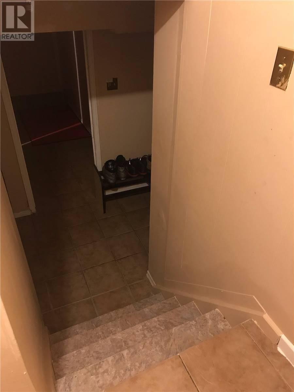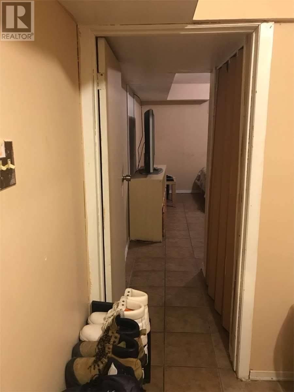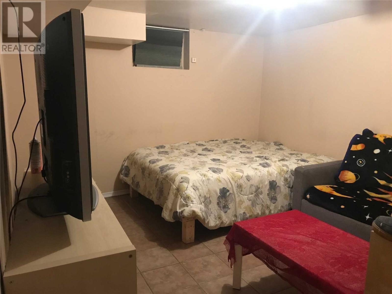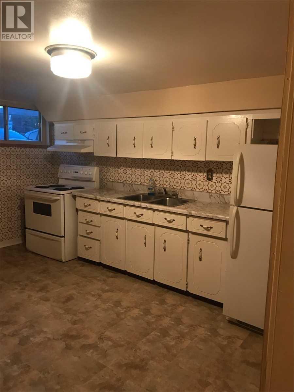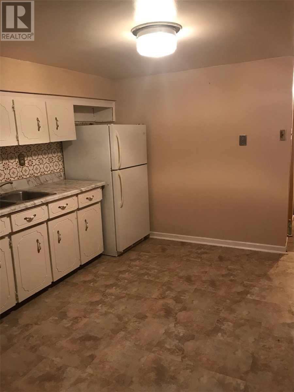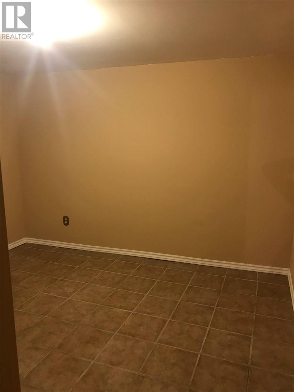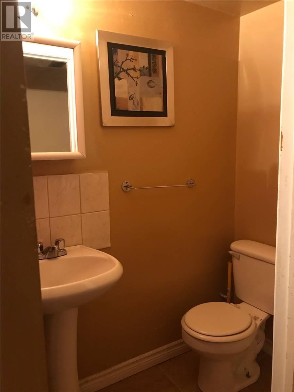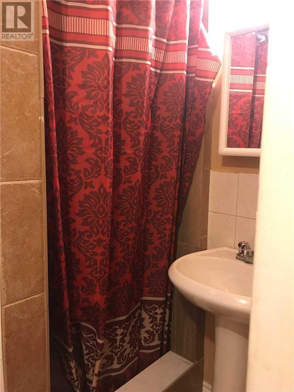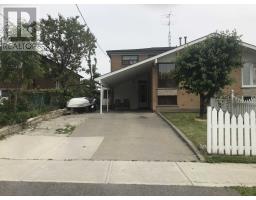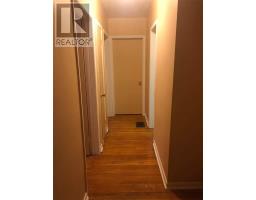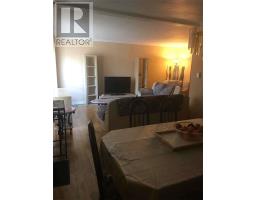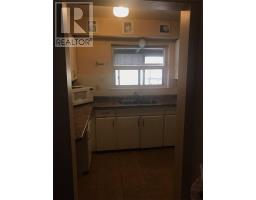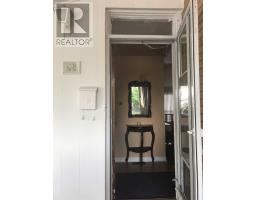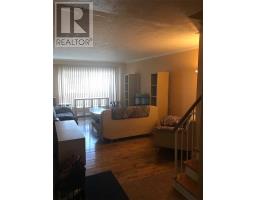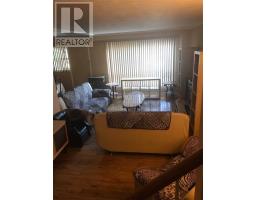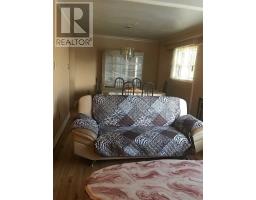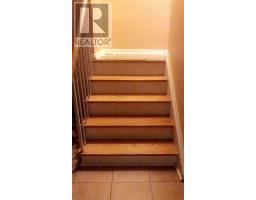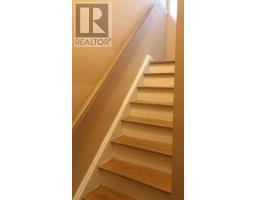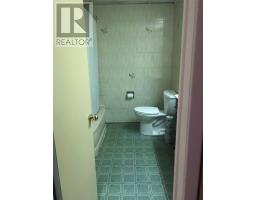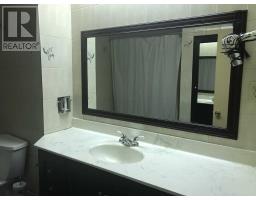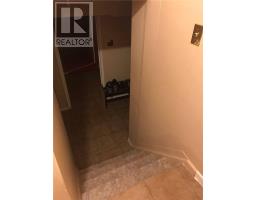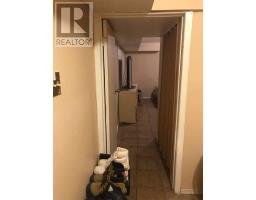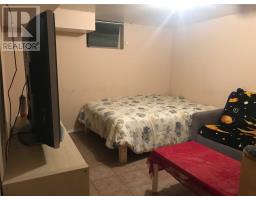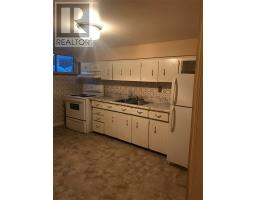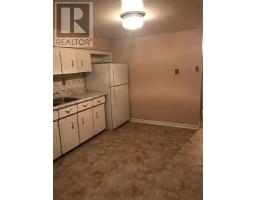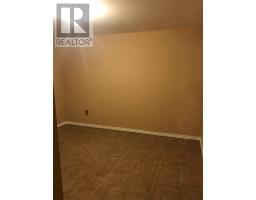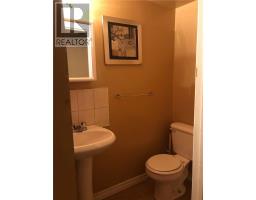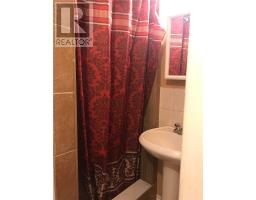43 Spenvalley Dr Toronto, Ontario M3L 1Y9
6 Bedroom
3 Bathroom
Central Air Conditioning
Forced Air
$759,000
This Is A Beautiful Five Level Back Split Home In An Upscale Neighborhood In Toronto. It Is Approximately 1645.74 Sqft. Excellent Condition And Is Ideal For A Large Family Or Income Potential, Conveniently Located Close To School, Ttc, And Shopping. Great Investment. Separate Entrance To Bsmt Apt.**** EXTRAS **** Fridge, Stove, Washer, Dryer, All Electrical Light Fixtures, Hot Water Tank (Rental), All Window Coverings, Central Air Conditioner. (id:25308)
Property Details
| MLS® Number | W4586206 |
| Property Type | Single Family |
| Community Name | Glenfield-Jane Heights |
| Parking Space Total | 3 |
Building
| Bathroom Total | 3 |
| Bedrooms Above Ground | 4 |
| Bedrooms Below Ground | 2 |
| Bedrooms Total | 6 |
| Basement Development | Finished |
| Basement Type | N/a (finished) |
| Construction Style Attachment | Semi-detached |
| Construction Style Split Level | Backsplit |
| Cooling Type | Central Air Conditioning |
| Exterior Finish | Brick |
| Heating Fuel | Natural Gas |
| Heating Type | Forced Air |
| Type | House |
Parking
| Carport |
Land
| Acreage | No |
| Size Irregular | 34 X 98.1 Ft |
| Size Total Text | 34 X 98.1 Ft |
Rooms
| Level | Type | Length | Width | Dimensions |
|---|---|---|---|---|
| Lower Level | Kitchen | 3.35 m | 4.18 m | 3.35 m x 4.18 m |
| Lower Level | Bedroom | 3.63 m | 3.08 m | 3.63 m x 3.08 m |
| Lower Level | Bedroom 2 | 3.26 m | 3.32 m | 3.26 m x 3.32 m |
| Upper Level | Master Bedroom | 3.23 m | 2.8 m | 3.23 m x 2.8 m |
| Upper Level | Bedroom 2 | 3.05 m | 4.3 m | 3.05 m x 4.3 m |
| Upper Level | Bedroom 3 | 5.36 m | 3.64 m | 5.36 m x 3.64 m |
| Ground Level | Living Room | 3.42 m | 5.97 m | 3.42 m x 5.97 m |
| Ground Level | Dining Room | 3.5 m | 3.44 m | 3.5 m x 3.44 m |
| Ground Level | Kitchen | 4.57 m | 3.05 m | 4.57 m x 3.05 m |
| In Between | Bedroom | 3.66 m | 3.35 m | 3.66 m x 3.35 m |
https://www.realtor.ca/PropertyDetails.aspx?PropertyId=21168370
Interested?
Contact us for more information
