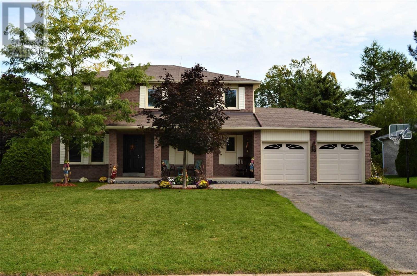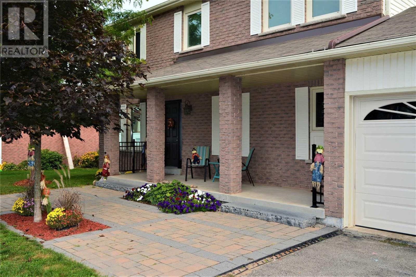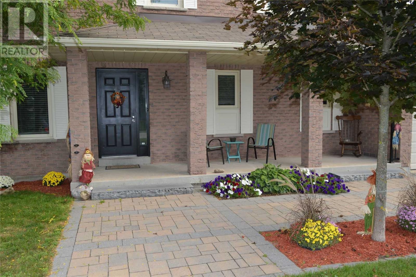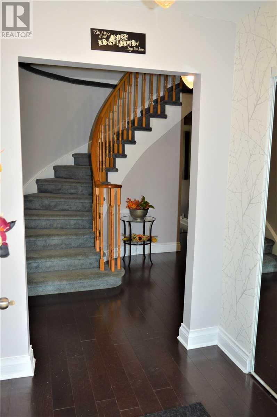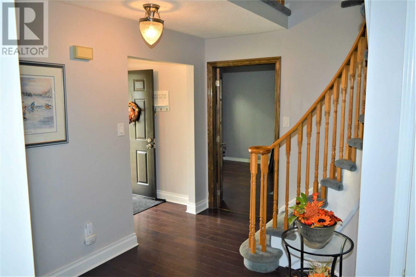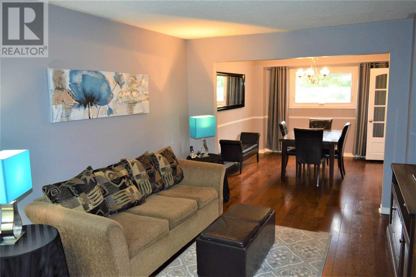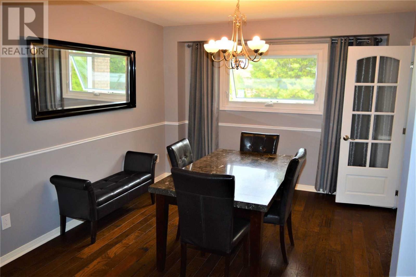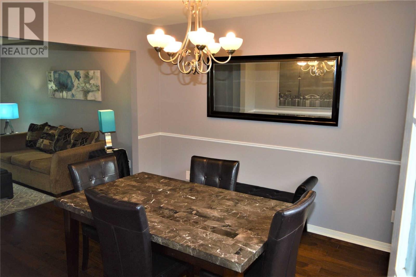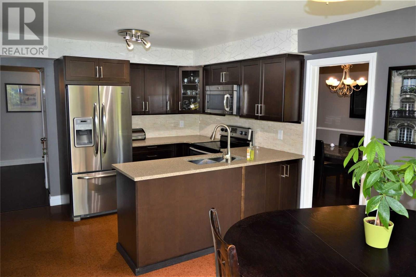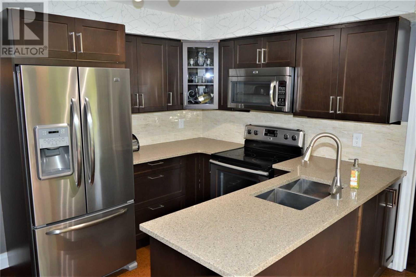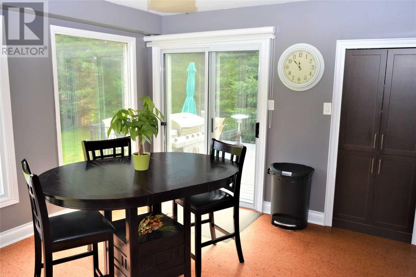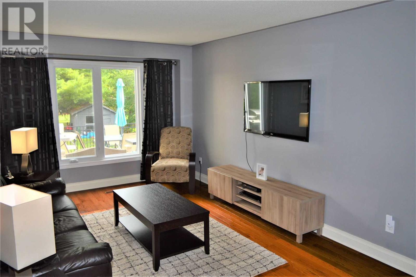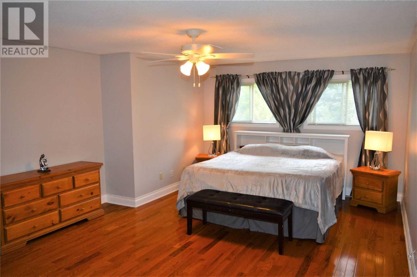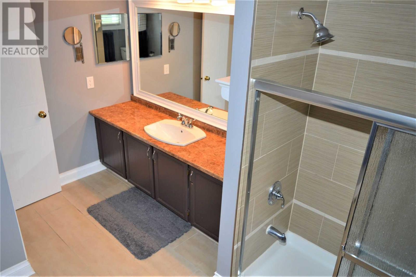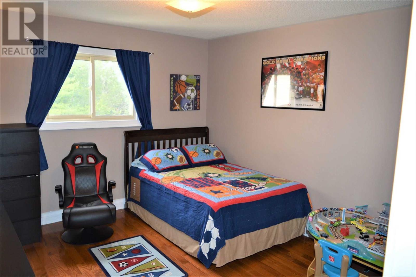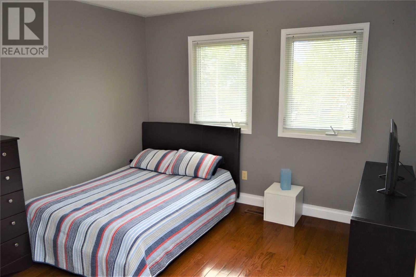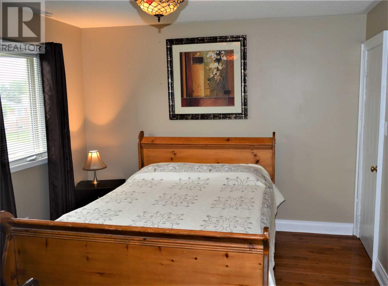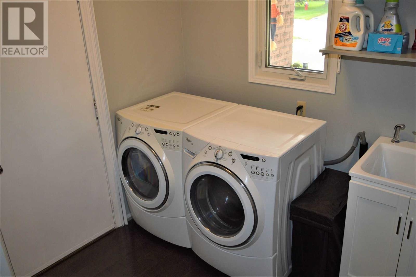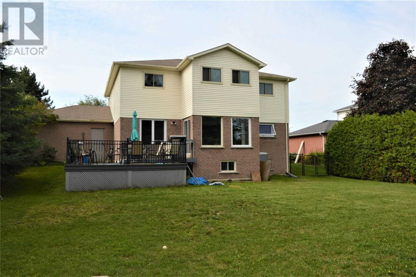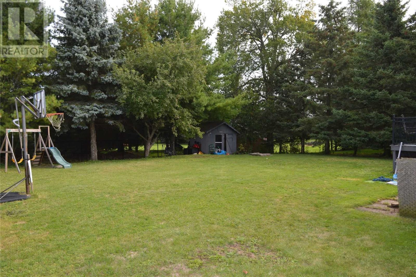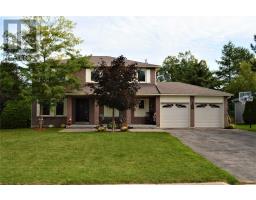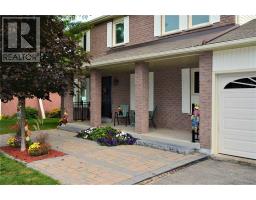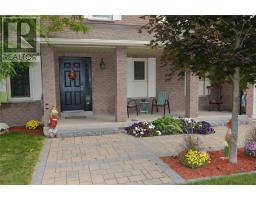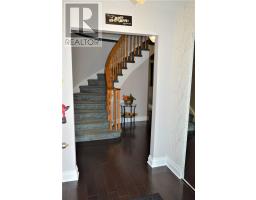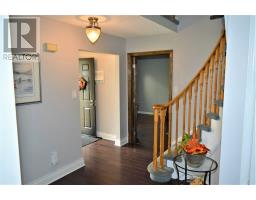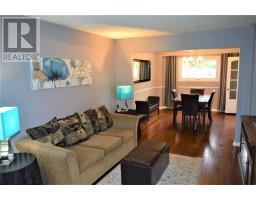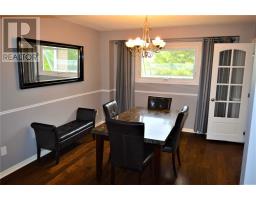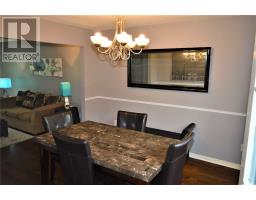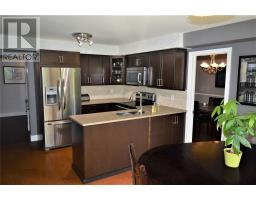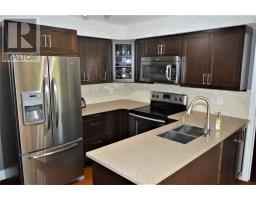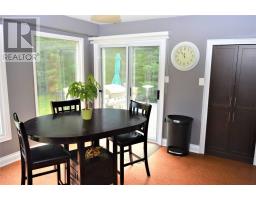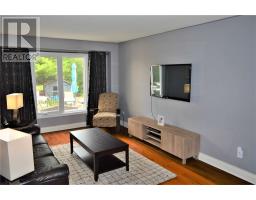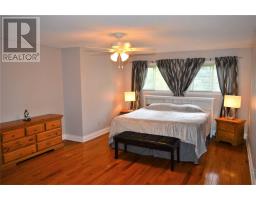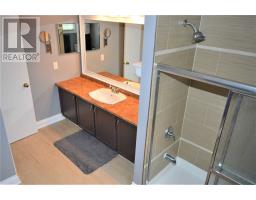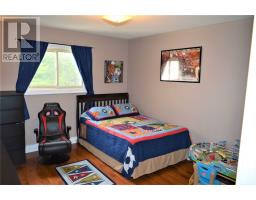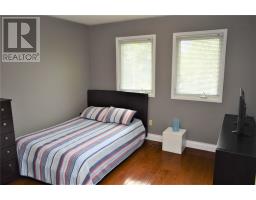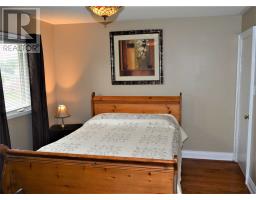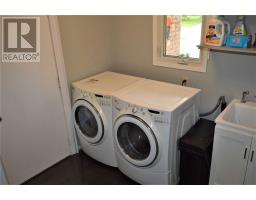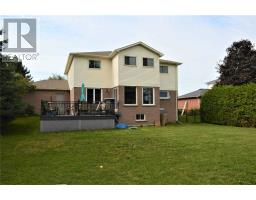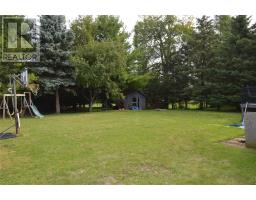4 Bedroom
3 Bathroom
Fireplace
Central Air Conditioning
Forced Air
$749,000
Outstanding Value!!! 4 Brm, 3 Bath Home,.239 Acre Lot In Desirable Neighbourhood, Trendy Town Of Erin! 2400 Sqft.(Per Mpac) Of Gracious Family Living !Hardwood Floors Throughout! Many Areas Recently Painted Generous Foyer, 2 Pc Bth. Elegant Living/Dining W/French Drs.!Modern Reno'd Kitchen,""Espresso""Upgraded Cabinets. Granite C/Tops, S/Steel Appliances, Breakfast Area O/Looking Back Yard,+Walk Out;Large Deck! Cosy Fam Rm W/Gas Frplc. Huge Master W/I Closet,**** EXTRAS **** 3Pc Bth, Family 4 Pc Bath + 3 Generous Brms! Mf Laundry. W/Int. Gar. Access! Park 6 Cars+Full Dbl Gar! Incl. Ss.Fridge,Stove,D/W,Micro. Wshr/Dryer. Tankless Water Heater+W/ Softnr (Owned) All Lights/Fans, Window Covers,Grdropnr. Act Now! (id:25308)
Property Details
|
MLS® Number
|
X4585845 |
|
Property Type
|
Single Family |
|
Community Name
|
Erin |
|
Amenities Near By
|
Park, Schools |
|
Parking Space Total
|
6 |
Building
|
Bathroom Total
|
3 |
|
Bedrooms Above Ground
|
4 |
|
Bedrooms Total
|
4 |
|
Basement Development
|
Unfinished |
|
Basement Type
|
Full (unfinished) |
|
Construction Style Attachment
|
Detached |
|
Cooling Type
|
Central Air Conditioning |
|
Exterior Finish
|
Brick, Vinyl |
|
Fireplace Present
|
Yes |
|
Heating Fuel
|
Natural Gas |
|
Heating Type
|
Forced Air |
|
Stories Total
|
2 |
|
Type
|
House |
Parking
Land
|
Acreage
|
No |
|
Land Amenities
|
Park, Schools |
|
Size Irregular
|
74.74 X 136.51 Ft ; 74.74x 136.87 X 77.23 X 138.87 Irregular |
|
Size Total Text
|
74.74 X 136.51 Ft ; 74.74x 136.87 X 77.23 X 138.87 Irregular |
Rooms
| Level |
Type |
Length |
Width |
Dimensions |
|
Second Level |
Master Bedroom |
6 m |
4.39 m |
6 m x 4.39 m |
|
Second Level |
Bedroom 2 |
4 m |
3.4 m |
4 m x 3.4 m |
|
Second Level |
Bedroom 3 |
3.5 m |
3.3 m |
3.5 m x 3.3 m |
|
Second Level |
Bedroom 4 |
3.7 m |
3.4 m |
3.7 m x 3.4 m |
|
Ground Level |
Living Room |
5.16 m |
3.4 m |
5.16 m x 3.4 m |
|
Ground Level |
Dining Room |
3.62 m |
3.4 m |
3.62 m x 3.4 m |
|
Ground Level |
Family Room |
6.04 m |
3.4 m |
6.04 m x 3.4 m |
|
Ground Level |
Kitchen |
6 m |
3.28 m |
6 m x 3.28 m |
|
Ground Level |
Foyer |
|
|
|
|
Ground Level |
Laundry Room |
2.8 m |
2.3 m |
2.8 m x 2.3 m |
Utilities
|
Natural Gas
|
Installed |
|
Electricity
|
Installed |
|
Cable
|
Installed |
https://www.realtor.ca/PropertyDetails.aspx?PropertyId=21168394
