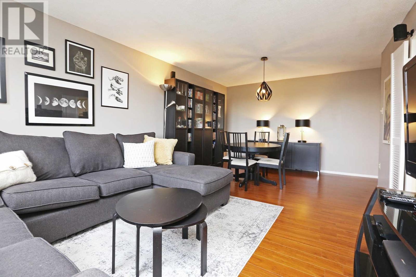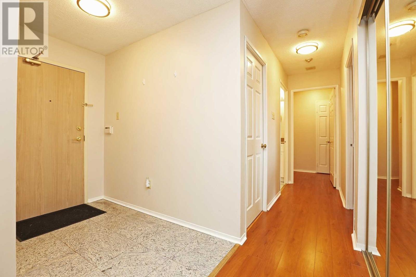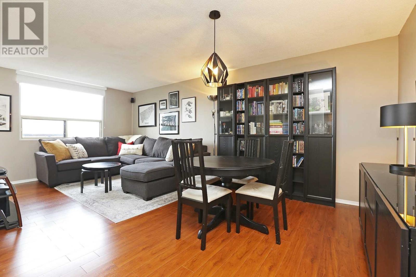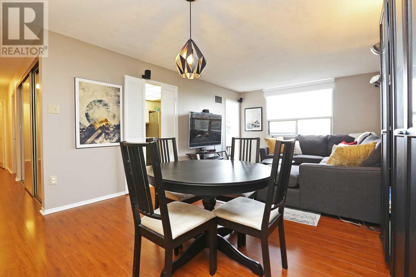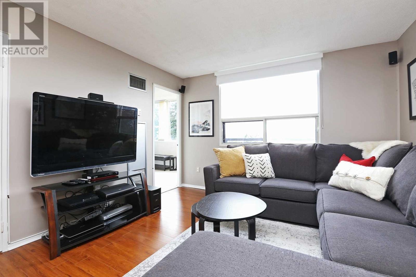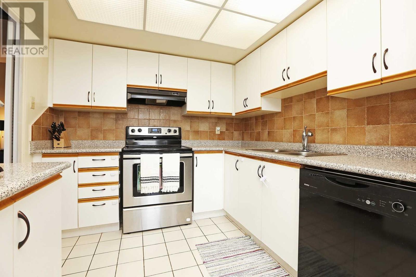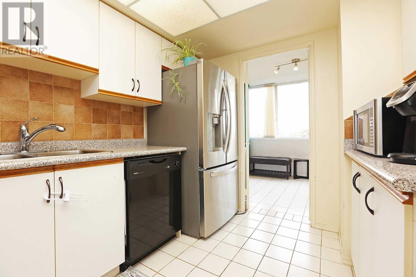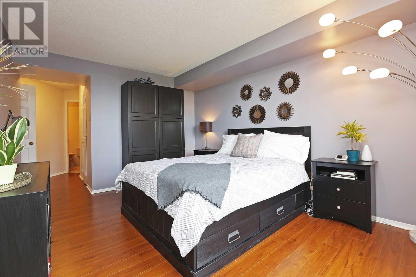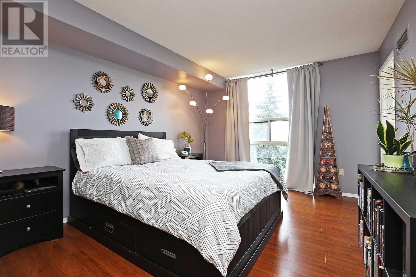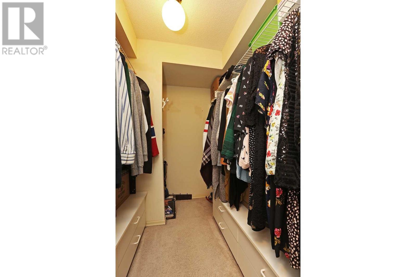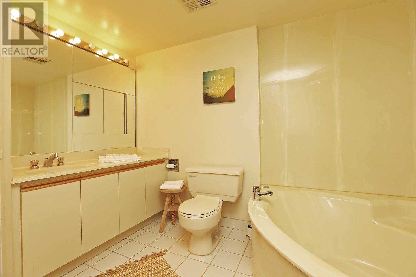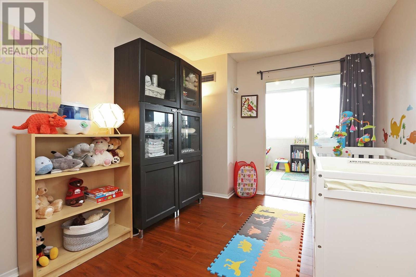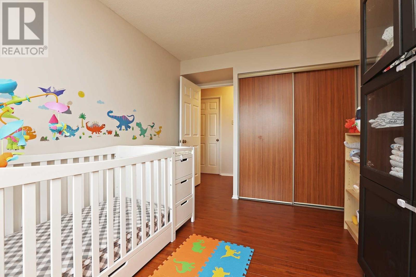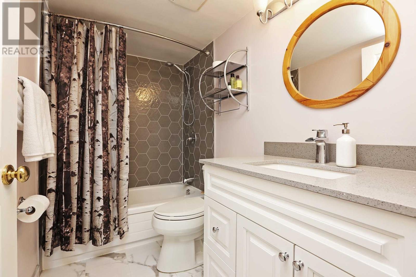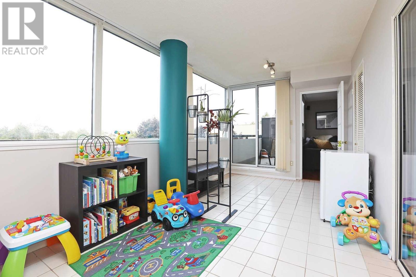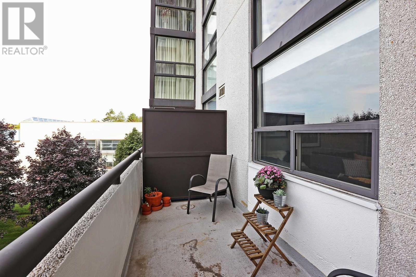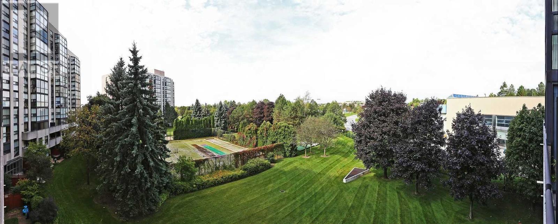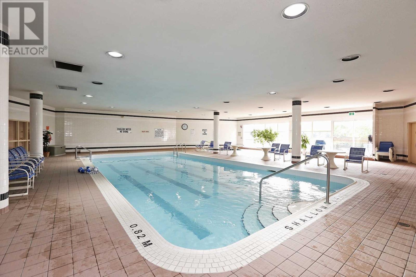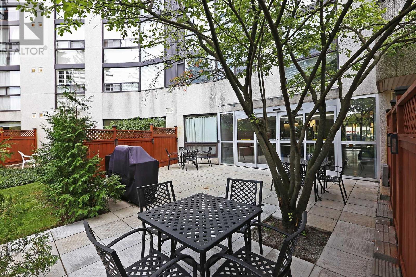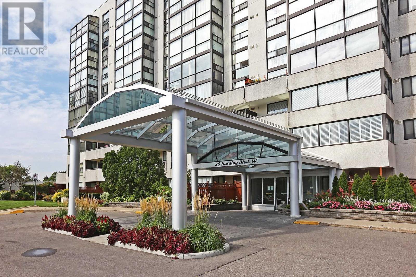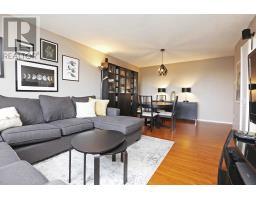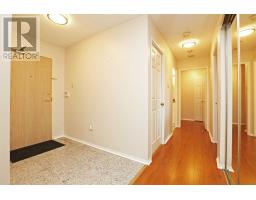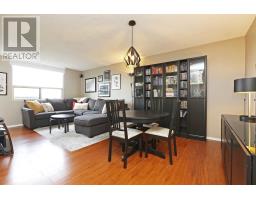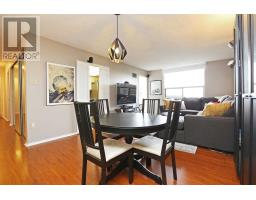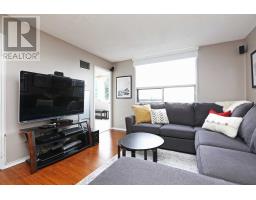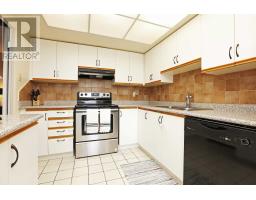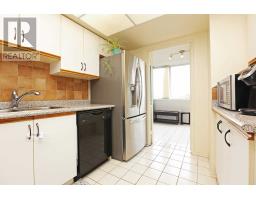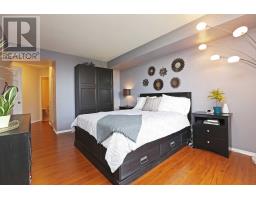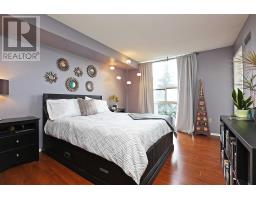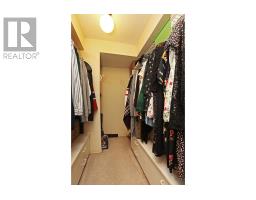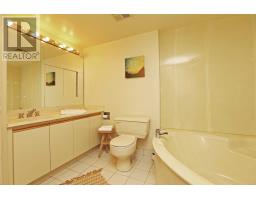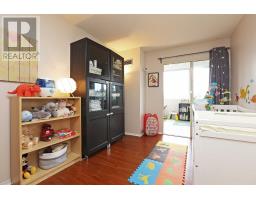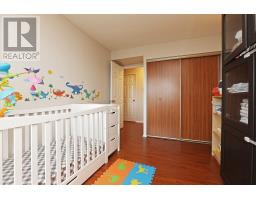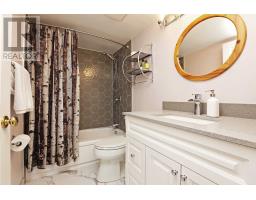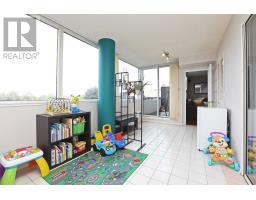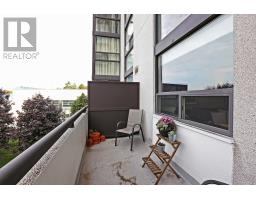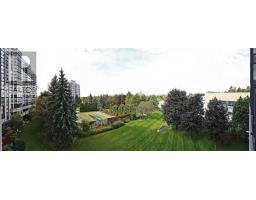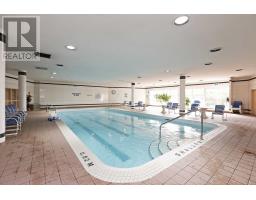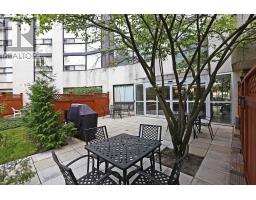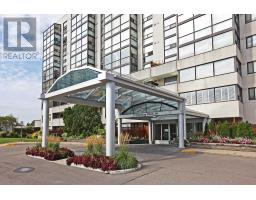#411 -20 Harding Blvd W Richmond Hill, Ontario L4C 9S4
$549,000Maintenance,
$797.11 Monthly
Maintenance,
$797.11 MonthlyWelcome To The Dynasty!! This Suite Has North West Exposure With A Fantastic Clear View. Large Solarium With Tons Of Windows. Beautifully Updated Bath. Master Bedroom With Walk In Closet. Ensuite Laundry Room With Loads Of Storage Space. Recreation Centre With Pool, Hot Tub, Gym, Games Room, Squash Court, Library. The Building Is Meticulously Maintained. Parking Spot Is In Prime Location, Super Close To Elevators. Close To Hwys, Go Train, Restaurants, & More!**** EXTRAS **** Maintenance Fee Includes All Utilities, Plus Cable!! Included: Stove & Hood, Ss French Door Fridge, Dishwasher, Washer, Dryer, All Elf's And Window Coverings Excluded: Pendant Light In The Dining Room, Living Room Sound System. (id:25308)
Property Details
| MLS® Number | N4585866 |
| Property Type | Single Family |
| Community Name | North Richvale |
| Amenities Near By | Hospital, Public Transit, Schools |
| Features | Wooded Area, Balcony |
| Parking Space Total | 1 |
| Pool Type | Indoor Pool |
| View Type | View |
Building
| Bathroom Total | 2 |
| Bedrooms Above Ground | 2 |
| Bedrooms Below Ground | 1 |
| Bedrooms Total | 3 |
| Amenities | Party Room, Security/concierge, Exercise Centre, Recreation Centre |
| Basement Features | Apartment In Basement |
| Basement Type | N/a |
| Cooling Type | Central Air Conditioning |
| Exterior Finish | Concrete |
| Fire Protection | Security Guard |
| Heating Fuel | Natural Gas |
| Heating Type | Forced Air |
| Type | Apartment |
Parking
| Underground |
Land
| Acreage | No |
| Land Amenities | Hospital, Public Transit, Schools |
Rooms
| Level | Type | Length | Width | Dimensions |
|---|---|---|---|---|
| Main Level | Living Room | 6.15 m | 3.63 m | 6.15 m x 3.63 m |
| Main Level | Dining Room | 6.15 m | 3.63 m | 6.15 m x 3.63 m |
| Main Level | Kitchen | 3.5 m | 2.75 m | 3.5 m x 2.75 m |
| Main Level | Master Bedroom | 4.42 m | 3.3 m | 4.42 m x 3.3 m |
| Main Level | Bedroom 2 | 3.4 m | 2.64 m | 3.4 m x 2.64 m |
| Main Level | Solarium | 5.33 m | 3.02 m | 5.33 m x 3.02 m |
| Main Level | Storage | 2.67 m | 1.5 m | 2.67 m x 1.5 m |
| Main Level | Foyer |
https://www.realtor.ca/PropertyDetails.aspx?PropertyId=21168063
Interested?
Contact us for more information
