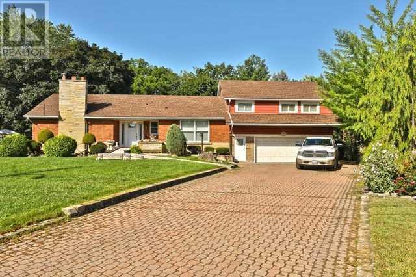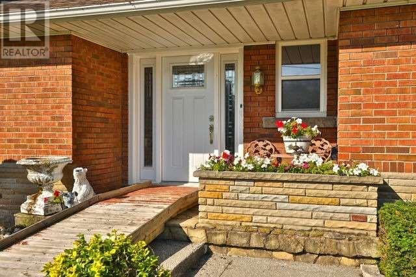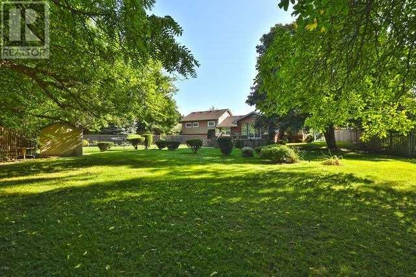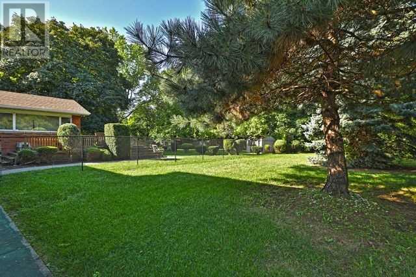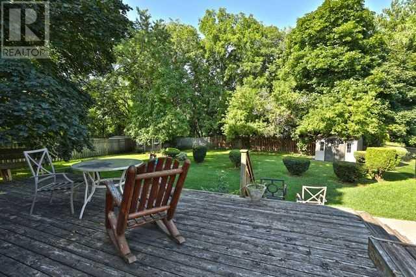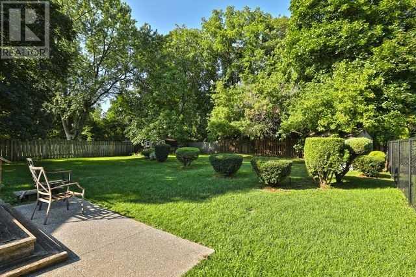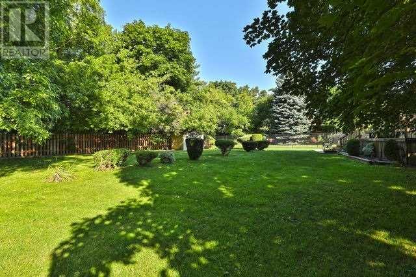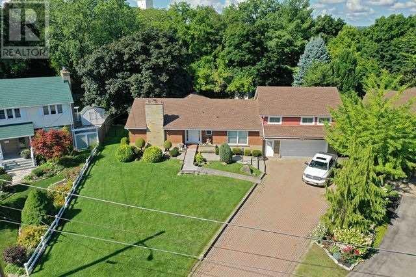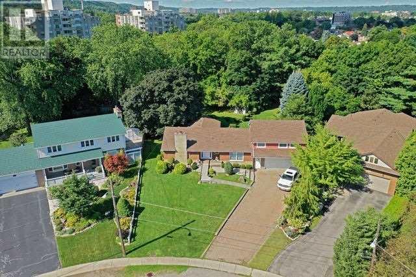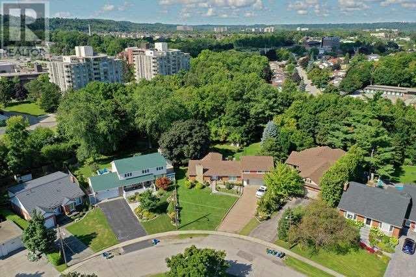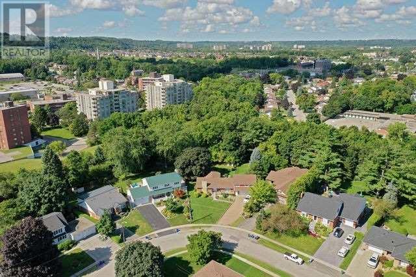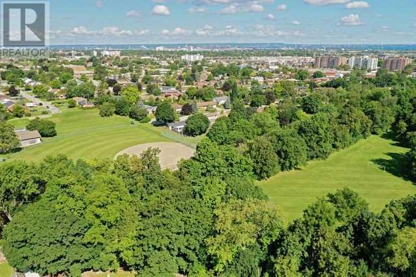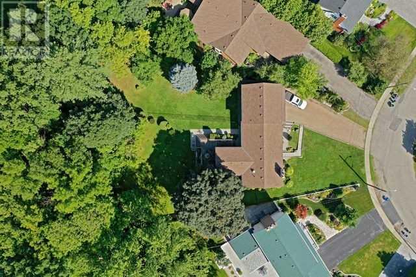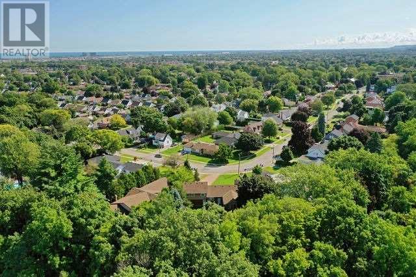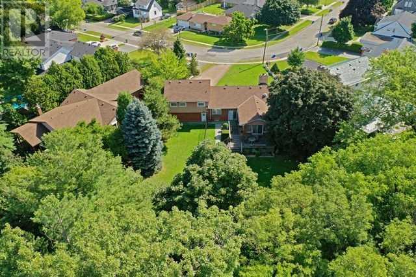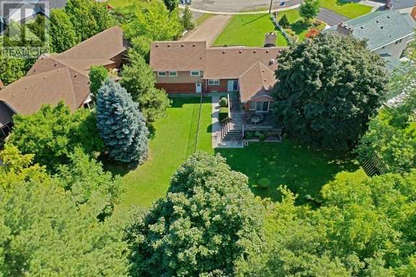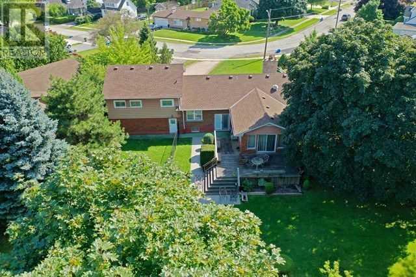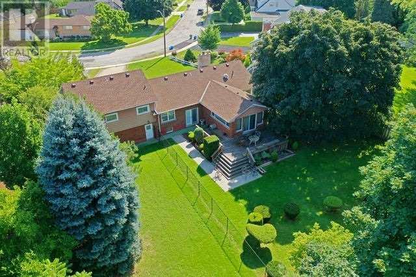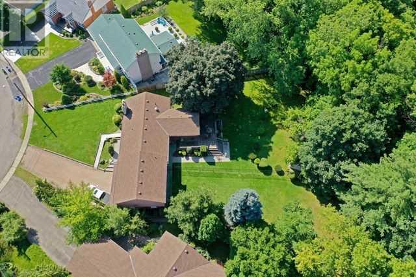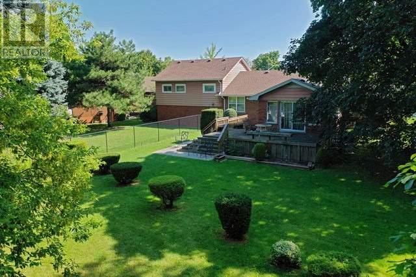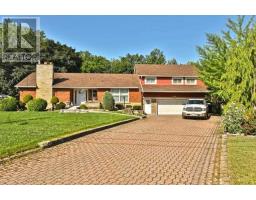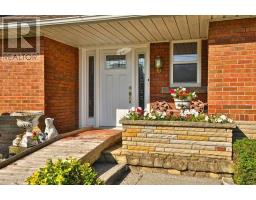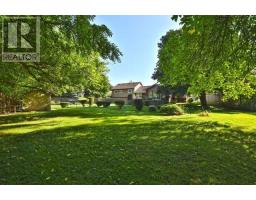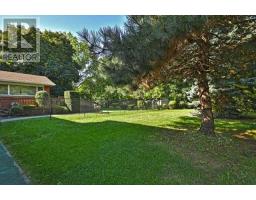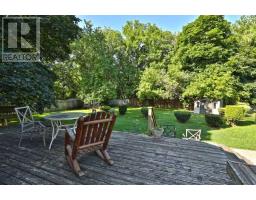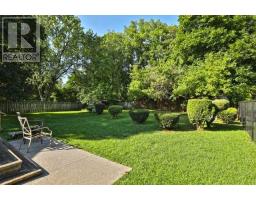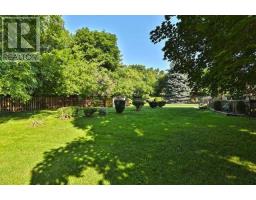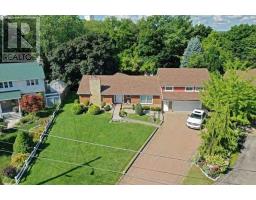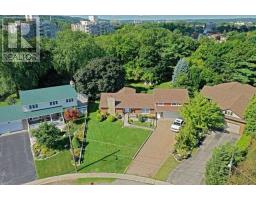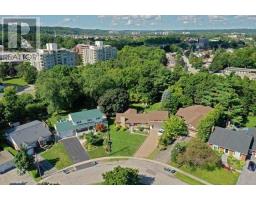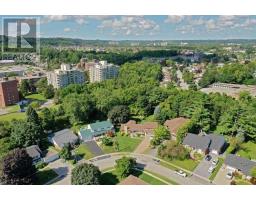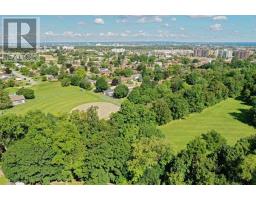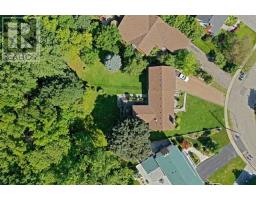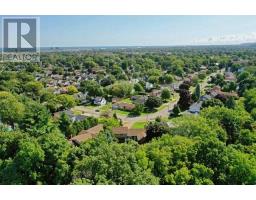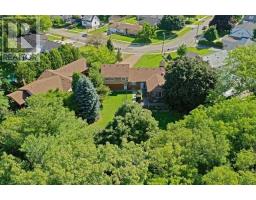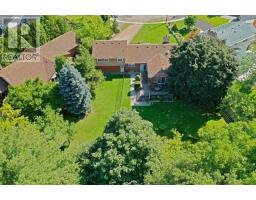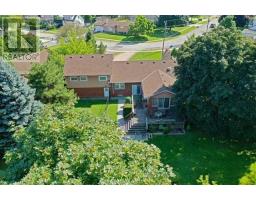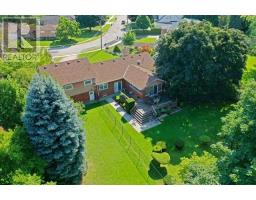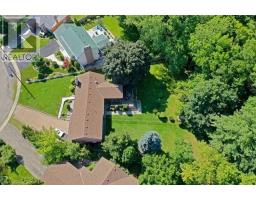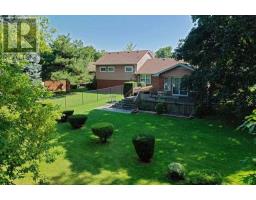33 Charles St Hamilton, Ontario L8G 1V7
4 Bedroom
3 Bathroom
Raised Bungalow
Central Air Conditioning
Forced Air
$848,900
This Solid Raised Brick Bungalow On Just Under ? Acre Sits In An Exclusive Ravine Setting In The Prime Stoney Creek- Battlefield Community! This Well Cared For Home Features Interlocking Brick Drive, Attached Double Car Garage With Basement Entry, Large Front Foyer With Slate Floors, Reinforced Parquet Floors And Huge Backyard That Makes You Feel Like You're In Muskoka!**** EXTRAS **** All Appliances, All Window Coverings, All Elf's (id:25308)
Property Details
| MLS® Number | X4562626 |
| Property Type | Single Family |
| Neigbourhood | Stoney Creek |
| Community Name | Stoney Creek |
| Parking Space Total | 6 |
Building
| Bathroom Total | 3 |
| Bedrooms Above Ground | 4 |
| Bedrooms Total | 4 |
| Architectural Style | Raised Bungalow |
| Basement Development | Finished |
| Basement Type | Full (finished) |
| Construction Style Attachment | Detached |
| Cooling Type | Central Air Conditioning |
| Exterior Finish | Brick |
| Heating Fuel | Natural Gas |
| Heating Type | Forced Air |
| Stories Total | 1 |
| Type | House |
Parking
| Attached garage |
Land
| Acreage | No |
| Size Irregular | 47.42 X 245.21 Acre |
| Size Total Text | 47.42 X 245.21 Acre |
Rooms
| Level | Type | Length | Width | Dimensions |
|---|---|---|---|---|
| Second Level | Master Bedroom | 5.49 m | 4.27 m | 5.49 m x 4.27 m |
| Second Level | Bedroom | 4.57 m | 3.07 m | 4.57 m x 3.07 m |
| Basement | Recreational, Games Room | 8.23 m | 7.62 m | 8.23 m x 7.62 m |
| Basement | Cold Room | 3.66 m | 1.83 m | 3.66 m x 1.83 m |
| Basement | Workshop | 4.27 m | 2.44 m | 4.27 m x 2.44 m |
| Basement | Other | 7.62 m | 4.27 m | 7.62 m x 4.27 m |
| Main Level | Foyer | 3.35 m | 2.13 m | 3.35 m x 2.13 m |
| Main Level | Living Room | 5.18 m | 4.57 m | 5.18 m x 4.57 m |
| Main Level | Family Room | 6.1 m | 4.57 m | 6.1 m x 4.57 m |
| Main Level | Dining Room | 3.05 m | 3.05 m | 3.05 m x 3.05 m |
| Main Level | Bedroom | 3.05 m | 2.74 m | 3.05 m x 2.74 m |
| Main Level | Bedroom | 3.96 m | 3.66 m | 3.96 m x 3.66 m |
https://www.realtor.ca/PropertyDetails.aspx?PropertyId=21091045
Interested?
Contact us for more information
