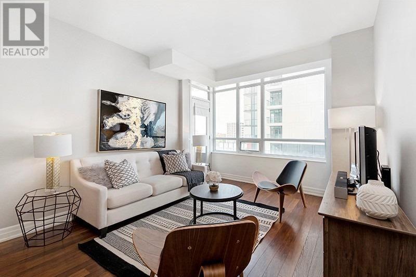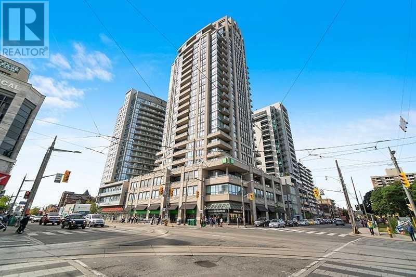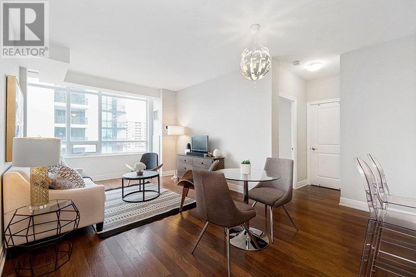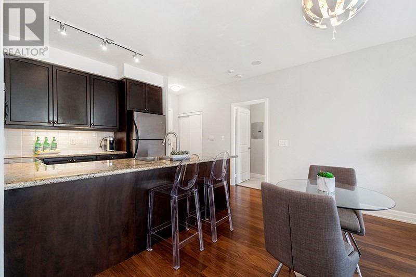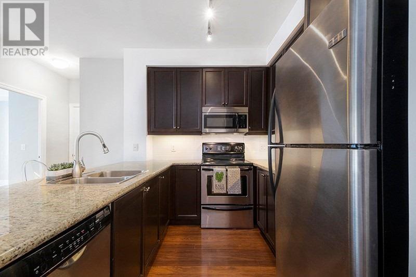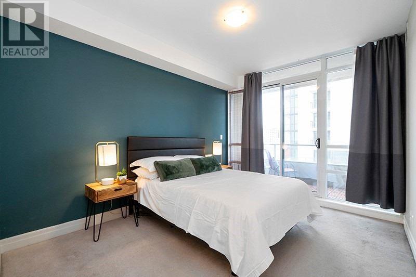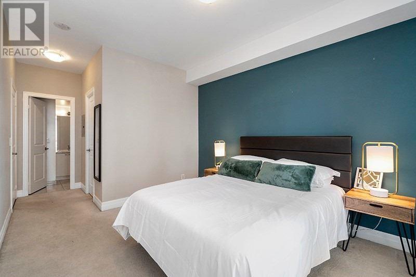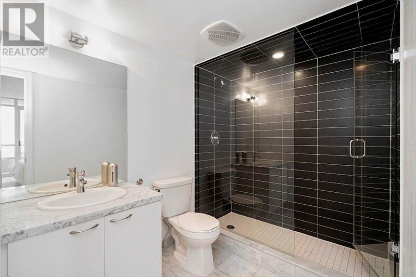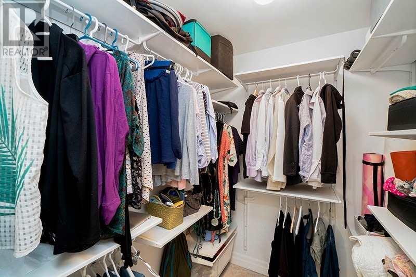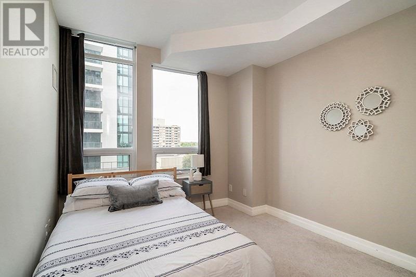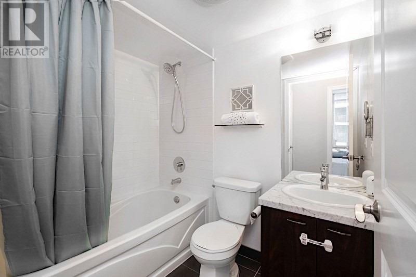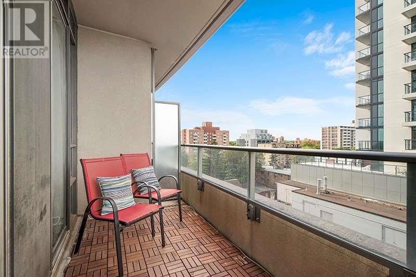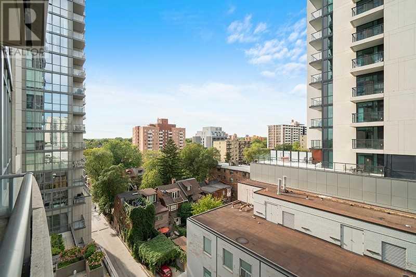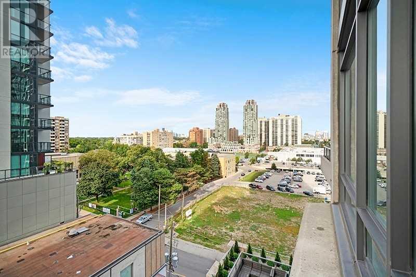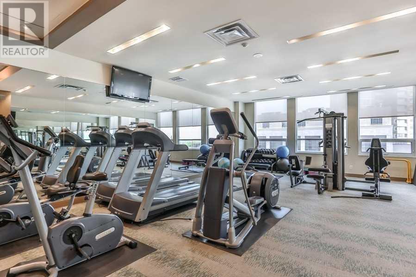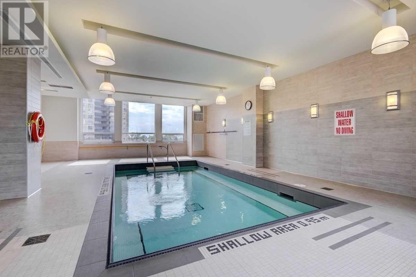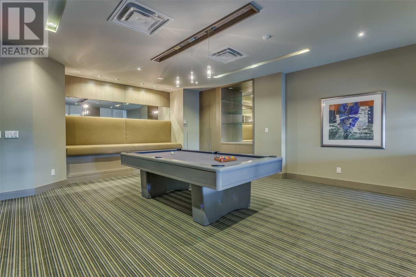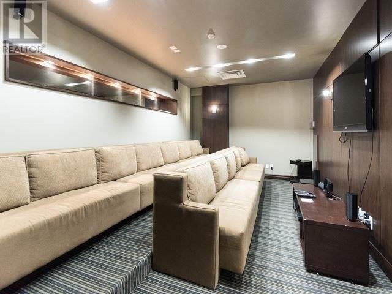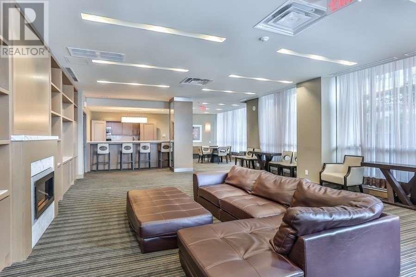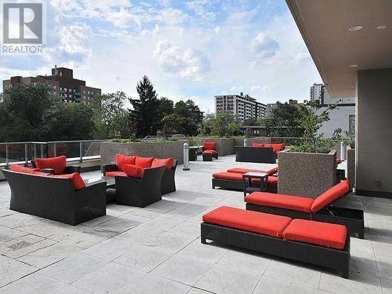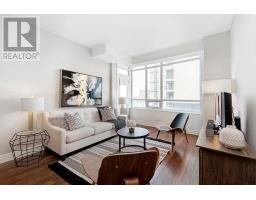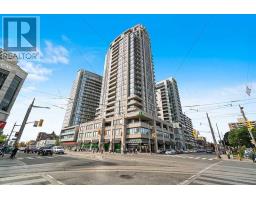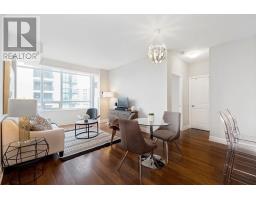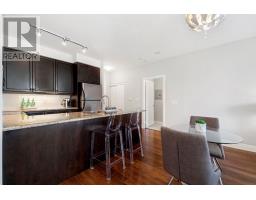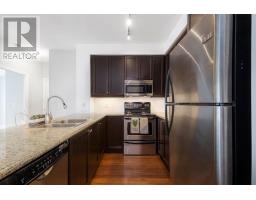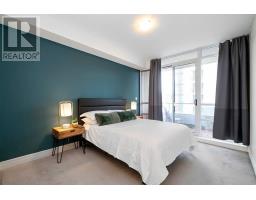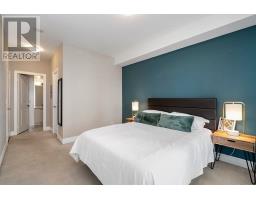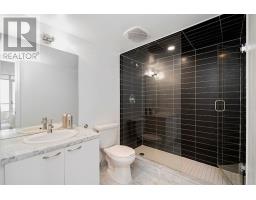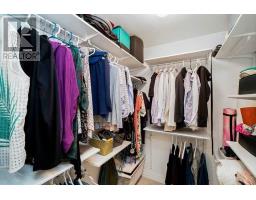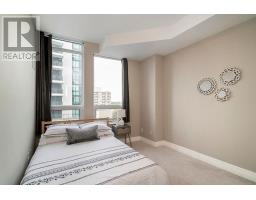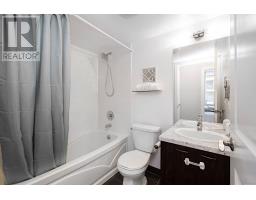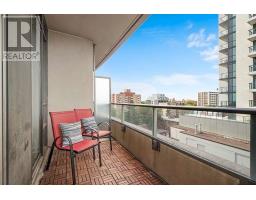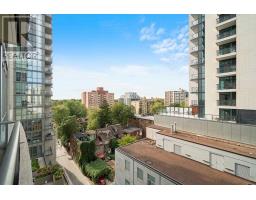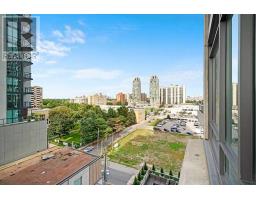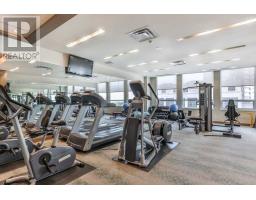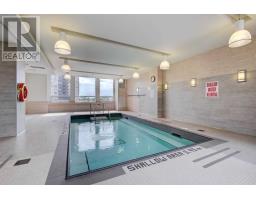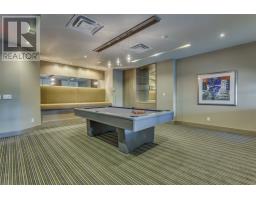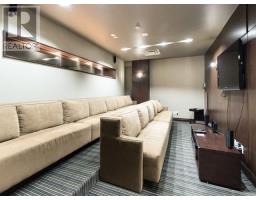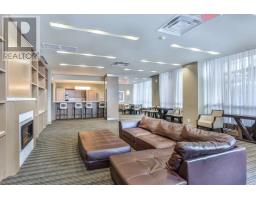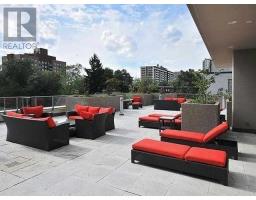#705 -500 St Clair Ave W Toronto, Ontario M6C 1A8
$745,000Maintenance,
$696.76 Monthly
Maintenance,
$696.76 MonthlySun Filled & Spacious 2 Bed 2 Bath Unit In Upscale Building. Open Concept W/ Desirable Split Bedroom Layout. No Wasted Space In Any Room! Stone Counter Top In Kit With Ss Appl. Spectacular Master W/ Ensuite, Walk-In Closet & Sliding Door Balcony Walk-Out. High Ceilings Thru-Out And Hardwood Floors. Great For Investors, Less Than $830/Sq Ft. Steps To Ttc, Shops, Parks, Library, Loblaws And Wychwood Barns. Toronto Street Parking Avail & Parking Spot For Sale!**** EXTRAS **** Ss Fridge, Ss Stove, Ss Micro, Ss Dw, Brand New Ss W/D, All Elf's & Window Coverings. Extensive Building Amenities. Pool, Roof Top Deck, A+ Gym Facility, Guest Suite, 24/7 Concierge Ect. Sought After Hillcrest Cs. (id:25308)
Property Details
| MLS® Number | C4585688 |
| Property Type | Single Family |
| Community Name | Forest Hill South |
| Amenities Near By | Park, Public Transit, Schools |
| Features | Balcony |
| Pool Type | Indoor Pool |
Building
| Bathroom Total | 2 |
| Bedrooms Above Ground | 2 |
| Bedrooms Total | 2 |
| Amenities | Security/concierge, Party Room, Exercise Centre |
| Cooling Type | Central Air Conditioning |
| Exterior Finish | Concrete |
| Heating Fuel | Natural Gas |
| Heating Type | Forced Air |
| Type | Apartment |
Parking
| Underground | |
| Visitor parking |
Land
| Acreage | No |
| Land Amenities | Park, Public Transit, Schools |
Rooms
| Level | Type | Length | Width | Dimensions |
|---|---|---|---|---|
| Flat | Living Room | 20.34 m | 11.35 m | 20.34 m x 11.35 m |
| Flat | Dining Room | 20.34 m | 11.35 m | 20.34 m x 11.35 m |
| Flat | Kitchen | 9.35 m | 8 m | 9.35 m x 8 m |
| Flat | Master Bedroom | 12.99 m | 10.23 m | 12.99 m x 10.23 m |
| Flat | Bedroom 2 | 9.74 m | 9.51 m | 9.74 m x 9.51 m |
https://www.realtor.ca/PropertyDetails.aspx?PropertyId=21166282
Interested?
Contact us for more information
