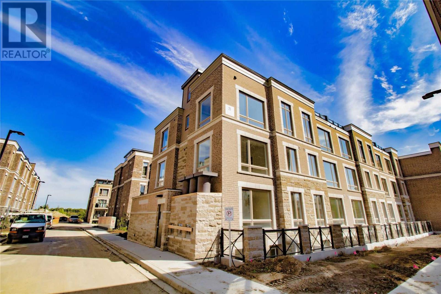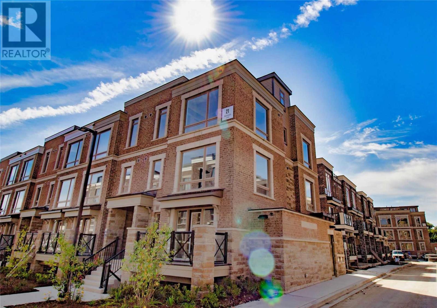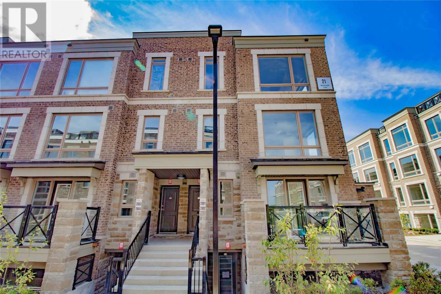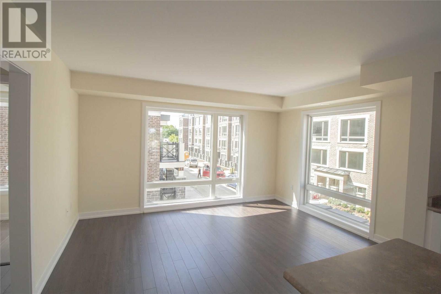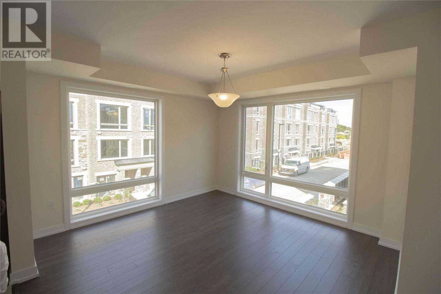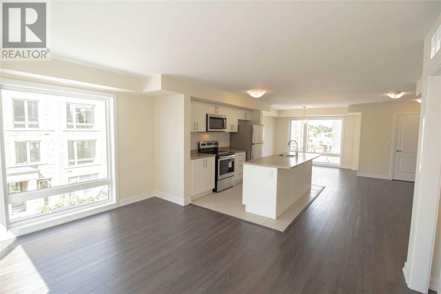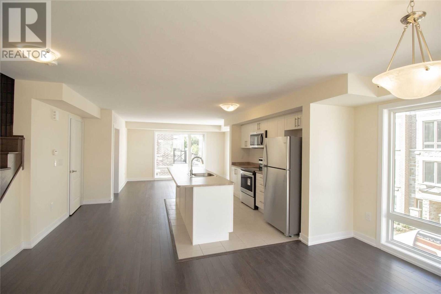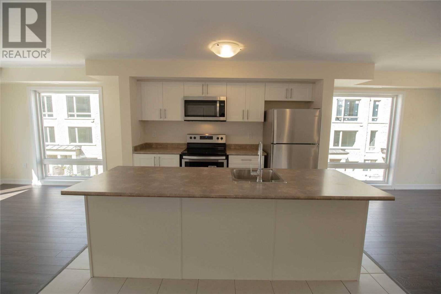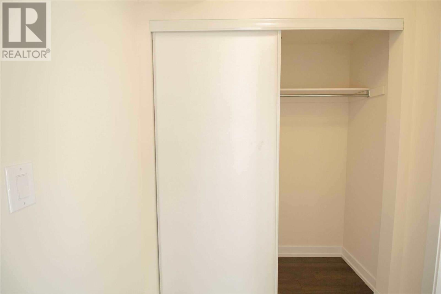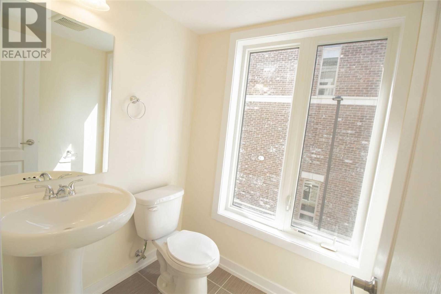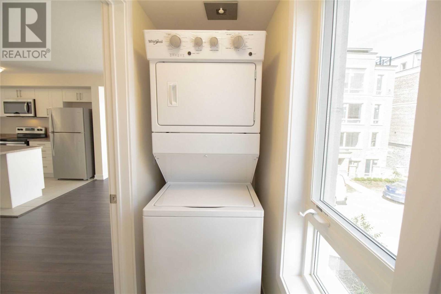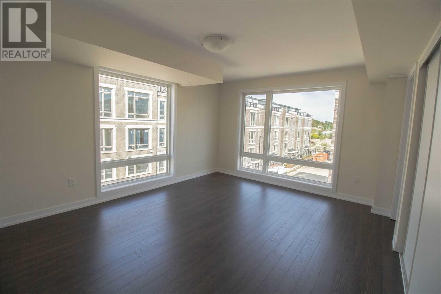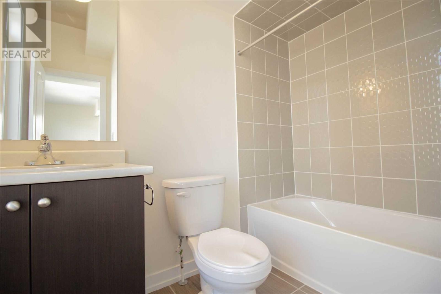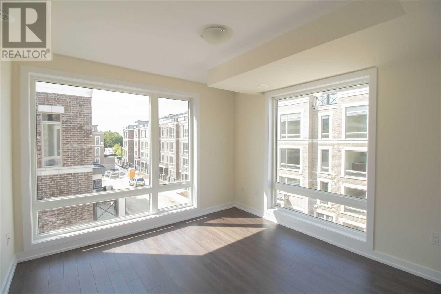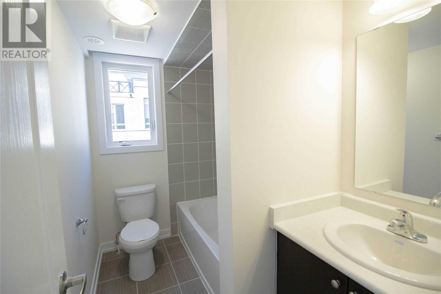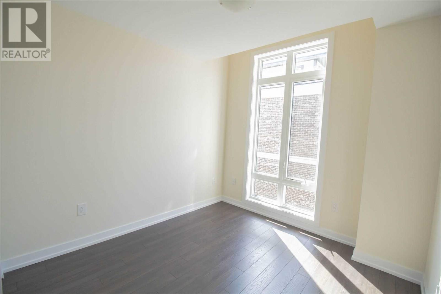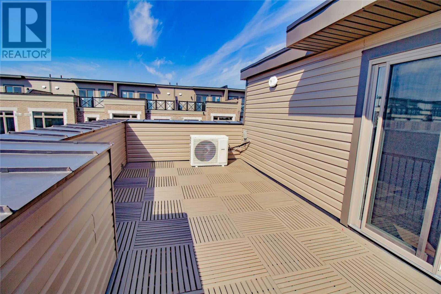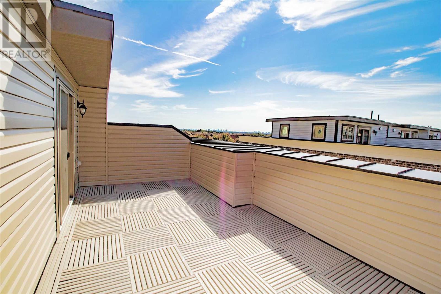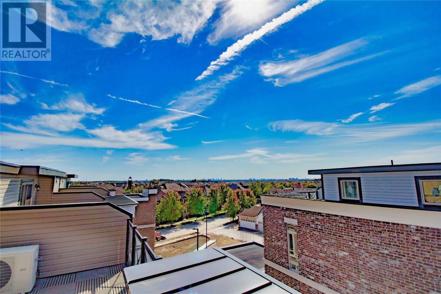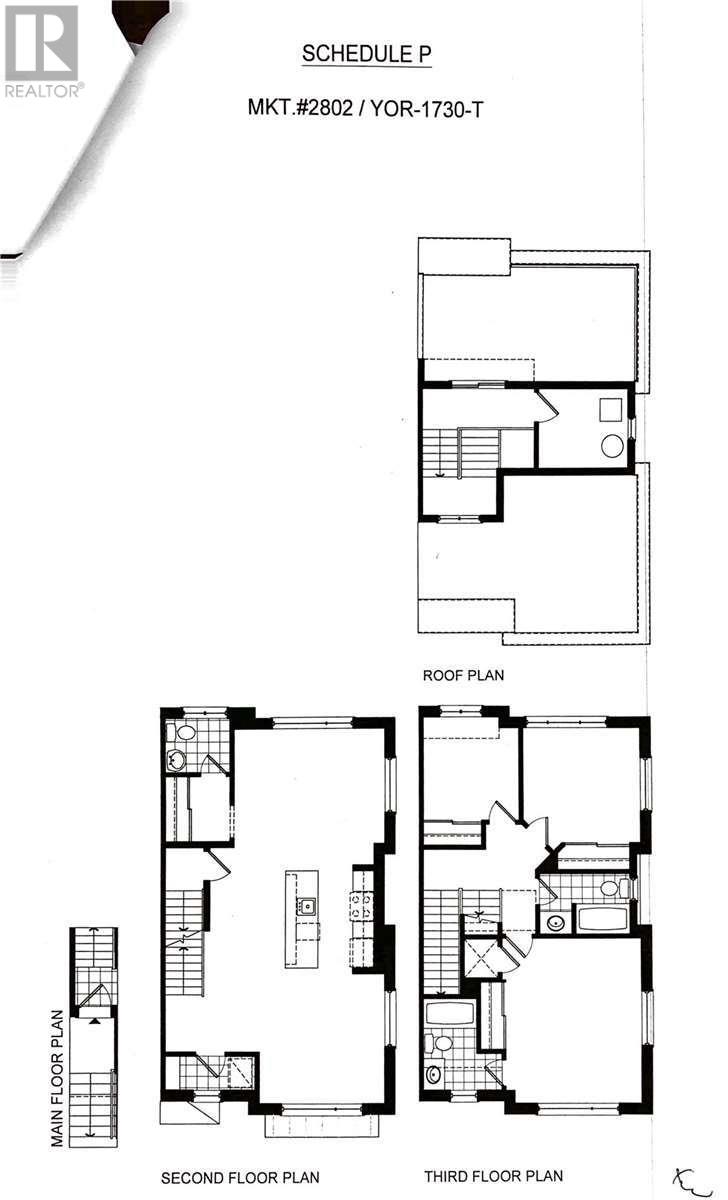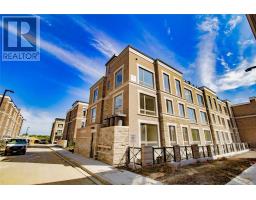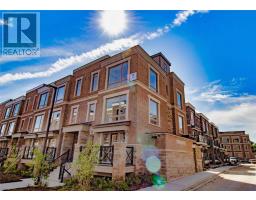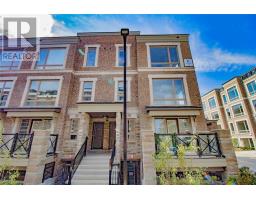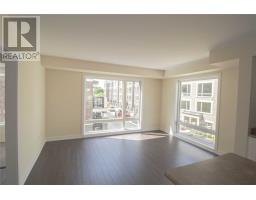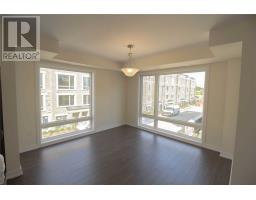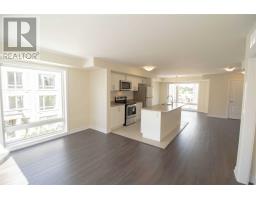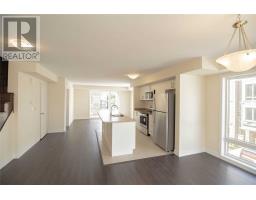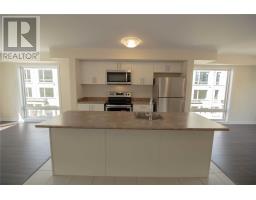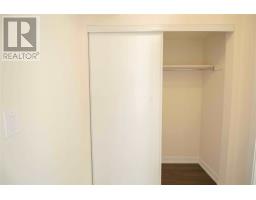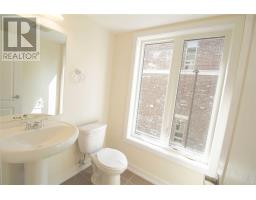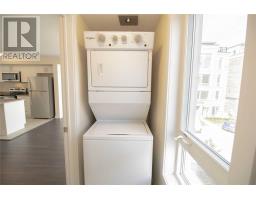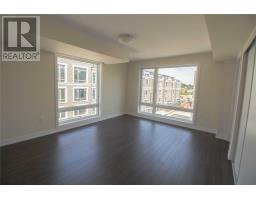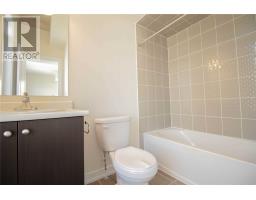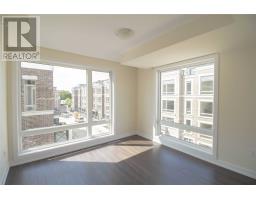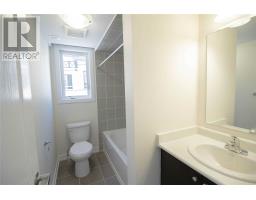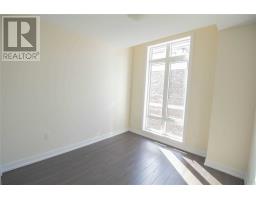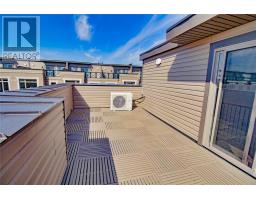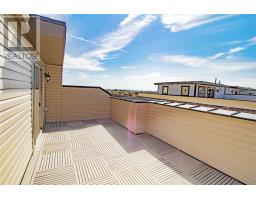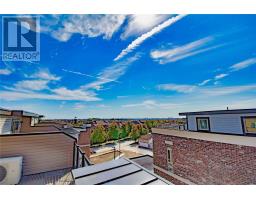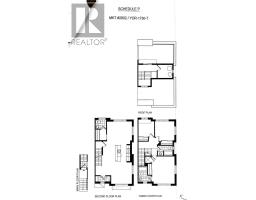#2802 -21 Westmeath Lane Markham, Ontario L6B 0A8
3 Bedroom
3 Bathroom
Central Air Conditioning
Forced Air
$629,000Maintenance,
$339 Monthly
Maintenance,
$339 MonthlyAssignment Sale! Amazing 1730 Sqft Corner Unit Condo Townhouse With Huge Rooftop Terrace. Open Concept Bright Layout With Huge Windows On All 3 Sides. Great Functional Layout With Laminate Flooring Throughout Main And 2nd Floor. Master Bedroom With Large Closet And 4 Piece Ensuite. Oak Staircase W/Iron Pickets. Close To Markham Stouffville Hospital, Markville Mall, Huge Boxgrove Shopping Center, Restaurants, Schools, Parks, Golf Courses.**** EXTRAS **** S/S Stove, S/S Fridge, S/S Dishwasher, S/S Microwave Range Hood. Cac. All Elfs. 1 Parking And Locker Included. **High Ranking Bill Hogarth Secondary School 45/738** (id:25308)
Property Details
| MLS® Number | N4585583 |
| Property Type | Single Family |
| Community Name | Cornell |
| Parking Space Total | 1 |
Building
| Bathroom Total | 3 |
| Bedrooms Above Ground | 3 |
| Bedrooms Total | 3 |
| Amenities | Storage - Locker |
| Cooling Type | Central Air Conditioning |
| Exterior Finish | Brick, Stone |
| Heating Fuel | Natural Gas |
| Heating Type | Forced Air |
| Stories Total | 2 |
| Type | Row / Townhouse |
Parking
| Underground |
Land
| Acreage | No |
Rooms
| Level | Type | Length | Width | Dimensions |
|---|---|---|---|---|
| Second Level | Master Bedroom | 4.5 m | 4 m | 4.5 m x 4 m |
| Second Level | Bedroom 2 | 3.4 m | 3.3 m | 3.4 m x 3.3 m |
| Second Level | Bedroom 3 | 3 m | 2.9 m | 3 m x 2.9 m |
| Main Level | Living Room | 4.26 m | 3.3 m | 4.26 m x 3.3 m |
| Main Level | Dining Room | 3.3 m | 4.26 m | 3.3 m x 4.26 m |
| Main Level | Family Room | 3.7 m | 3.5 m | 3.7 m x 3.5 m |
| Main Level | Kitchen | 4.59 m | 3.5 m | 4.59 m x 3.5 m |
| Main Level | Laundry Room |
https://www.realtor.ca/PropertyDetails.aspx?PropertyId=21166296
Interested?
Contact us for more information
