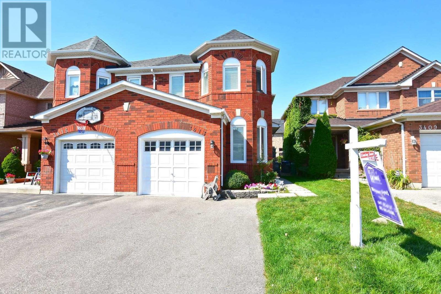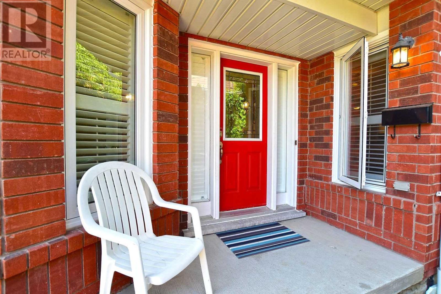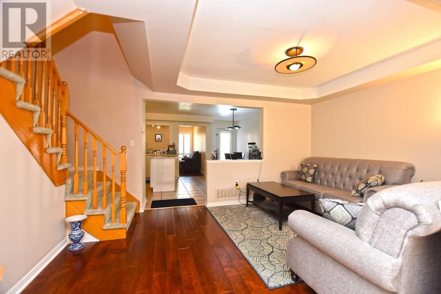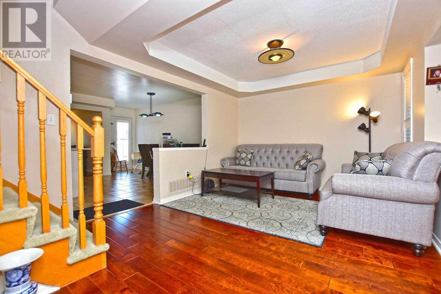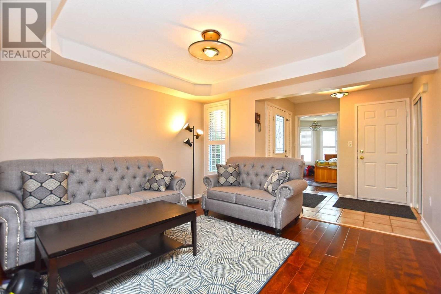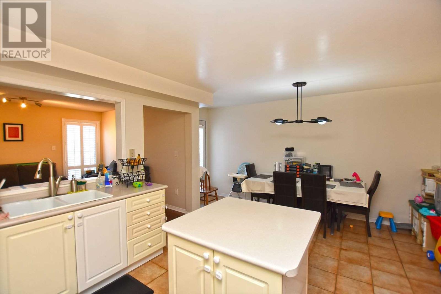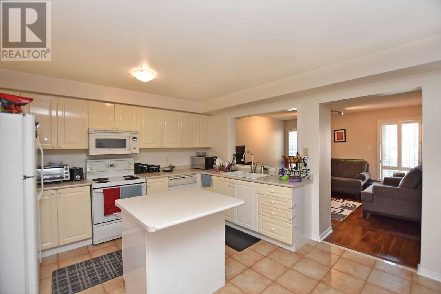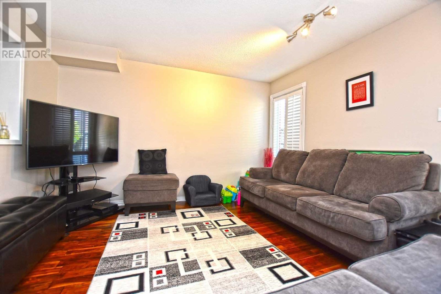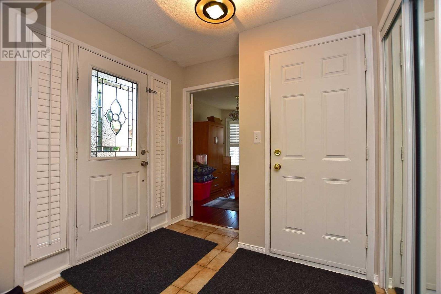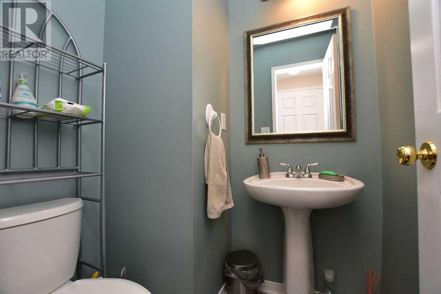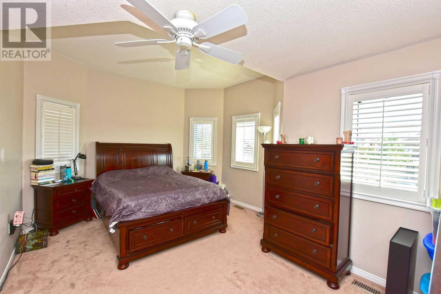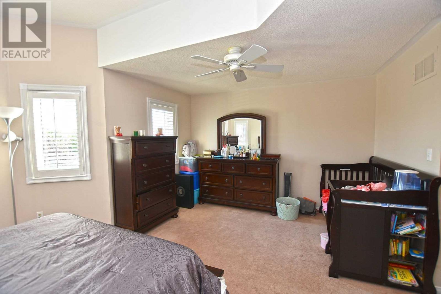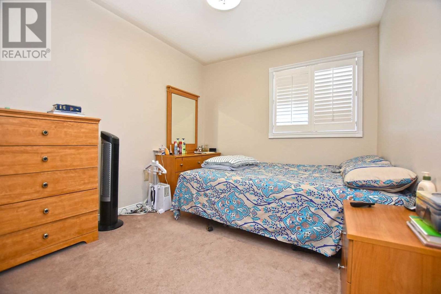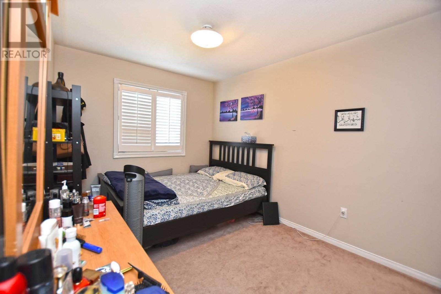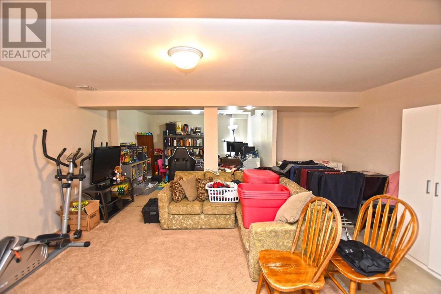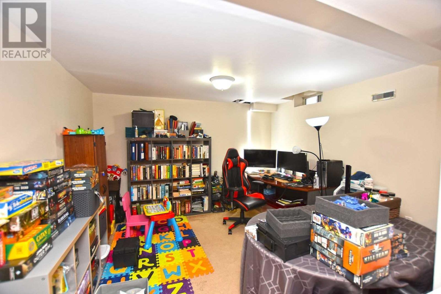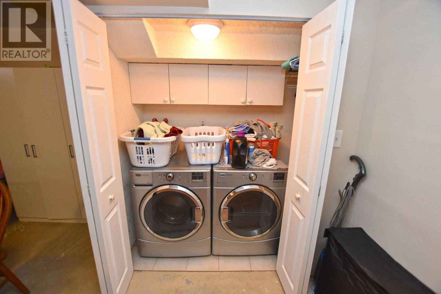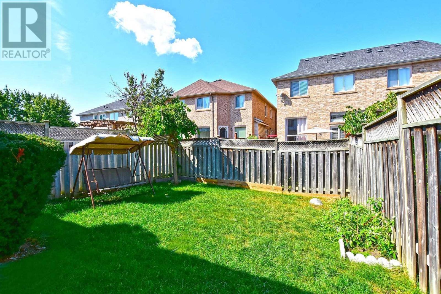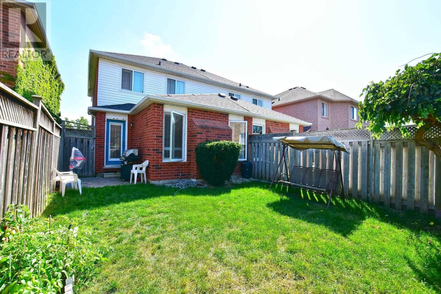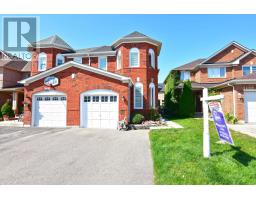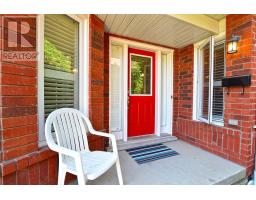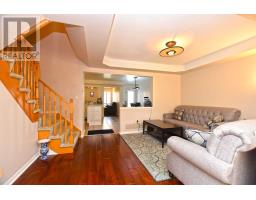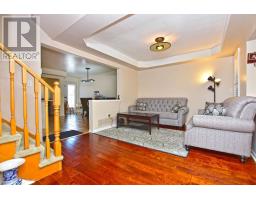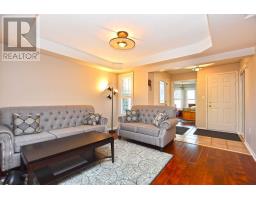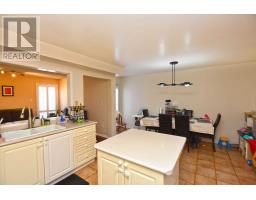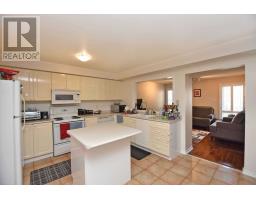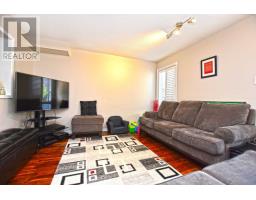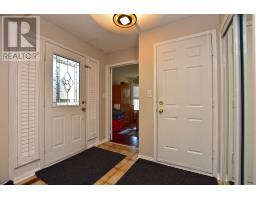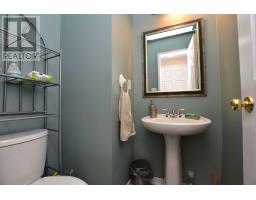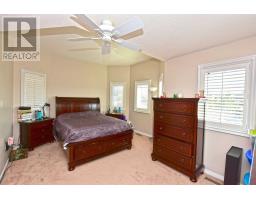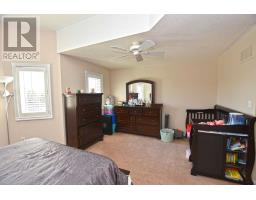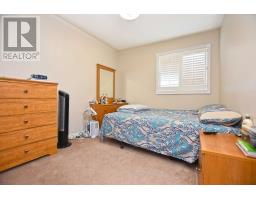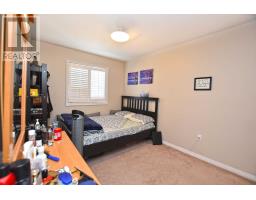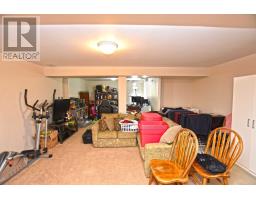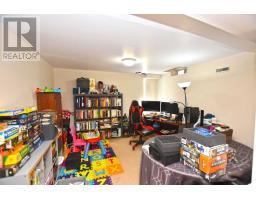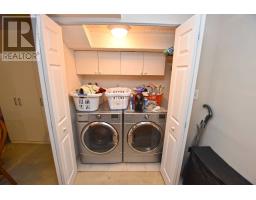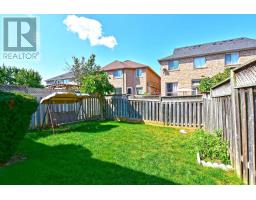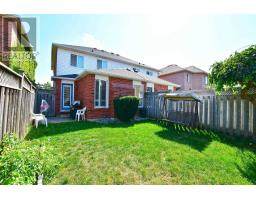3 Bedroom
3 Bathroom
Fireplace
Central Air Conditioning
Forced Air
$769,900
Huge Upgraded Mattamy Semi 1750' Approx, Plus Lower Level Gives Over 2000' Finished. Close To Go Stn / Hwy 401 Upgraded:Ceramics/Lights/Cabinets/Calif Shutters/Sinks/Taps/Mirrors/Landscaping/Garage/Front Door. All Wndws/Roof (13). Mf Hwd Floor (14), Brand New A/C. Plus Mf Den, Mf Fam Rm, Garage W/O, Broadloom Throughout Will Be Replaced. All Wrs Will Be Updated. Kit Cntr Top Will Be Replaced With Quartz. Appl Will Be Replaced. Required Paint Work Will Be Done**** EXTRAS **** Upgraded Front L/Scaping, Double Drive,Fenced Yard W/Cobblestone Bbq Patio,Lead Glass Door Insert,French Doors,Expensive Calif Shutters,Premium White Lacquer Kitchen Plus Centre Island & Upgraded Sink, Sharp Marble Surround Gas Fireplace! (id:25308)
Property Details
|
MLS® Number
|
W4585679 |
|
Property Type
|
Single Family |
|
Community Name
|
Lisgar |
|
Amenities Near By
|
Public Transit |
|
Features
|
Conservation/green Belt |
|
Parking Space Total
|
4 |
Building
|
Bathroom Total
|
3 |
|
Bedrooms Above Ground
|
3 |
|
Bedrooms Total
|
3 |
|
Basement Development
|
Finished |
|
Basement Type
|
N/a (finished) |
|
Construction Style Attachment
|
Semi-detached |
|
Cooling Type
|
Central Air Conditioning |
|
Exterior Finish
|
Brick |
|
Fireplace Present
|
Yes |
|
Heating Fuel
|
Natural Gas |
|
Heating Type
|
Forced Air |
|
Stories Total
|
2 |
|
Type
|
House |
Parking
Land
|
Acreage
|
No |
|
Land Amenities
|
Public Transit |
|
Size Irregular
|
22.29 X 109.91 Ft ; Fully Fenced |
|
Size Total Text
|
22.29 X 109.91 Ft ; Fully Fenced |
Rooms
| Level |
Type |
Length |
Width |
Dimensions |
|
Second Level |
Master Bedroom |
5.36 m |
4.96 m |
5.36 m x 4.96 m |
|
Second Level |
Bedroom 2 |
3.32 m |
3.04 m |
3.32 m x 3.04 m |
|
Second Level |
Bedroom 3 |
3.35 m |
3.1 m |
3.35 m x 3.1 m |
|
Lower Level |
Recreational, Games Room |
5.3 m |
5 m |
5.3 m x 5 m |
|
Lower Level |
Office |
3.8 m |
3.8 m |
3.8 m x 3.8 m |
|
Main Level |
Family Room |
4.08 m |
3.99 m |
4.08 m x 3.99 m |
|
Main Level |
Kitchen |
5.27 m |
4.69 m |
5.27 m x 4.69 m |
|
Main Level |
Dining Room |
4.54 m |
3.71 m |
4.54 m x 3.71 m |
|
Main Level |
Den |
3.84 m |
2.43 m |
3.84 m x 2.43 m |
https://www.realtor.ca/PropertyDetails.aspx?PropertyId=21166353
