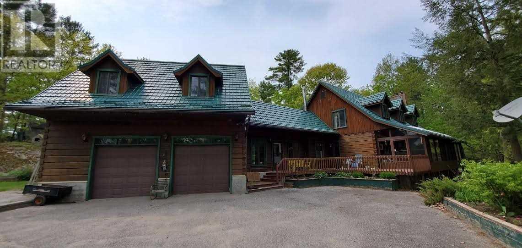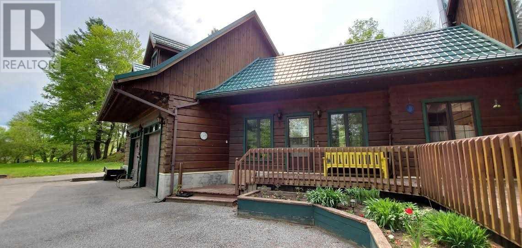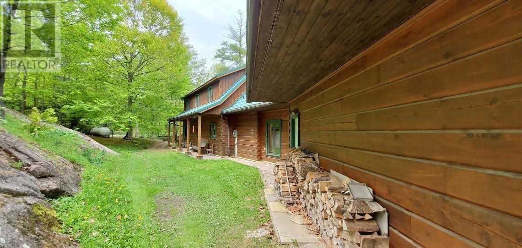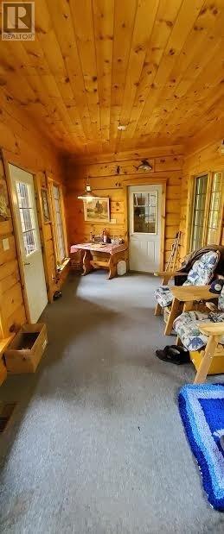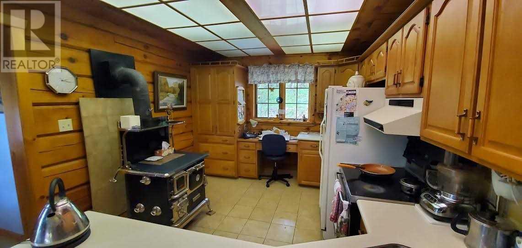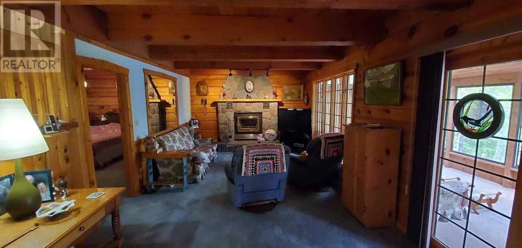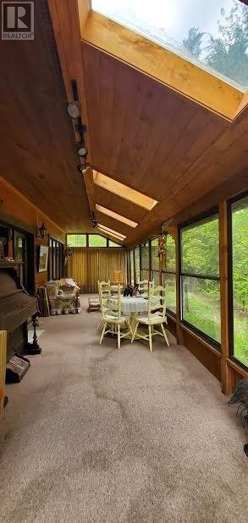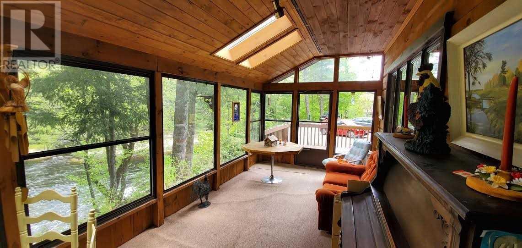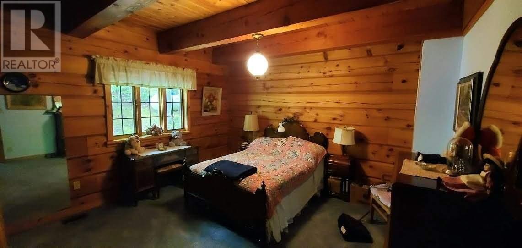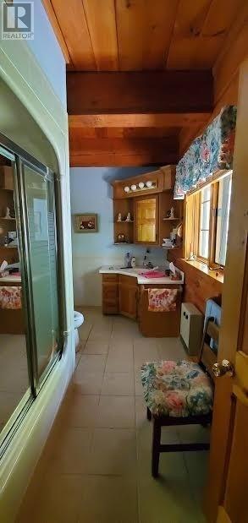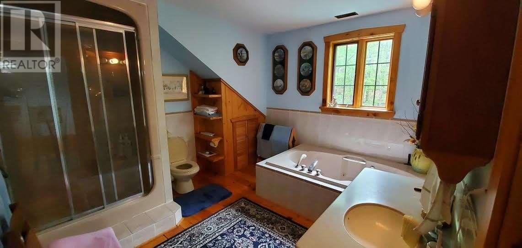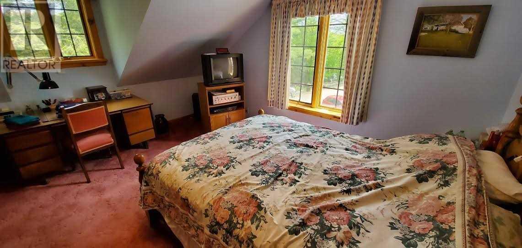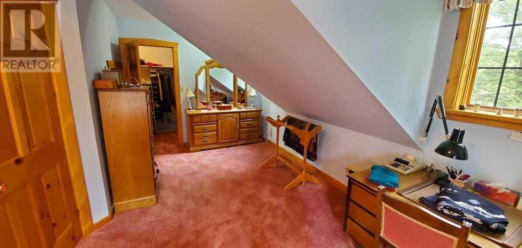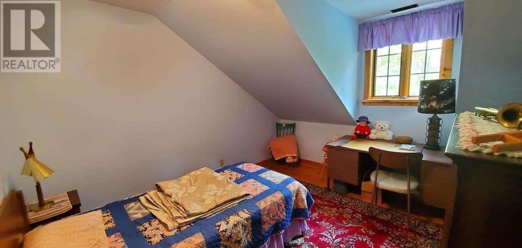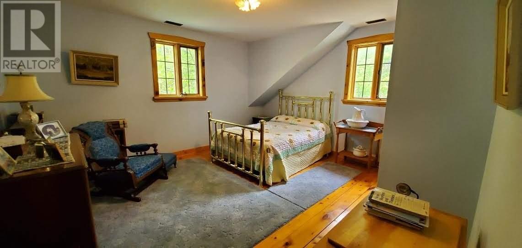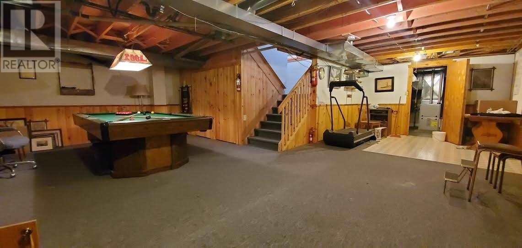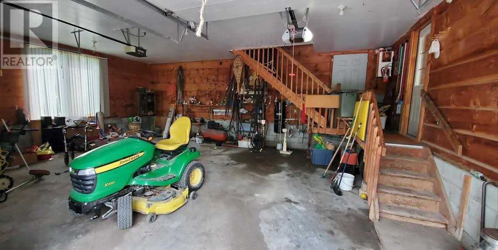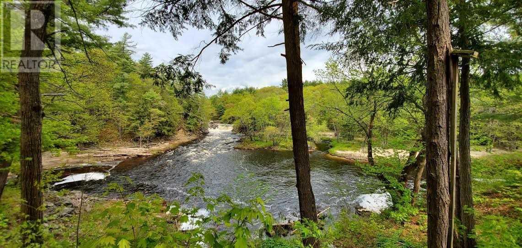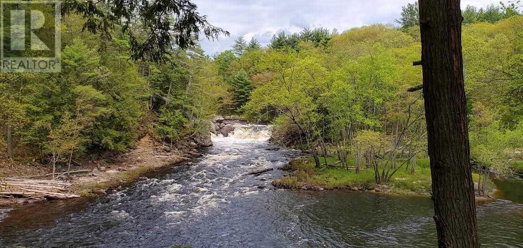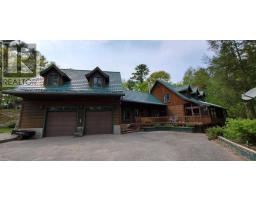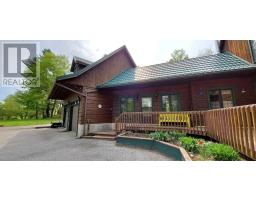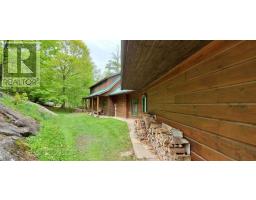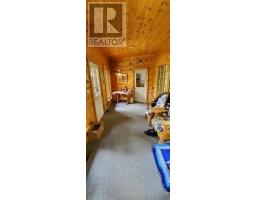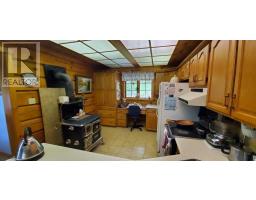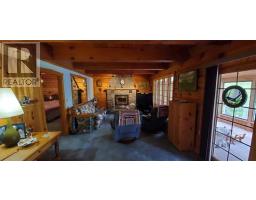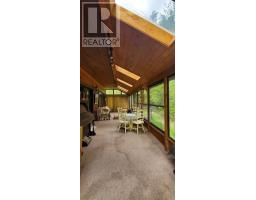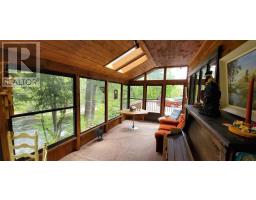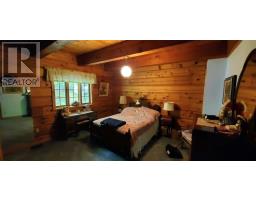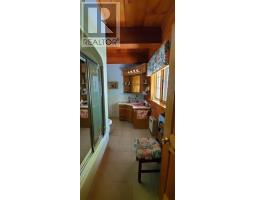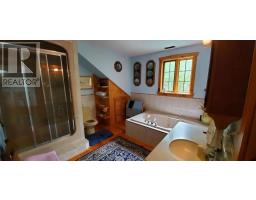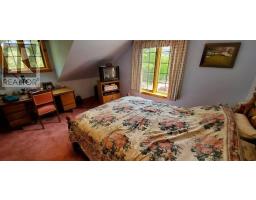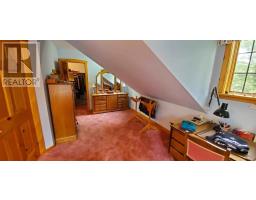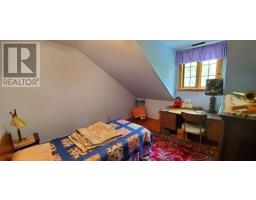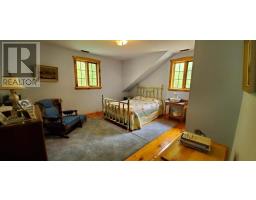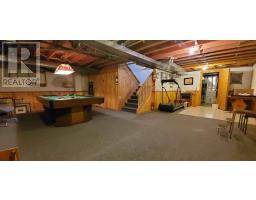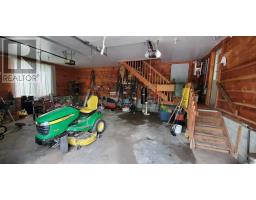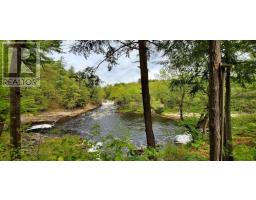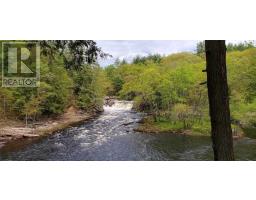8111 Kings River Rd Severn, Ontario L0K 2B0
4 Bedroom
2 Bathroom
Fireplace
Central Air Conditioning
Forced Air
$745,000
Rare Opportunity To Own A Stunning Log Home In A Spectacular Setting. Approx 2.5 Acres Of Privacy And Direct View Of The Black River. 40' Wide Sunporch, 2 Master Bedrooms, Lower Level Features Walk Out To Enjoy The Soothing Sounds Of The Waterfalls. Dream Workshop Above The 2nd Car Garage. Older Boathouse At The River Bed. Don't Wait To See This Beautiful Property! Book Your Private Showing Today!**** EXTRAS **** Stunning 40' Wide Covered Sunporch, Huge 20'X30' Workshop Above Garage, Stunning River And Waterfall Views, Short Drive For Shopping, Amenities, Restaurants, Hospital, Schools, University And Costco! (id:25308)
Property Details
| MLS® Number | S4585397 |
| Property Type | Single Family |
| Community Name | Washago |
| Parking Space Total | 6 |
Building
| Bathroom Total | 2 |
| Bedrooms Above Ground | 4 |
| Bedrooms Total | 4 |
| Basement Development | Partially Finished |
| Basement Type | N/a (partially Finished) |
| Construction Style Attachment | Detached |
| Cooling Type | Central Air Conditioning |
| Exterior Finish | Log |
| Fireplace Present | Yes |
| Heating Fuel | Propane |
| Heating Type | Forced Air |
| Stories Total | 2 |
| Type | House |
Parking
| Attached garage |
Land
| Acreage | No |
| Size Irregular | 247.11 Ft ; Irregular As Per Geowarehouse |
| Size Total Text | 247.11 Ft ; Irregular As Per Geowarehouse |
Rooms
| Level | Type | Length | Width | Dimensions |
|---|---|---|---|---|
| Second Level | Master Bedroom | 4.5 m | 6.4 m | 4.5 m x 6.4 m |
| Second Level | Bedroom 3 | 3.78 m | 3.41 m | 3.78 m x 3.41 m |
| Second Level | Bedroom 4 | 4.23 m | 4.45 m | 4.23 m x 4.45 m |
| Second Level | Workshop | 6.09 m | 9.14 m | 6.09 m x 9.14 m |
| Basement | Recreational, Games Room | 7.62 m | 4.26 m | 7.62 m x 4.26 m |
| Basement | Exercise Room | 3.47 m | 4.14 m | 3.47 m x 4.14 m |
| Basement | Den | 2.01 m | 3.65 m | 2.01 m x 3.65 m |
| Main Level | Foyer | 2.62 m | 5.18 m | 2.62 m x 5.18 m |
| Main Level | Kitchen | 4.2 m | 3.35 m | 4.2 m x 3.35 m |
| Main Level | Dining Room | 3.9 m | 4.38 m | 3.9 m x 4.38 m |
| Main Level | Living Room | 3.77 m | 7.4 m | 3.77 m x 7.4 m |
| Main Level | Bedroom 2 | 4.14 m | 4.3 m | 4.14 m x 4.3 m |
https://www.realtor.ca/PropertyDetails.aspx?PropertyId=21165554
Interested?
Contact us for more information
