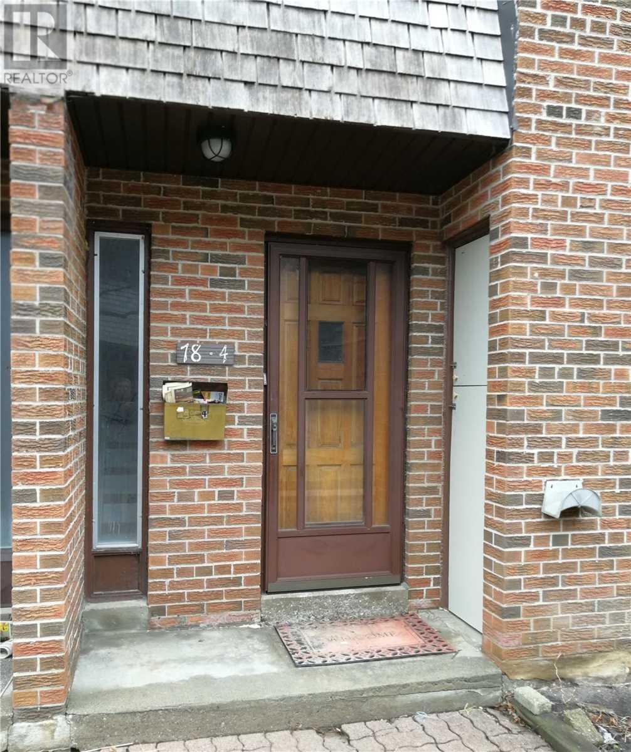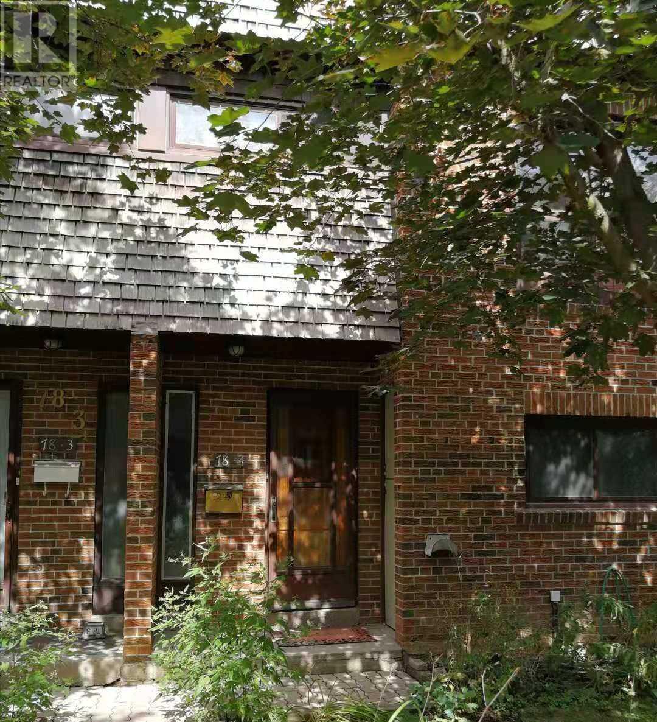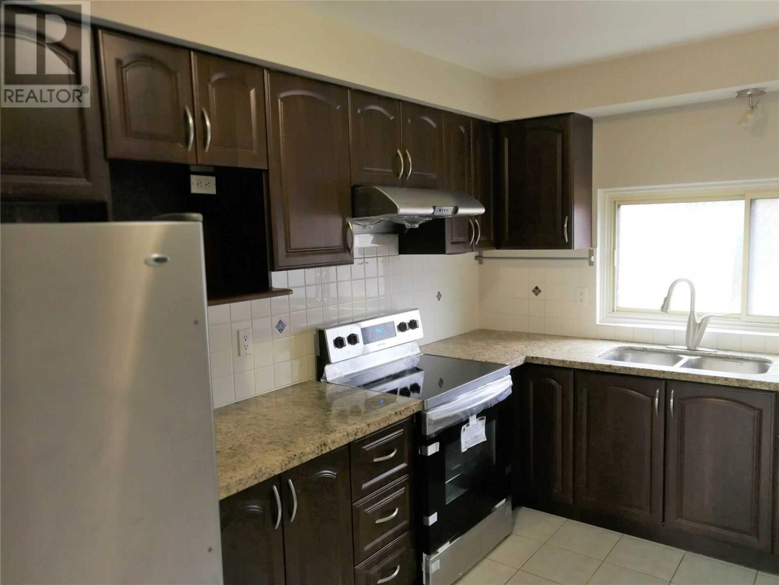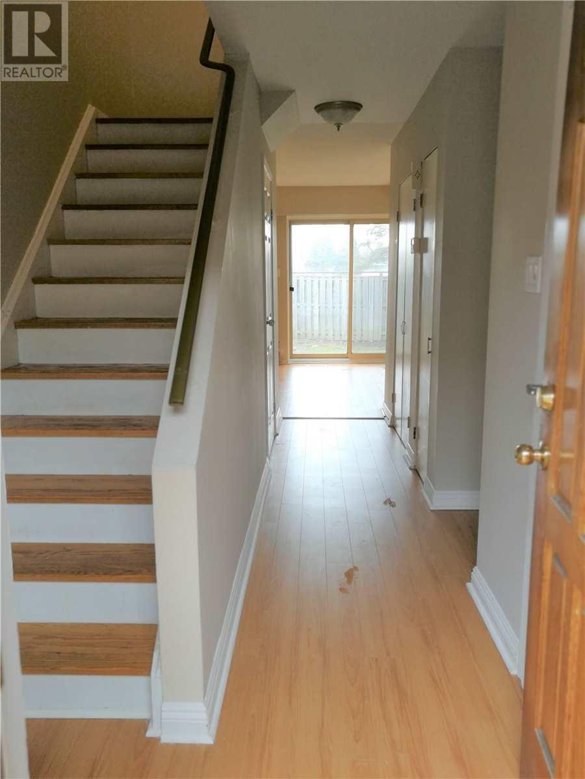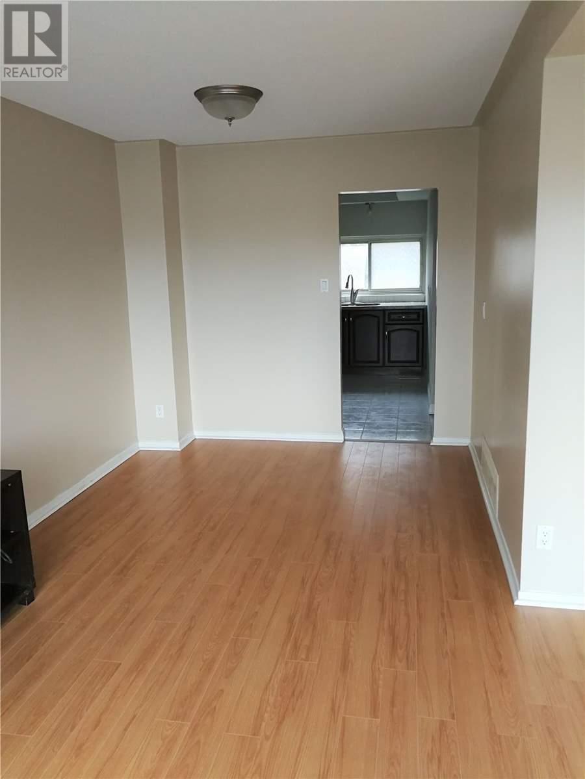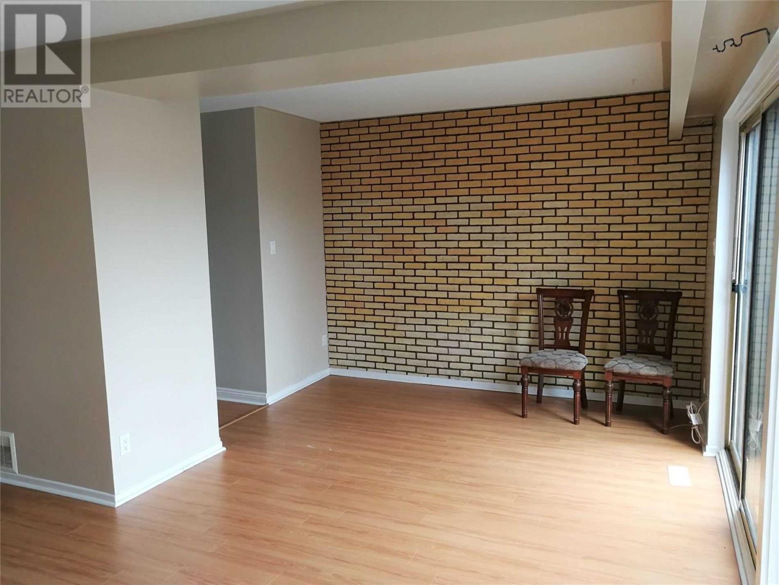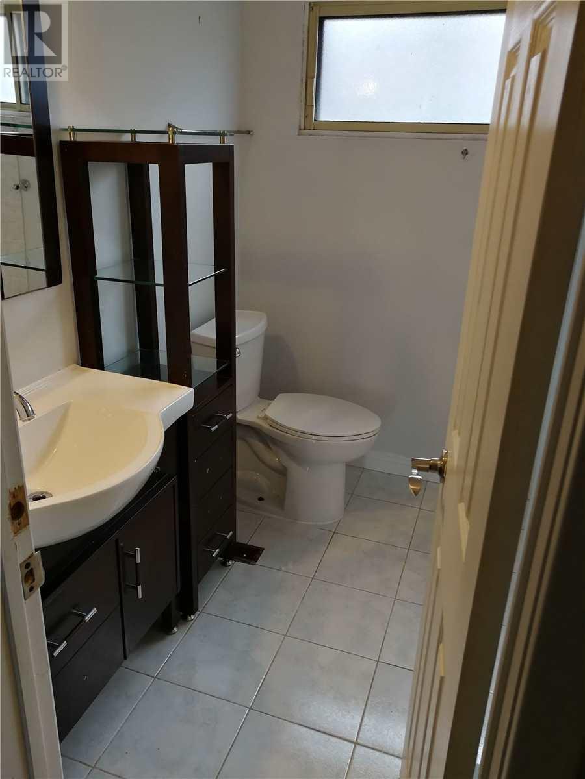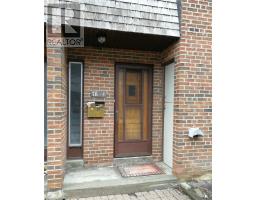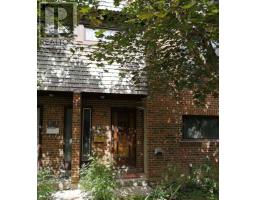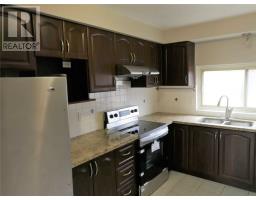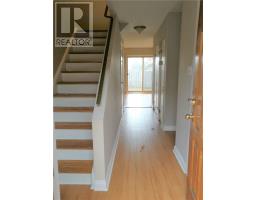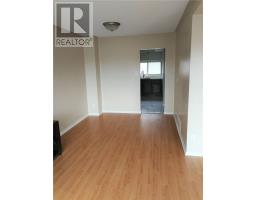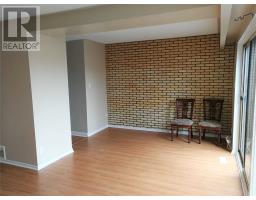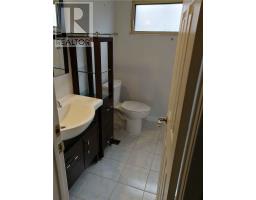#4 -78 Castlebury Cres Toronto, Ontario M2H 1W8
3 Bedroom
2 Bathroom
Central Air Conditioning
Forced Air
$619,900Maintenance,
$432.92 Monthly
Maintenance,
$432.92 MonthlyIn A Quiet Inner Court Yard And Facing South, Backs To Park, New Painted Roof And New Floor At L1 And Bsmt, Brand New Fridge, Stove And Range Hood, Excellent School Area: Pineway,Zion Height & A.Y.Jackson, Steps To Library, Ttc, 'Go' Station& Shopping Plaza, 1 Parking Space On Ground.**** EXTRAS **** Existing Appliances Including Brand New Fridge, Stove, And Range Hood. Washer And Dryer. Owned Furnace And Hwt (id:25308)
Property Details
| MLS® Number | C4585377 |
| Property Type | Single Family |
| Community Name | Bayview Woods-Steeles |
| Amenities Near By | Park, Public Transit |
| Parking Space Total | 1 |
Building
| Bathroom Total | 2 |
| Bedrooms Above Ground | 3 |
| Bedrooms Total | 3 |
| Basement Development | Finished |
| Basement Type | N/a (finished) |
| Cooling Type | Central Air Conditioning |
| Exterior Finish | Brick |
| Heating Fuel | Natural Gas |
| Heating Type | Forced Air |
| Stories Total | 2 |
| Type | Row / Townhouse |
Parking
| Visitor parking |
Land
| Acreage | No |
| Land Amenities | Park, Public Transit |
Rooms
| Level | Type | Length | Width | Dimensions |
|---|---|---|---|---|
| Second Level | Master Bedroom | 4.17 m | 3.34 m | 4.17 m x 3.34 m |
| Second Level | Bedroom 2 | 4.22 m | 3.12 m | 4.22 m x 3.12 m |
| Second Level | Bedroom 3 | 3.12 m | 2.55 m | 3.12 m x 2.55 m |
| Basement | Recreational, Games Room | 4.23 m | 3.36 m | 4.23 m x 3.36 m |
| Main Level | Kitchen | 3.72 m | 2.48 m | 3.72 m x 2.48 m |
| Main Level | Living Room | 4.85 m | 3.89 m | 4.85 m x 3.89 m |
| Main Level | Dining Room | 4.85 m | 3.89 m | 4.85 m x 3.89 m |
https://www.realtor.ca/PropertyDetails.aspx?PropertyId=21165510
Interested?
Contact us for more information
