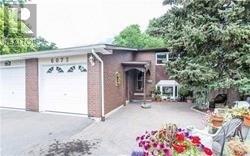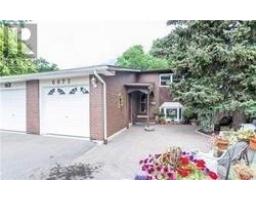6073 Featherhead Cres Mississauga, Ontario L5N 2B5
3 Bedroom
4 Bathroom
Fireplace
Above Ground Pool
Central Air Conditioning
Forced Air
$724,900
Attention First Time Buyers!! Semi-Detached In Sought After Community Of Meadowvale. Huge Backyard W/ Heated Pool, Multitiered Decks. Large Storage Shed, Fabolous Winterized Sunroom! Great Neighbourhood, Close To All Amenities Of Life. Good Size Bedrooms & Finished Basement, Perfect For Daily Commuters With Easy Access To Hwy 401, 403, 407.**** EXTRAS **** Fridge, Stove, B/I Dishwasher, Washer & Dryer, Fridge In Sunroom, All Electric Light Fixtures, All Window Coverings, Heated Above Ground Pool, Shed In The Yard, Gas Bbq, Ac, Furnace (2018) (id:25308)
Property Details
| MLS® Number | W4585286 |
| Property Type | Single Family |
| Community Name | Meadowvale |
| Parking Space Total | 4 |
| Pool Type | Above Ground Pool |
Building
| Bathroom Total | 4 |
| Bedrooms Above Ground | 3 |
| Bedrooms Total | 3 |
| Basement Development | Finished |
| Basement Type | N/a (finished) |
| Construction Style Attachment | Semi-detached |
| Construction Style Split Level | Backsplit |
| Cooling Type | Central Air Conditioning |
| Exterior Finish | Brick, Wood |
| Fireplace Present | Yes |
| Heating Fuel | Natural Gas |
| Heating Type | Forced Air |
| Type | House |
Parking
| Attached garage |
Land
| Acreage | No |
| Size Irregular | 29.49 X 107.57 Ft ; Irregular |
| Size Total Text | 29.49 X 107.57 Ft ; Irregular |
Rooms
| Level | Type | Length | Width | Dimensions |
|---|---|---|---|---|
| Basement | Recreational, Games Room | 7.97 m | 3.92 m | 7.97 m x 3.92 m |
| Basement | Laundry Room | 3.24 m | 3.21 m | 3.24 m x 3.21 m |
| Lower Level | Kitchen | 3.83 m | 3.23 m | 3.83 m x 3.23 m |
| Lower Level | Living Room | 3.92 m | 3.85 m | 3.92 m x 3.85 m |
| Lower Level | Dining Room | 3.85 m | 3.26 m | 3.85 m x 3.26 m |
| Lower Level | Sunroom | 3.62 m | 3.07 m | 3.62 m x 3.07 m |
| Upper Level | Master Bedroom | 4.19 m | 3.76 m | 4.19 m x 3.76 m |
| Upper Level | Bedroom | 4.11 m | 3.31 m | 4.11 m x 3.31 m |
| Upper Level | Bedroom | 3.37 m | 3.29 m | 3.37 m x 3.29 m |
https://www.realtor.ca/PropertyDetails.aspx?PropertyId=21165127
Interested?
Contact us for more information


