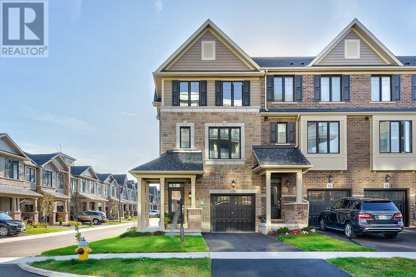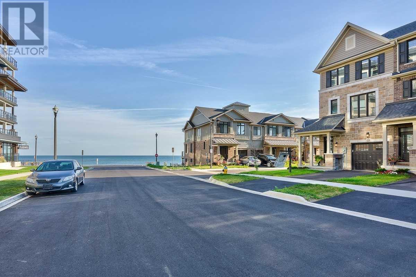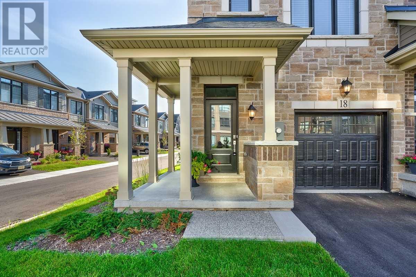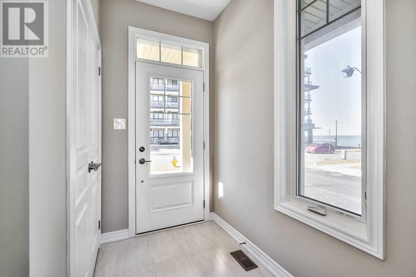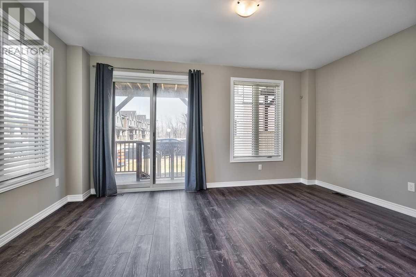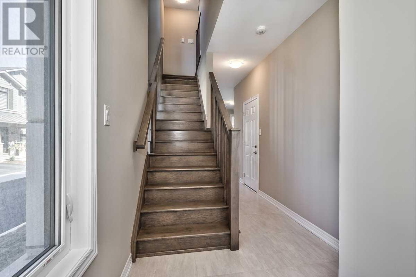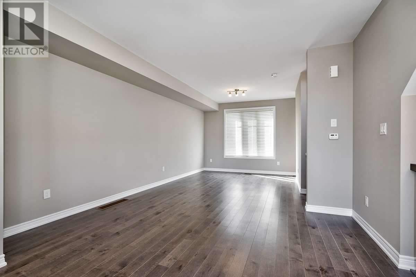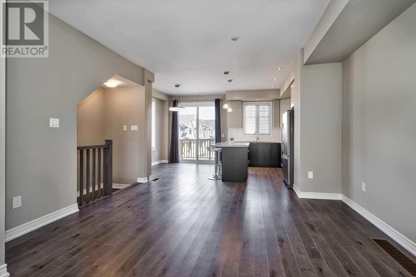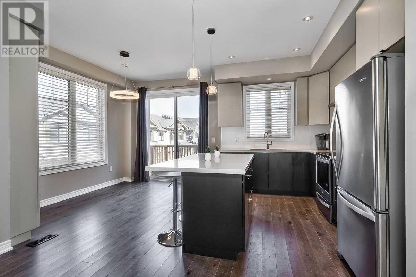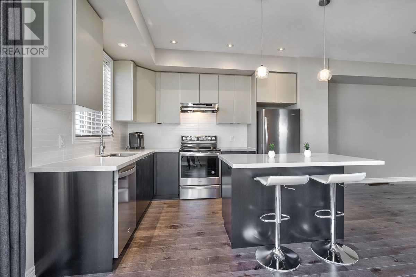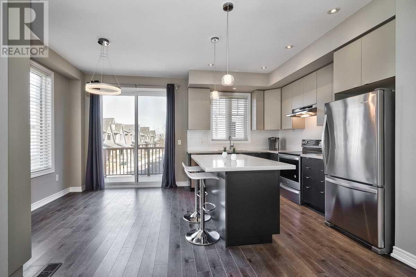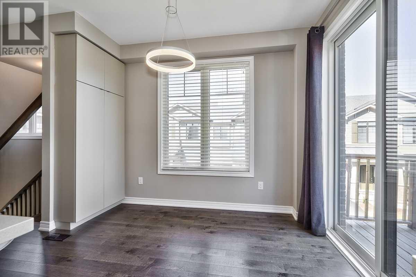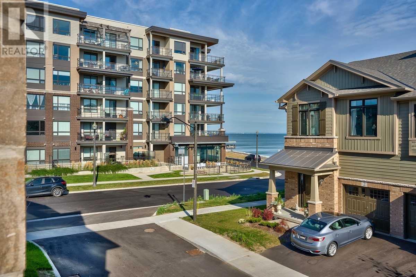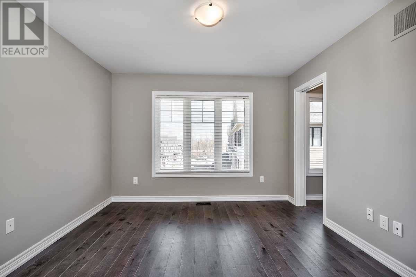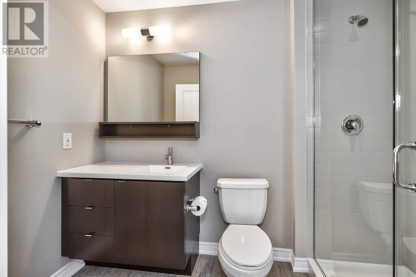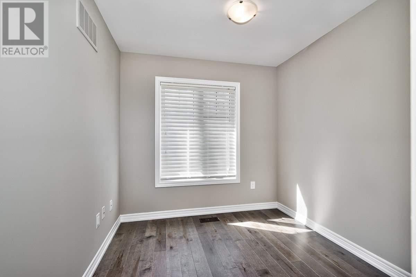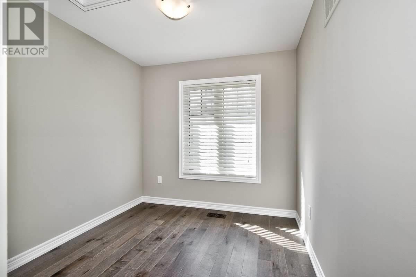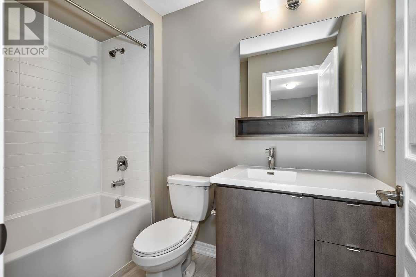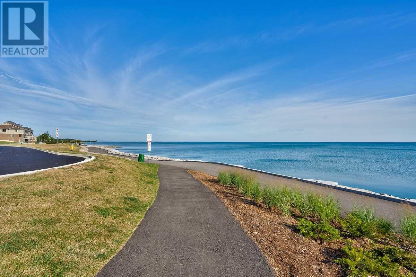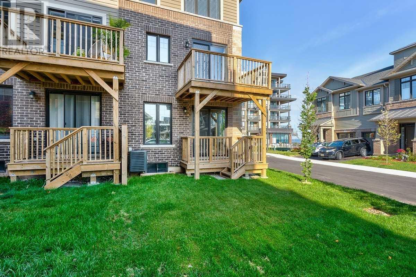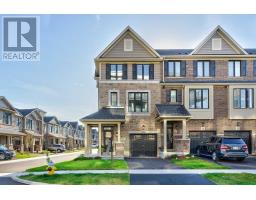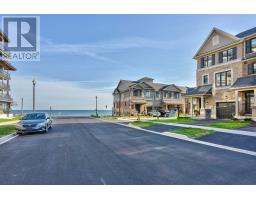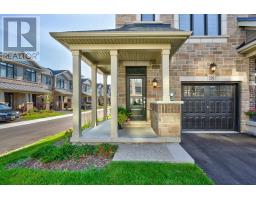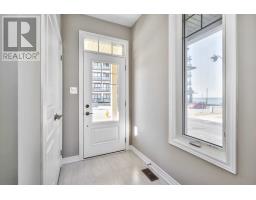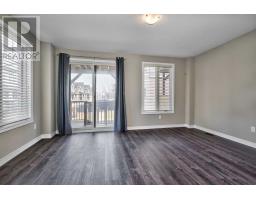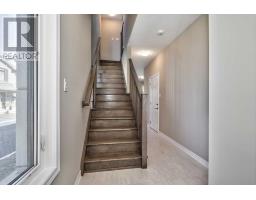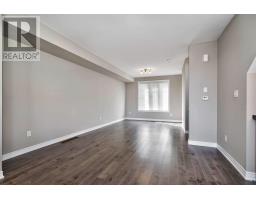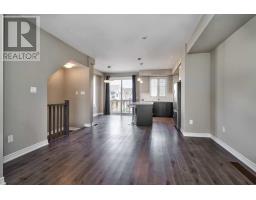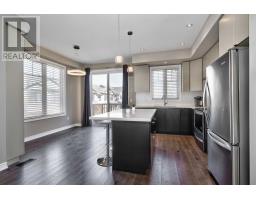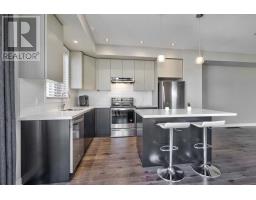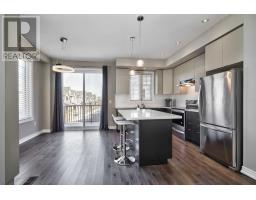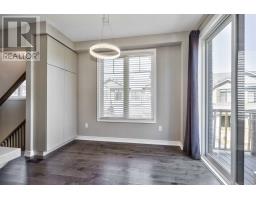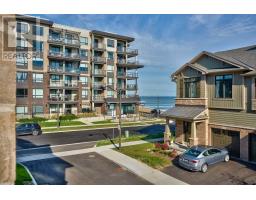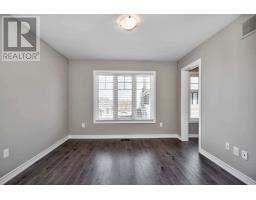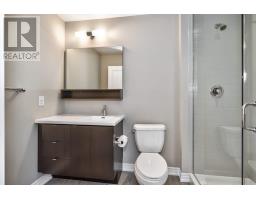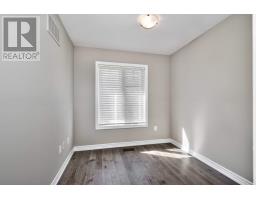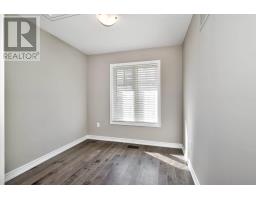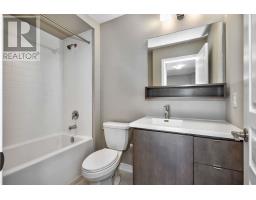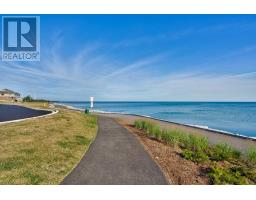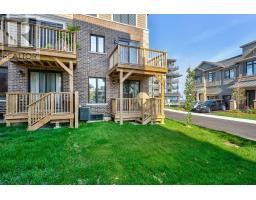3 Bedroom
3 Bathroom
Central Air Conditioning
Forced Air
$669,000
Style, Functionality Plus Lake Views - This One Has It All! Sensational Branthaven Built End-Unit Freehold Townhome In A Sought-After Lakeside Community Just Minutes To The Qew. This Well-Designed Three Bedroom Executive Townhome Boasts An Upgraded Stone Exterior, Maple Hardwood Floors T/O, 9' Ceilings Throughout Main & Second Levels, Main Floor Family Room With Walk-Out To Deck, Hardwood Staircases, Convenient Third Floor Laundry Room & More!**** EXTRAS **** Stunning Modern Kitchen W/Quartz Counters, Island W/Breakfast Bar, Upgraded Pantry, High-End S/S Appliances Plus Bright Breakfast Area W/Walk-Out To Balcony. A Thriving New Community By The Lake In One Of Grimsby's Most Prestigious Areas! (id:25308)
Property Details
|
MLS® Number
|
X4585280 |
|
Property Type
|
Single Family |
|
Features
|
Level Lot |
|
Parking Space Total
|
2 |
Building
|
Bathroom Total
|
3 |
|
Bedrooms Above Ground
|
3 |
|
Bedrooms Total
|
3 |
|
Basement Development
|
Unfinished |
|
Basement Type
|
Partial (unfinished) |
|
Construction Style Attachment
|
Attached |
|
Cooling Type
|
Central Air Conditioning |
|
Exterior Finish
|
Brick, Stone |
|
Heating Fuel
|
Natural Gas |
|
Heating Type
|
Forced Air |
|
Stories Total
|
3 |
|
Type
|
Row / Townhouse |
Parking
Land
|
Acreage
|
No |
|
Size Irregular
|
32.5 X 79.88 Ft ; (irregular) |
|
Size Total Text
|
32.5 X 79.88 Ft ; (irregular) |
Rooms
| Level |
Type |
Length |
Width |
Dimensions |
|
Second Level |
Living Room |
4.14 m |
7.01 m |
4.14 m x 7.01 m |
|
Second Level |
Kitchen |
5.21 m |
3.35 m |
5.21 m x 3.35 m |
|
Third Level |
Master Bedroom |
3.45 m |
3.35 m |
3.45 m x 3.35 m |
|
Third Level |
Bedroom 2 |
2.51 m |
2.67 m |
2.51 m x 2.67 m |
|
Third Level |
Bedroom 3 |
2.59 m |
2.67 m |
2.59 m x 2.67 m |
|
Main Level |
Family Room |
5.21 m |
4.06 m |
5.21 m x 4.06 m |
Utilities
|
Sewer
|
Installed |
|
Natural Gas
|
Available |
|
Electricity
|
Available |
|
Cable
|
Available |
https://www.realtor.ca/PropertyDetails.aspx?PropertyId=21165147
