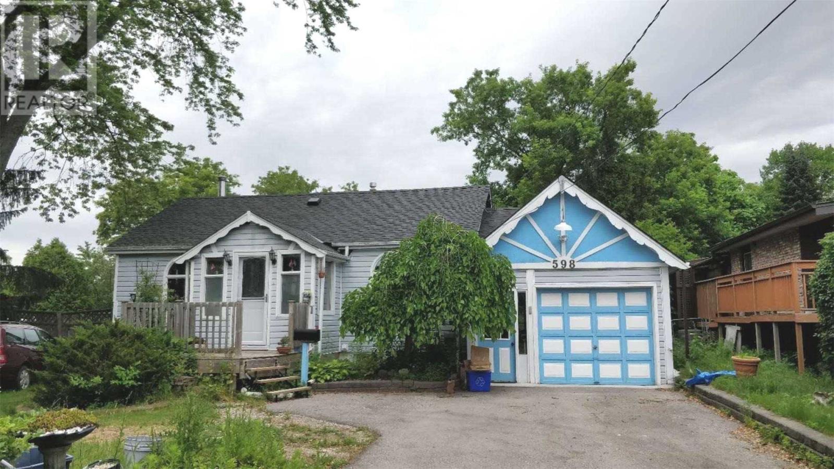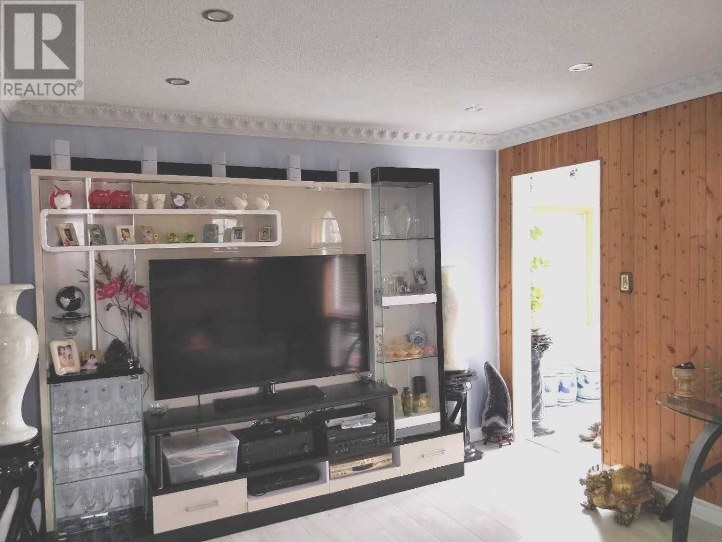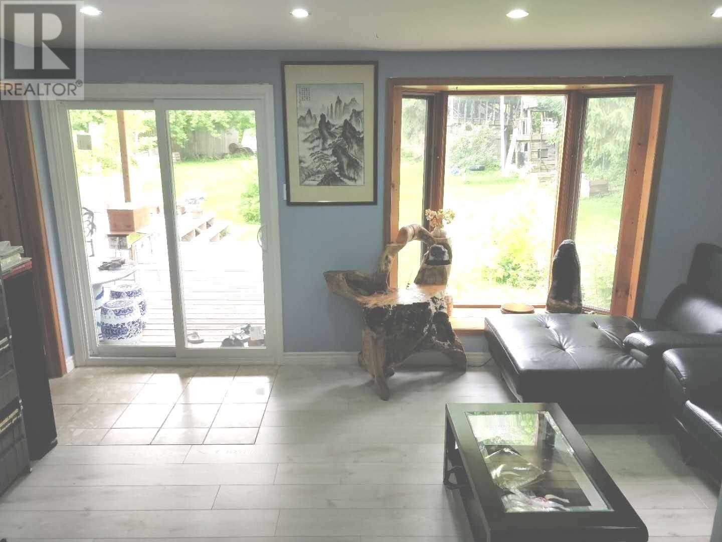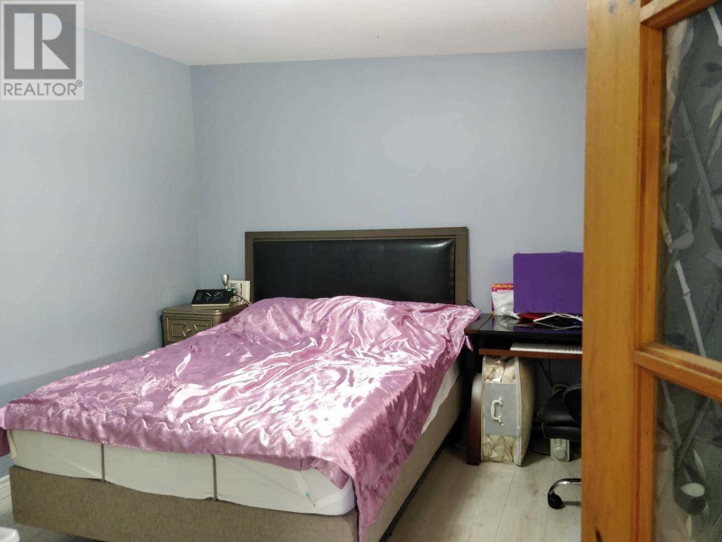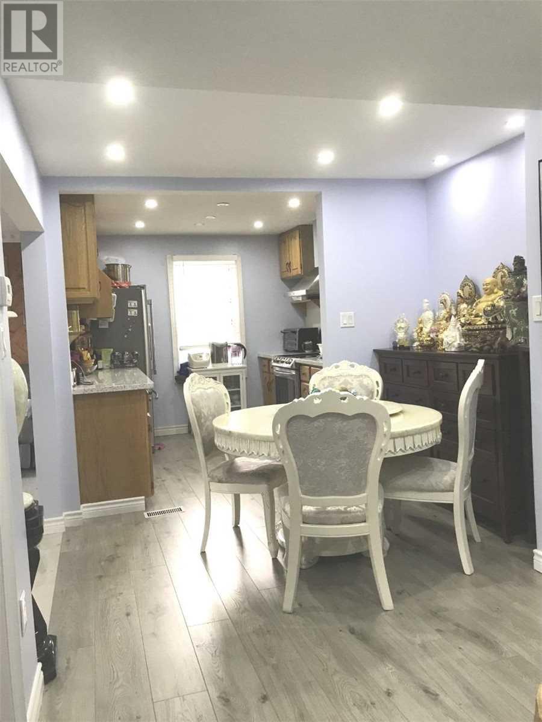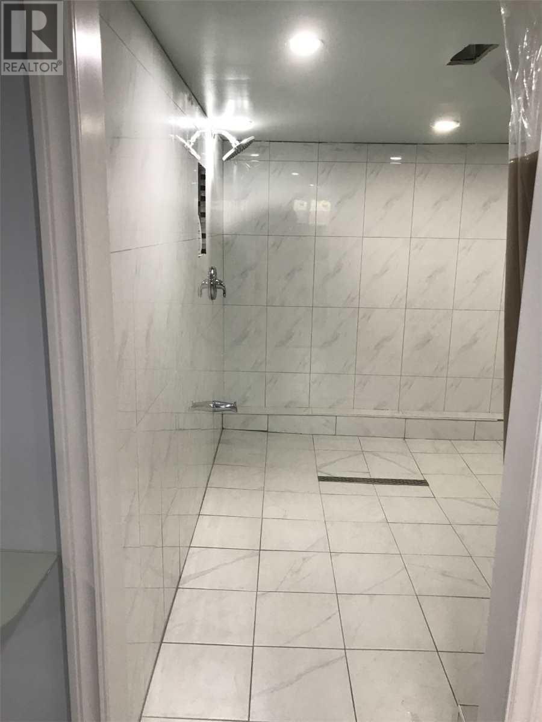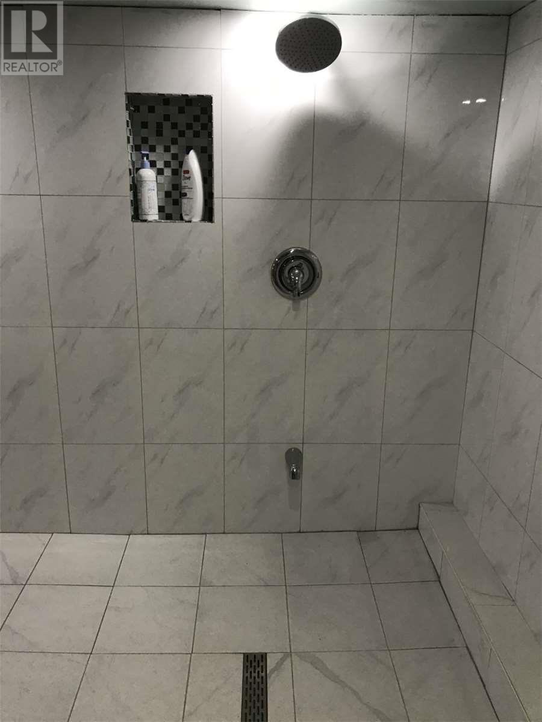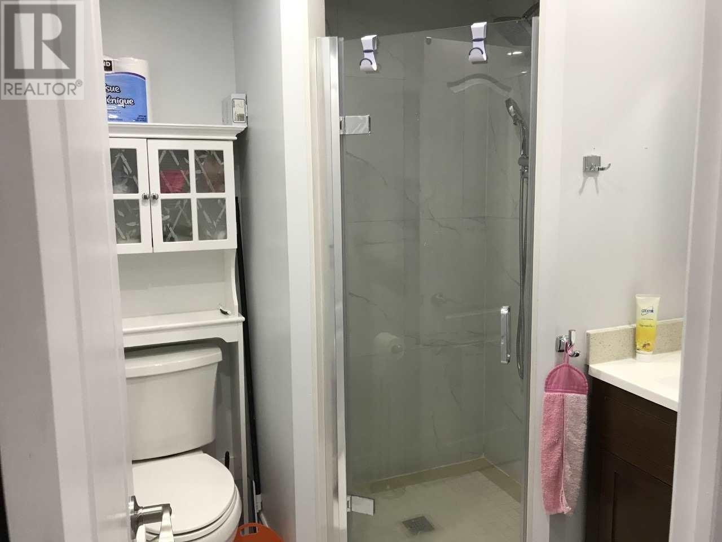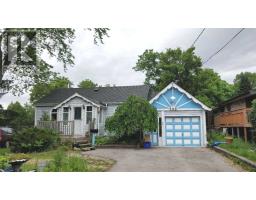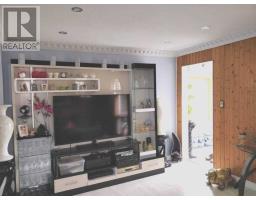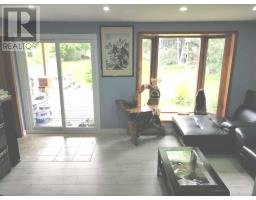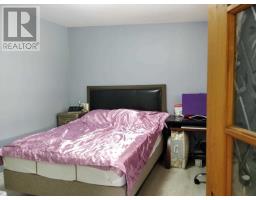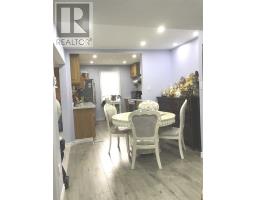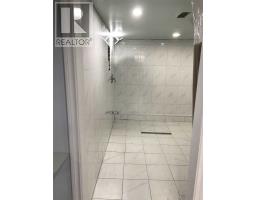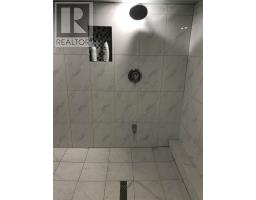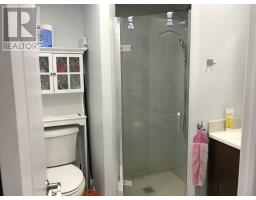598 Sheppard Ave Pickering, Ontario L1V 1G3
2 Bedroom
2 Bathroom
Bungalow
Central Air Conditioning
Forced Air
$729,000
Great Potential To Investor/Builder In One Of Gta's Finest Neighborhood. Amazing Hugh Lot With So Much Potential, Total Lot Area 13,068.00 Sq.Feet. Possibility To Build Your Dream Home. Easy And Immediate Access To Hwy 401, Shopping Centre, Schools, Library. Totally Renovated In 2018**** EXTRAS **** Stainless Steel Appliances (Stove, Fridge), Elf, All Window Coverings, Smart Lock, Hwt (Rental), Wooden Steam Sauna. (id:25308)
Property Details
| MLS® Number | E4585088 |
| Property Type | Single Family |
| Community Name | Woodlands |
| Amenities Near By | Park, Schools |
| Parking Space Total | 7 |
Building
| Bathroom Total | 2 |
| Bedrooms Above Ground | 2 |
| Bedrooms Total | 2 |
| Architectural Style | Bungalow |
| Basement Development | Finished |
| Basement Type | N/a (finished) |
| Construction Style Attachment | Detached |
| Cooling Type | Central Air Conditioning |
| Exterior Finish | Vinyl |
| Heating Fuel | Natural Gas |
| Heating Type | Forced Air |
| Stories Total | 1 |
| Type | House |
Parking
| Attached garage |
Land
| Acreage | No |
| Land Amenities | Park, Schools |
| Size Irregular | 66 X 195 Ft ; Irregular |
| Size Total Text | 66 X 195 Ft ; Irregular |
Rooms
| Level | Type | Length | Width | Dimensions |
|---|---|---|---|---|
| Basement | Laundry Room | 3.14 m | 5.22 m | 3.14 m x 5.22 m |
| Basement | Recreational, Games Room | 5.35 m | 3.37 m | 5.35 m x 3.37 m |
| Main Level | Living Room | 5.05 m | 3.37 m | 5.05 m x 3.37 m |
| Main Level | Family Room | 3.41 m | 4.92 m | 3.41 m x 4.92 m |
| Main Level | Dining Room | 2.43 m | 3.05 m | 2.43 m x 3.05 m |
| Main Level | Kitchen | 2.73 m | 2.88 m | 2.73 m x 2.88 m |
| Main Level | Master Bedroom | 3.7 m | 3.42 m | 3.7 m x 3.42 m |
| Main Level | Bedroom 2 | 3.71 m | 3.38 m | 3.71 m x 3.38 m |
| Main Level | Foyer | 1.75 m | 2.53 m | 1.75 m x 2.53 m |
https://www.realtor.ca/PropertyDetails.aspx?PropertyId=21164733
Interested?
Contact us for more information
