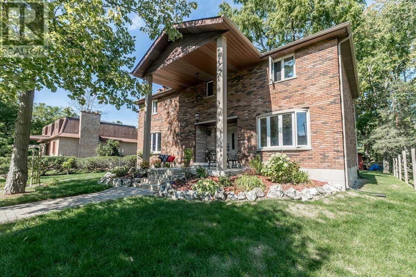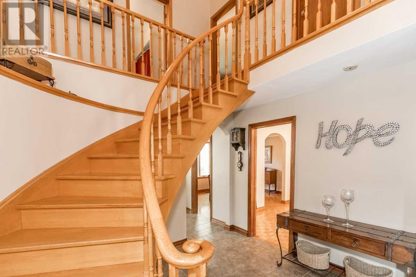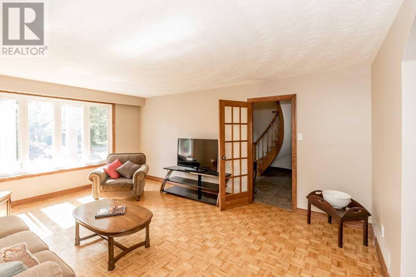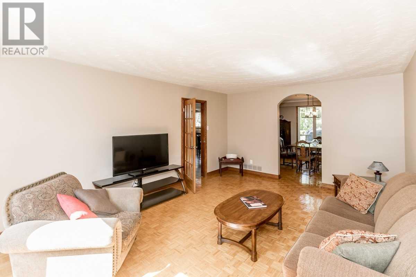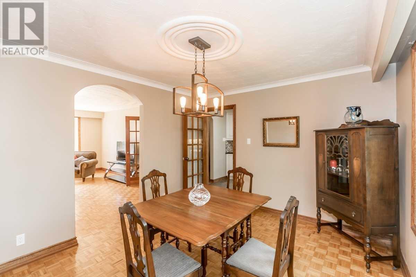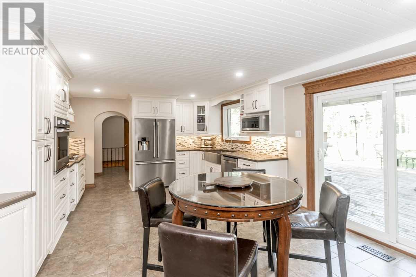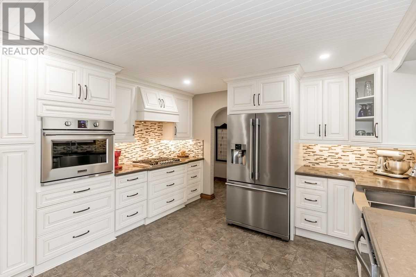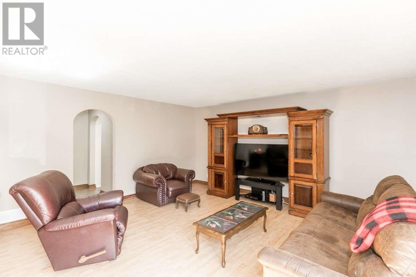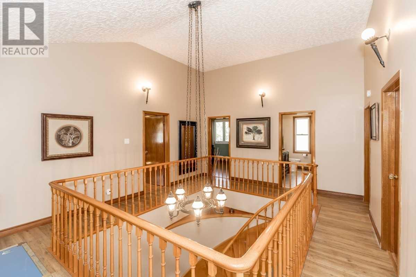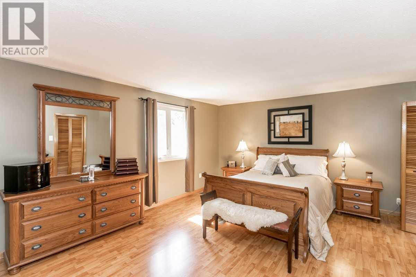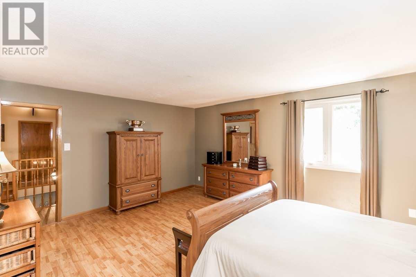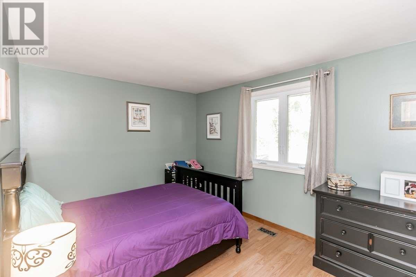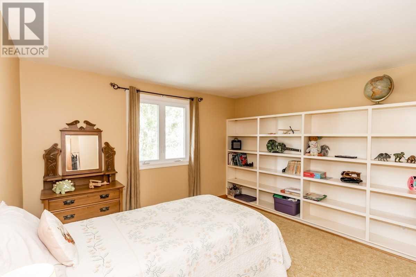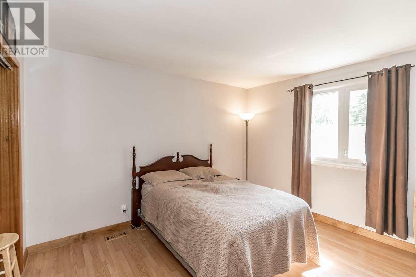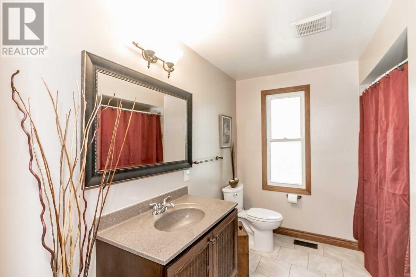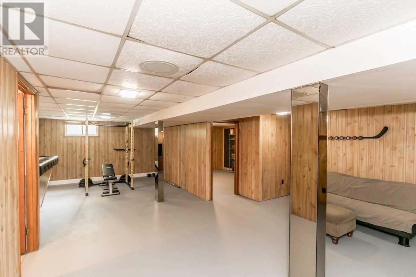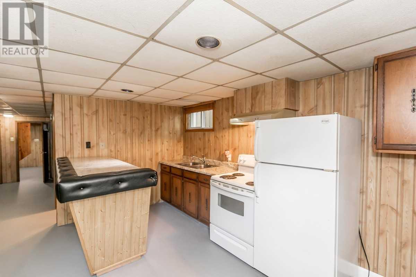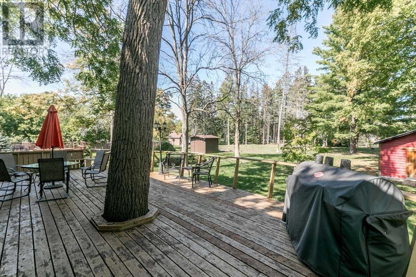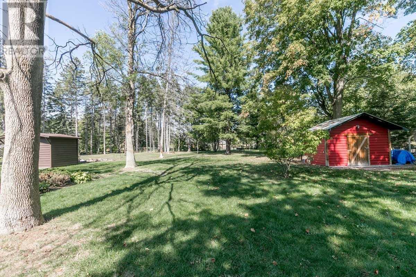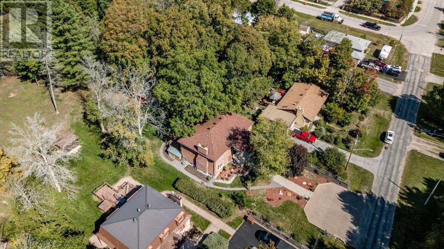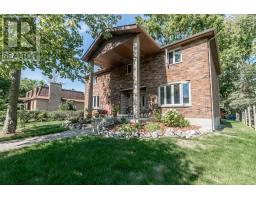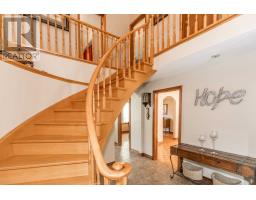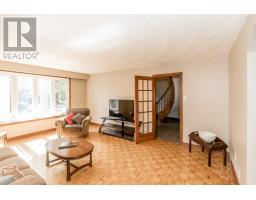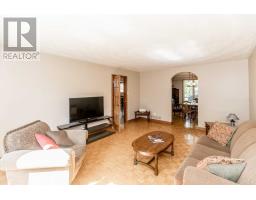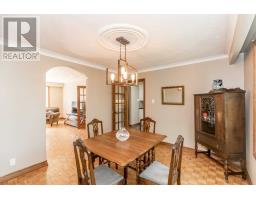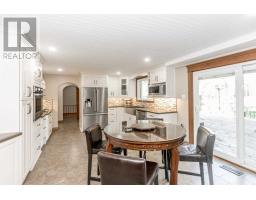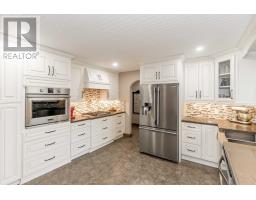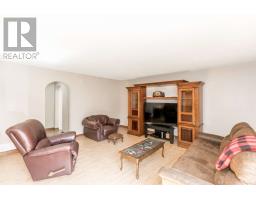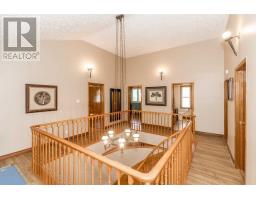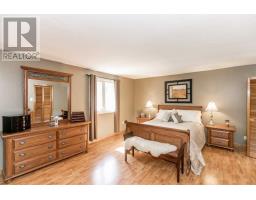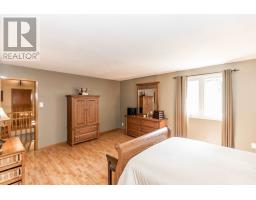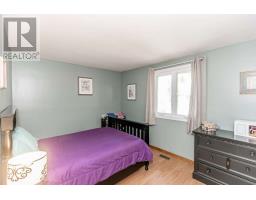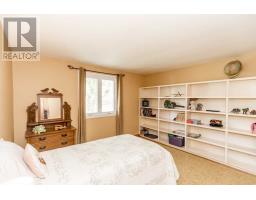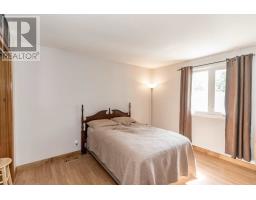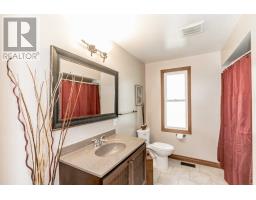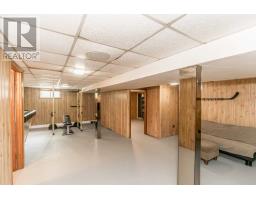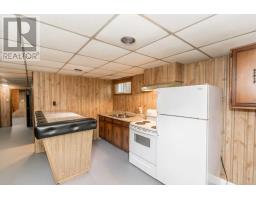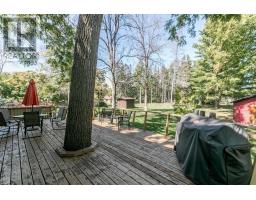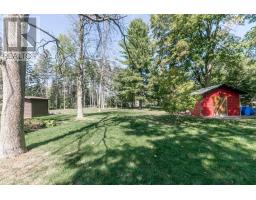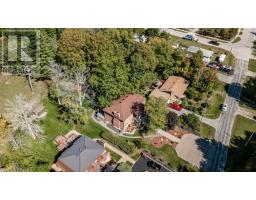23 Pine River Rd Essa, Ontario L0M 1B2
5 Bedroom
3 Bathroom
Fireplace
Central Air Conditioning
Forced Air
$659,000
Stunning Custom Built Home From The 70'S, Loads Of Character 3000 Square Feet Above Grade, Kitchen Is Newly Renovated With Walk Out To A Beautiful Deck & Bbq Area Overlooking An Exceptionally Large Back Yard And Gardens Located On A Very Private Street. Family Room W Beautiful Wood Burning Fire Place. Master Bedroom Has Plenty Of Room To Add An Ensuite. Basement Level With Private Entry Was Once Used As A Rental Unit Can Easily Be Converted Back.**** EXTRAS **** Hot Water Tank Rented, Roof Replaced In 2015, Kitchen 2018, Appliances, Window Coverings, Elf's. (id:25308)
Property Details
| MLS® Number | N4585172 |
| Property Type | Single Family |
| Community Name | Angus |
| Amenities Near By | Schools |
| Parking Space Total | 4 |
Building
| Bathroom Total | 3 |
| Bedrooms Above Ground | 4 |
| Bedrooms Below Ground | 1 |
| Bedrooms Total | 5 |
| Basement Features | Apartment In Basement |
| Basement Type | Full |
| Construction Style Attachment | Detached |
| Cooling Type | Central Air Conditioning |
| Exterior Finish | Brick |
| Fireplace Present | Yes |
| Heating Fuel | Natural Gas |
| Heating Type | Forced Air |
| Stories Total | 2 |
| Type | House |
Land
| Acreage | No |
| Land Amenities | Schools |
| Size Irregular | 70.02 X 346.3 Ft |
| Size Total Text | 70.02 X 346.3 Ft |
Rooms
| Level | Type | Length | Width | Dimensions |
|---|---|---|---|---|
| Second Level | Master Bedroom | 5.48 m | 4.26 m | 5.48 m x 4.26 m |
| Second Level | Bedroom | 4 m | 2.77 m | 4 m x 2.77 m |
| Second Level | Bedroom | 3.65 m | 3.65 m | 3.65 m x 3.65 m |
| Second Level | Bedroom | 3.65 m | 3.65 m | 3.65 m x 3.65 m |
| Second Level | Bathroom | 2.77 m | 1.96 m | 2.77 m x 1.96 m |
| Basement | Bathroom | 2.13 m | 1.52 m | 2.13 m x 1.52 m |
| Main Level | Living Room | 5.42 m | 4.02 m | 5.42 m x 4.02 m |
| Main Level | Dining Room | 4 m | 3.35 m | 4 m x 3.35 m |
| Main Level | Kitchen | 5.79 m | 3 m | 5.79 m x 3 m |
| Main Level | Foyer | 3.65 m | 3.35 m | 3.65 m x 3.35 m |
| Main Level | Family Room | 9.1 m | 4.8 m | 9.1 m x 4.8 m |
| Main Level | Bathroom | 2 m | 1.34 m | 2 m x 1.34 m |
Utilities
| Sewer | Installed |
| Natural Gas | Installed |
| Electricity | Installed |
| Cable | Installed |
https://www.realtor.ca/PropertyDetails.aspx?PropertyId=21164768
Interested?
Contact us for more information
