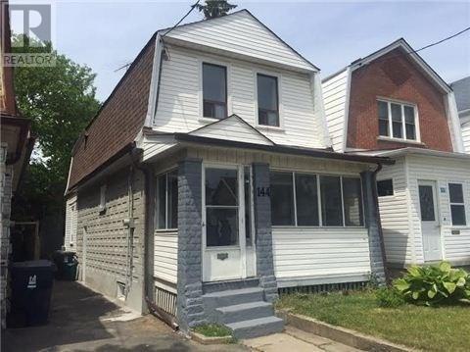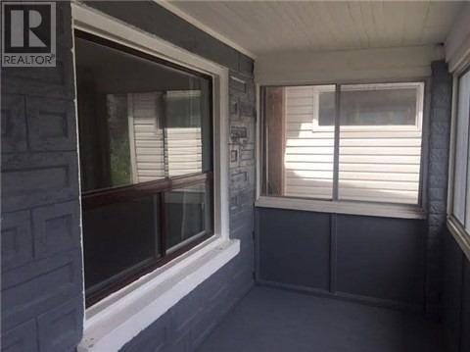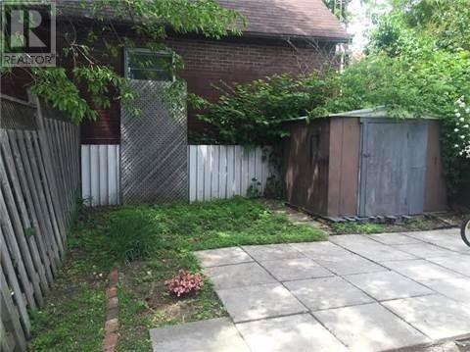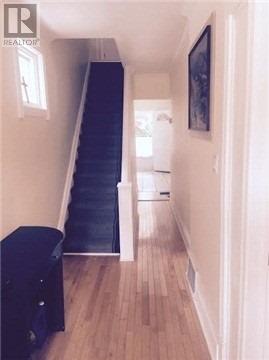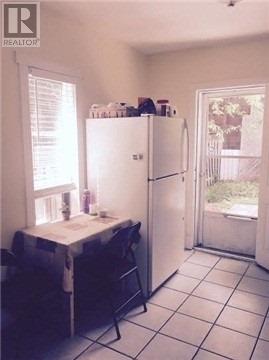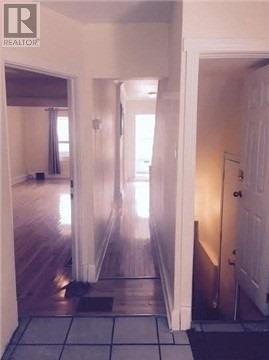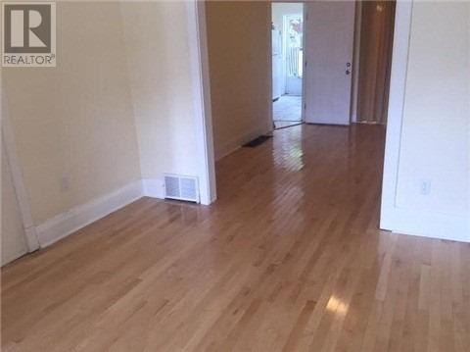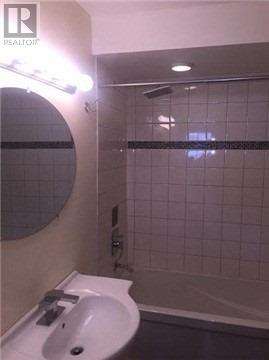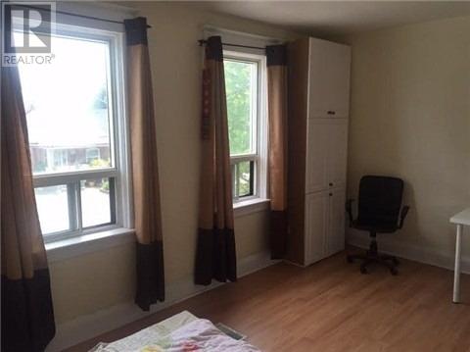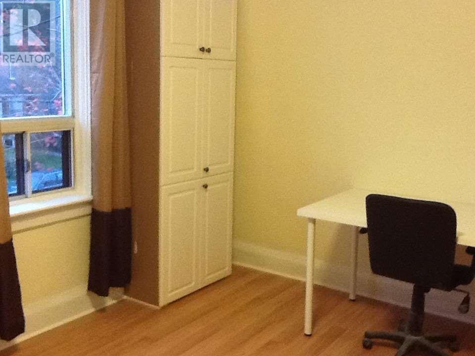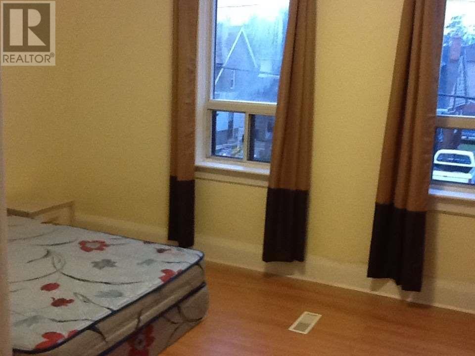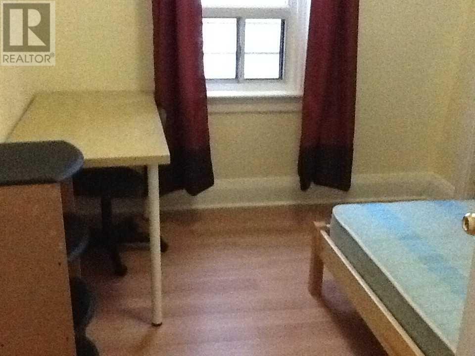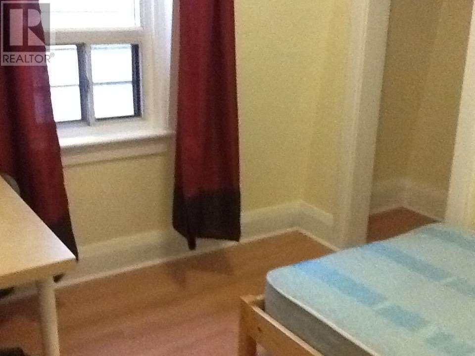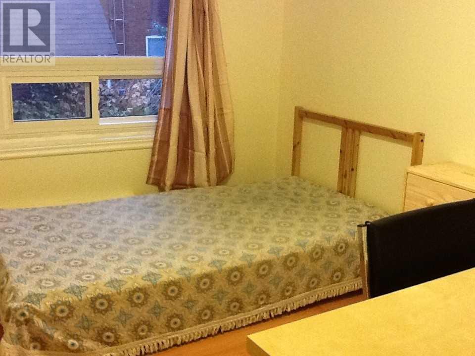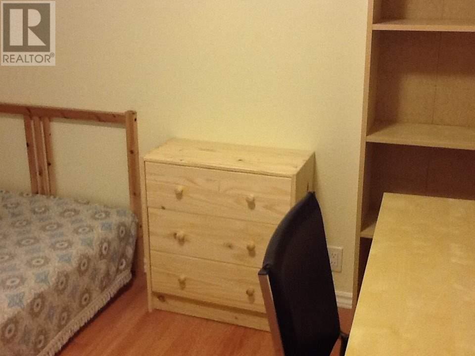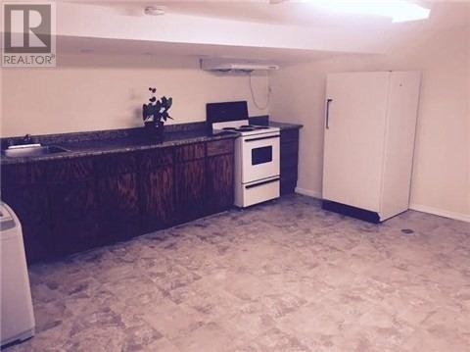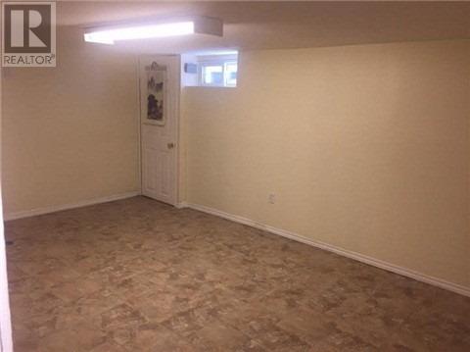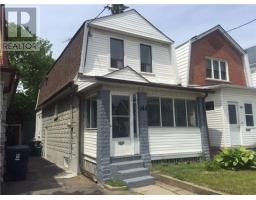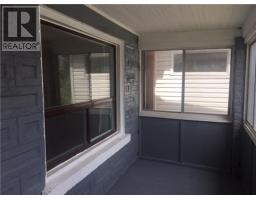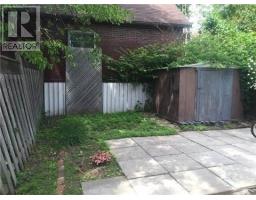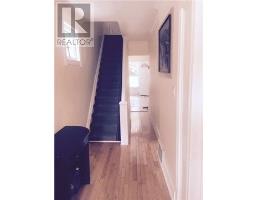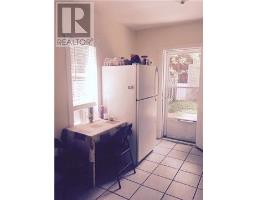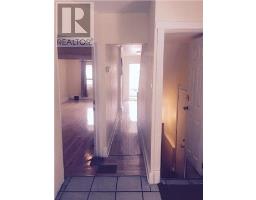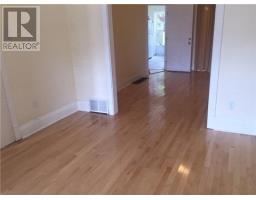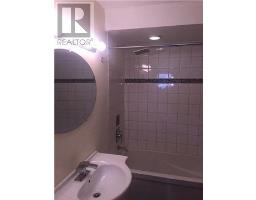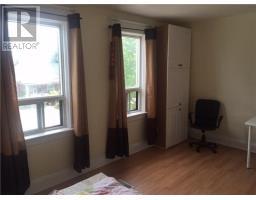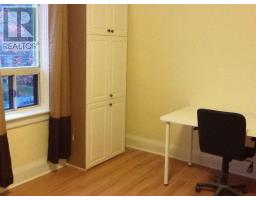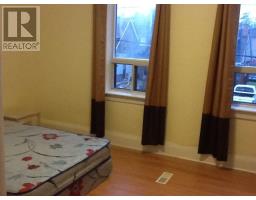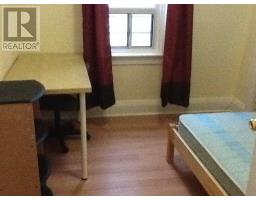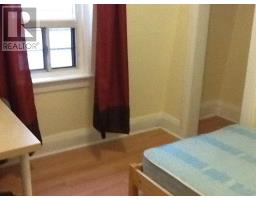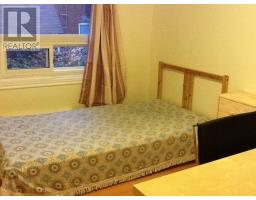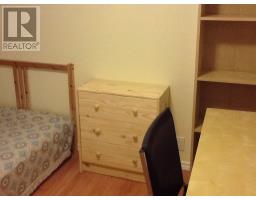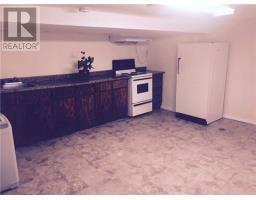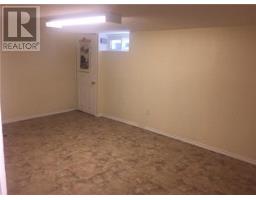4 Bedroom
3 Bathroom
Forced Air
$729,900
Terrific 3+1 Bedroom Detached Home On A Quiet Street! Close To Fantastic Amenities! Transit! Stockyards! Junction! Three Bedrooms And Three Washrooms With A Finished Basement! Main Flr Bath. Bachelor Apt In Bsmt With Separate Entrance. Hardwood Floors.New Renovated Bathroom.Private Backyard! High Efficiency Furnace. Concrete Stone & Siding. Excellent Public Transit, Tons Of Street Parking; Walking Distance To Schools, Minutes To The Parks & Bike Trails.**** EXTRAS **** Two Kitchens.Two Laundries.One Legal Parking Spot In Front Of House.Fridge, Stove, Stacked Washer, New Washer And Dryer Electric Laundry Center. House Being Sold ""As Is Where Is"". Taxes/Measurements To Be Verified By Buyer/Agent. (id:25308)
Property Details
|
MLS® Number
|
W4585214 |
|
Property Type
|
Single Family |
|
Community Name
|
Rockcliffe-Smythe |
|
Amenities Near By
|
Park, Public Transit |
|
Parking Space Total
|
1 |
Building
|
Bathroom Total
|
3 |
|
Bedrooms Above Ground
|
3 |
|
Bedrooms Below Ground
|
1 |
|
Bedrooms Total
|
4 |
|
Basement Development
|
Finished |
|
Basement Features
|
Separate Entrance |
|
Basement Type
|
N/a (finished) |
|
Construction Style Attachment
|
Detached |
|
Exterior Finish
|
Aluminum Siding, Stone |
|
Heating Fuel
|
Natural Gas |
|
Heating Type
|
Forced Air |
|
Stories Total
|
2 |
|
Type
|
House |
Land
|
Acreage
|
No |
|
Land Amenities
|
Park, Public Transit |
|
Size Irregular
|
21.06 X 75.08 Ft |
|
Size Total Text
|
21.06 X 75.08 Ft |
Rooms
| Level |
Type |
Length |
Width |
Dimensions |
|
Lower Level |
Recreational, Games Room |
5.8 m |
4.2 m |
5.8 m x 4.2 m |
|
Main Level |
Living Room |
3.8 m |
2.9 m |
3.8 m x 2.9 m |
|
Main Level |
Dining Room |
3.8 m |
2.9 m |
3.8 m x 2.9 m |
|
Main Level |
Kitchen |
3.4 m |
2.7 m |
3.4 m x 2.7 m |
|
Upper Level |
Master Bedroom |
3.1 m |
4.8 m |
3.1 m x 4.8 m |
|
Upper Level |
Bedroom 2 |
2.4 m |
2.9 m |
2.4 m x 2.9 m |
|
Upper Level |
Bedroom 3 |
2.6 m |
2.8 m |
2.6 m x 2.8 m |
https://www.realtor.ca/PropertyDetails.aspx?PropertyId=21164826
