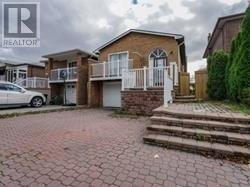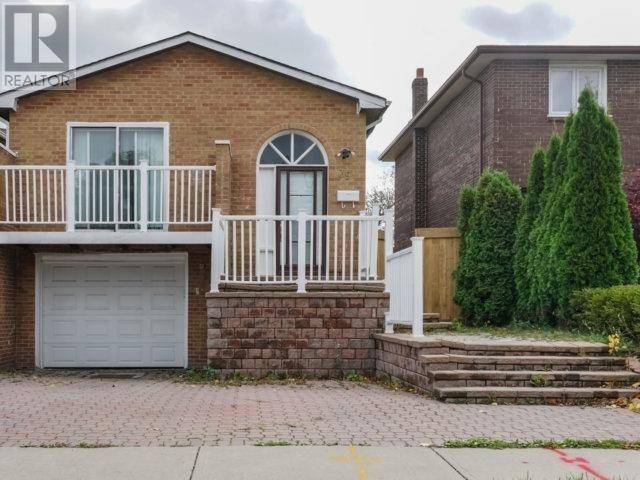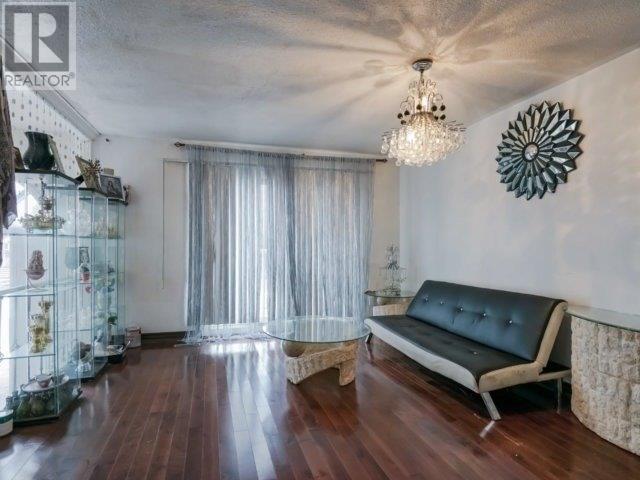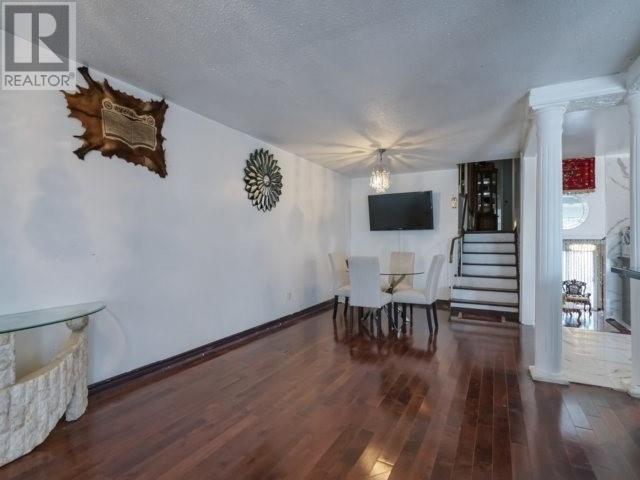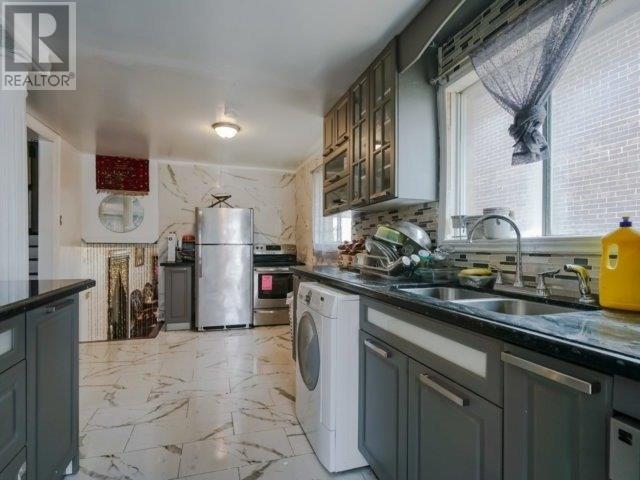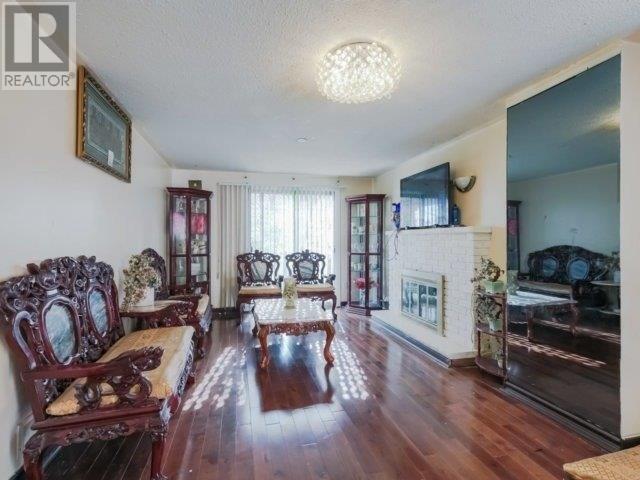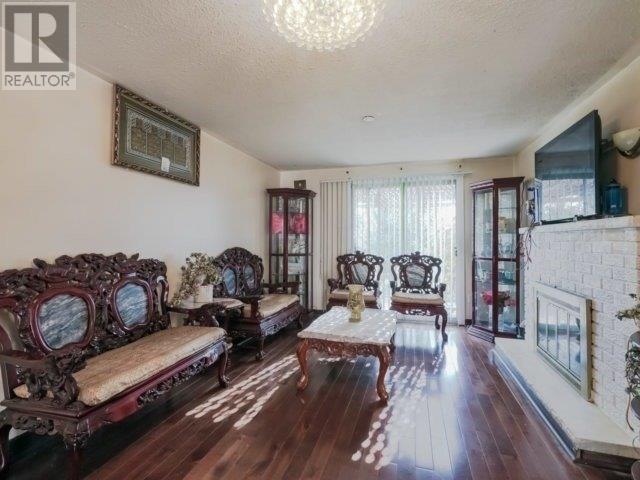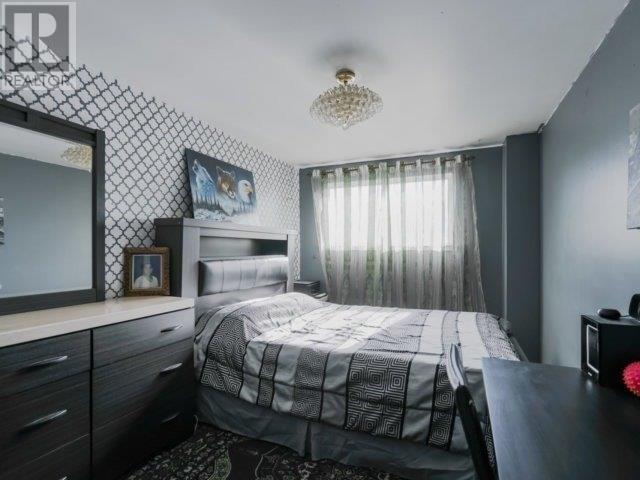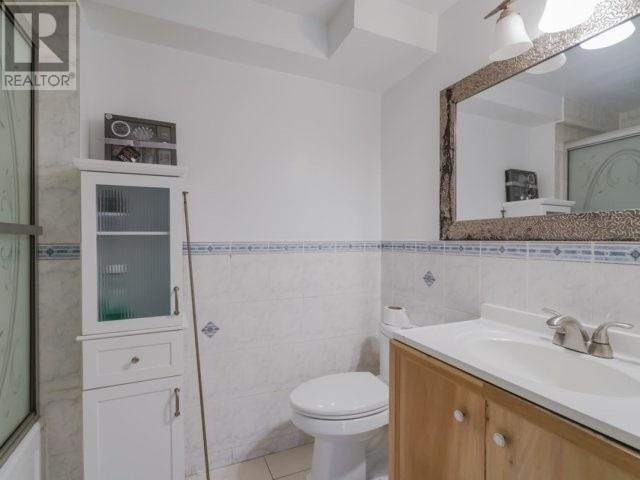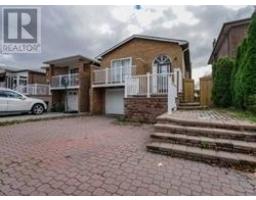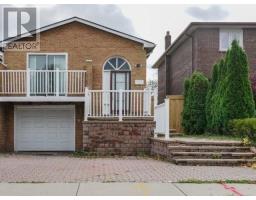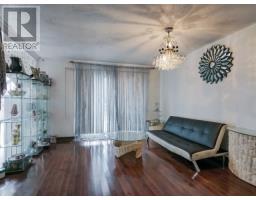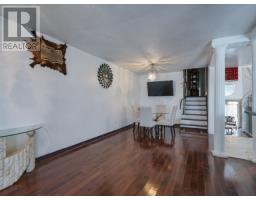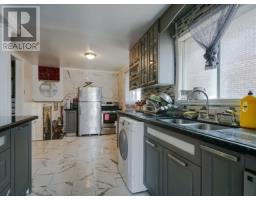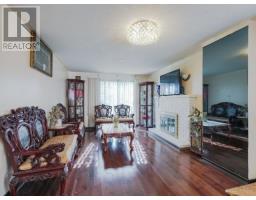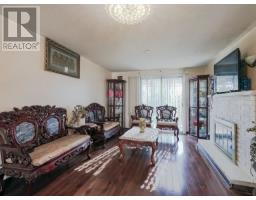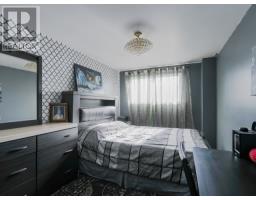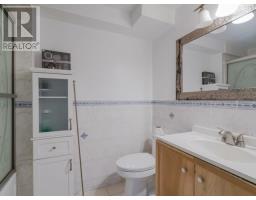39 Heaslip Terr Toronto, Ontario M1T 1W8
6 Bedroom
3 Bathroom
Fireplace
Central Air Conditioning
Forced Air
$799,000
Location, Location, Location, Bright, Spacious, Rarely Offered Back Split 4 Level Link Home, 2 Separate Entrances Potential For In-Law Apt, Hardwood Flooring, Enjoy Large Eat In Kitchen W/Granite Counters, Ceramic Back Splash, And Custom Made Cabinets, Entertain In Bright Cozy Living/Dining And Walk Out To The Balcony. New Roof Singles Just Need Your Client Personal Touch. Easily Can Be Converted Into 3 Units. Lot Of Potential. No Offer Is A Bad Offer. ** This is a linked property.** **** EXTRAS **** S/S Fridge, S/S Stove, Washer, Window Covering Electric Light Fixtures, Garage Door Opened And Remote. (id:25308)
Property Details
| MLS® Number | E4584959 |
| Property Type | Single Family |
| Community Name | Tam O'Shanter-Sullivan |
| Amenities Near By | Park |
| Parking Space Total | 3 |
Building
| Bathroom Total | 3 |
| Bedrooms Above Ground | 4 |
| Bedrooms Below Ground | 2 |
| Bedrooms Total | 6 |
| Basement Development | Finished |
| Basement Features | Separate Entrance |
| Basement Type | N/a (finished) |
| Construction Style Attachment | Detached |
| Construction Style Split Level | Backsplit |
| Cooling Type | Central Air Conditioning |
| Exterior Finish | Brick |
| Fireplace Present | Yes |
| Heating Fuel | Natural Gas |
| Heating Type | Forced Air |
| Type | House |
Parking
| Garage |
Land
| Acreage | No |
| Land Amenities | Park |
| Size Irregular | 30 X 151.96 Ft |
| Size Total Text | 30 X 151.96 Ft |
Rooms
| Level | Type | Length | Width | Dimensions |
|---|---|---|---|---|
| Basement | Bedroom | |||
| Basement | Bedroom | |||
| Main Level | Living Room | 8.66 m | 3.95 m | 8.66 m x 3.95 m |
| Main Level | Dining Room | 8.66 m | 3.95 m | 8.66 m x 3.95 m |
| Main Level | Kitchen | 6.62 m | 2.84 m | 6.62 m x 2.84 m |
| Main Level | Master Bedroom | 3.66 m | 3.38 m | 3.66 m x 3.38 m |
| Main Level | Family Room | 7.39 m | 3.64 m | 7.39 m x 3.64 m |
| Upper Level | Bedroom 2 | 3.95 m | 2.98 m | 3.95 m x 2.98 m |
| Upper Level | Bedroom 3 | 3.03 m | 2.9 m | 3.03 m x 2.9 m |
| Upper Level | Bedroom 4 | 3.35 m | 2.43 m | 3.35 m x 2.43 m |
https://www.realtor.ca/PropertyDetails.aspx?PropertyId=21164176
Interested?
Contact us for more information
