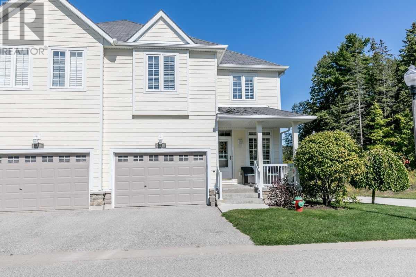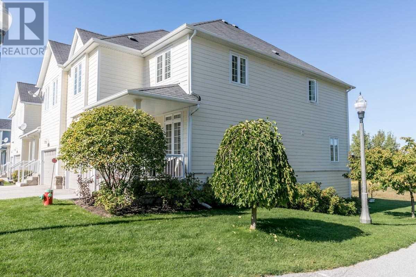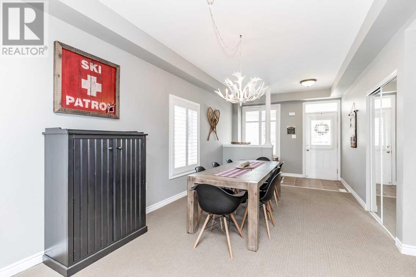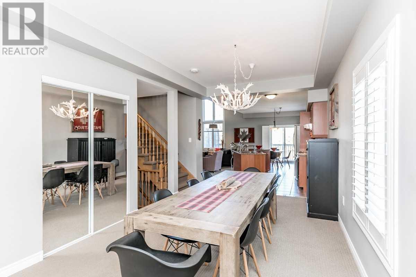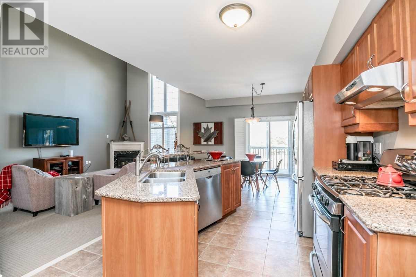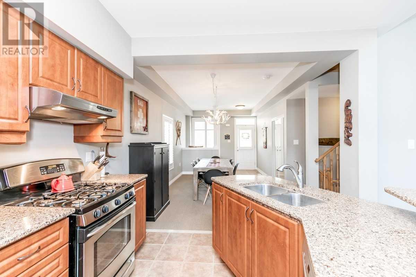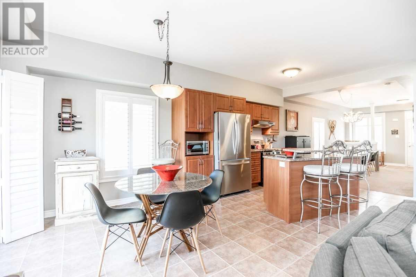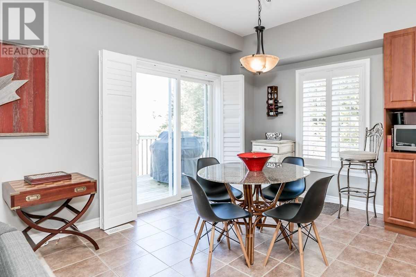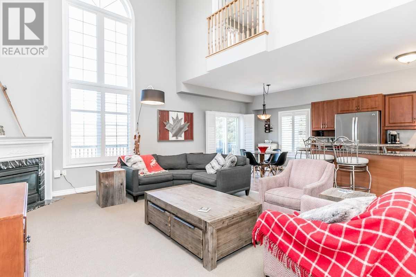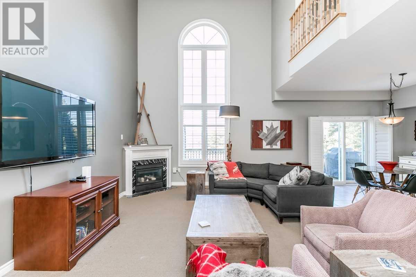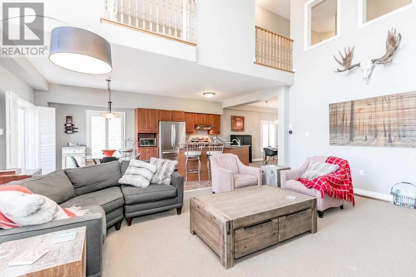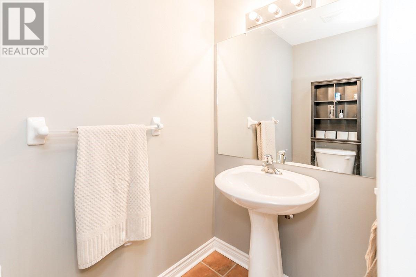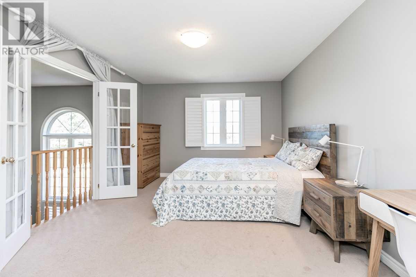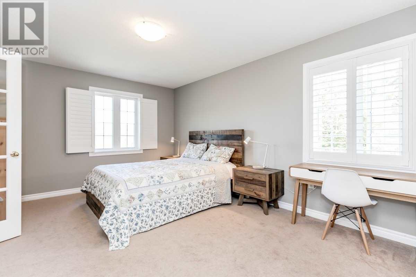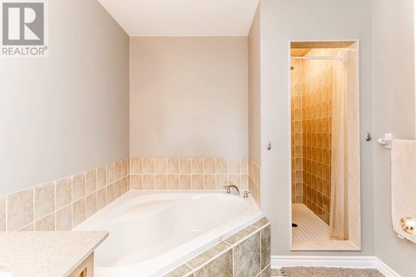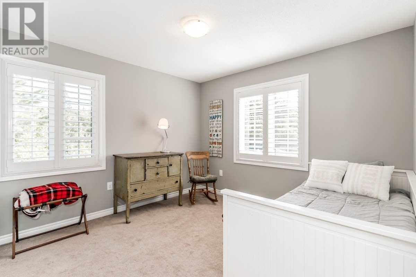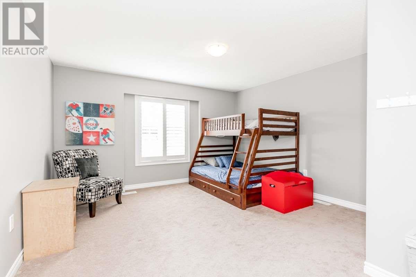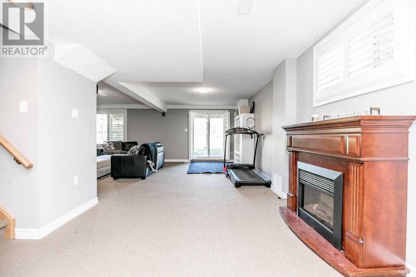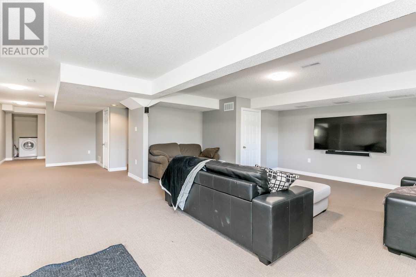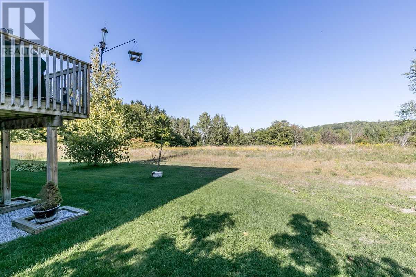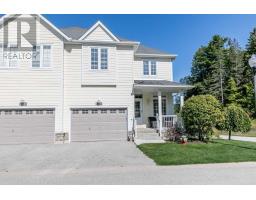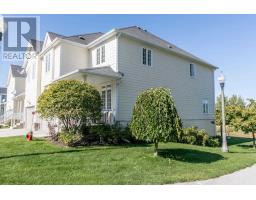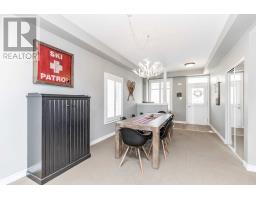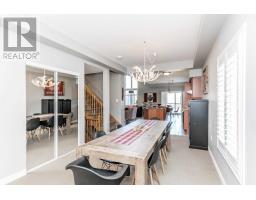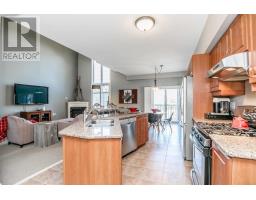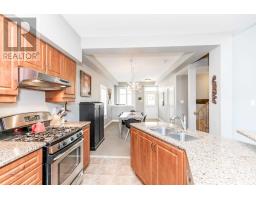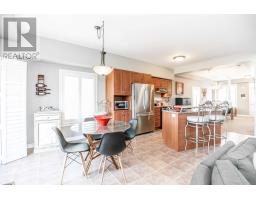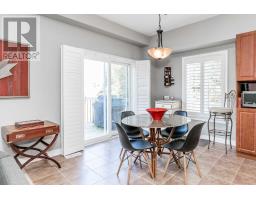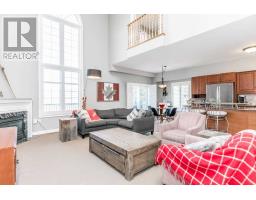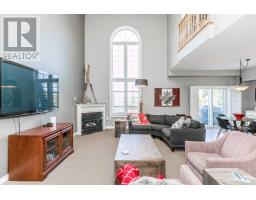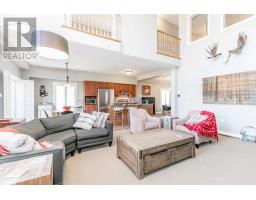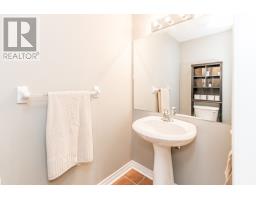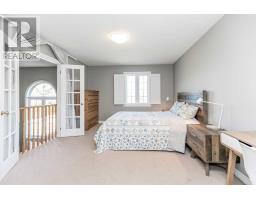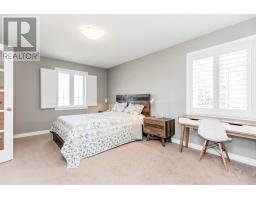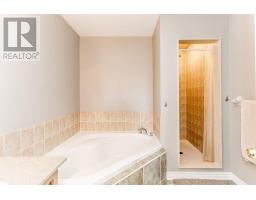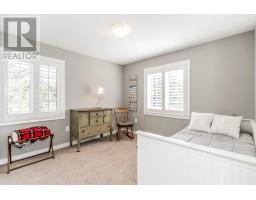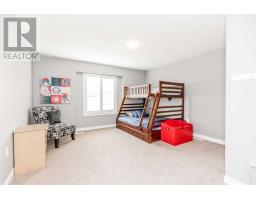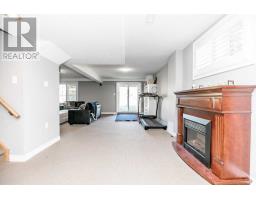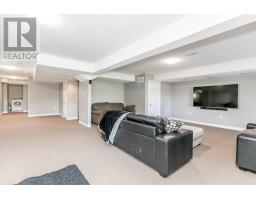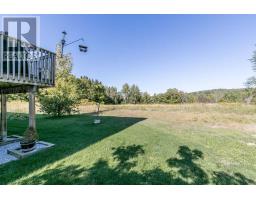1 High Vista Rd Oro-Medonte, Ontario L4M 4Y8
3 Bedroom
4 Bathroom
Fireplace
Central Air Conditioning
Forced Air
$539,900Maintenance,
$504 Monthly
Maintenance,
$504 MonthlyImmaculate End Unit- Ski In/Ski Out At The Top Of The Heights Ski Hill. Low Maintenance Residence/Ski Chalet. Kitchen W/ Quartz Counters & Ss Appliances. Grt Room W/ Gas F/P & 18' Ceilings. Lg Din Area To Accommodate Those Ski Guests. Bright, Upper Deck W/View Of Forest & Hot Tub On Lower Patio. Master W/ Juliette Balcony. Ensuite W/ Soaker And Quartz Counters. Garage With Loft Storage Area & Garage Door Opener. W/O Bsmt W/ Side Windows For Extra Light.**** EXTRAS **** Washer, Dryer, Fridge, Stove, Microwave, Dishwasher, Central Vacuum, California Shutters, Hot Tub. (id:25308)
Property Details
| MLS® Number | S4584929 |
| Property Type | Single Family |
| Community Name | Horseshoe Valley |
| Amenities Near By | Ski Area |
| Features | Cul-de-sac, Wooded Area, Balcony |
| Parking Space Total | 2 |
| View Type | View |
Building
| Bathroom Total | 4 |
| Bedrooms Above Ground | 3 |
| Bedrooms Total | 3 |
| Basement Development | Finished |
| Basement Features | Separate Entrance, Walk Out |
| Basement Type | N/a (finished) |
| Cooling Type | Central Air Conditioning |
| Exterior Finish | Aluminum Siding |
| Fireplace Present | Yes |
| Heating Fuel | Natural Gas |
| Heating Type | Forced Air |
| Stories Total | 2 |
| Type | Row / Townhouse |
Parking
| Attached garage | |
| Visitor parking |
Land
| Acreage | No |
| Land Amenities | Ski Area |
Rooms
| Level | Type | Length | Width | Dimensions |
|---|---|---|---|---|
| Lower Level | Recreational, Games Room | 4.42 m | 4.32 m | 4.42 m x 4.32 m |
| Lower Level | Other | 4.32 m | 3.1 m | 4.32 m x 3.1 m |
| Lower Level | Bathroom | |||
| Main Level | Great Room | 6.02 m | 4.32 m | 6.02 m x 4.32 m |
| Main Level | Kitchen | 6.43 m | 3.2 m | 6.43 m x 3.2 m |
| Main Level | Dining Room | 4.88 m | 3.17 m | 4.88 m x 3.17 m |
| Main Level | Bathroom | |||
| Upper Level | Master Bedroom | 4.6 m | 3.56 m | 4.6 m x 3.56 m |
| Upper Level | Bathroom | |||
| Upper Level | Bedroom 2 | 4.37 m | 4.11 m | 4.37 m x 4.11 m |
| Upper Level | Bedroom 3 | 3.33 m | 3.23 m | 3.33 m x 3.23 m |
| Upper Level | Bathroom |
https://www.realtor.ca/PropertyDetails.aspx?PropertyId=21164239
Interested?
Contact us for more information
