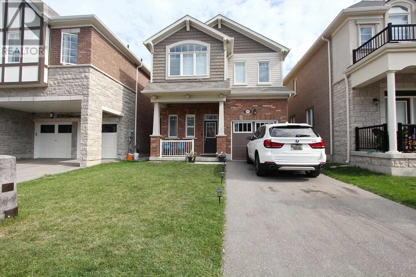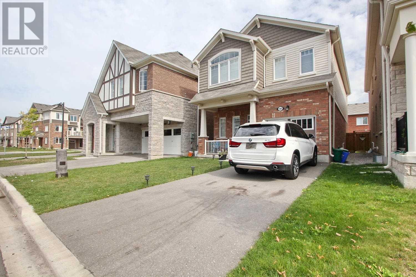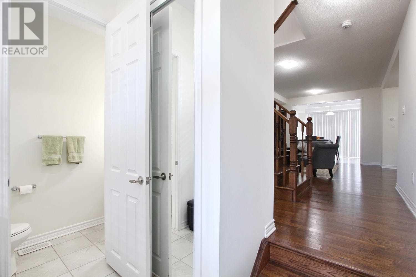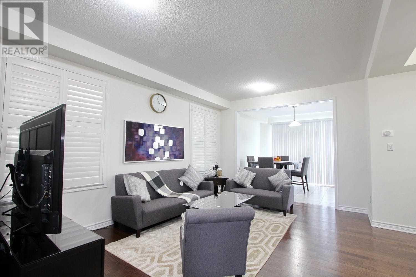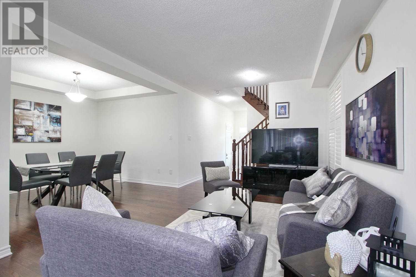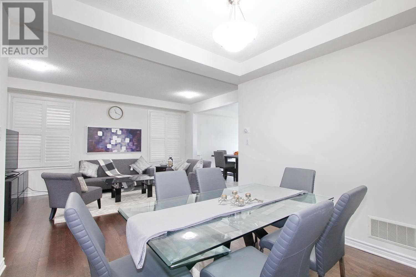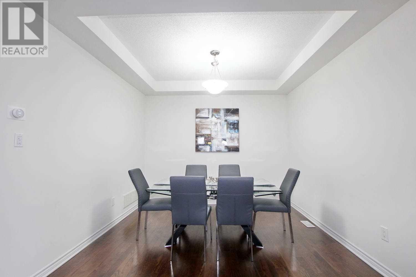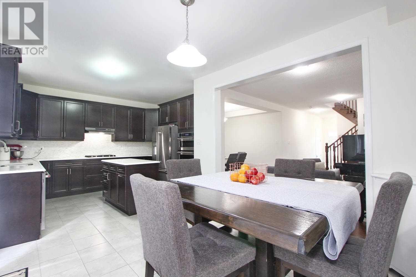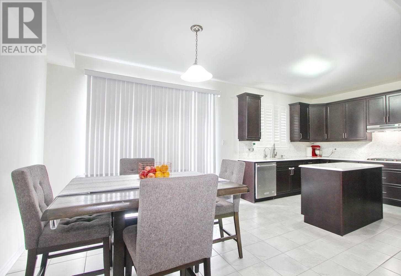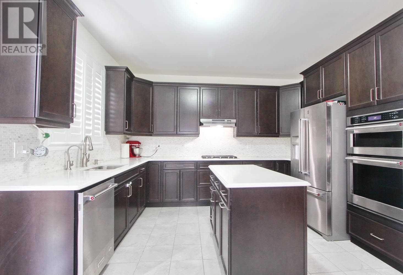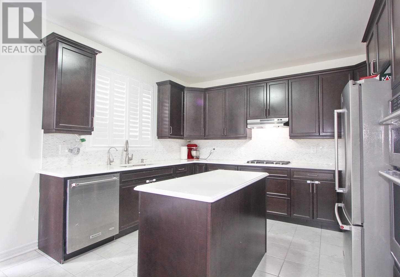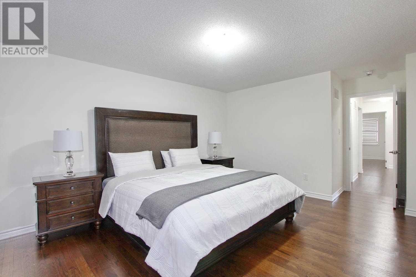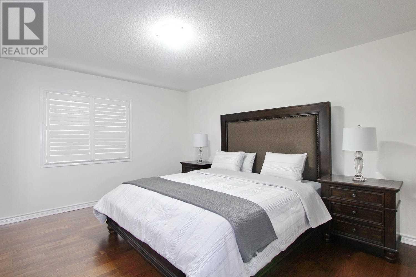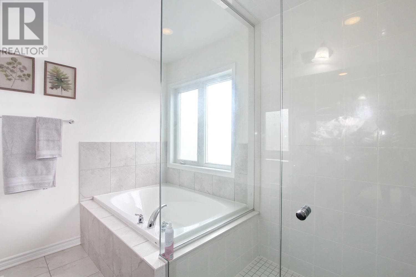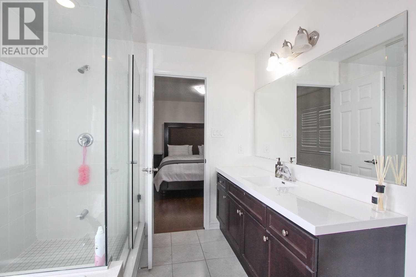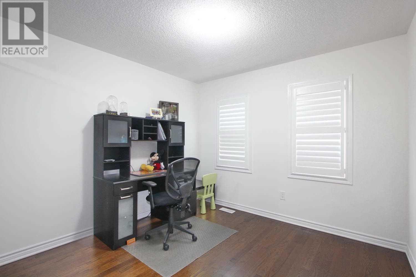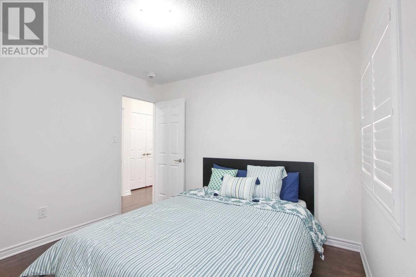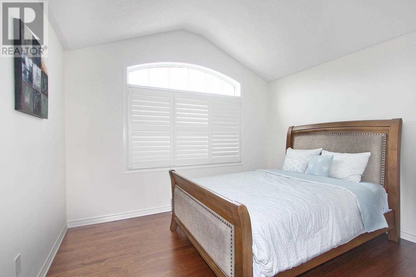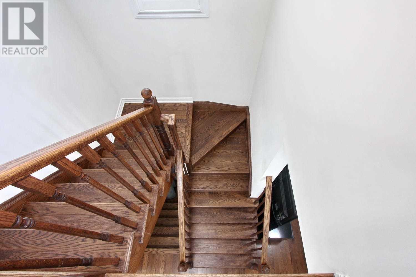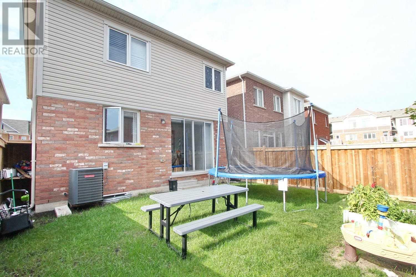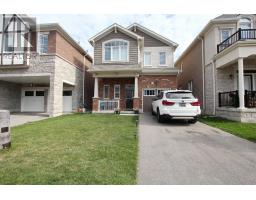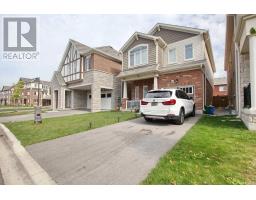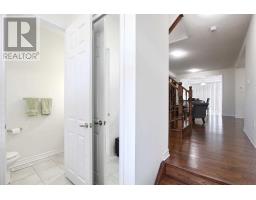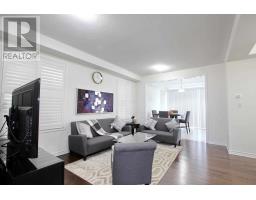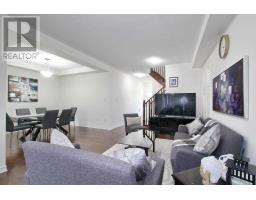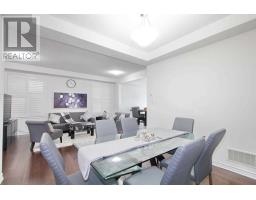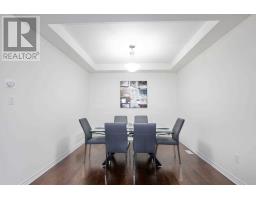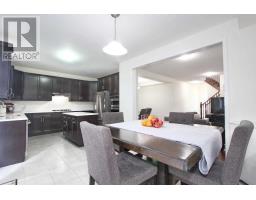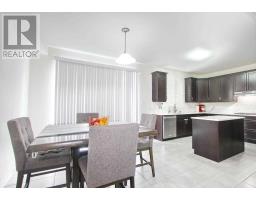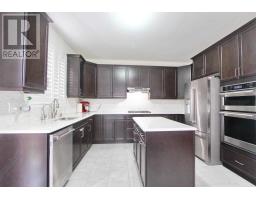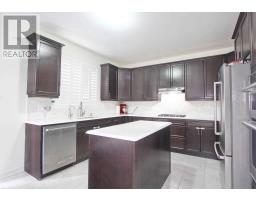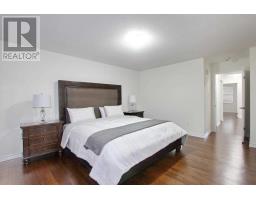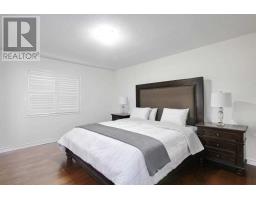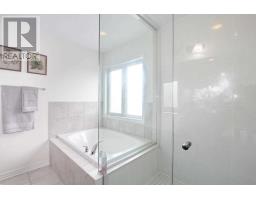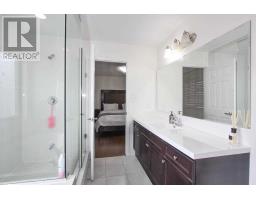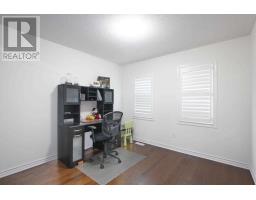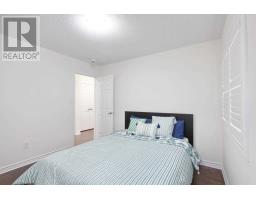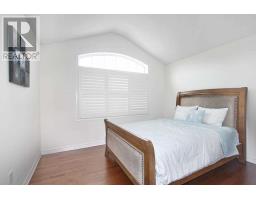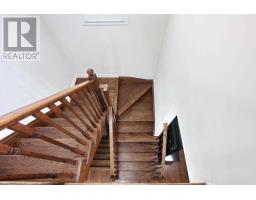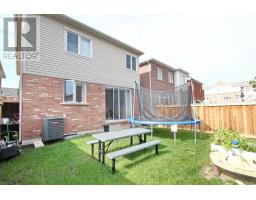4 Bedroom
3 Bathroom
Central Air Conditioning
Forced Air
$849,000
Wow Only 3 Years New Mattamy Built Sherkston Design Det 4 Bedroom, Home. Beautiful Lot With Fenced Yard, . 9' Smooth Ceilings On Main Floor, Hardwood Floor, Spacious Principal Rooms, Open Concept, Eat-In Gorgeous Upgraded Chef Kitchen With Centre Island, White Quartz Countertops, Marble Herringbone Backsplash, Upgraded Cabinetry, .Calfornia Shutters ,No Side Walk,Close To Schools, Hospital, Public Transit, Banks And Grocery Stores,Hwy 401,403,407 & Go Station**** EXTRAS **** All Electric Light Fixtures, S/S Kitchenaid Appliances, Fridge, Cooktop, Wall Oven, Microwave, Dishwasher,2nd Flr Laundry Room With Washer And Dryer, All Window Coverings(Shutters), Hardwood, 2.5 Tonn Central Air Conditioning, Gdo & Remote (id:25308)
Property Details
|
MLS® Number
|
W4585029 |
|
Property Type
|
Single Family |
|
Community Name
|
Ford |
|
Parking Space Total
|
3 |
Building
|
Bathroom Total
|
3 |
|
Bedrooms Above Ground
|
4 |
|
Bedrooms Total
|
4 |
|
Basement Development
|
Unfinished |
|
Basement Type
|
Full (unfinished) |
|
Construction Style Attachment
|
Detached |
|
Cooling Type
|
Central Air Conditioning |
|
Exterior Finish
|
Brick, Vinyl |
|
Heating Fuel
|
Natural Gas |
|
Heating Type
|
Forced Air |
|
Stories Total
|
2 |
|
Type
|
House |
Parking
Land
|
Acreage
|
No |
|
Size Irregular
|
30.02 X 88.58 Ft |
|
Size Total Text
|
30.02 X 88.58 Ft |
Rooms
| Level |
Type |
Length |
Width |
Dimensions |
|
Second Level |
Master Bedroom |
4.77 m |
3.81 m |
4.77 m x 3.81 m |
|
Second Level |
Bedroom 2 |
3.15 m |
3.1 m |
3.15 m x 3.1 m |
|
Second Level |
Bedroom 3 |
3.1 m |
3.1 m |
3.1 m x 3.1 m |
|
Second Level |
Bedroom 4 |
3.43 m |
3.15 m |
3.43 m x 3.15 m |
|
Second Level |
Laundry Room |
1.83 m |
2.44 m |
1.83 m x 2.44 m |
|
Main Level |
Great Room |
4.88 m |
3.57 m |
4.88 m x 3.57 m |
|
Main Level |
Dining Room |
3.36 m |
3.15 m |
3.36 m x 3.15 m |
|
Main Level |
Eating Area |
3.24 m |
3.51 m |
3.24 m x 3.51 m |
|
Main Level |
Kitchen |
3.97 m |
3.2 m |
3.97 m x 3.2 m |
https://www.realtor.ca/PropertyDetails.aspx?PropertyId=21164306
