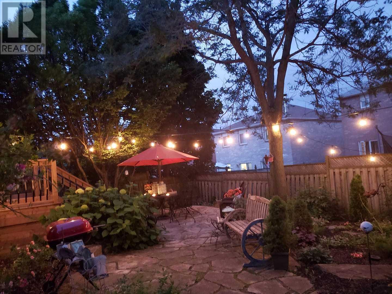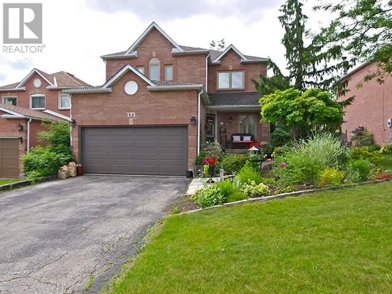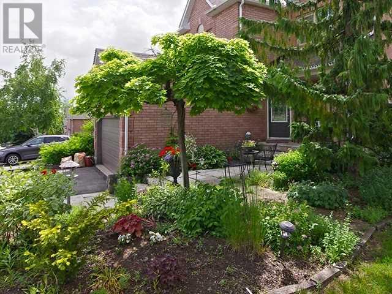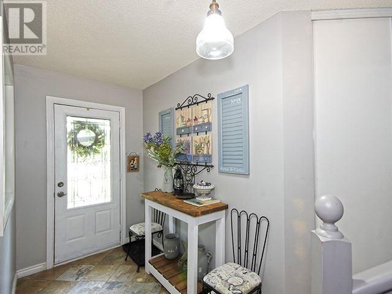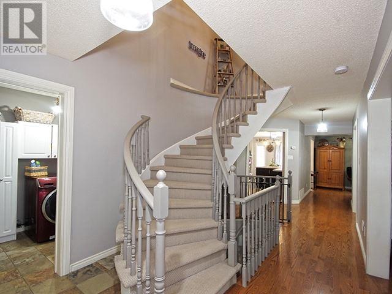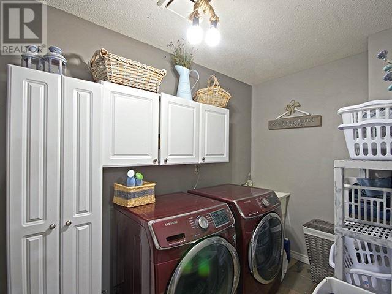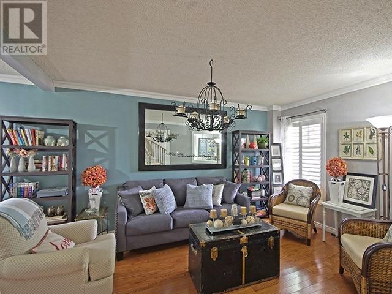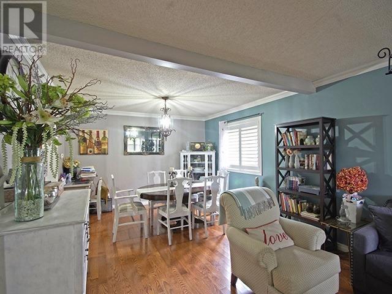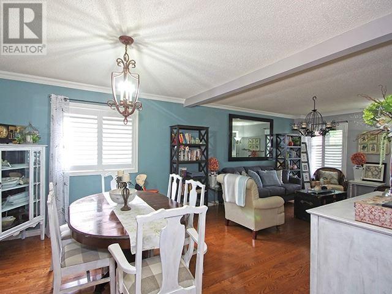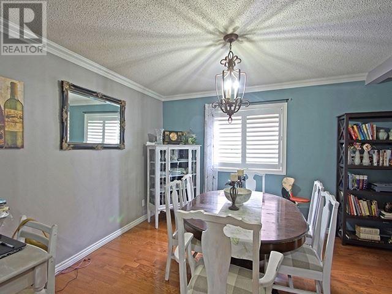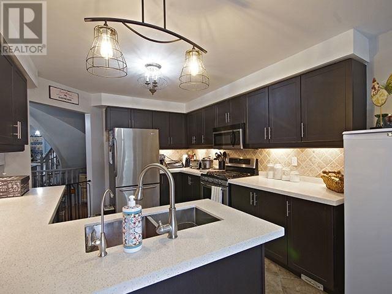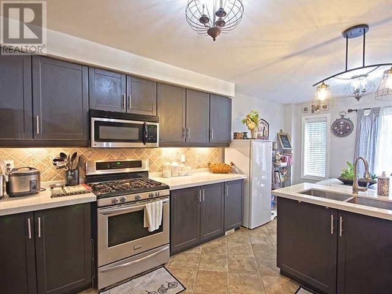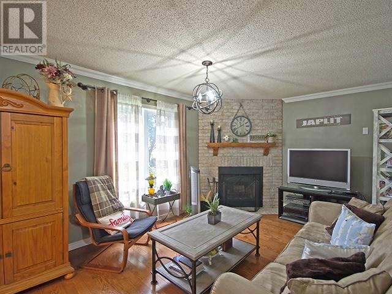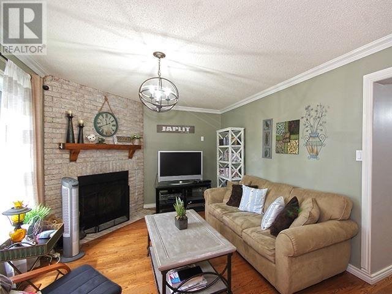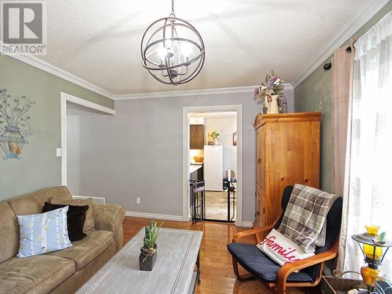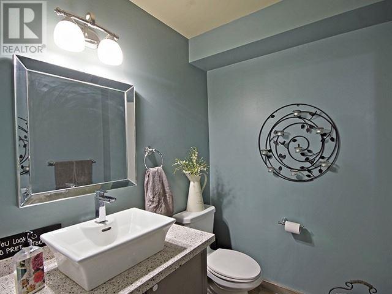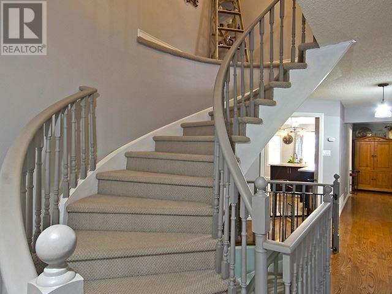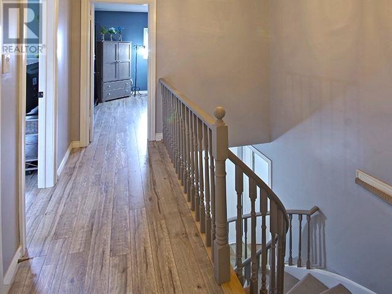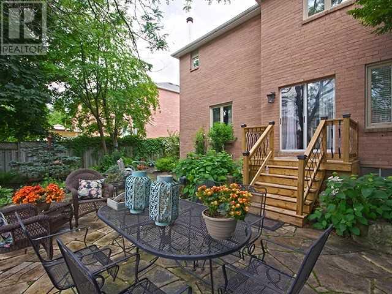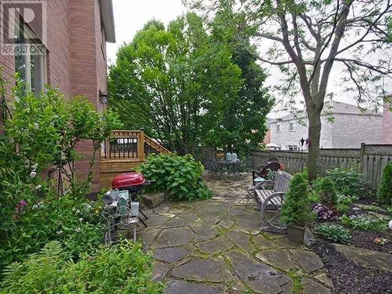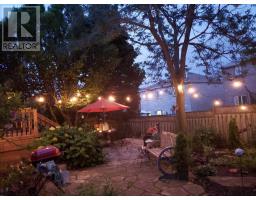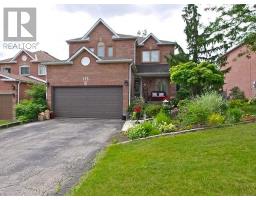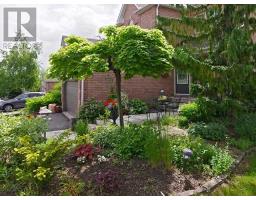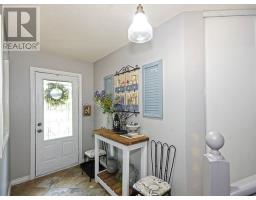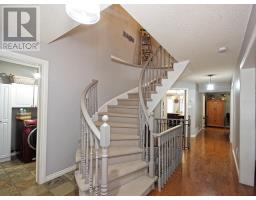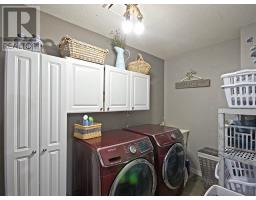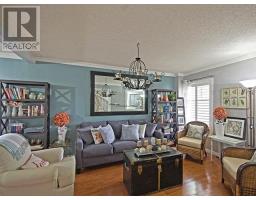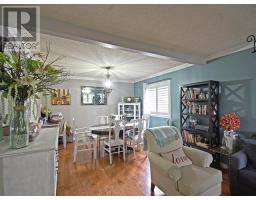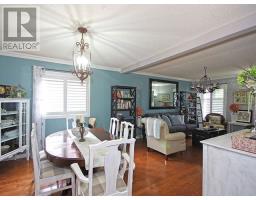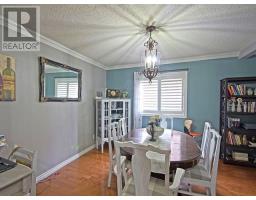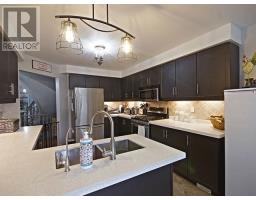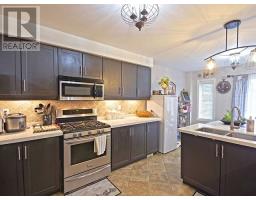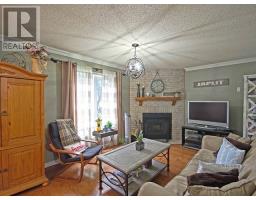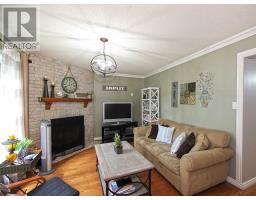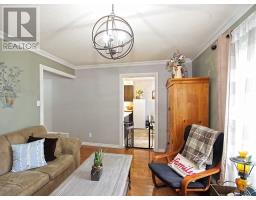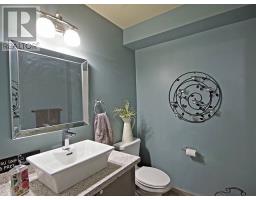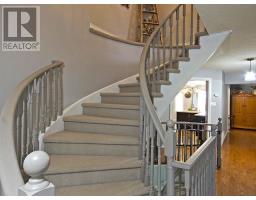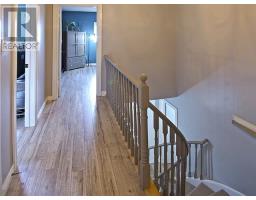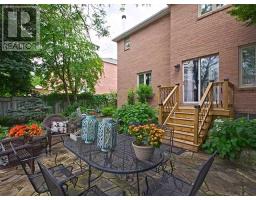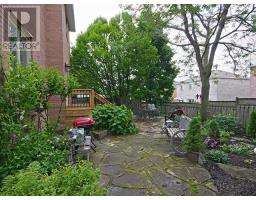4 Bedroom
3 Bathroom
Fireplace
Central Air Conditioning
Forced Air
$725,000
Welcome Home To This Beautiful, Well Maintained Orangeville Gem. Located In A Family Friendly Neighbourhood Where Pride Of Ownership Is Apparent Everywhere You Look. This Home Has Been Professionally Renovated With New High Quality Laminate Floors Thru All Bdrms. The Low Maintenance Landscaped Yard Is Perfect For Entertaining. Great Sized Kitchen With Gas Stove For The Home Chef. Main Fl Laundry. Everything You Need Just A Short Drive Or Bike Ride Away.**** EXTRAS **** Relax In Family Room W/Fireplace. Huge Part Fin Bsmt To Customize To Your Desire All Elfs, All Window Coverings, Samsung Washer/Dryer, S/S Fridge, Stove, B/I Microwave, D/W. Excl: Fixture In Front Living Room, Standup Freezer In Kitchen. (id:25308)
Property Details
|
MLS® Number
|
W4585042 |
|
Property Type
|
Single Family |
|
Community Name
|
Orangeville |
|
Amenities Near By
|
Park, Schools |
|
Parking Space Total
|
6 |
Building
|
Bathroom Total
|
3 |
|
Bedrooms Above Ground
|
4 |
|
Bedrooms Total
|
4 |
|
Basement Development
|
Partially Finished |
|
Basement Type
|
Full (partially Finished) |
|
Construction Style Attachment
|
Detached |
|
Cooling Type
|
Central Air Conditioning |
|
Exterior Finish
|
Brick |
|
Fireplace Present
|
Yes |
|
Heating Fuel
|
Natural Gas |
|
Heating Type
|
Forced Air |
|
Stories Total
|
2 |
|
Type
|
House |
Parking
Land
|
Acreage
|
No |
|
Land Amenities
|
Park, Schools |
|
Size Irregular
|
45.94 X 109.93 Ft |
|
Size Total Text
|
45.94 X 109.93 Ft |
Rooms
| Level |
Type |
Length |
Width |
Dimensions |
|
Second Level |
Master Bedroom |
4.95 m |
4.8 m |
4.95 m x 4.8 m |
|
Second Level |
Bedroom 2 |
4.81 m |
3.66 m |
4.81 m x 3.66 m |
|
Second Level |
Bedroom 3 |
3.64 m |
3.47 m |
3.64 m x 3.47 m |
|
Second Level |
Bedroom 4 |
3.6 m |
3.36 m |
3.6 m x 3.36 m |
|
Basement |
Bedroom 5 |
|
|
|
|
Main Level |
Kitchen |
3.66 m |
3.31 m |
3.66 m x 3.31 m |
|
Main Level |
Eating Area |
2.54 m |
3.39 m |
2.54 m x 3.39 m |
|
Main Level |
Living Room |
4.25 m |
3.69 m |
4.25 m x 3.69 m |
|
Main Level |
Dining Room |
3.3 m |
3.6 m |
3.3 m x 3.6 m |
|
Main Level |
Family Room |
4.99 m |
3.31 m |
4.99 m x 3.31 m |
|
Main Level |
Laundry Room |
3.79 m |
1.82 m |
3.79 m x 1.82 m |
https://www.realtor.ca/PropertyDetails.aspx?PropertyId=21164311
