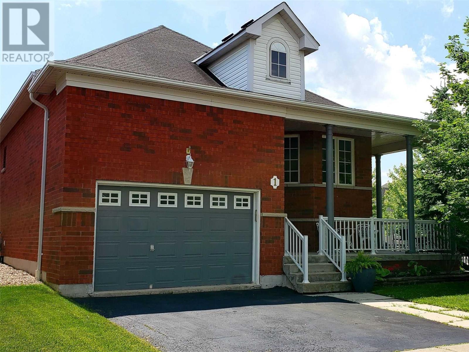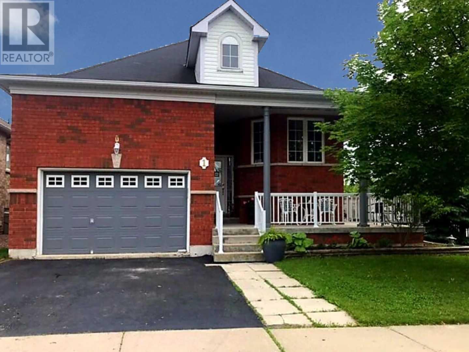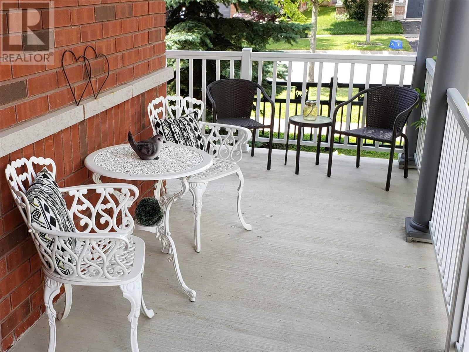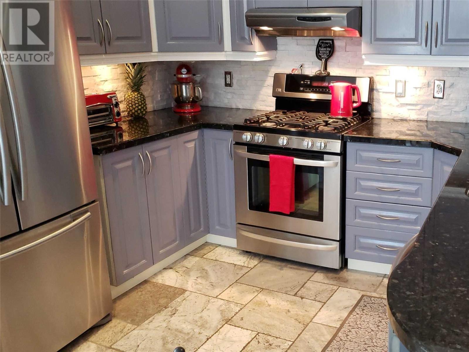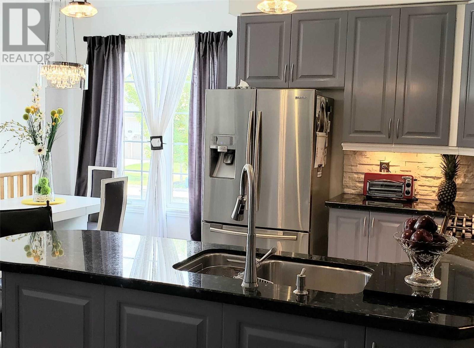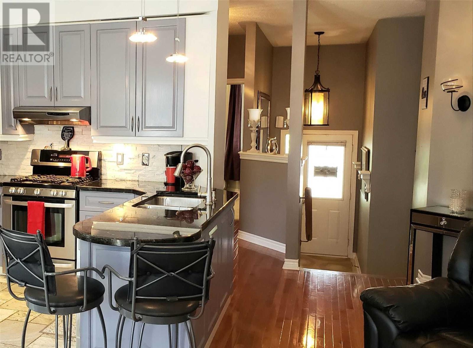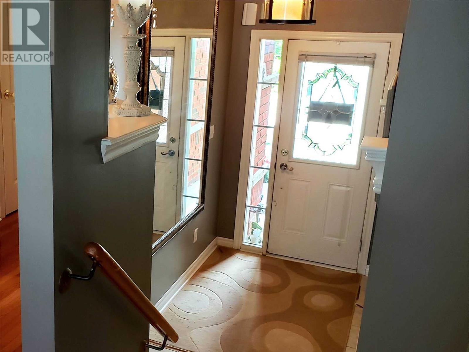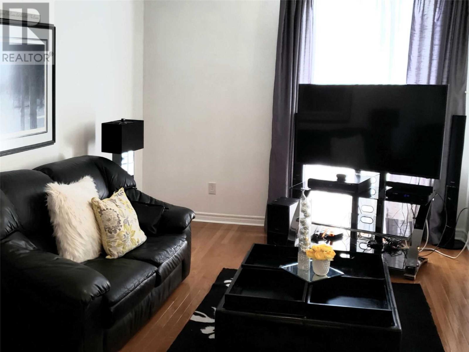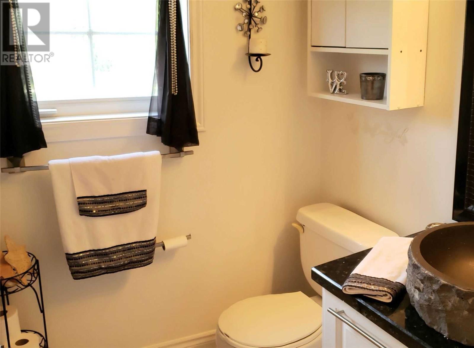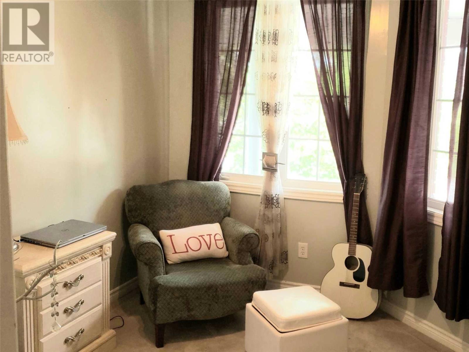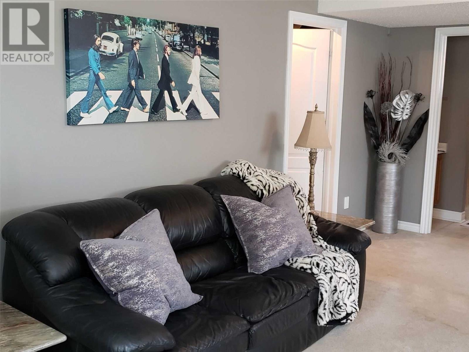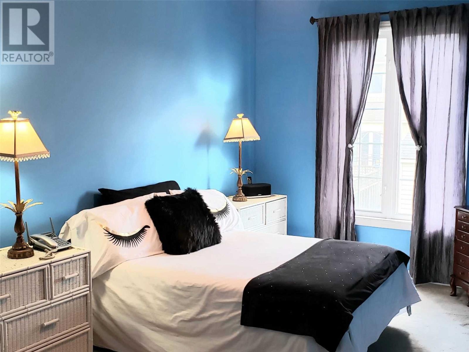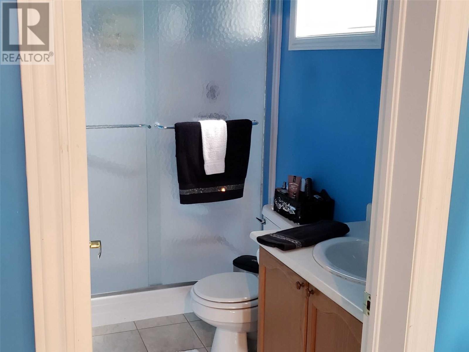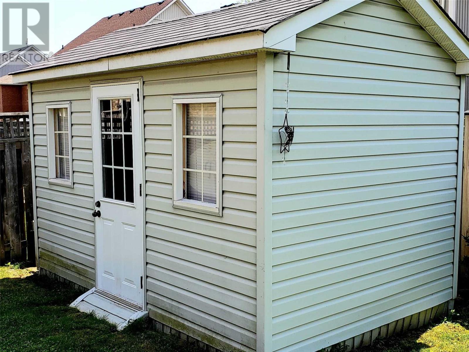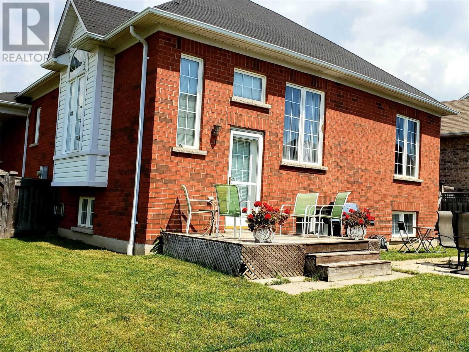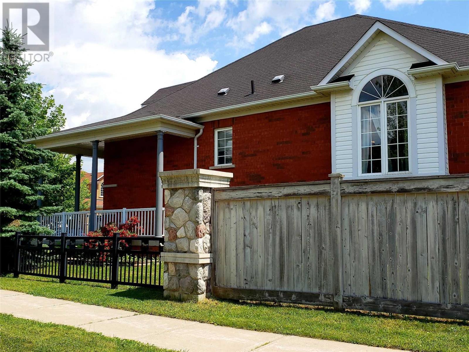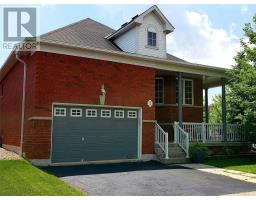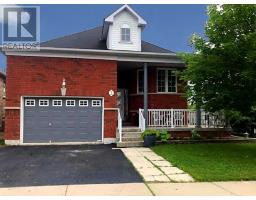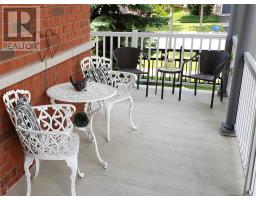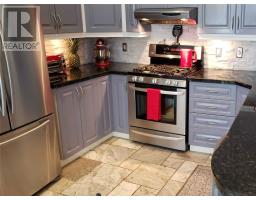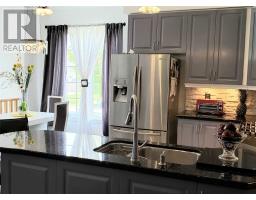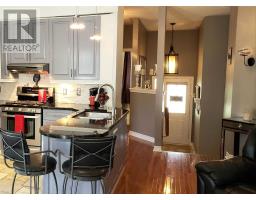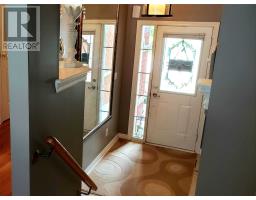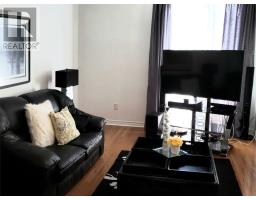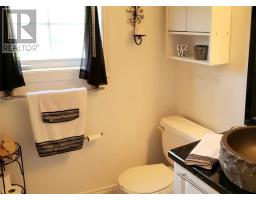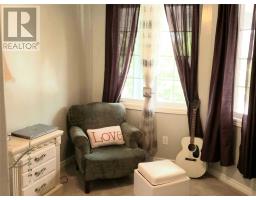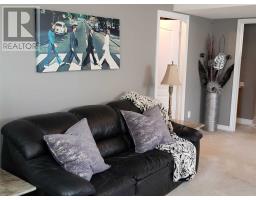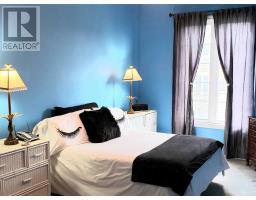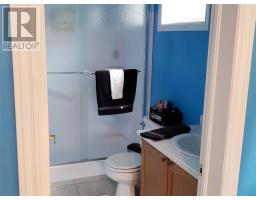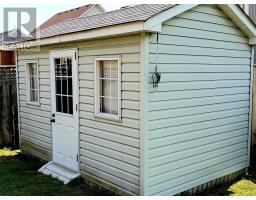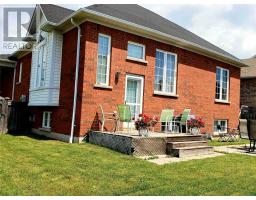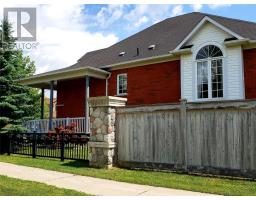1 Hawstead Cres Whitby, Ontario L1M 2M5
3 Bedroom
3 Bathroom
Raised Bungalow
Fireplace
Central Air Conditioning
Forced Air
$659,000
Beautiful Raised Bungalow In The Lovely Community Of Brooklin, North Whitby. Premium Corner Lot, Enjoy The Wrap Around Front Porch, 9Ft Ceilings On The Main Floor, 2 Bedrooms On The Upper And 1 On The Lower. Tons Of Natural Lighting Lead To The Lower Level Making It Feel Above Grade. Back Deck With Beautiful Gardens. Is A Must See!!**** EXTRAS **** Include All Elf's, Window Coverings, Fridge(As Is), Gas Stove, Dishwasher, Washer & Dryer, Exclude S/S Shelves In Basement Storage. Close To Schools, Shopping And More. (id:25308)
Property Details
| MLS® Number | E4584832 |
| Property Type | Single Family |
| Neigbourhood | Brooklin |
| Community Name | Brooklin |
Building
| Bathroom Total | 3 |
| Bedrooms Above Ground | 2 |
| Bedrooms Below Ground | 1 |
| Bedrooms Total | 3 |
| Architectural Style | Raised Bungalow |
| Basement Development | Finished |
| Basement Type | N/a (finished) |
| Construction Style Attachment | Detached |
| Cooling Type | Central Air Conditioning |
| Exterior Finish | Brick |
| Fireplace Present | Yes |
| Heating Fuel | Natural Gas |
| Heating Type | Forced Air |
| Stories Total | 1 |
| Type | House |
Parking
| Attached garage |
Land
| Acreage | No |
| Size Irregular | 52 X 110 Ft |
| Size Total Text | 52 X 110 Ft |
Rooms
| Level | Type | Length | Width | Dimensions |
|---|---|---|---|---|
| Basement | Bedroom 3 | 3.3 m | 3.3 m | 3.3 m x 3.3 m |
| Basement | Recreational, Games Room | 6.4 m | 5.2 m | 6.4 m x 5.2 m |
| Main Level | Kitchen | 5.5 m | 3.3 m | 5.5 m x 3.3 m |
| Main Level | Eating Area | 2.45 m | 2.4 m | 2.45 m x 2.4 m |
| Main Level | Living Room | 2.9 m | 2.5 m | 2.9 m x 2.5 m |
| Main Level | Master Bedroom | 4.5 m | 3.1 m | 4.5 m x 3.1 m |
| Main Level | Bedroom 2 | 3.3 m | 2.8 m | 3.3 m x 2.8 m |
https://www.realtor.ca/PropertyDetails.aspx?PropertyId=21164158
Interested?
Contact us for more information
