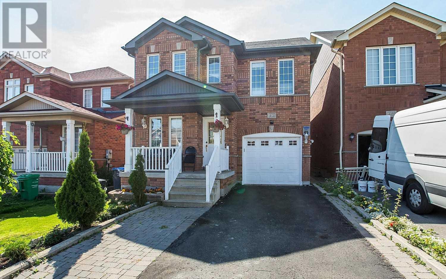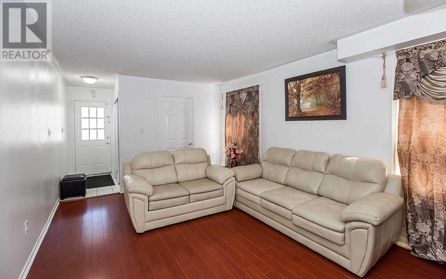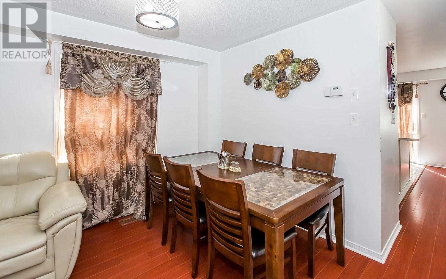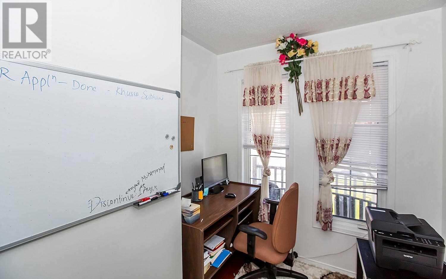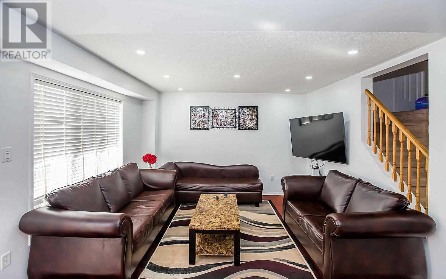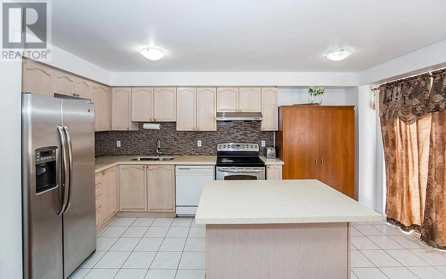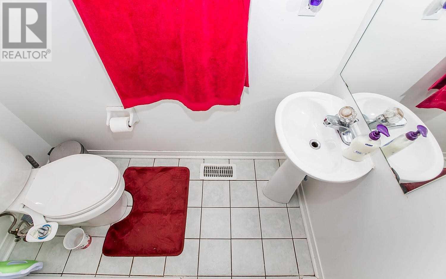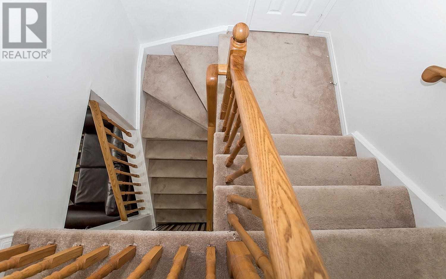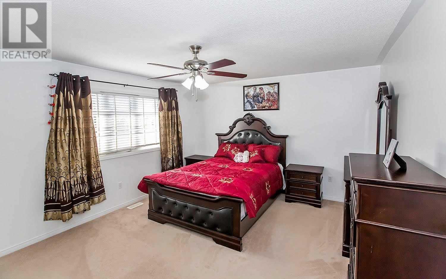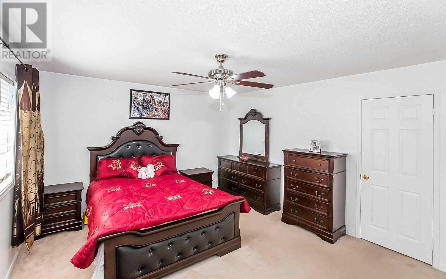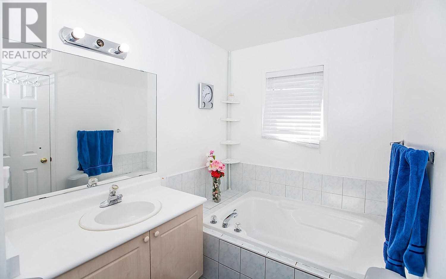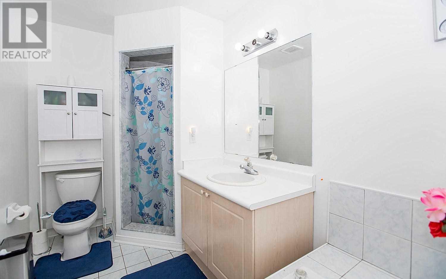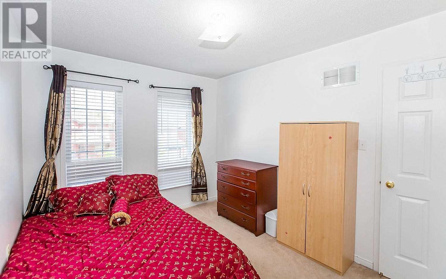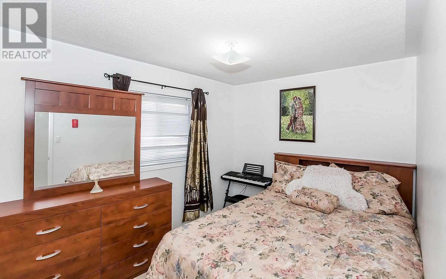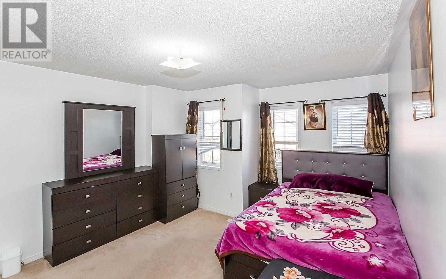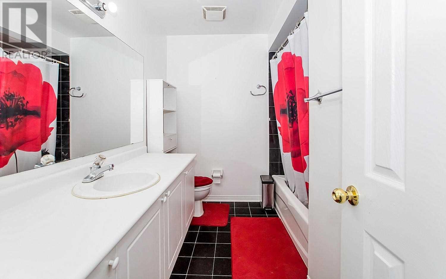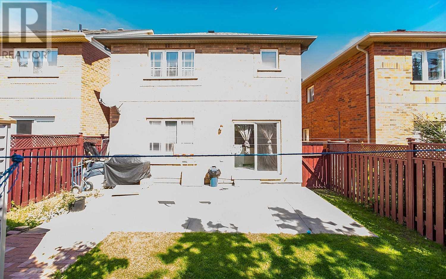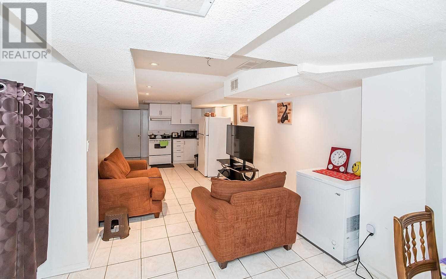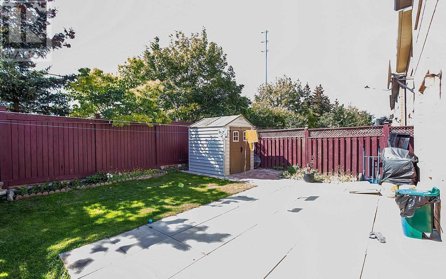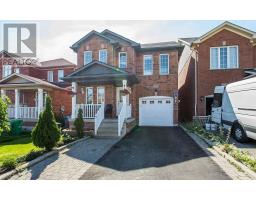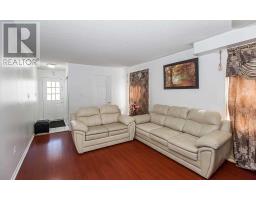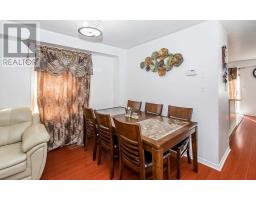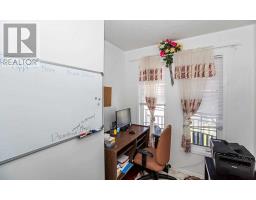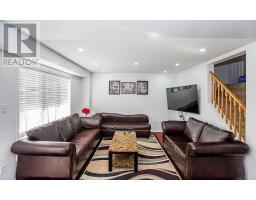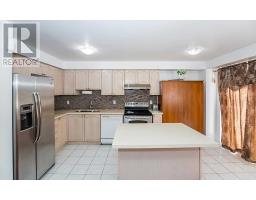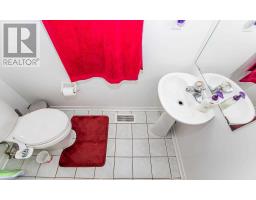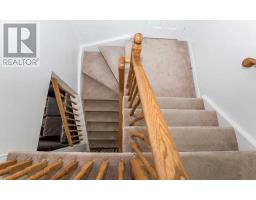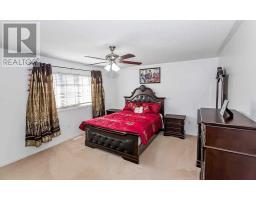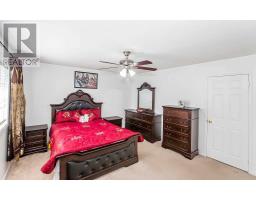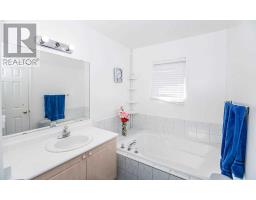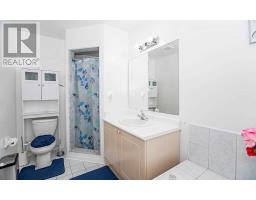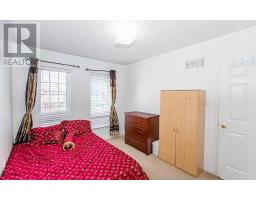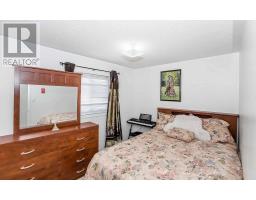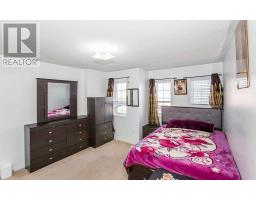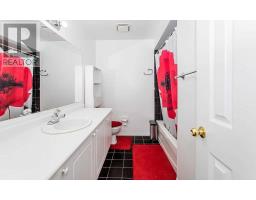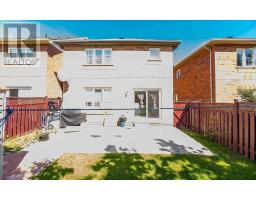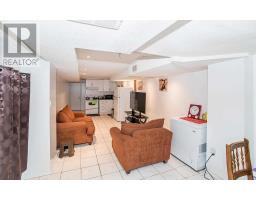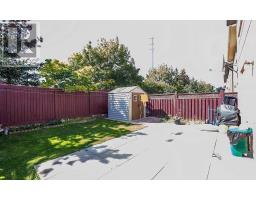42 Four Seasons Circ E Brampton, Ontario L7A 2A8
5 Bedroom
4 Bathroom
Central Air Conditioning
Forced Air
$799,900
Simply Show Stopper! Highly Demanded Area Of Mt. Pleasant; Separate Living & Family Rooms; 1891 Sq Ft.(As Per Mpac)**Den/Office On Main Floor** Extended Driveway With 3 Car Parking; Upgraded Kitchen With Quartz Counters; Backsplash; S/S Appliances; Under-Mount Sink & Center Island; Master With 5Pc-Ensuite; 1 Bedroom Basement Apartment With Separate Side Entrance;New Roof..Much More To Mention !!!**** EXTRAS **** 2 Stoves; 2 Refrigerators; B/I Dishwasher; Washer And Dryer; Cac; 7 X 7 Storage Shed; All Existing Window Coverings And Light Fixtures. (id:25308)
Property Details
| MLS® Number | W4584351 |
| Property Type | Single Family |
| Community Name | Fletcher's Meadow |
| Amenities Near By | Park |
| Parking Space Total | 4 |
Building
| Bathroom Total | 4 |
| Bedrooms Above Ground | 4 |
| Bedrooms Below Ground | 1 |
| Bedrooms Total | 5 |
| Basement Development | Finished |
| Basement Features | Separate Entrance |
| Basement Type | N/a (finished) |
| Construction Style Attachment | Detached |
| Cooling Type | Central Air Conditioning |
| Exterior Finish | Brick |
| Heating Fuel | Natural Gas |
| Heating Type | Forced Air |
| Stories Total | 2 |
| Type | House |
Parking
| Detached garage |
Land
| Acreage | No |
| Land Amenities | Park |
| Size Irregular | 29.86 X 90.29 Ft |
| Size Total Text | 29.86 X 90.29 Ft |
Rooms
| Level | Type | Length | Width | Dimensions |
|---|---|---|---|---|
| Second Level | Master Bedroom | 4.87 m | 4.11 m | 4.87 m x 4.11 m |
| Second Level | Bedroom 2 | 3.66 m | 2.89 m | 3.66 m x 2.89 m |
| Second Level | Bedroom 3 | 4.58 m | 3.81 m | 4.58 m x 3.81 m |
| Second Level | Bedroom 4 | 3.66 m | 2.75 m | 3.66 m x 2.75 m |
| Basement | Bedroom | 3.63 m | 3.65 m | 3.63 m x 3.65 m |
| Basement | Living Room | 6.06 m | 3.35 m | 6.06 m x 3.35 m |
| Main Level | Living Room | 6.09 m | 3.58 m | 6.09 m x 3.58 m |
| Main Level | Dining Room | 6.09 m | 3.58 m | 6.09 m x 3.58 m |
| Main Level | Family Room | 4.26 m | 4.08 m | 4.26 m x 4.08 m |
| Main Level | Kitchen | 5.06 m | 2.62 m | 5.06 m x 2.62 m |
| Main Level | Eating Area | 2.56 m | 2.62 m | 2.56 m x 2.62 m |
| Main Level | Den |
https://www.realtor.ca/PropertyDetails.aspx?PropertyId=21162953
Interested?
Contact us for more information
