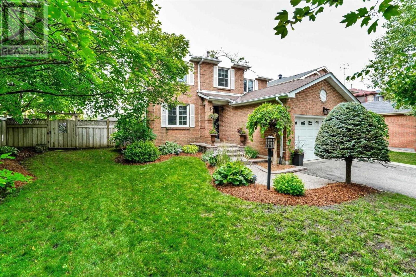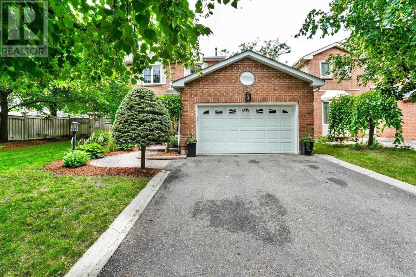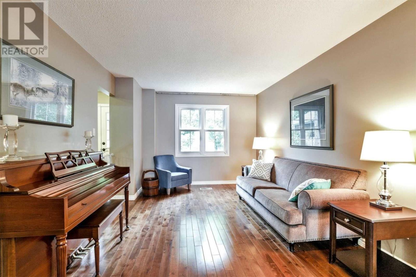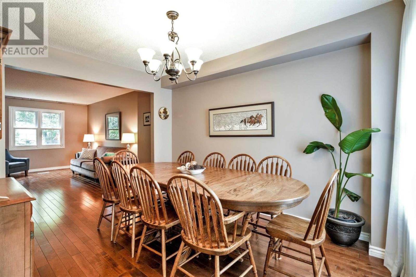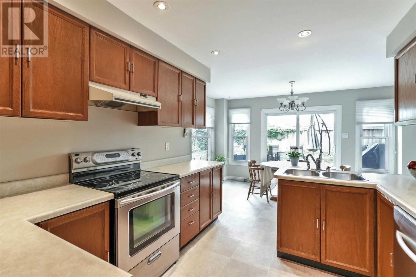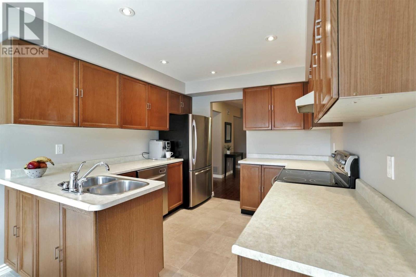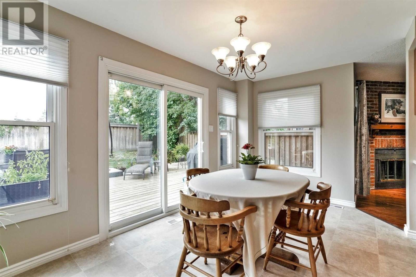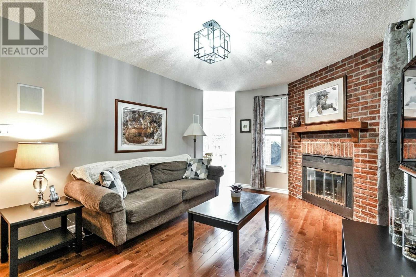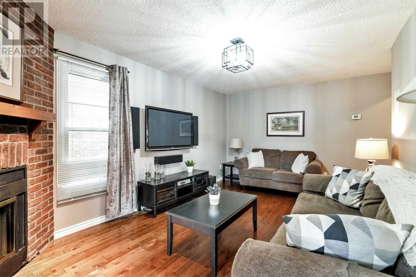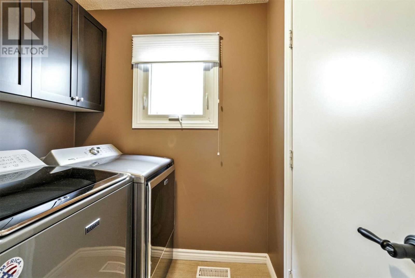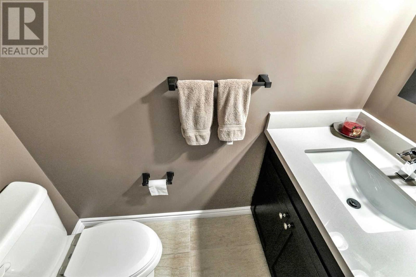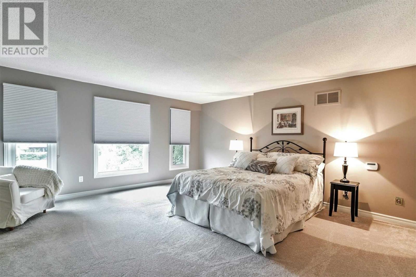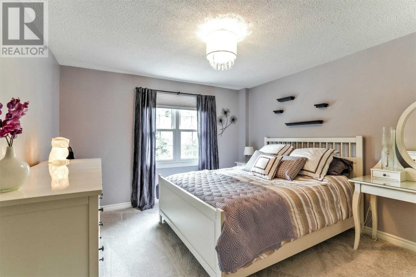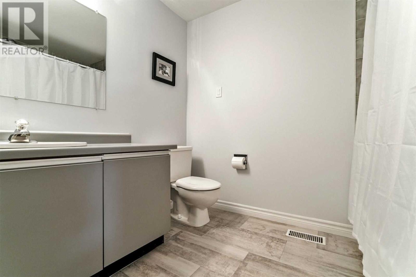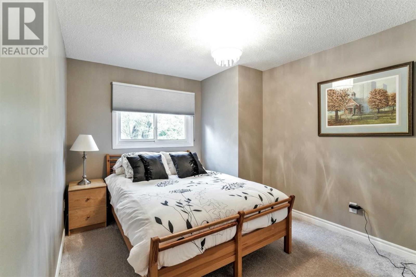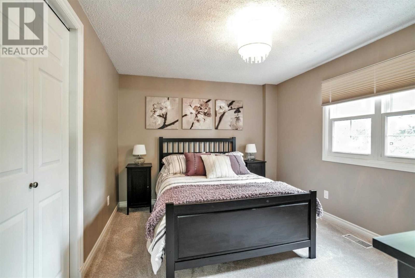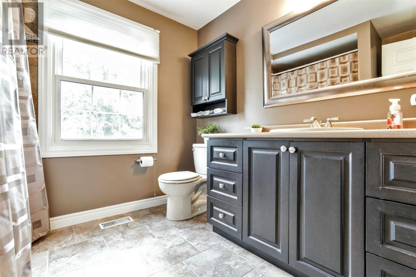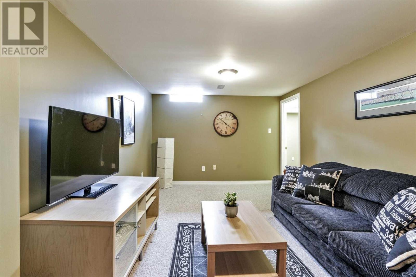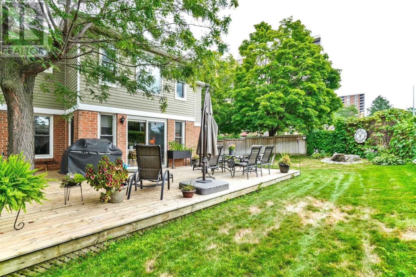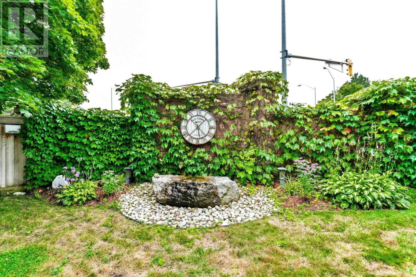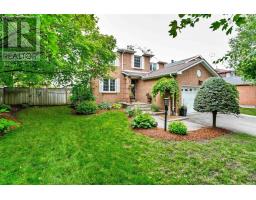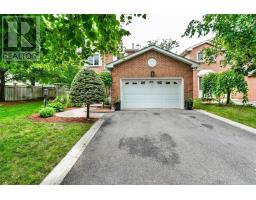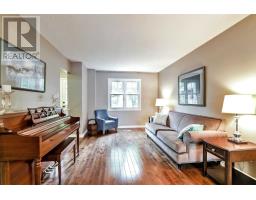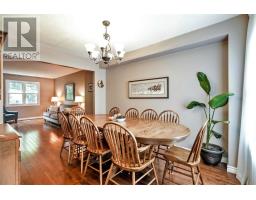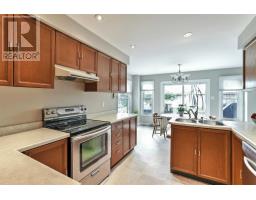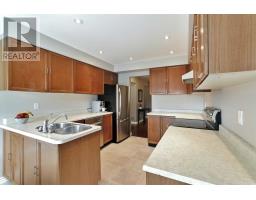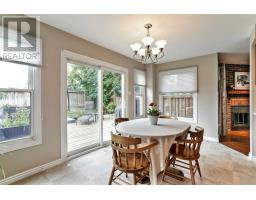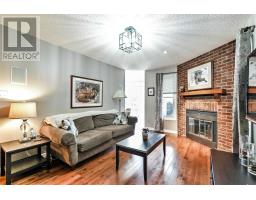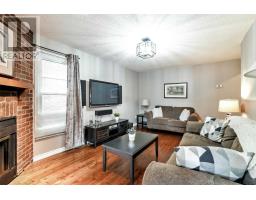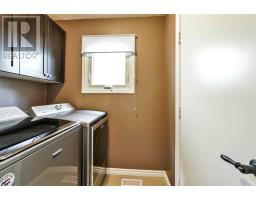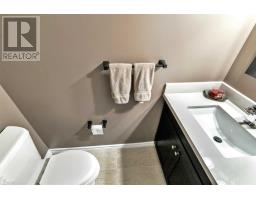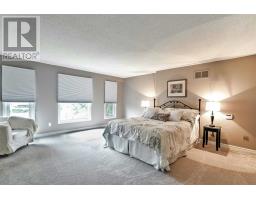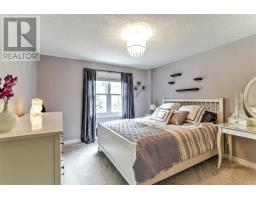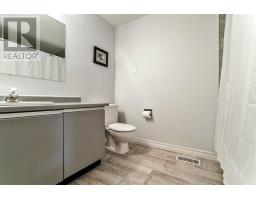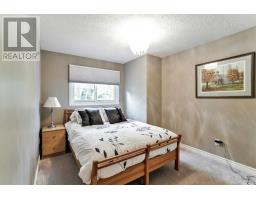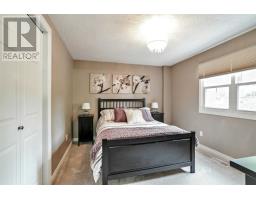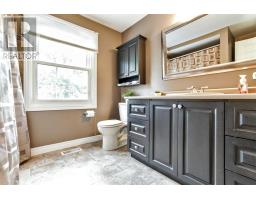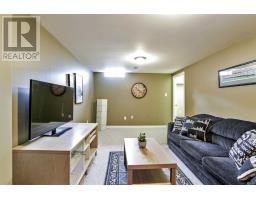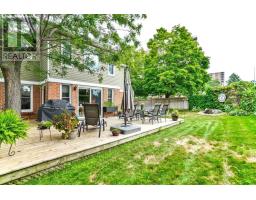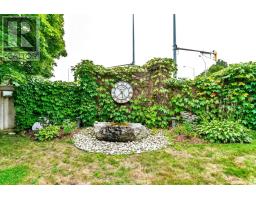5 Bedroom
4 Bathroom
Fireplace
Central Air Conditioning
Forced Air
$839,900
Gorgeous Newly Up-Dated 4 Bedroom Home On A Quiet Court Location W/A Premium Wide Lot Just Steps Away From All Amenities Ie: Shoppers World, Restaurants, Schools, Public Transit, Parks, Walking Trails, Sheridan College & Place Of Worship. Spacious Foyer, Main Floor Laundry/Mud Room W/Interior Garage Access. Large Eat-In Greenhouse Kitchen, New Neutral Cushion Flooring & W/O To Large Wood Deck. Sun Filled Family Room W/Corner Brick Fireplace. Open Concept**** EXTRAS **** Liv/Din Combination All Finished In Dark Stained Upgraded Hardwood Flooring. Huge Bedroom All W/Brand New Neutral Broadloom Throughout, Extra-Large Master W/Sitting Area, Bow Window & Updated 4Pc Ensuite, W/I Closet. Upgraded Colonial Doors (id:25308)
Property Details
|
MLS® Number
|
W4584462 |
|
Property Type
|
Single Family |
|
Community Name
|
Brampton South |
|
Amenities Near By
|
Park, Public Transit, Schools |
|
Features
|
Cul-de-sac |
|
Parking Space Total
|
6 |
Building
|
Bathroom Total
|
4 |
|
Bedrooms Above Ground
|
4 |
|
Bedrooms Below Ground
|
1 |
|
Bedrooms Total
|
5 |
|
Basement Development
|
Finished |
|
Basement Type
|
N/a (finished) |
|
Construction Style Attachment
|
Detached |
|
Cooling Type
|
Central Air Conditioning |
|
Exterior Finish
|
Aluminum Siding, Brick |
|
Fireplace Present
|
Yes |
|
Heating Fuel
|
Natural Gas |
|
Heating Type
|
Forced Air |
|
Stories Total
|
2 |
|
Type
|
House |
Parking
Land
|
Acreage
|
No |
|
Land Amenities
|
Park, Public Transit, Schools |
|
Size Irregular
|
49.44 X 104.89 Ft ; Premium Irregular Pie Shaped Lot |
|
Size Total Text
|
49.44 X 104.89 Ft ; Premium Irregular Pie Shaped Lot |
Rooms
| Level |
Type |
Length |
Width |
Dimensions |
|
Second Level |
Master Bedroom |
5.4 m |
4.8 m |
5.4 m x 4.8 m |
|
Second Level |
Bedroom 2 |
3.8 m |
3.1 m |
3.8 m x 3.1 m |
|
Second Level |
Bedroom 3 |
3.9 m |
2.8 m |
3.9 m x 2.8 m |
|
Second Level |
Bedroom 4 |
3.6 m |
3.5 m |
3.6 m x 3.5 m |
|
Basement |
Recreational, Games Room |
5.8 m |
3.2 m |
5.8 m x 3.2 m |
|
Basement |
Bedroom 5 |
4.5 m |
3.1 m |
4.5 m x 3.1 m |
|
Basement |
Other |
7.8 m |
3.3 m |
7.8 m x 3.3 m |
|
Ground Level |
Living Room |
5.2 m |
3.3 m |
5.2 m x 3.3 m |
|
Ground Level |
Dining Room |
3.7 m |
3.1 m |
3.7 m x 3.1 m |
|
Ground Level |
Kitchen |
5.8 m |
4.6 m |
5.8 m x 4.6 m |
|
Ground Level |
Family Room |
5.5 m |
3.4 m |
5.5 m x 3.4 m |
|
Ground Level |
Laundry Room |
2 m |
1.9 m |
2 m x 1.9 m |
https://www.realtor.ca/PropertyDetails.aspx?PropertyId=21162986
