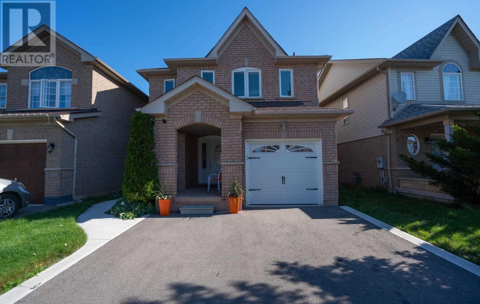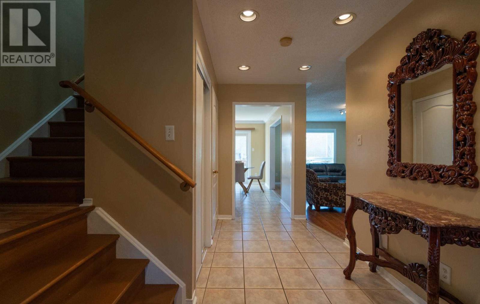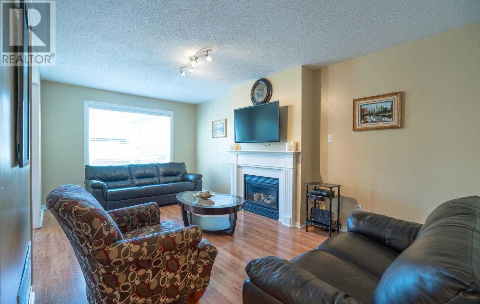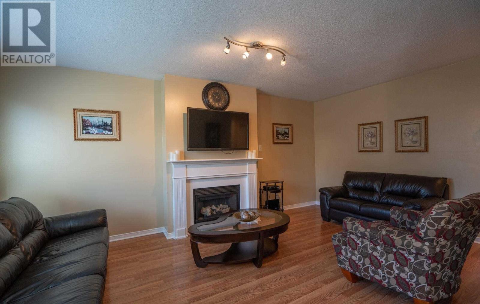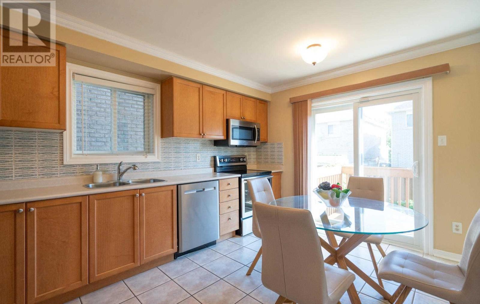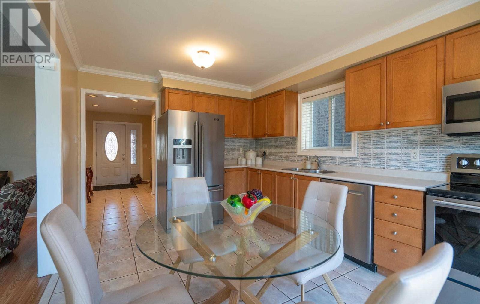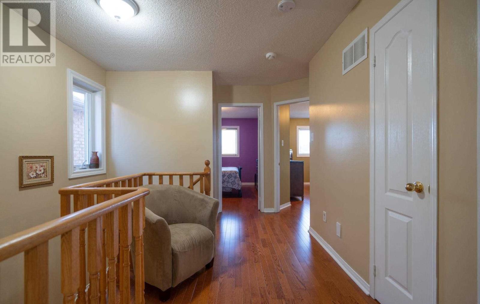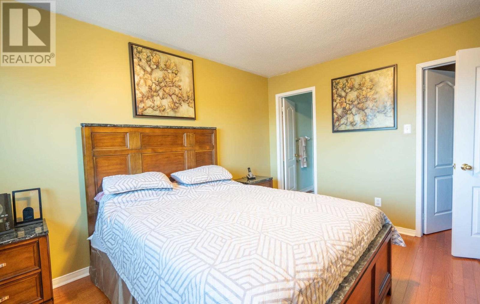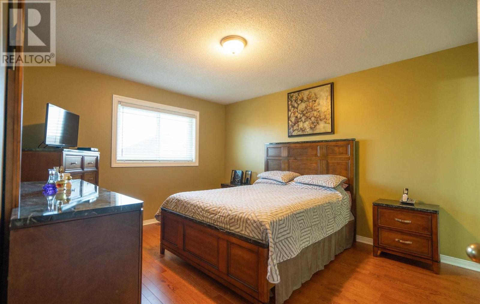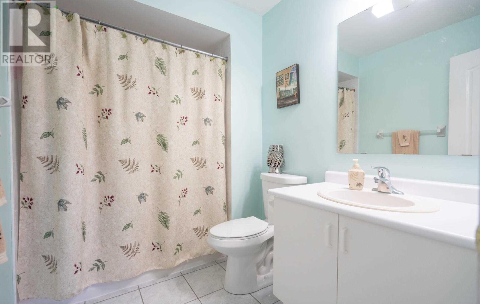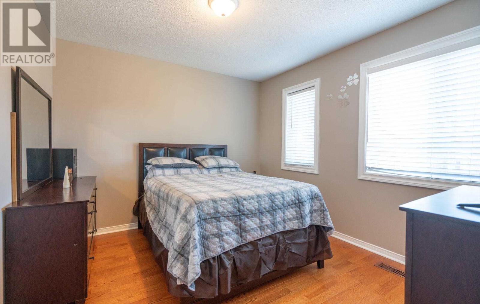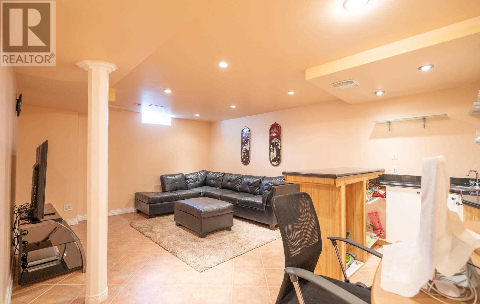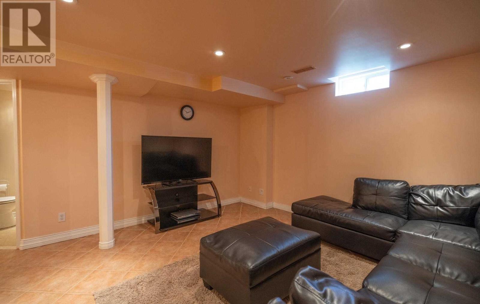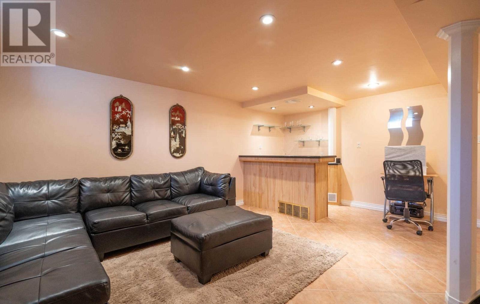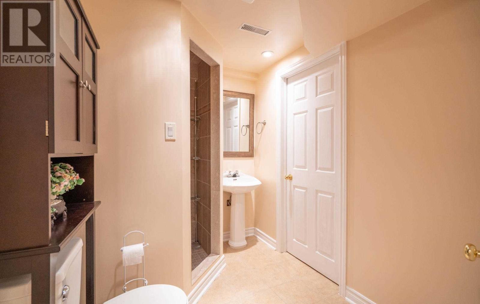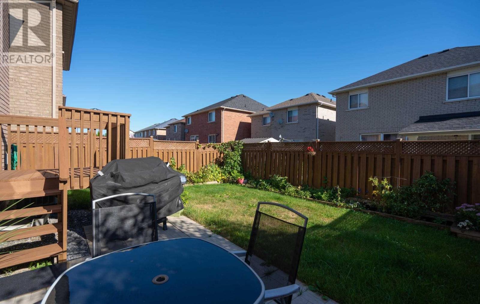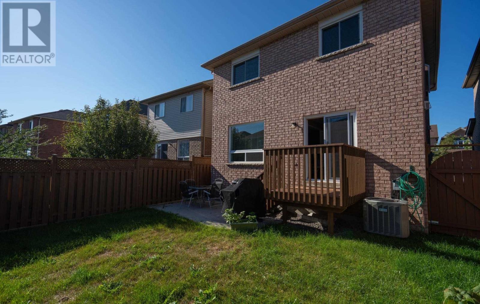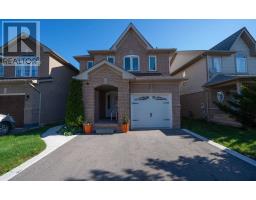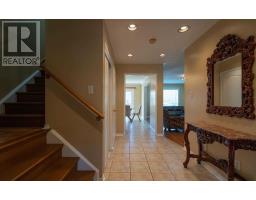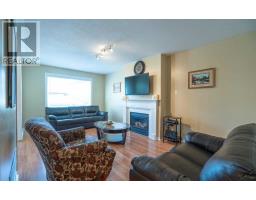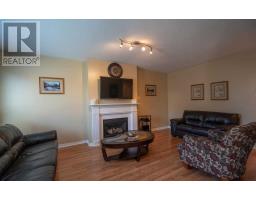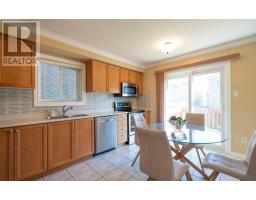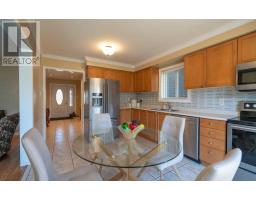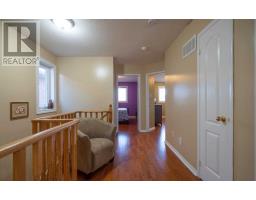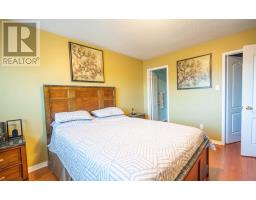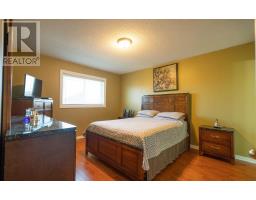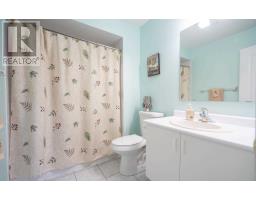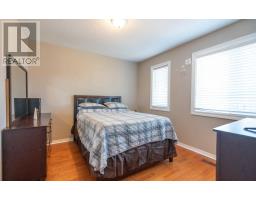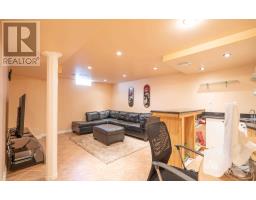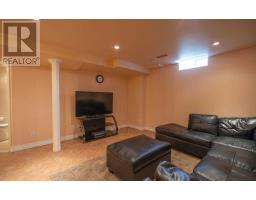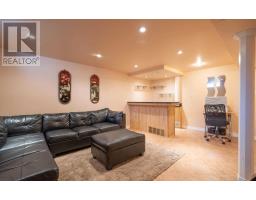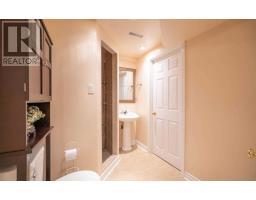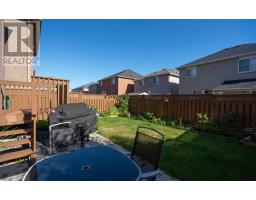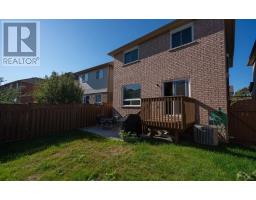25 Allangrove Dr Brampton, Ontario L7A 2M4
3 Bedroom
4 Bathroom
Fireplace
Central Air Conditioning
Forced Air
$699,000
Absolutely Stunning 3 Bdrm Detached Home Offering A Great Open Concept Main Flr Layout Which Includes A Spacious Liv/Din Room, New Kitchen Appliances, Large Eat-In Area Has W/O To Deck, Very Bright & Airy Family Room Comes With Large Windows, Upstairs, Master Bdrm Boasts His/Hers Closets & 4Pc En-Suite, Extended Driveway Could Park Up To 3 Cars, Clean & Well Kept, Garage Access From Home. New Roof & Windows**** EXTRAS **** New Roof, New Windows, New Appliances, Elf's, Window Coverings, Furnace & A/C, Freshly Painted & Tastefully Decorated, Close To Community Centre, Schools, Parks, Plaza's & Just Min's Away To Go Station & Major Hwy's. (id:25308)
Property Details
| MLS® Number | W4584632 |
| Property Type | Single Family |
| Community Name | Fletcher's Meadow |
| Parking Space Total | 4 |
Building
| Bathroom Total | 4 |
| Bedrooms Above Ground | 3 |
| Bedrooms Total | 3 |
| Basement Development | Finished |
| Basement Type | N/a (finished) |
| Construction Style Attachment | Detached |
| Cooling Type | Central Air Conditioning |
| Exterior Finish | Brick |
| Fireplace Present | Yes |
| Heating Fuel | Natural Gas |
| Heating Type | Forced Air |
| Stories Total | 2 |
| Type | House |
Parking
| Garage |
Land
| Acreage | No |
| Size Irregular | 30.02 X 85.3 Ft |
| Size Total Text | 30.02 X 85.3 Ft |
Rooms
| Level | Type | Length | Width | Dimensions |
|---|---|---|---|---|
| Second Level | Master Bedroom | 4.23 m | 3.35 m | 4.23 m x 3.35 m |
| Second Level | Bedroom 2 | 3.35 m | 3.15 m | 3.35 m x 3.15 m |
| Second Level | Bedroom 3 | 2.72 m | 3 m | 2.72 m x 3 m |
| Lower Level | Recreational, Games Room | 5.5 m | 4.88 m | 5.5 m x 4.88 m |
| Lower Level | Laundry Room | |||
| Main Level | Living Room | 3.67 m | 3.96 m | 3.67 m x 3.96 m |
| Main Level | Family Room | 3.35 m | 2.27 m | 3.35 m x 2.27 m |
| Main Level | Kitchen | 3.11 m | 3.35 m | 3.11 m x 3.35 m |
https://www.realtor.ca/PropertyDetails.aspx?PropertyId=21163048
Interested?
Contact us for more information
