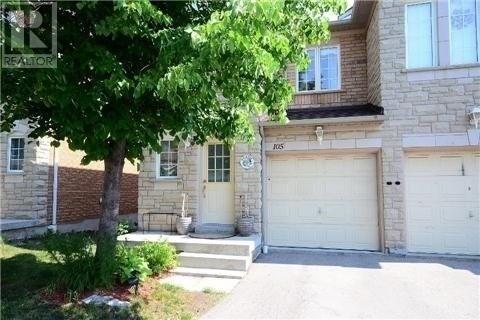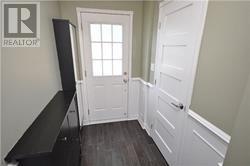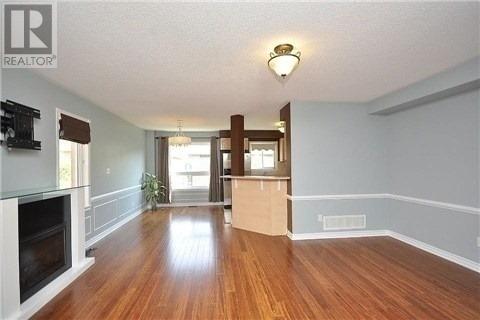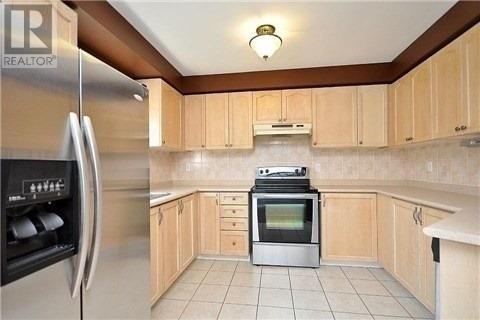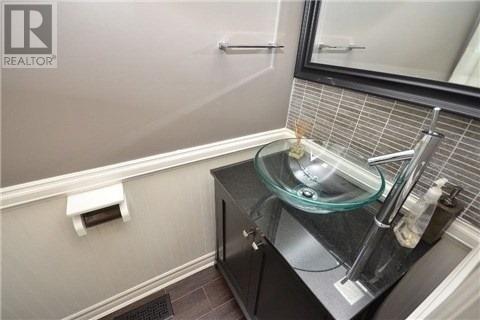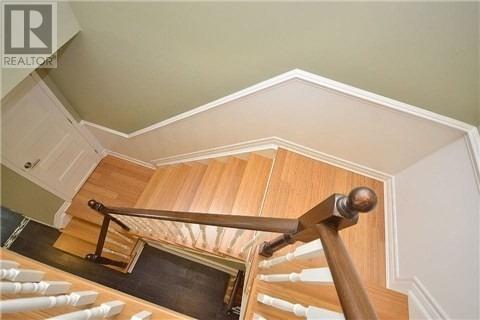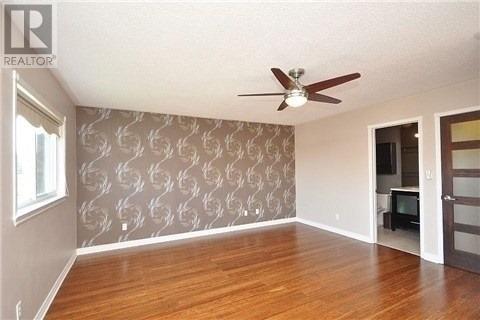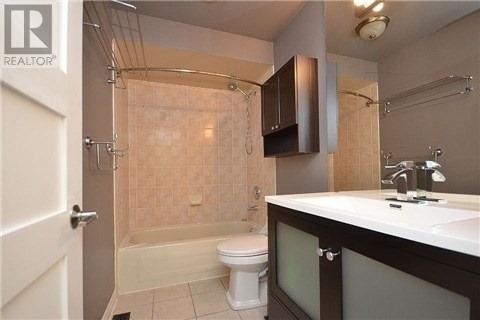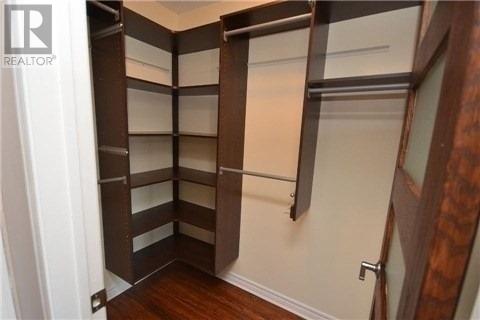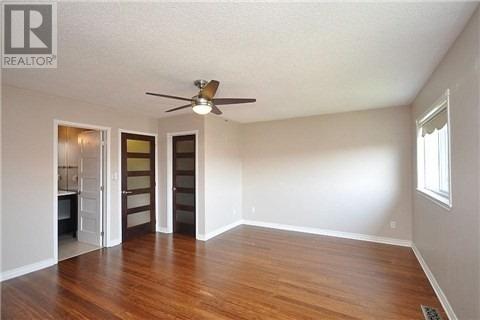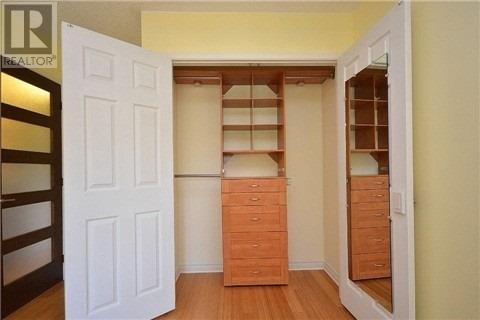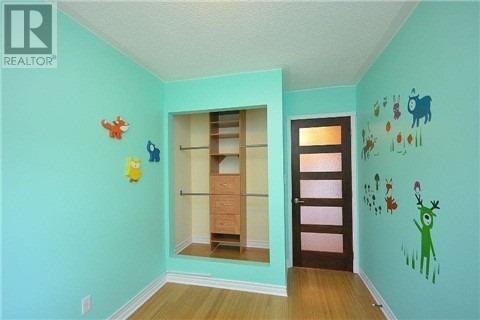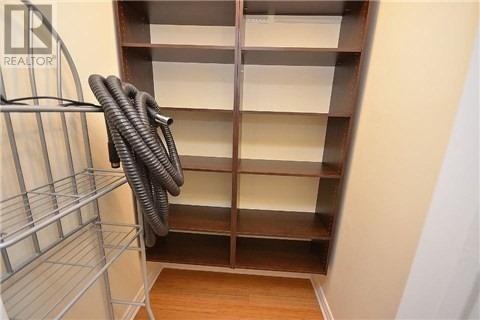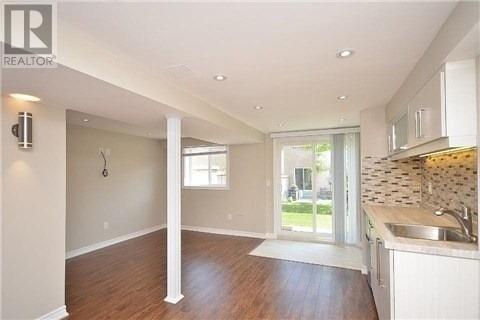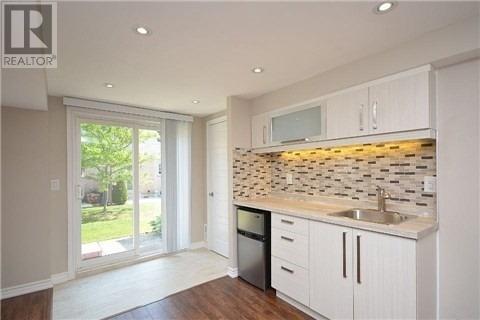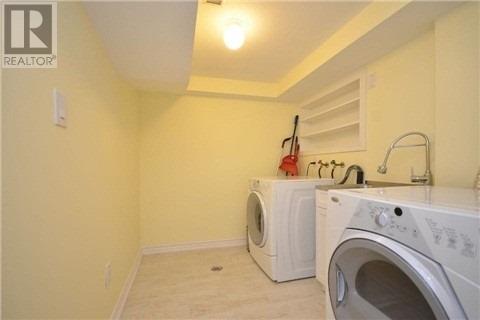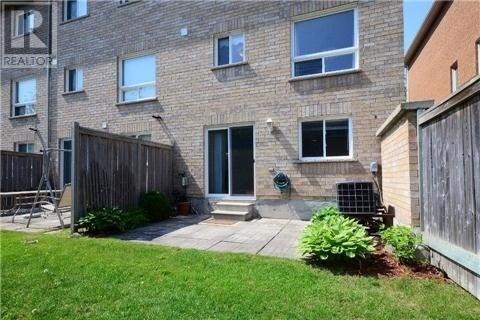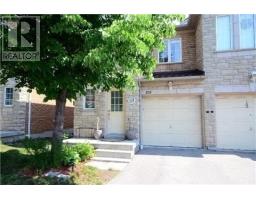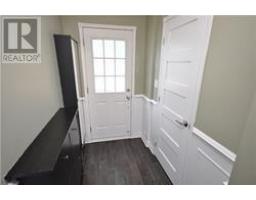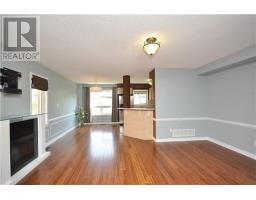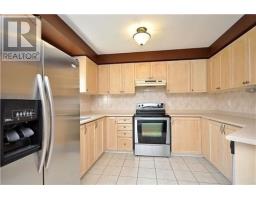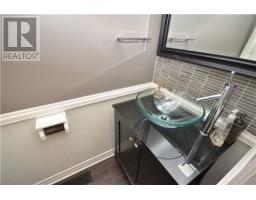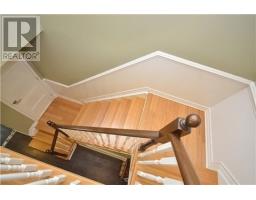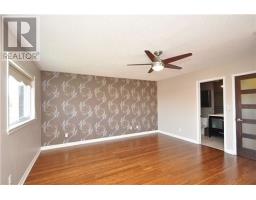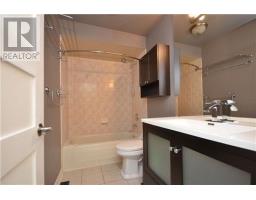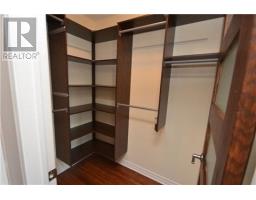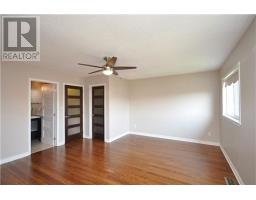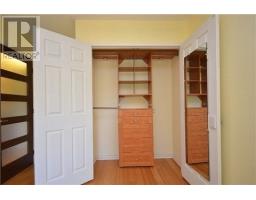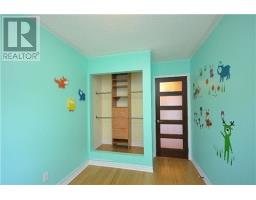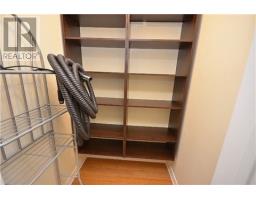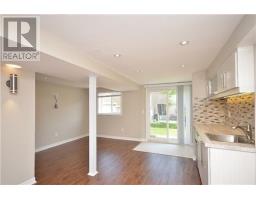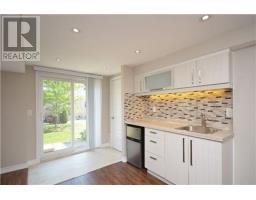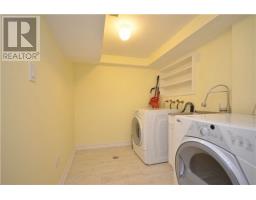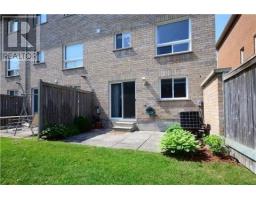#105 -5260 Mcfarren Blvd Mississauga, Ontario L5M 7J1
3 Bedroom
2 Bathroom
Fireplace
Central Air Conditioning
Forced Air
$660,000Maintenance,
$290 Monthly
Maintenance,
$290 MonthlyHighly Desirable Spacious Executive End Unit Townhouse Nestled In Popular Credit Mills Neighbourhood. Fully Renovated. Wood Floor, Upgraded Bathrooms & Stainless Steel Appliances. Central Vac System. Finished W/O Basement W/Wet Bar, & So Much More. Steps To Park & Playground. Mins To 403/407, Shopping, Go Train, Public Transit & Best Schools. Please Allow 24 Hours For All Showings.**** EXTRAS **** Ss Fridge, Stove & B/I Dishwasher, Exhaust Fan. Radio/Cd Player. Washer/Dryer, Ac, Cvac, Elec. Fireplace, (id:25308)
Property Details
| MLS® Number | W4584753 |
| Property Type | Single Family |
| Neigbourhood | Erin Mills |
| Community Name | Central Erin Mills |
| Parking Space Total | 2 |
Building
| Bathroom Total | 2 |
| Bedrooms Above Ground | 3 |
| Bedrooms Total | 3 |
| Basement Development | Finished |
| Basement Type | N/a (finished) |
| Cooling Type | Central Air Conditioning |
| Exterior Finish | Brick |
| Fireplace Present | Yes |
| Heating Fuel | Natural Gas |
| Heating Type | Forced Air |
| Stories Total | 2 |
| Type | Row / Townhouse |
Parking
| Attached garage |
Land
| Acreage | No |
Rooms
| Level | Type | Length | Width | Dimensions |
|---|---|---|---|---|
| Second Level | Master Bedroom | 5.2 m | 4.6 m | 5.2 m x 4.6 m |
| Second Level | Bedroom 2 | 4.1 m | 2.8 m | 4.1 m x 2.8 m |
| Second Level | Bedroom 3 | 2.7 m | 2.3 m | 2.7 m x 2.3 m |
| Basement | Recreational, Games Room | 6.6 m | 4.4 m | 6.6 m x 4.4 m |
| Main Level | Living Room | 5.25 m | 3.5 m | 5.25 m x 3.5 m |
| Main Level | Family Room | 5.25 m | 3.5 m | 5.25 m x 3.5 m |
| Main Level | Kitchen | 2.3 m | 2.1 m | 2.3 m x 2.1 m |
| Main Level | Eating Area | 2.4 m | 2.3 m | 2.4 m x 2.3 m |
https://www.realtor.ca/PropertyDetails.aspx?PropertyId=21163087
Interested?
Contact us for more information
