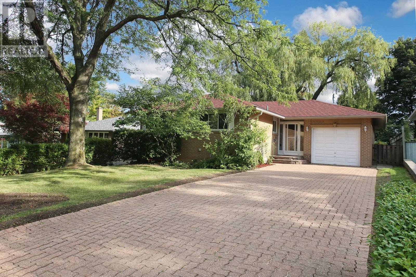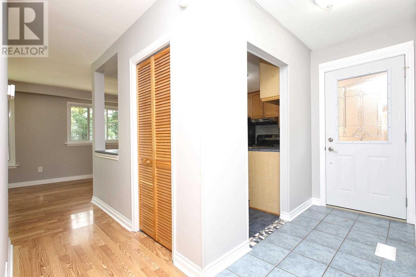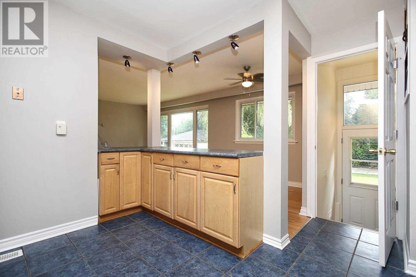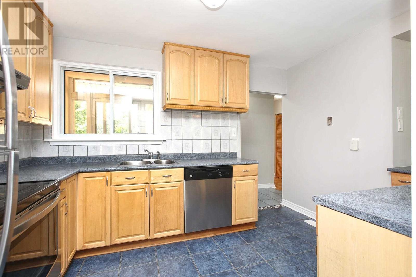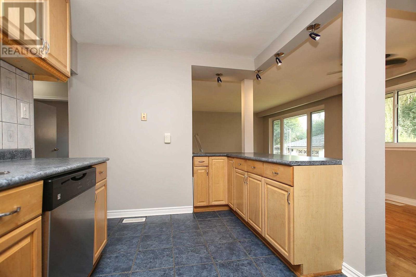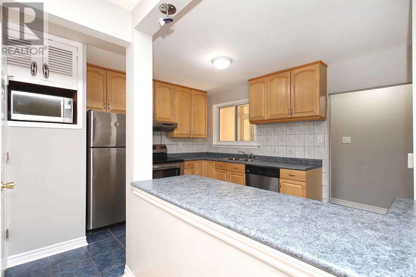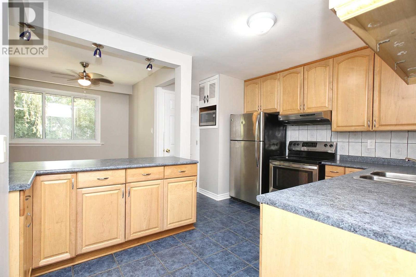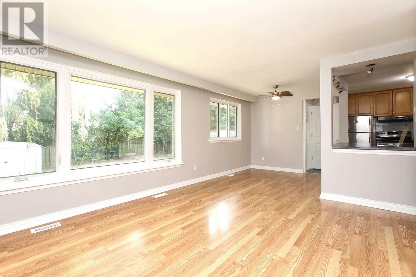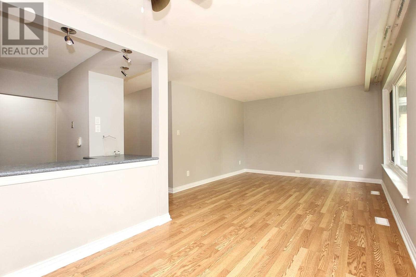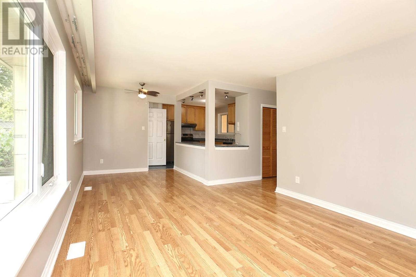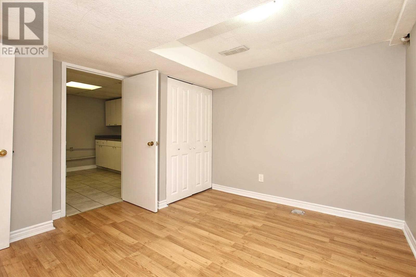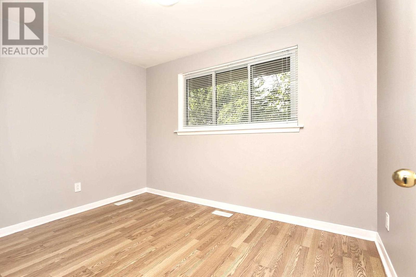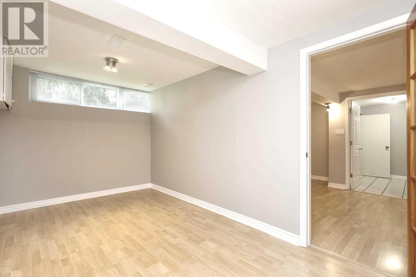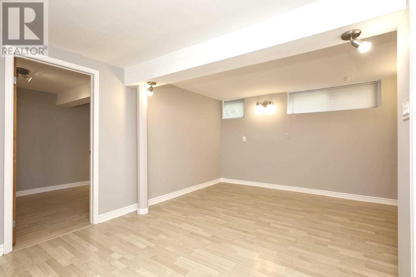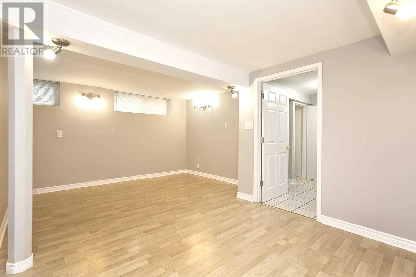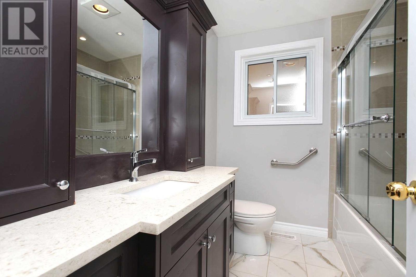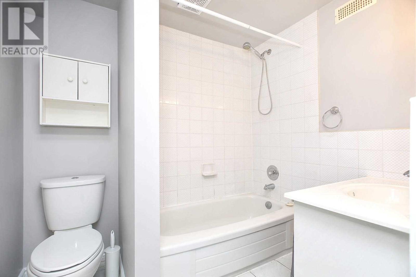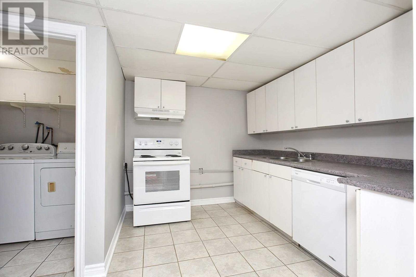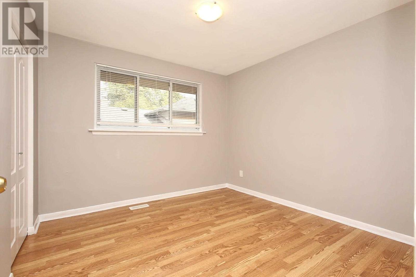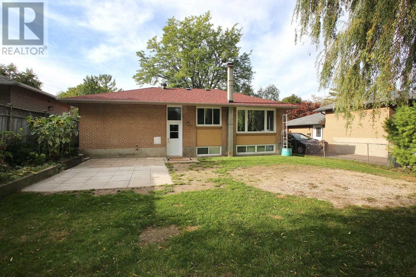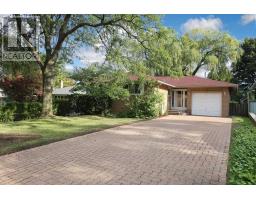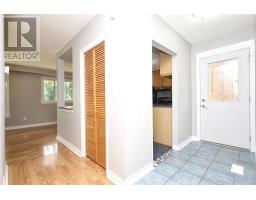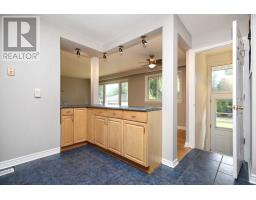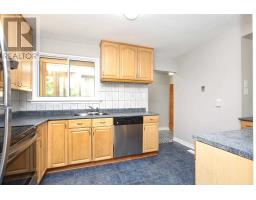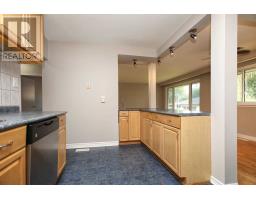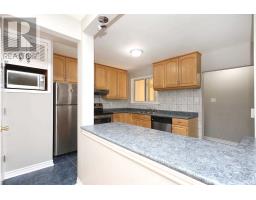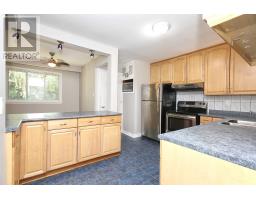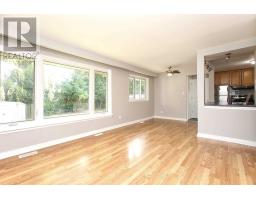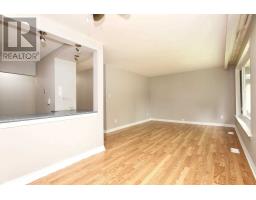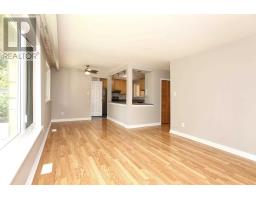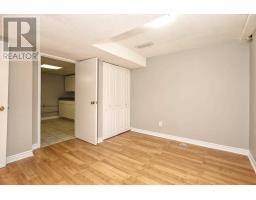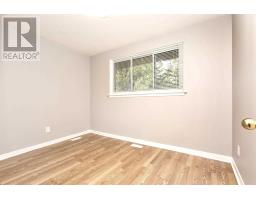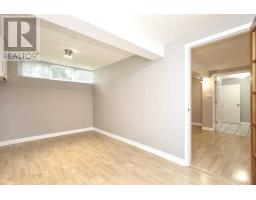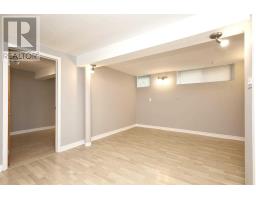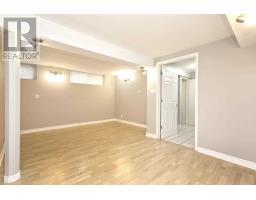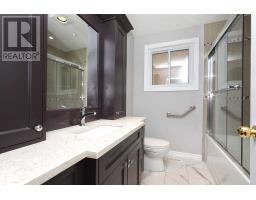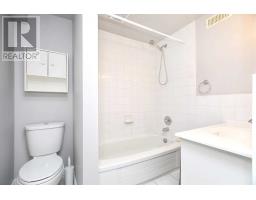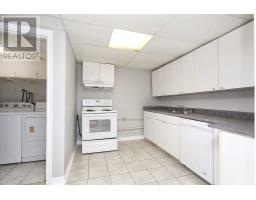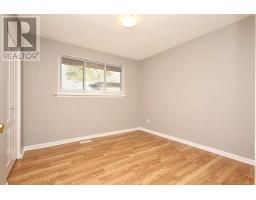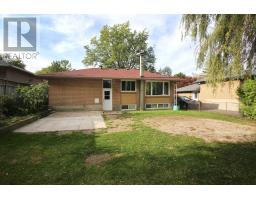2594 Truscott Dr Mississauga, Ontario L5J 2B5
5 Bedroom
2 Bathroom
Bungalow
Central Air Conditioning
Forced Air
$849,000
Quite Sought After Clarkson Bungalow On A Premium Lot With Attached Garage. This 3 Bdrm Home Is Bright And Spacious With Large Rooms, Updated Kitchen, Bath, Separate Side Entrance To Basement Which Leads To Fully Functional Kitchen, Full Washroom And 2 Bedrooms. Whole House Is Freshly Painted And Ready To Move In. Perfect For That Extended Family. Close To Clarkson Go. 30 Min Commute To Downtown.**** EXTRAS **** Existing Roof 2013, Furnace 2014, A/C 2018, Newer Windows, Washer/Dryer, 2 Stoves, 2 Fridges, 2 B/I Dishwashers, Garden Shed In Backyard, Include All Elf's (id:25308)
Property Details
| MLS® Number | W4584786 |
| Property Type | Single Family |
| Community Name | Clarkson |
| Parking Space Total | 5 |
Building
| Bathroom Total | 2 |
| Bedrooms Above Ground | 3 |
| Bedrooms Below Ground | 2 |
| Bedrooms Total | 5 |
| Architectural Style | Bungalow |
| Basement Features | Apartment In Basement, Separate Entrance |
| Basement Type | N/a |
| Construction Style Attachment | Detached |
| Cooling Type | Central Air Conditioning |
| Exterior Finish | Brick |
| Heating Fuel | Natural Gas |
| Heating Type | Forced Air |
| Stories Total | 1 |
| Type | House |
Parking
| Garage |
Land
| Acreage | No |
| Size Irregular | 15.24 X 38.1 M |
| Size Total Text | 15.24 X 38.1 M |
Rooms
| Level | Type | Length | Width | Dimensions |
|---|---|---|---|---|
| Basement | Recreational, Games Room | 5.2 m | 3.45 m | 5.2 m x 3.45 m |
| Basement | Bedroom 4 | 3.92 m | 3.29 m | 3.92 m x 3.29 m |
| Basement | Bedroom 5 | 3.5 m | 3.41 m | 3.5 m x 3.41 m |
| Basement | Kitchen | 3.89 m | 2.67 m | 3.89 m x 2.67 m |
| Main Level | Kitchen | 3.74 m | 2.65 m | 3.74 m x 2.65 m |
| Main Level | Living Room | 5.61 m | 3.74 m | 5.61 m x 3.74 m |
| Main Level | Dining Room | 2.49 m | 2.4 m | 2.49 m x 2.4 m |
| Main Level | Master Bedroom | 3.94 m | 3.24 m | 3.94 m x 3.24 m |
| Main Level | Bedroom 2 | 3.05 m | 3.2 m | 3.05 m x 3.2 m |
| Main Level | Bedroom 3 | 3.45 m | 3.09 m | 3.45 m x 3.09 m |
https://www.realtor.ca/PropertyDetails.aspx?PropertyId=21163098
Interested?
Contact us for more information
