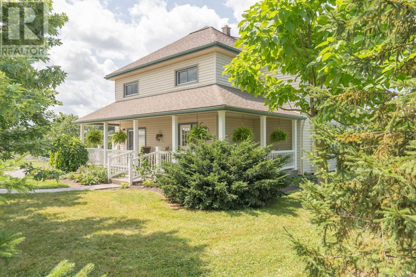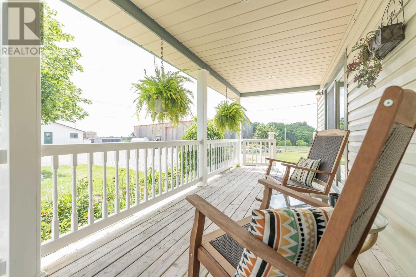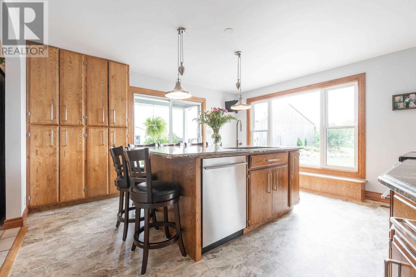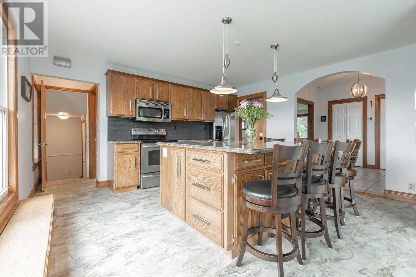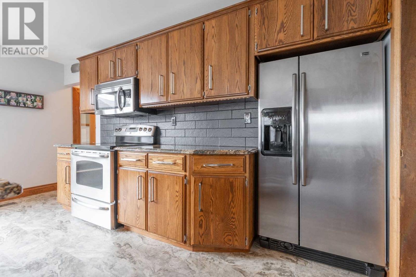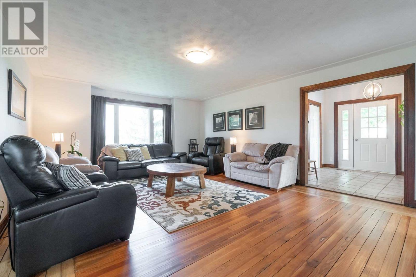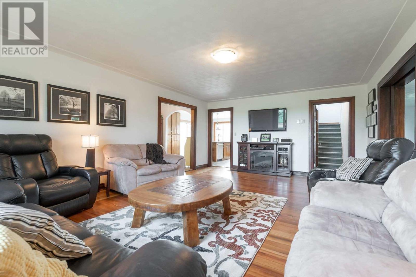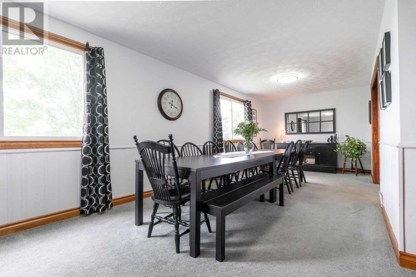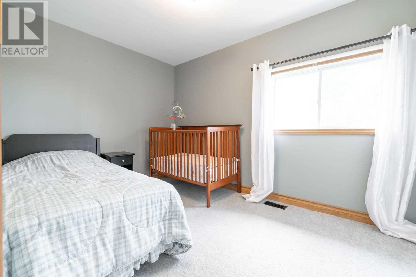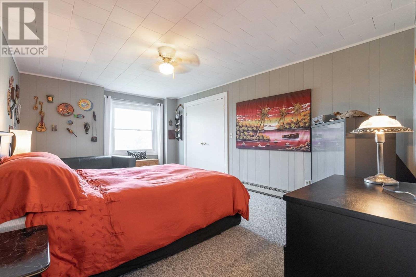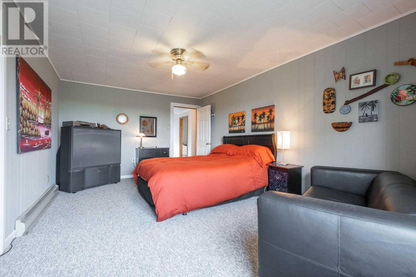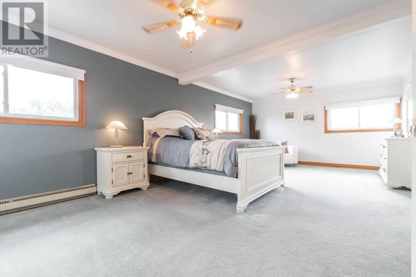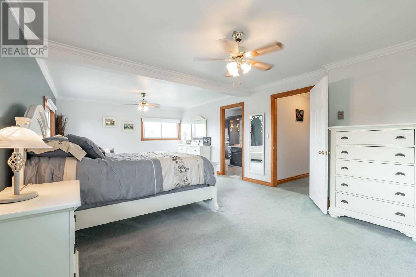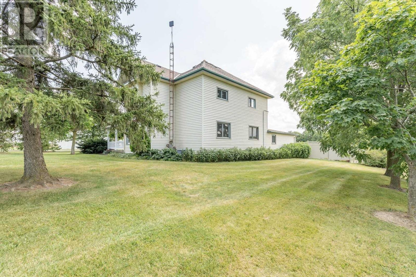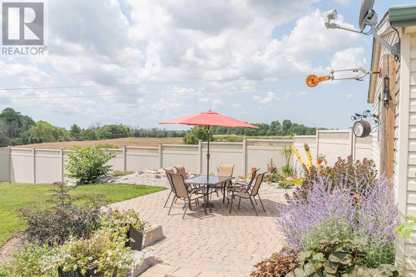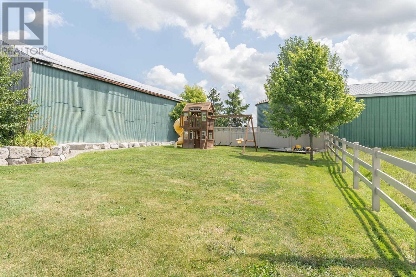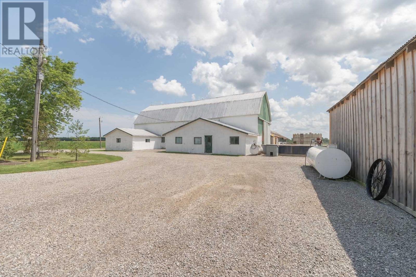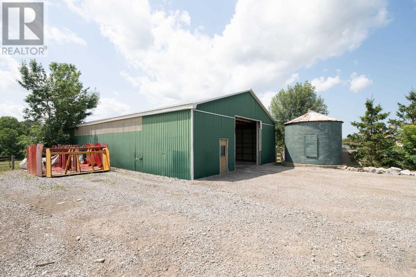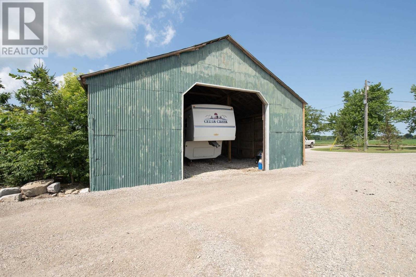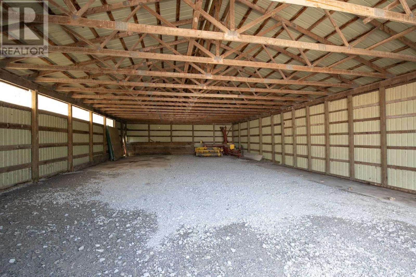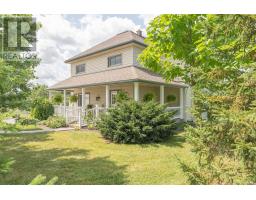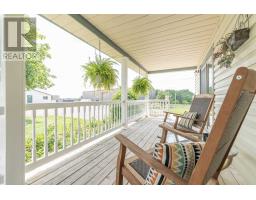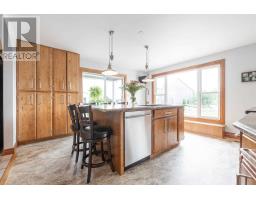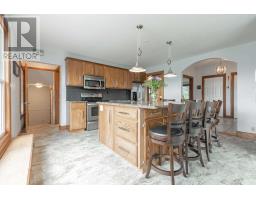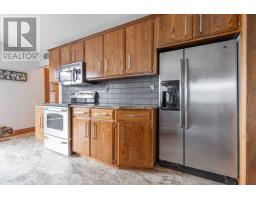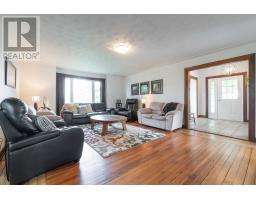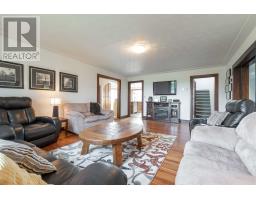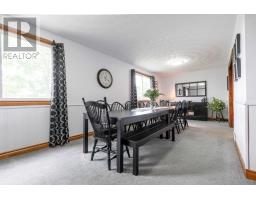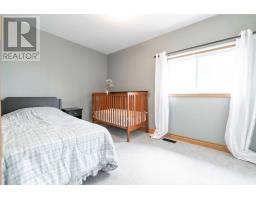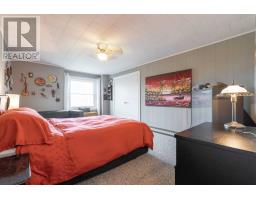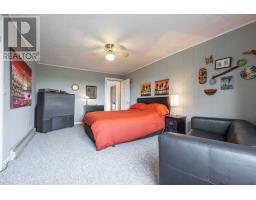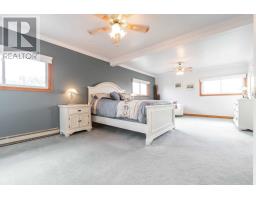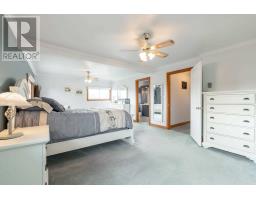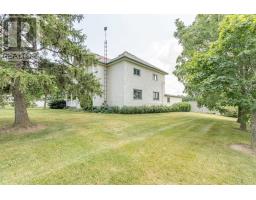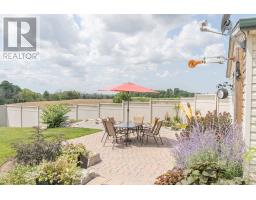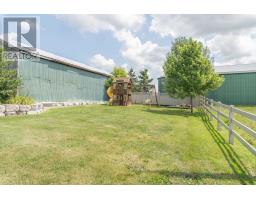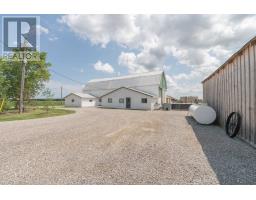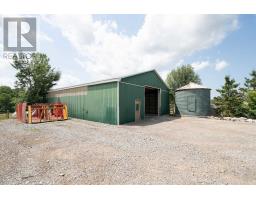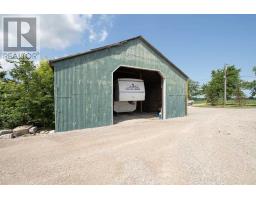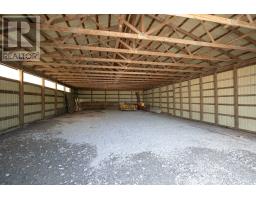4 Bedroom
2 Bathroom
Central Air Conditioning
Forced Air
Waterfront
Acreage
$724,900
Exquisitely Maintained 4 Bed, 2 Bath Two Storey Home Situated Perfectly On 9.89 Ac Lot Bordering The Welland River. The Complete Country Package W/ Multiple Buildings Including Steel Clad Outbuilding/Shop, Garage, Hip Roof Barn & Attached Side Addition. Offers 2474 Square Feet Of Tastefully Finished Living Space Highlighted By Gourmet Eat In Kitch, Granite Countertops, Large Family Rm W/ Re-Finished Floors, Desired Mf Laundry, & Spacious Master Bedroom. Rsa**** EXTRAS **** Inclsns:Window Coverings&Hardware,C. Fans,Ss D/W,Fridge,Stove,Microwave,Bathroom Mirrors,All Att Light Fixtures,Work Bench In Shop, Agdo & Remotes,Allemotes,All Vinyl&Electric Fencing&Gates.Exclsns:Fuel Tanks, W&D,Tv& Bracket In Living Roo (id:25308)
Property Details
|
MLS® Number
|
X4584512 |
|
Property Type
|
Single Family |
|
Features
|
Level Lot, Wooded Area |
|
Parking Space Total
|
30 |
|
View Type
|
View |
|
Water Front Type
|
Waterfront |
Building
|
Bathroom Total
|
2 |
|
Bedrooms Above Ground
|
4 |
|
Bedrooms Total
|
4 |
|
Basement Development
|
Unfinished |
|
Basement Type
|
Full (unfinished) |
|
Construction Style Attachment
|
Detached |
|
Cooling Type
|
Central Air Conditioning |
|
Exterior Finish
|
Vinyl |
|
Heating Fuel
|
Oil |
|
Heating Type
|
Forced Air |
|
Stories Total
|
2 |
|
Type
|
House |
Parking
Land
|
Acreage
|
Yes |
|
Size Irregular
|
9.89 Acre |
|
Size Total Text
|
9.89 Acre|5 - 9.99 Acres |
|
Surface Water
|
Lake/pond |
Rooms
| Level |
Type |
Length |
Width |
Dimensions |
|
Second Level |
Bedroom |
3.66 m |
2.59 m |
3.66 m x 2.59 m |
|
Second Level |
Bedroom |
3.07 m |
3.23 m |
3.07 m x 3.23 m |
|
Second Level |
Bedroom |
3.58 m |
5.13 m |
3.58 m x 5.13 m |
|
Second Level |
Master Bedroom |
7.52 m |
4.17 m |
7.52 m x 4.17 m |
|
Second Level |
Bathroom |
4.14 m |
2.16 m |
4.14 m x 2.16 m |
|
Main Level |
Family Room |
4.88 m |
6.71 m |
4.88 m x 6.71 m |
|
Main Level |
Kitchen |
4.57 m |
4.44 m |
4.57 m x 4.44 m |
|
Main Level |
Bathroom |
1.96 m |
2.62 m |
1.96 m x 2.62 m |
|
Main Level |
Laundry Room |
4.17 m |
3.23 m |
4.17 m x 3.23 m |
|
Main Level |
Dining Room |
5.49 m |
3.68 m |
5.49 m x 3.68 m |
|
Main Level |
Foyer |
3.05 m |
3.05 m |
3.05 m x 3.05 m |
|
Main Level |
Mud Room |
3.1 m |
3.25 m |
3.1 m x 3.25 m |
https://www.realtor.ca/PropertyDetails.aspx?PropertyId=21163124
