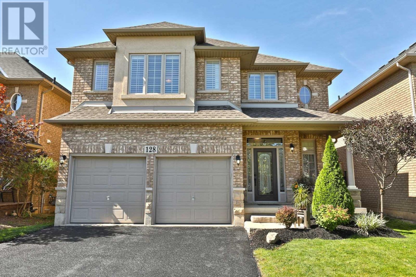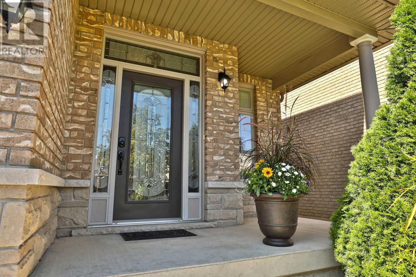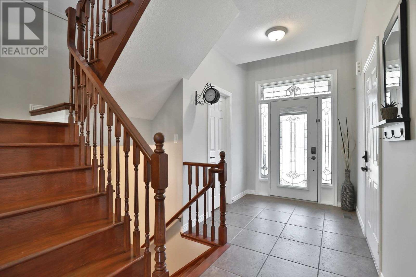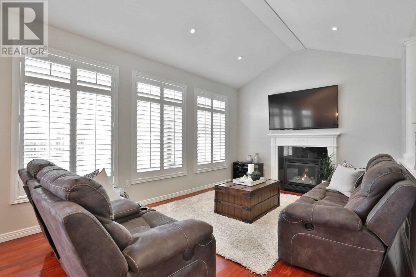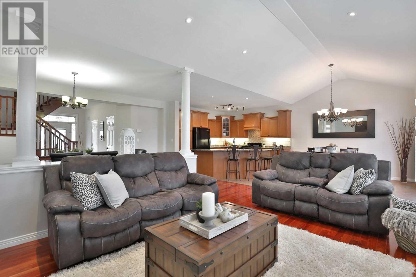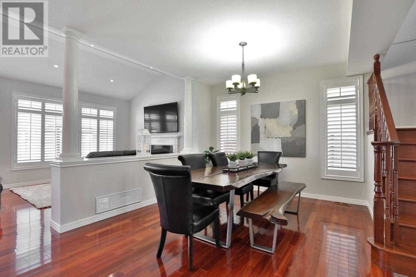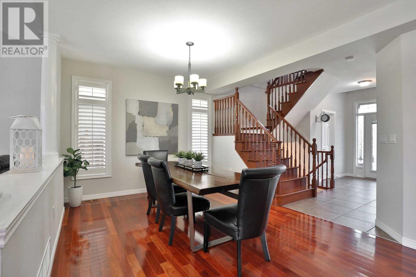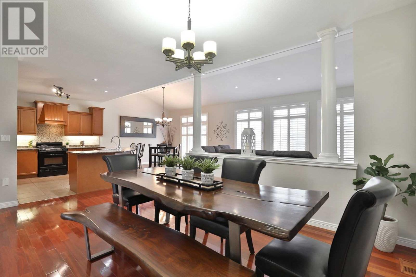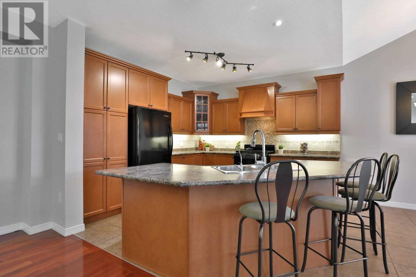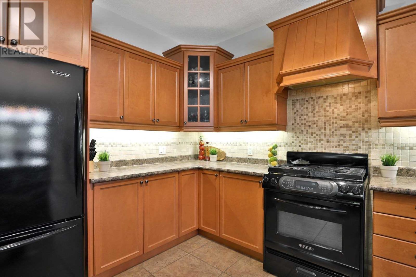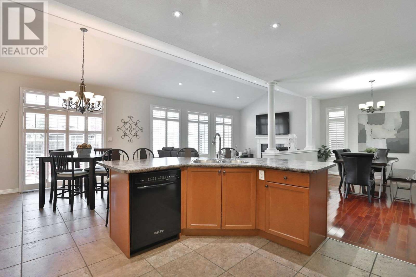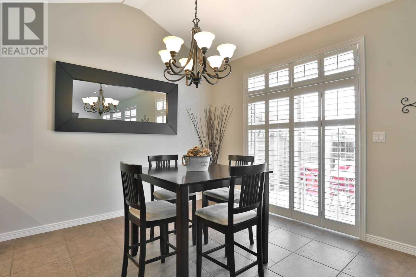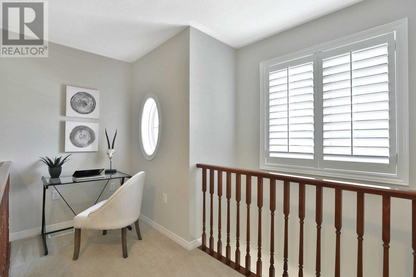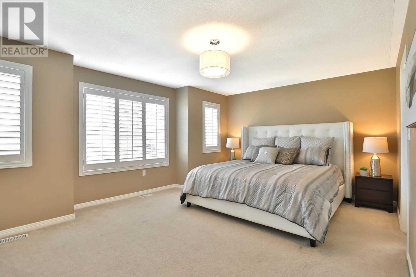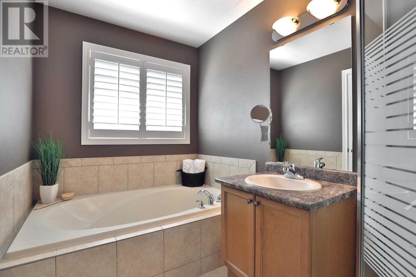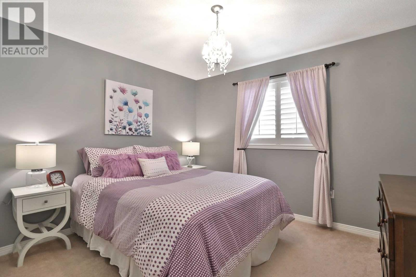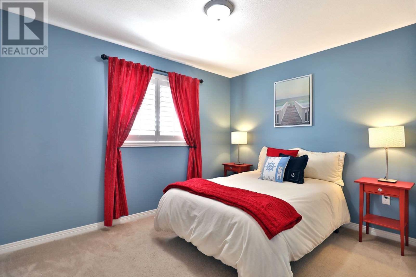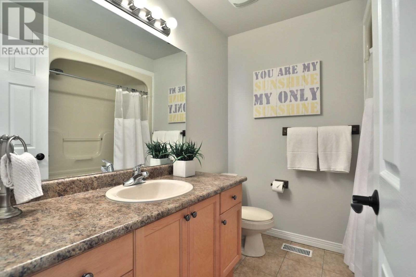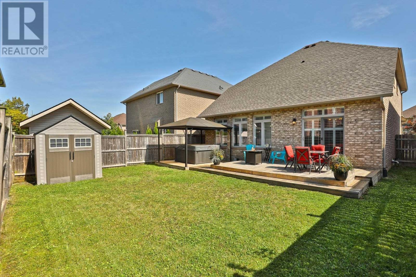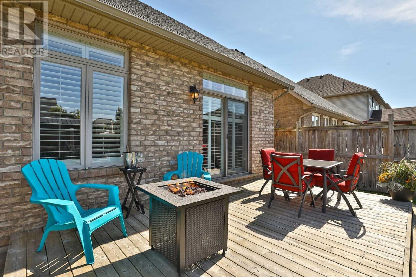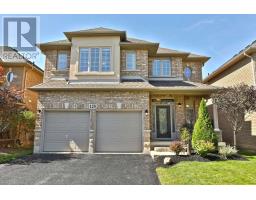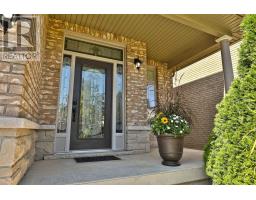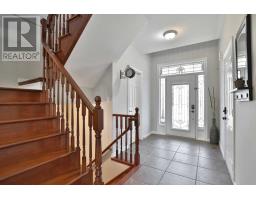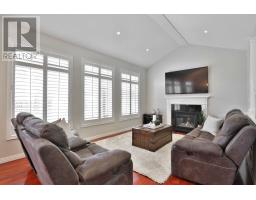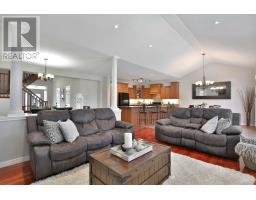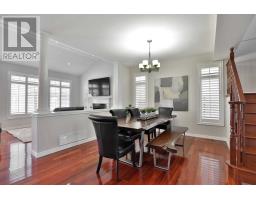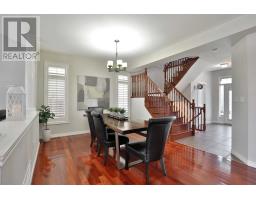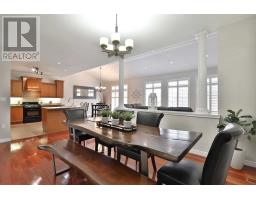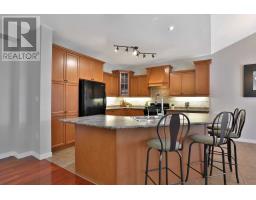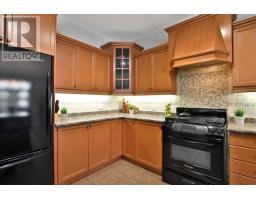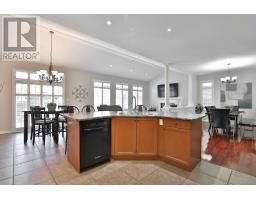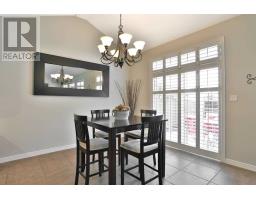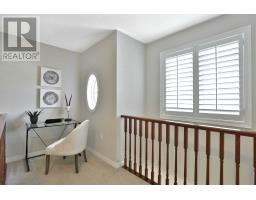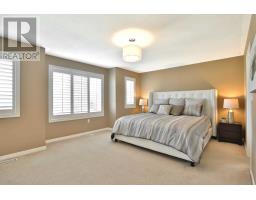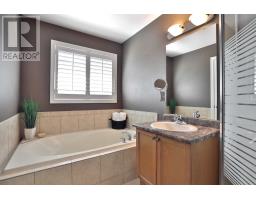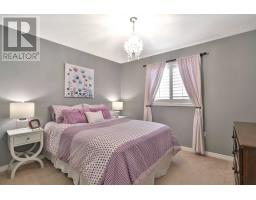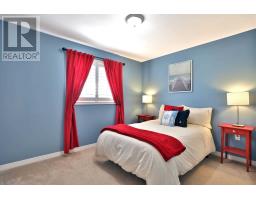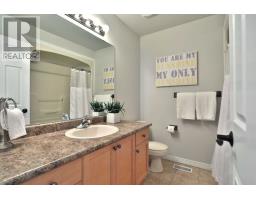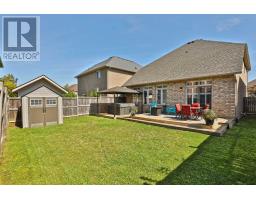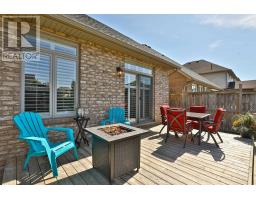128 Bocelli Cres Hamilton, Ontario L0R 1P0
3 Bedroom
3 Bathroom
Fireplace
Central Air Conditioning
Forced Air
$715,900
Absolutely Stunning & Beautifully Appointed Home In Sought After Summit Park Neighbourhood. Bright, Spacious O/C With Vaulted Ceilings, Hardwood Floors On Main Level, California Shutters T/O , Freshly Painted In Neutral Colours. Master B/R With Custom B/I Shelving In Closet. Separate Shower And Soaker Tub In Ensuite.**** EXTRAS **** Inclusions: Fridge,Stove,B/I D/W,Washer,Dryer,All Elf's,All Window Coverings (California Shutters), All B/I Closet Shelving. Exclusions: Hot Tub + Accessories (Negotiable). Rental Equip: Hot Water Tank. (id:25308)
Property Details
| MLS® Number | X4584539 |
| Property Type | Single Family |
| Community Name | Stoney Creek |
| Features | Level Lot |
| Parking Space Total | 4 |
Building
| Bathroom Total | 3 |
| Bedrooms Above Ground | 3 |
| Bedrooms Total | 3 |
| Basement Development | Unfinished |
| Basement Type | Full (unfinished) |
| Construction Style Attachment | Detached |
| Cooling Type | Central Air Conditioning |
| Exterior Finish | Brick |
| Fireplace Present | Yes |
| Heating Fuel | Natural Gas |
| Heating Type | Forced Air |
| Stories Total | 2 |
| Type | House |
Parking
| Attached garage |
Land
| Acreage | No |
| Size Irregular | 40.03 X 98.43 Ft |
| Size Total Text | 40.03 X 98.43 Ft |
Rooms
| Level | Type | Length | Width | Dimensions |
|---|---|---|---|---|
| Second Level | Master Bedroom | 5.44 m | 4.09 m | 5.44 m x 4.09 m |
| Second Level | Bedroom 2 | 3.48 m | 2.82 m | 3.48 m x 2.82 m |
| Second Level | Bedroom 3 | 3.48 m | 3.12 m | 3.48 m x 3.12 m |
| Basement | Utility Room | 9.27 m | 7.37 m | 9.27 m x 7.37 m |
| Basement | Other | 3.56 m | 3.43 m | 3.56 m x 3.43 m |
| Basement | Cold Room | 3.61 m | 2.03 m | 3.61 m x 2.03 m |
| Main Level | Family Room | 5.46 m | 3.56 m | 5.46 m x 3.56 m |
| Main Level | Dining Room | 5.44 m | 3.38 m | 5.44 m x 3.38 m |
| Main Level | Kitchen | 3.73 m | 3.58 m | 3.73 m x 3.58 m |
| Main Level | Eating Area | 3.76 m | 3.68 m | 3.76 m x 3.68 m |
https://www.realtor.ca/PropertyDetails.aspx?PropertyId=21163128
Interested?
Contact us for more information
