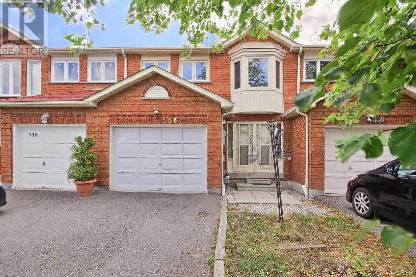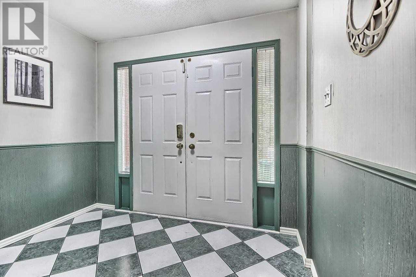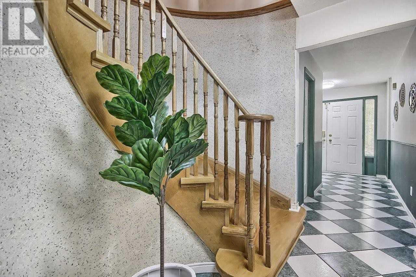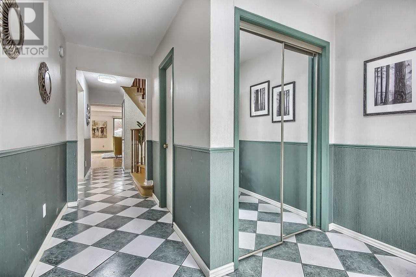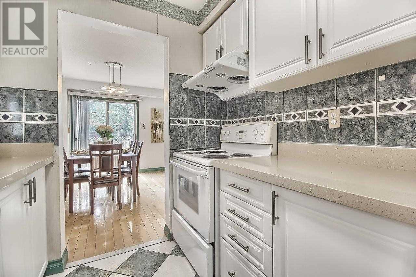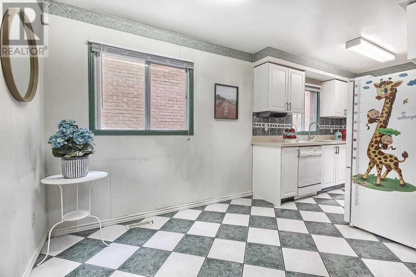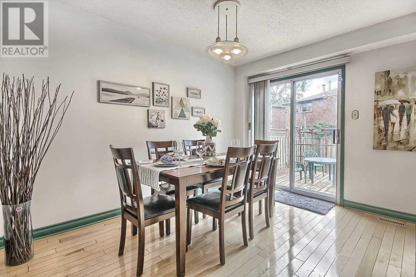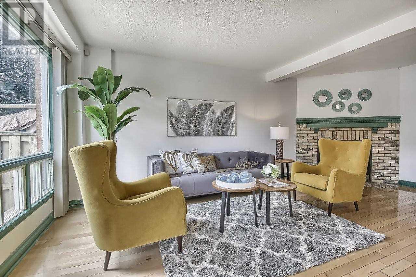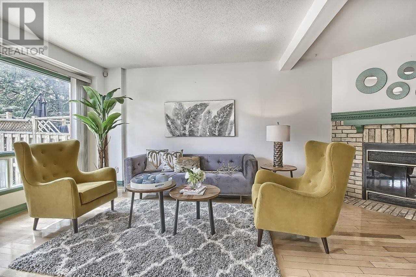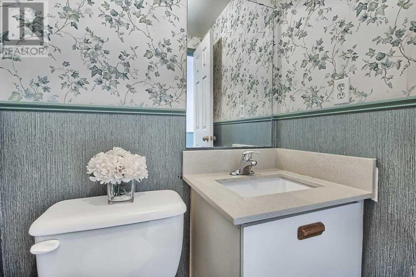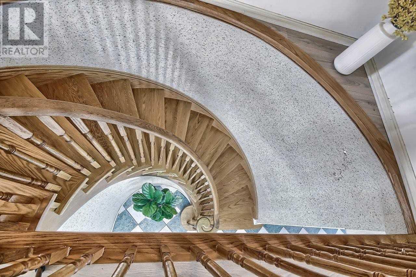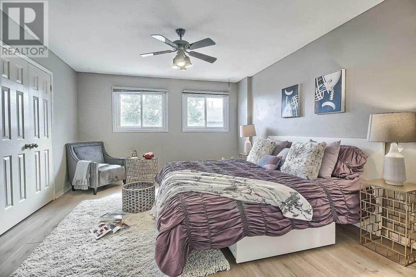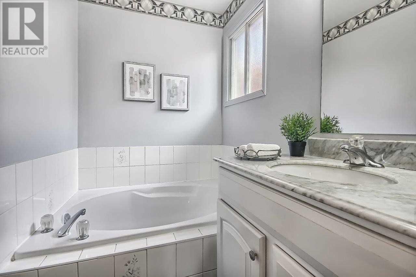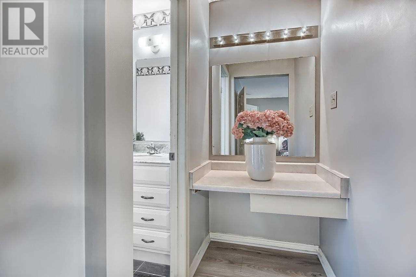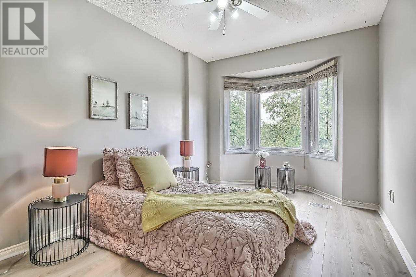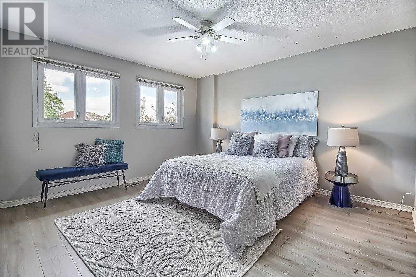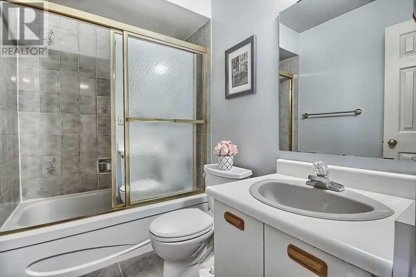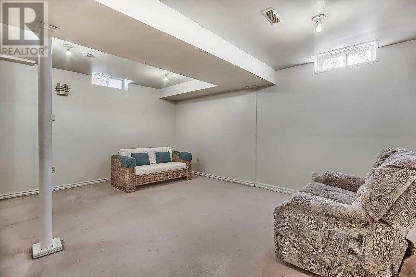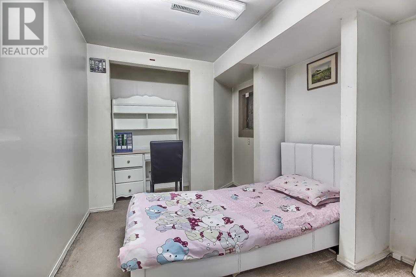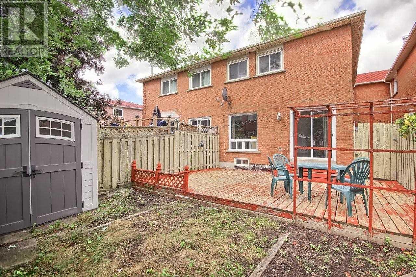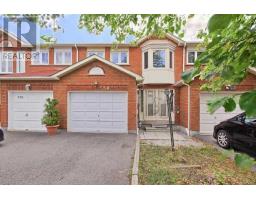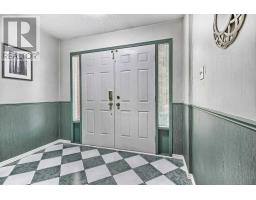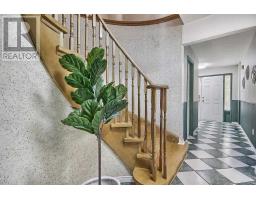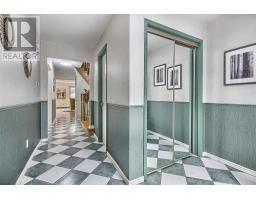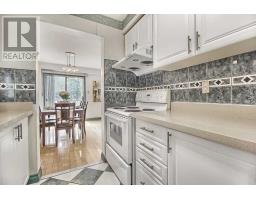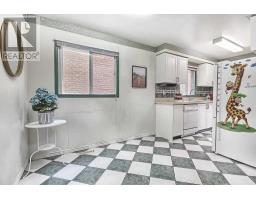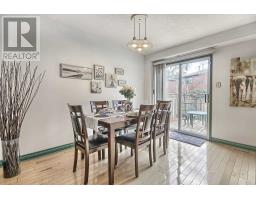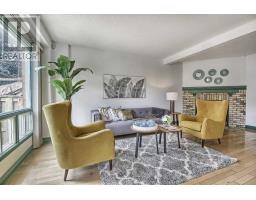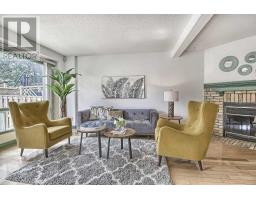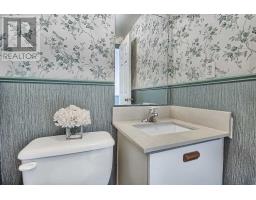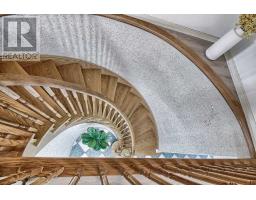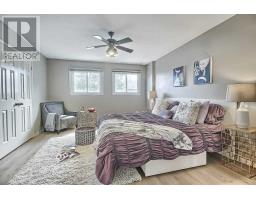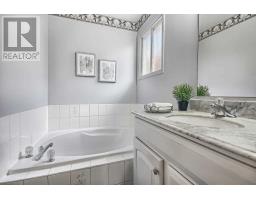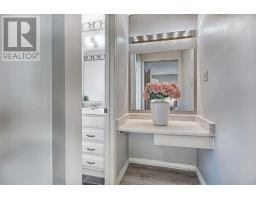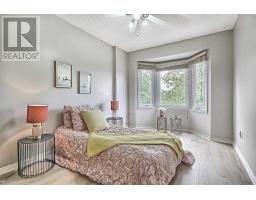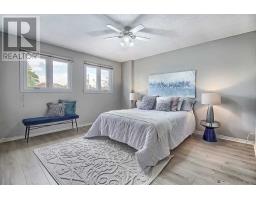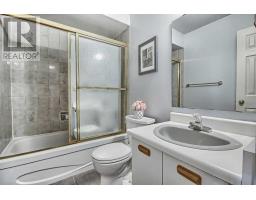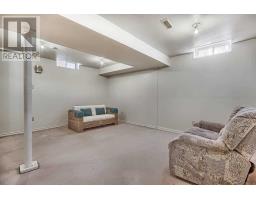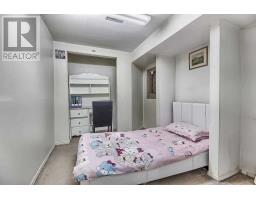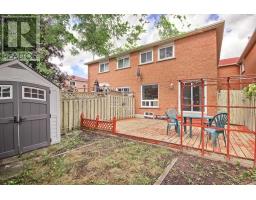4 Bedroom
4 Bathroom
Fireplace
Central Air Conditioning
Forced Air
$749,000
Bright & Well-Maint Freehold Townhome On A Quiet Street In A Family-Friendly Neighborhood.$$$ Spent On Renovation. Furnace (2017), Kit Counter (2019), Oak Stairs(2019), 2nd Flr Flooring(2019), Main Floor Hardwood Flooring. Kit W/ Brkfst Area. Long Drive. Fin Bsmt W/ 3Pc Bath. Door From Garage To Backyard. Large Deck & Storage Shed In Bk Yard. Master Bedroom With Dbl Dr Entry W/ 5 Pcs Ensuite, W/I Closet & Makeup Room. All Closets W/ Org. Motivated Seller**** EXTRAS **** Fridge, Stove, New Range Hood, B/I Dishwasher, Washer & Dryer, All Elfs, All Window Coverings, Cac, Shed & Newly Painted Large Deck In Backyard. Close To Hwy 401, 403, Schools & Walking Distance To Shopping Malls. (id:25308)
Property Details
|
MLS® Number
|
W4580681 |
|
Property Type
|
Single Family |
|
Community Name
|
Hurontario |
|
Amenities Near By
|
Public Transit |
|
Parking Space Total
|
3 |
Building
|
Bathroom Total
|
4 |
|
Bedrooms Above Ground
|
3 |
|
Bedrooms Below Ground
|
1 |
|
Bedrooms Total
|
4 |
|
Basement Development
|
Finished |
|
Basement Type
|
N/a (finished) |
|
Construction Style Attachment
|
Attached |
|
Cooling Type
|
Central Air Conditioning |
|
Exterior Finish
|
Brick |
|
Fireplace Present
|
Yes |
|
Heating Fuel
|
Natural Gas |
|
Heating Type
|
Forced Air |
|
Stories Total
|
2 |
|
Type
|
Row / Townhouse |
Parking
Land
|
Acreage
|
No |
|
Land Amenities
|
Public Transit |
|
Size Irregular
|
22.77 X 106.5 Ft ; As Per Mpac |
|
Size Total Text
|
22.77 X 106.5 Ft ; As Per Mpac |
Rooms
| Level |
Type |
Length |
Width |
Dimensions |
|
Second Level |
Master Bedroom |
4.65 m |
2.87 m |
4.65 m x 2.87 m |
|
Second Level |
Bedroom 2 |
4.5 m |
3.75 m |
4.5 m x 3.75 m |
|
Second Level |
Bedroom 3 |
3.87 m |
2.75 m |
3.87 m x 2.75 m |
|
Basement |
Bedroom |
3.9 m |
2.63 m |
3.9 m x 2.63 m |
|
Basement |
Recreational, Games Room |
9.32 m |
5.22 m |
9.32 m x 5.22 m |
|
Main Level |
Living Room |
5.88 m |
2.94 m |
5.88 m x 2.94 m |
|
Main Level |
Dining Room |
3.77 m |
2.45 m |
3.77 m x 2.45 m |
|
Main Level |
Kitchen |
5.52 m |
2.34 m |
5.52 m x 2.34 m |
https://www.realtor.ca/PropertyDetails.aspx?PropertyId=21150440
