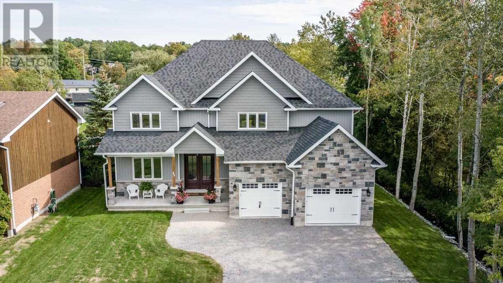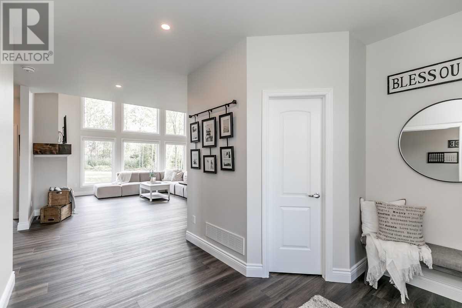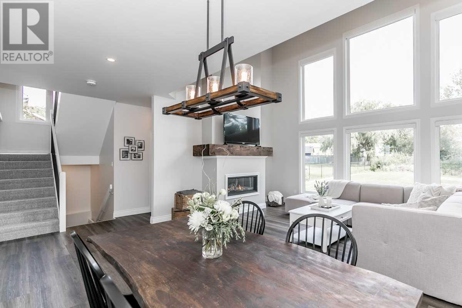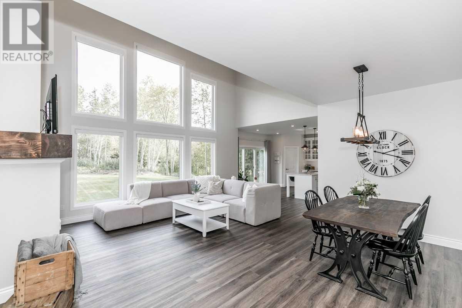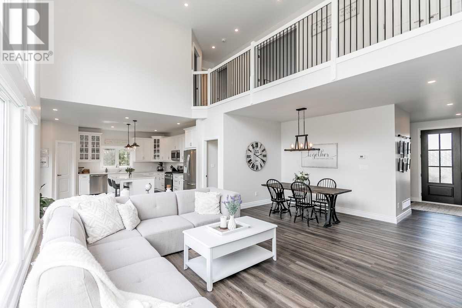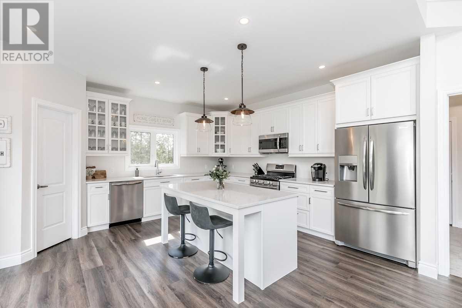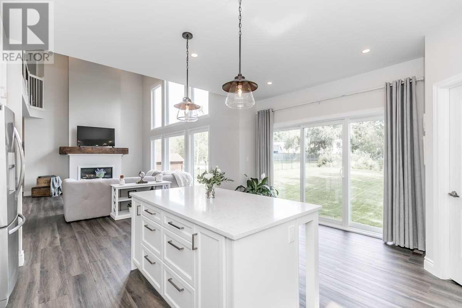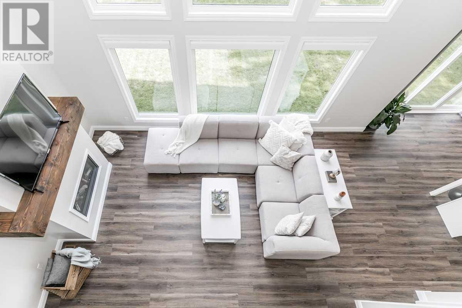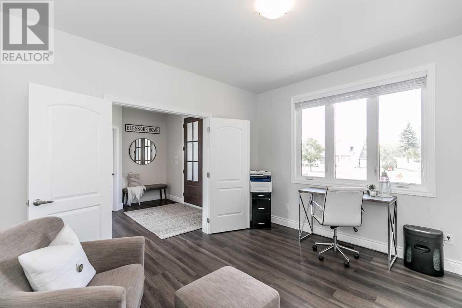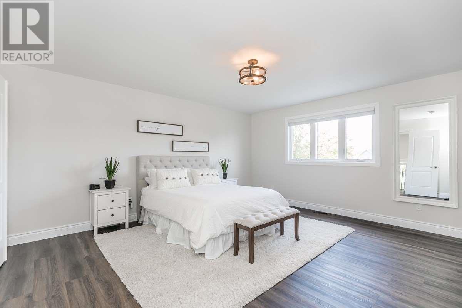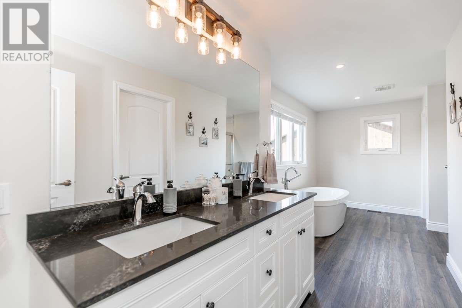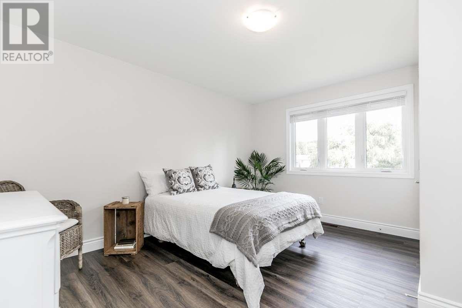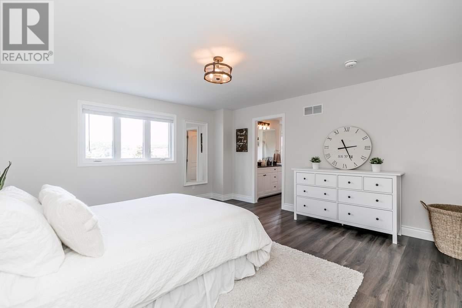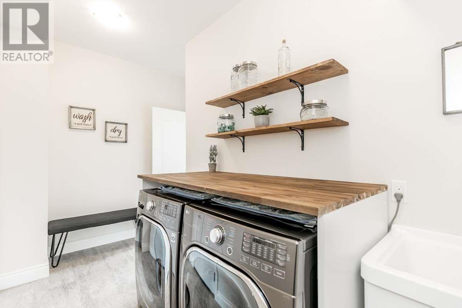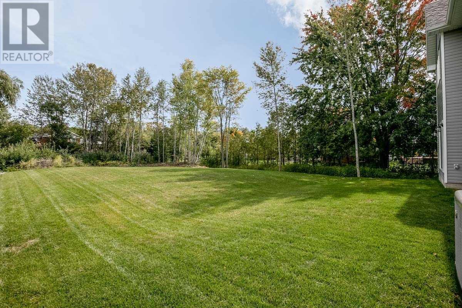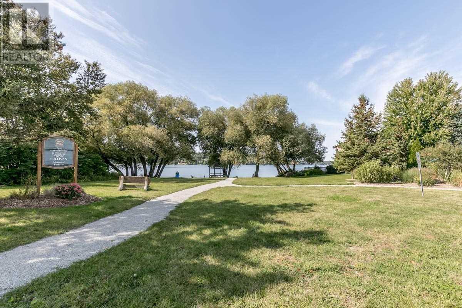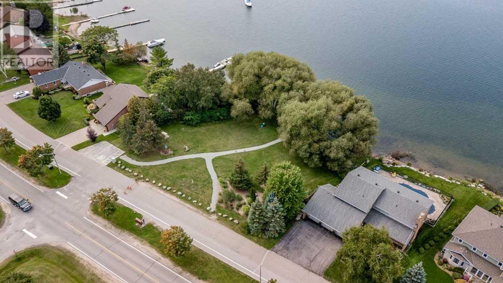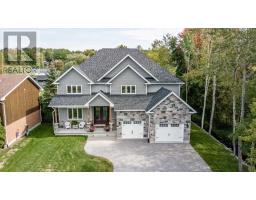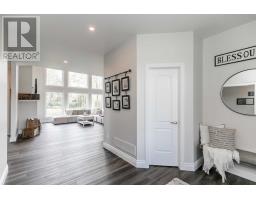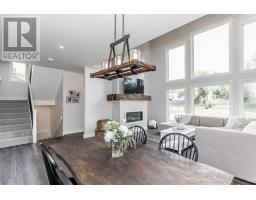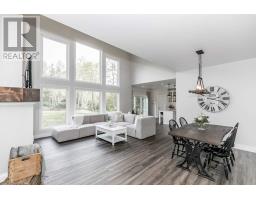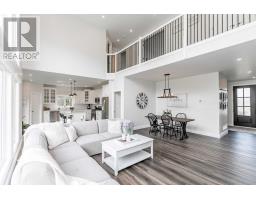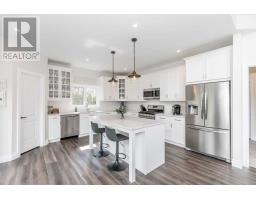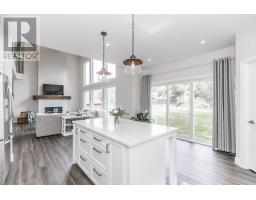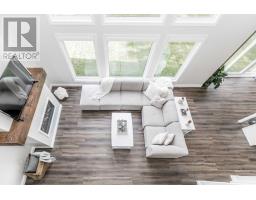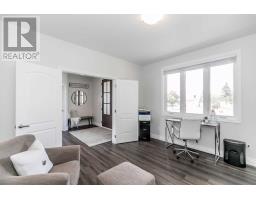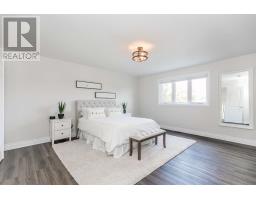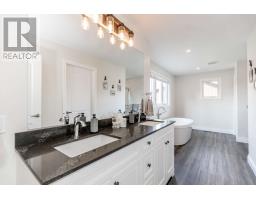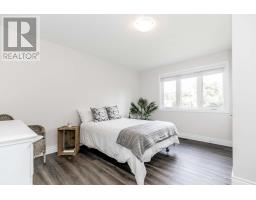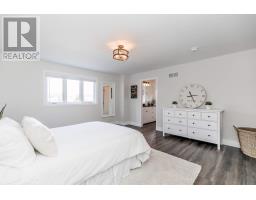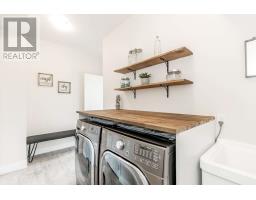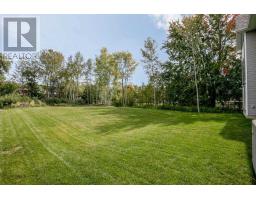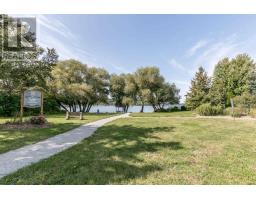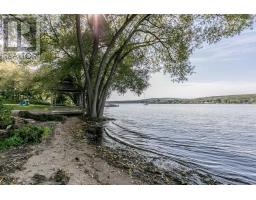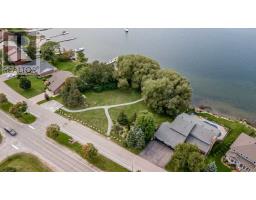45 Beck Blvd Penetanguishene, Ontario L9M 1E2
4 Bedroom
3 Bathroom
Fireplace
Central Air Conditioning
Forced Air
$789,000
Your Next Chapter Begins In This Immaculate Turn-Key Estate Home. Open Concept Living; Great Room With Soaring Ceilings, Floor-To-Ceiling Windows And Cozy Gas Fireplace. Beautifully Appointed Kitchen With Cabinet Space & Walkin Pantry. Main Floor Laundry W/ Garage Entry, Office Space & Powder Room.Upper Floor Boasts Expansive Master W/ Spalike Ensuite, Plus 3 Generous Sizebedrooms Full Of Natural Light. Basement W/ Sep Entrance Has Excellent In-Law Potential.**** EXTRAS **** Excluded: Fridge, Stove, Washer, Dryer, (id:25308)
Property Details
| MLS® Number | S4584257 |
| Property Type | Single Family |
| Community Name | Penetanguishene |
| Amenities Near By | Hospital, Marina, Park, Schools |
| Features | Conservation/green Belt |
| Parking Space Total | 8 |
Building
| Bathroom Total | 3 |
| Bedrooms Above Ground | 4 |
| Bedrooms Total | 4 |
| Basement Development | Unfinished |
| Basement Features | Separate Entrance |
| Basement Type | N/a (unfinished) |
| Construction Style Attachment | Detached |
| Cooling Type | Central Air Conditioning |
| Exterior Finish | Stone, Vinyl |
| Fireplace Present | Yes |
| Heating Fuel | Natural Gas |
| Heating Type | Forced Air |
| Stories Total | 2 |
| Type | House |
Parking
| Garage |
Land
| Acreage | No |
| Land Amenities | Hospital, Marina, Park, Schools |
| Size Irregular | 75.45 X 237 Ft ; 71x262x79x237 |
| Size Total Text | 75.45 X 237 Ft ; 71x262x79x237 |
Rooms
| Level | Type | Length | Width | Dimensions |
|---|---|---|---|---|
| Second Level | Master Bedroom | 5 m | 4.57 m | 5 m x 4.57 m |
| Second Level | Bathroom | |||
| Second Level | Bedroom 2 | 4.57 m | 2.92 m | 4.57 m x 2.92 m |
| Second Level | Bedroom 3 | 3.68 m | 3.86 m | 3.68 m x 3.86 m |
| Second Level | Bedroom 4 | 4.17 m | 3.86 m | 4.17 m x 3.86 m |
| Second Level | Bathroom | |||
| Main Level | Living Room | 6.48 m | 3.94 m | 6.48 m x 3.94 m |
| Main Level | Kitchen | 4.88 m | 5.49 m | 4.88 m x 5.49 m |
| Main Level | Dining Room | 3.38 m | 2.46 m | 3.38 m x 2.46 m |
| Main Level | Office | 3.96 m | 3.94 m | 3.96 m x 3.94 m |
| Main Level | Exercise Room | 3.66 m | 2.69 m | 3.66 m x 2.69 m |
| Main Level | Bathroom |
https://www.realtor.ca/PropertyDetails.aspx?PropertyId=21161645
Interested?
Contact us for more information
