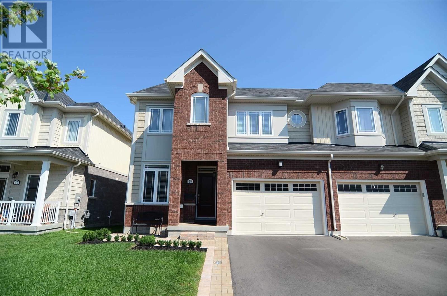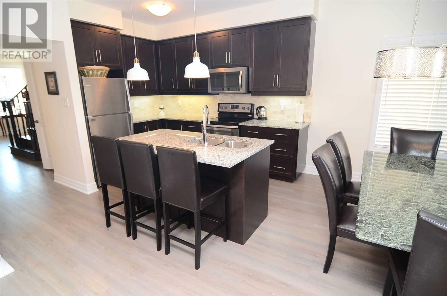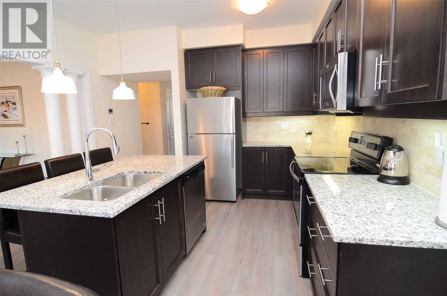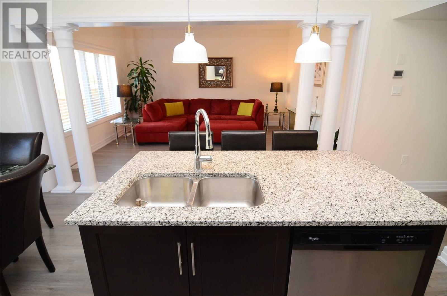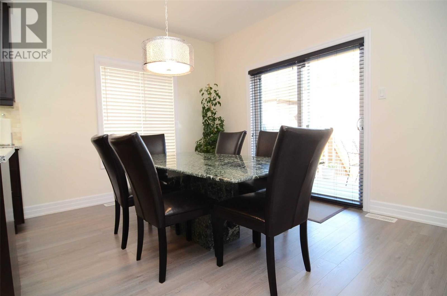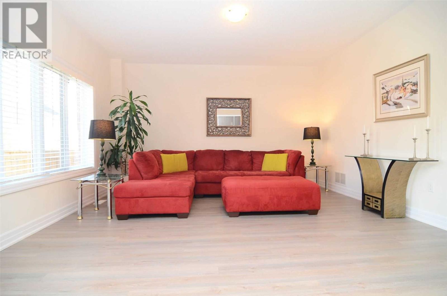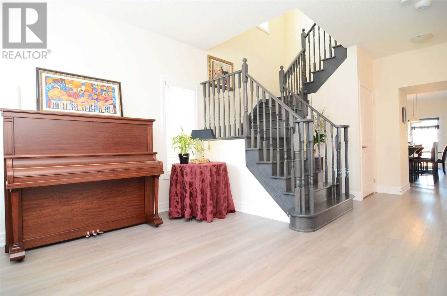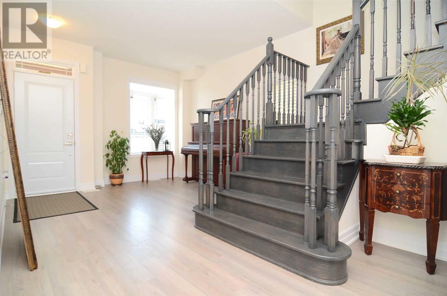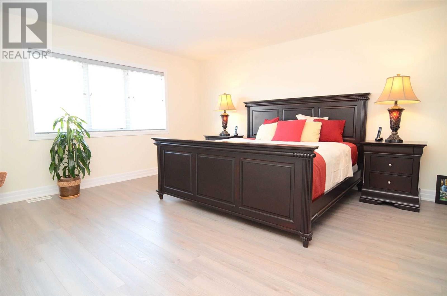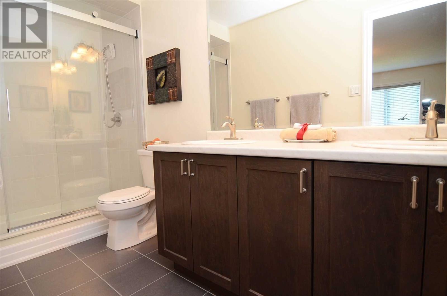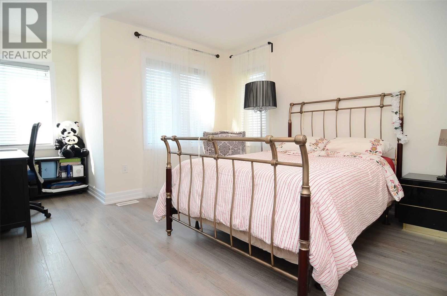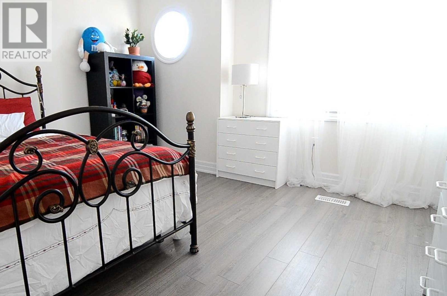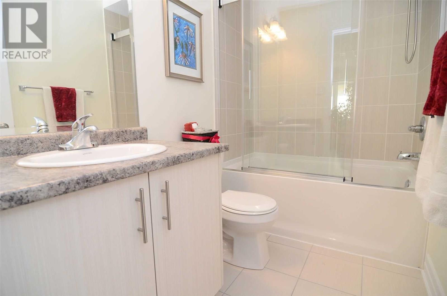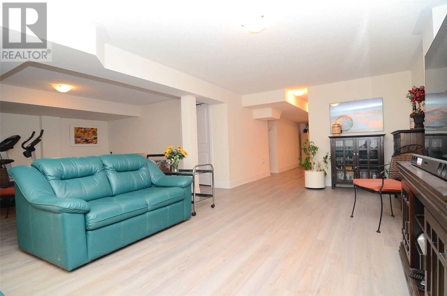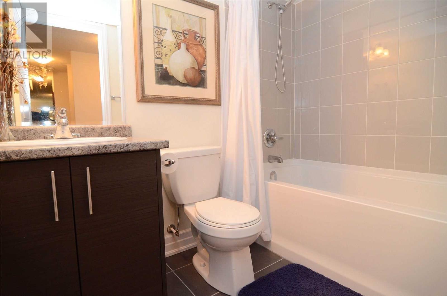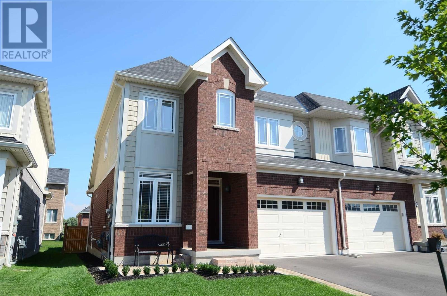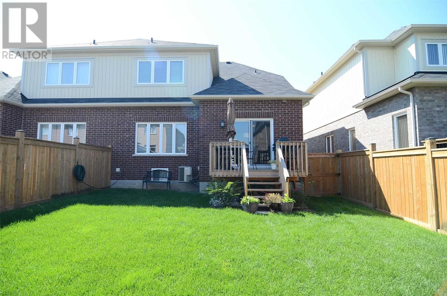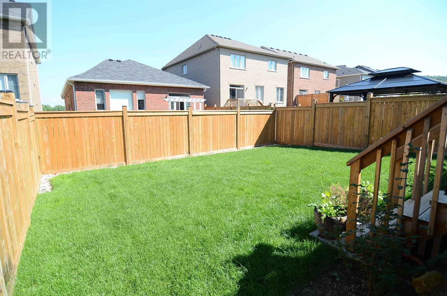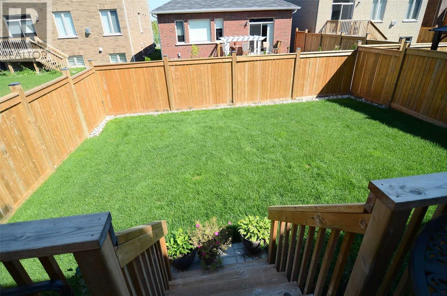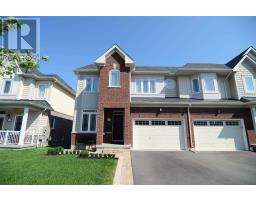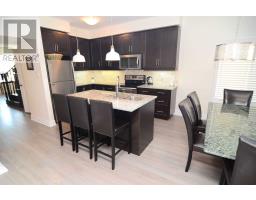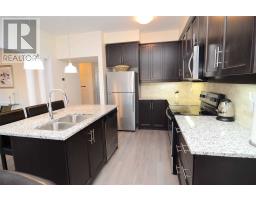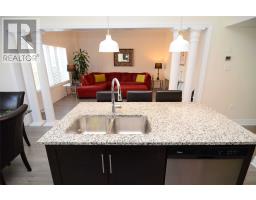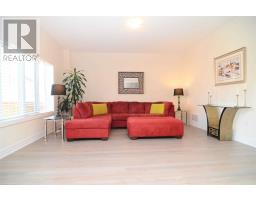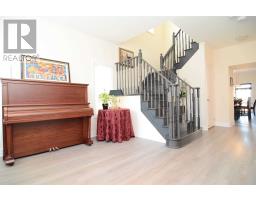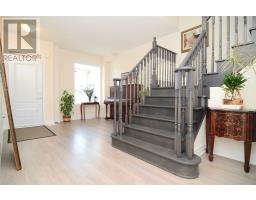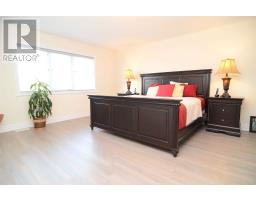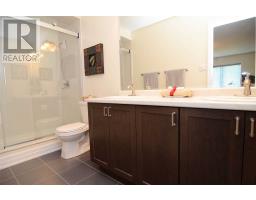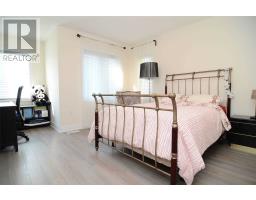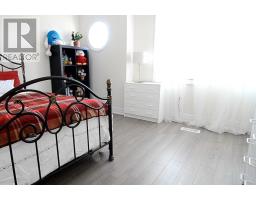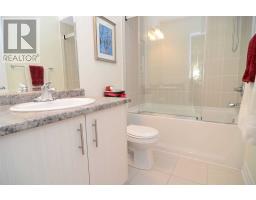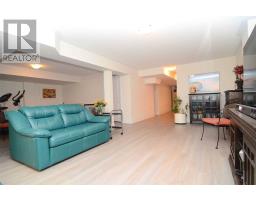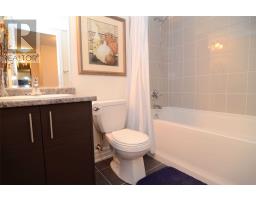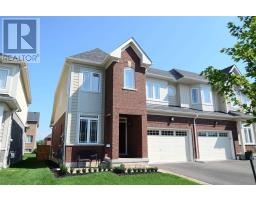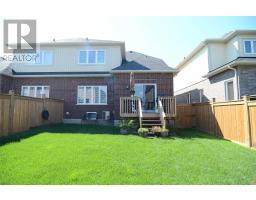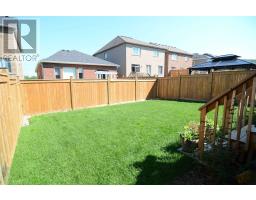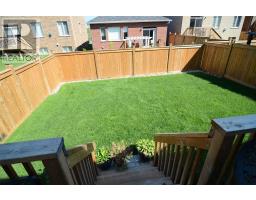3 Bedroom
4 Bathroom
Central Air Conditioning
Forced Air
$575,000
*Luxury Home Built By Solmar *Historic St Davids Area In Niagara-On-The-Lake *Only 3 Years New *Approx 1955Sf Plus 765Sf Bsmt Finished By Builder *Total Living Space Over 2700Sf **9Ft Ceilings On Main *Laminate Flr Throughout *Open Concept Kitchen Featuring Stainless Steel Appliances, Granite Counters, Marble Backsplash, Walkout To Deck *Main Flr Laundry *Direct Garage Access *Fully Fenced Private Yard *Interlocking Patio *Maliciously Maintained Inside & Out**** EXTRAS **** Fridge, Stove, B/I Dw, B/I Microwave, Washer, Dryer, Elfs, Window Coverings, Central Air Conditioner, Garage Door Opener & Remote, Gas Furnace Hwt Rental $31.45/Mth*Close To Schools, Shopping, Outlet Mall, Parks, Golf, Wineries & Usa Border (id:25308)
Property Details
|
MLS® Number
|
X4583802 |
|
Property Type
|
Single Family |
|
Neigbourhood
|
St. Davids |
|
Amenities Near By
|
Park, Public Transit |
Building
|
Bathroom Total
|
4 |
|
Bedrooms Above Ground
|
3 |
|
Bedrooms Total
|
3 |
|
Basement Development
|
Finished |
|
Basement Type
|
N/a (finished) |
|
Construction Style Attachment
|
Semi-detached |
|
Cooling Type
|
Central Air Conditioning |
|
Exterior Finish
|
Brick, Vinyl |
|
Heating Fuel
|
Natural Gas |
|
Heating Type
|
Forced Air |
|
Stories Total
|
2 |
|
Type
|
House |
Parking
Land
|
Acreage
|
No |
|
Land Amenities
|
Park, Public Transit |
|
Size Irregular
|
32.87 X 104.99 Ft |
|
Size Total Text
|
32.87 X 104.99 Ft |
Rooms
| Level |
Type |
Length |
Width |
Dimensions |
|
Second Level |
Master Bedroom |
5.01 m |
4.28 m |
5.01 m x 4.28 m |
|
Second Level |
Bedroom 2 |
4.89 m |
3.73 m |
4.89 m x 3.73 m |
|
Second Level |
Bedroom 3 |
3.72 m |
3.32 m |
3.72 m x 3.32 m |
|
Basement |
Recreational, Games Room |
7.98 m |
6.38 m |
7.98 m x 6.38 m |
|
Main Level |
Living Room |
3.7 m |
3.37 m |
3.7 m x 3.37 m |
|
Main Level |
Dining Room |
3.68 m |
3.06 m |
3.68 m x 3.06 m |
|
Main Level |
Great Room |
4.59 m |
4.26 m |
4.59 m x 4.26 m |
|
Main Level |
Kitchen |
3.68 m |
3.45 m |
3.68 m x 3.45 m |
https://www.realtor.ca/PropertyDetails.aspx?PropertyId=21161830
