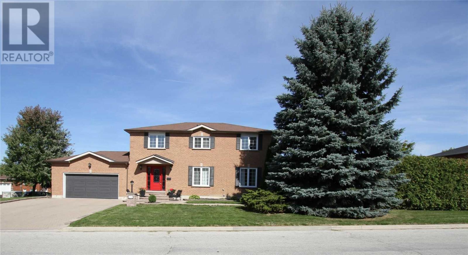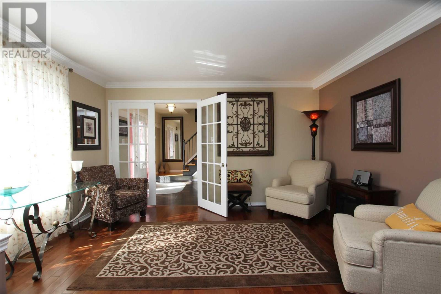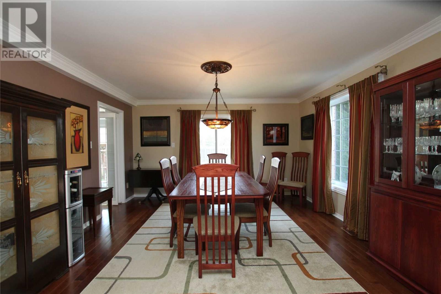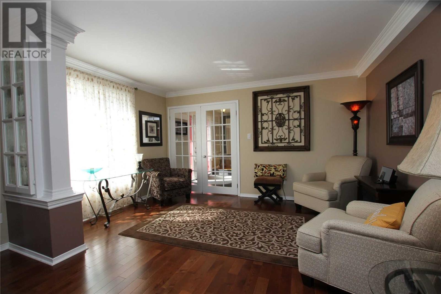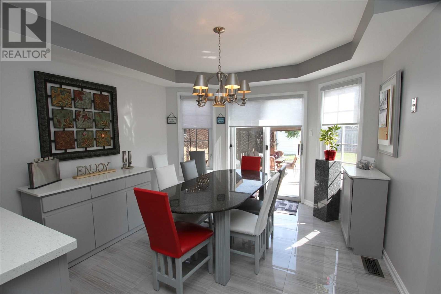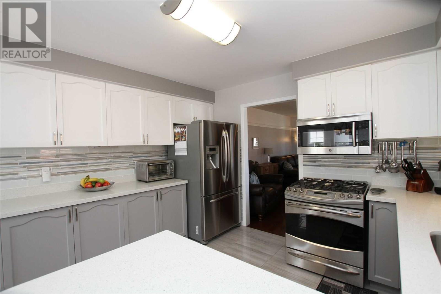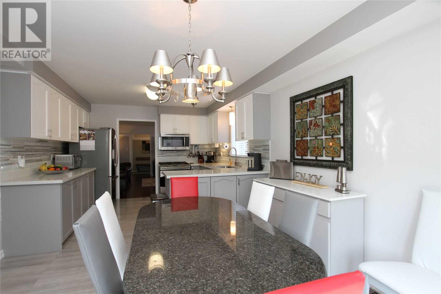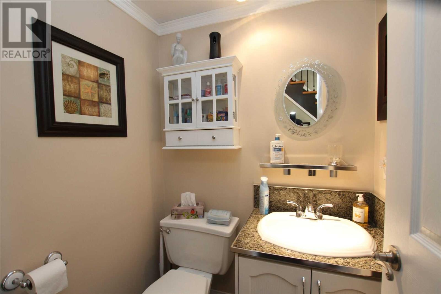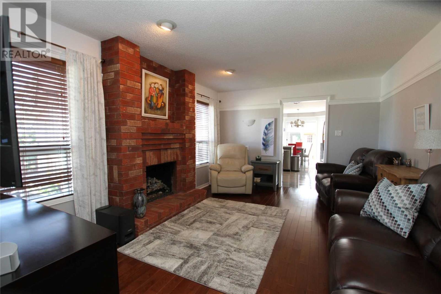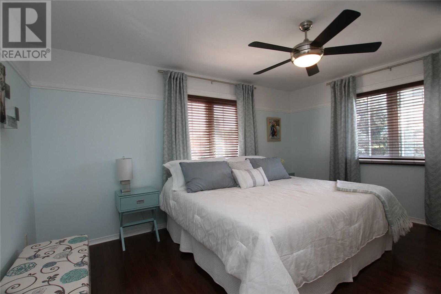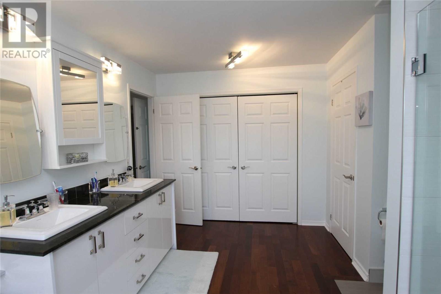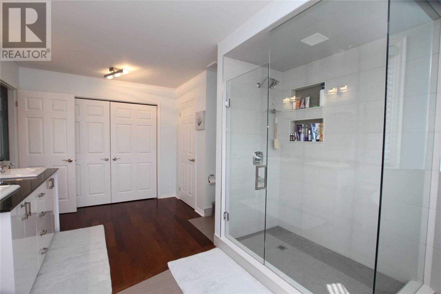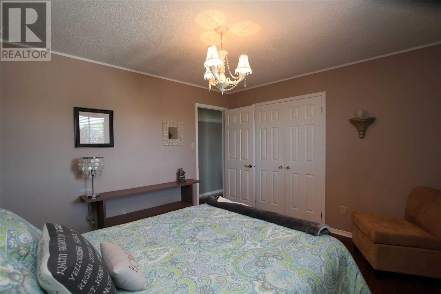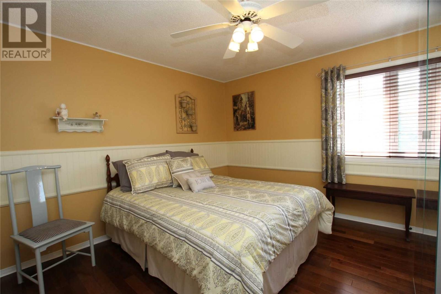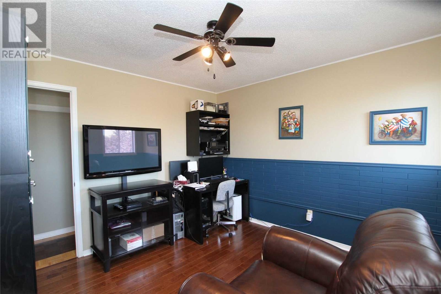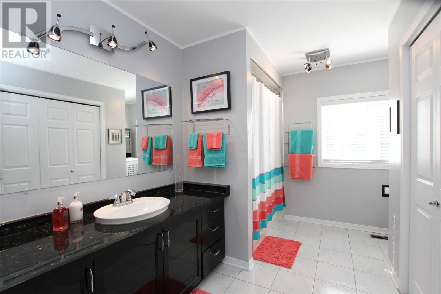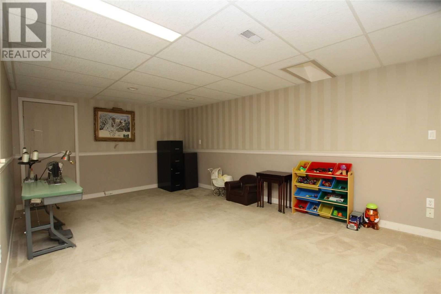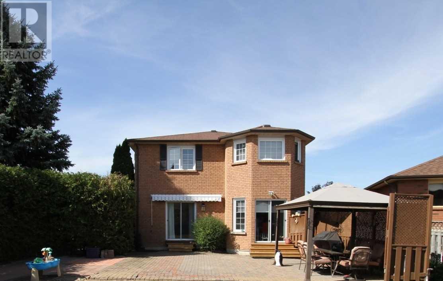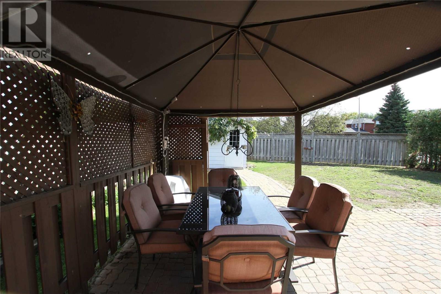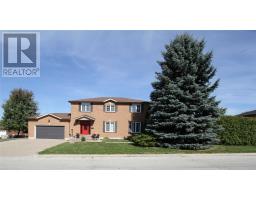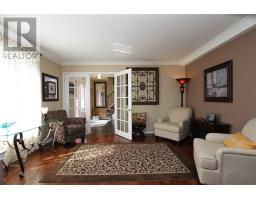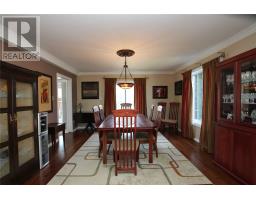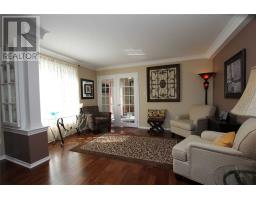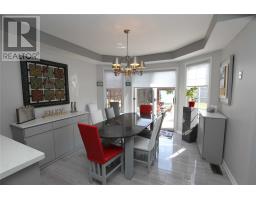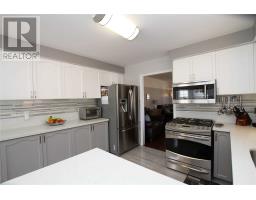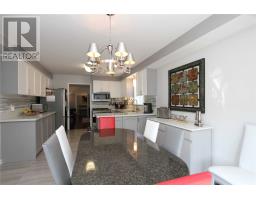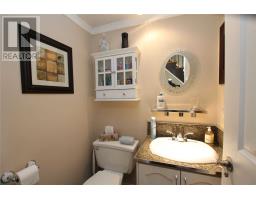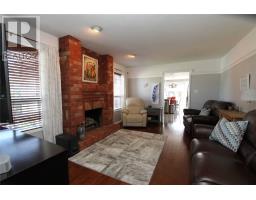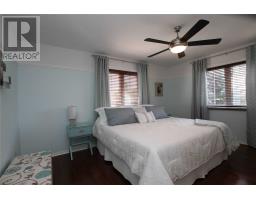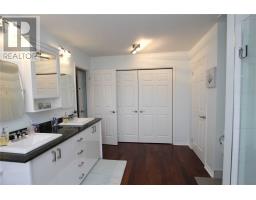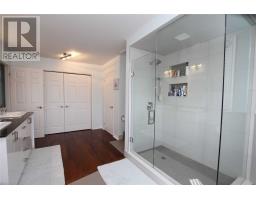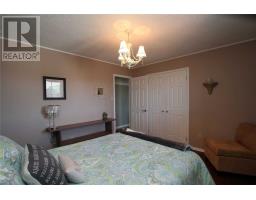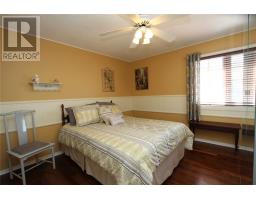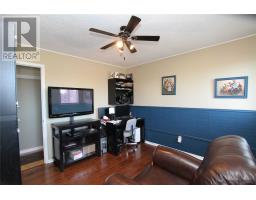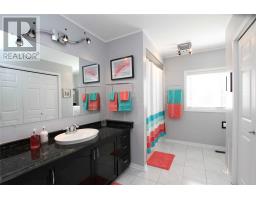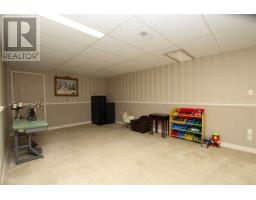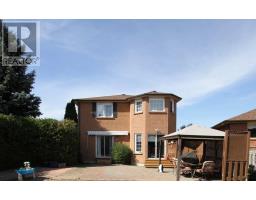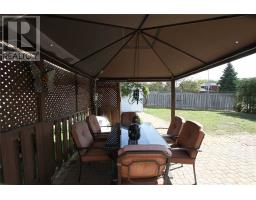129 Compton Cres Bradford West Gwillimbury, Ontario L3Z 2X8
5 Bedroom
4 Bathroom
Fireplace
Central Air Conditioning
Forced Air
$849,900
Court Location!! Premium Lot. Approx 2400 Sq. Ft. Plus Finished Lower Level.. Pristine Hardwood Fl. Updated Kitchen, Bathrooms, Ceramics And Shingles. Immaculate Home. Quiet Family Neighbor Hood Walk To School 2 Blocks, Area Of Detached Homes. Interlock Drive With Walkway. Fenced Yard Pool Sized Yard. Large Principal Rooms. Virtual Tour**** EXTRAS **** S/S Fridge, Gas Stove, B/I Dw, Micro, Washer, Dryer, Vac Asses, Awning, All Elf, Custom Blinds, Alarm Sys. Not Monitored, Gdo, 1 Remote, Fridge/Stove In Wet Bar. Exclude: Drapes Master & Great Rm., Glass Drs B/I Curio Cabinet. (id:25308)
Property Details
| MLS® Number | N4583790 |
| Property Type | Single Family |
| Community Name | Bradford |
| Amenities Near By | Hospital, Schools |
| Parking Space Total | 8 |
Building
| Bathroom Total | 4 |
| Bedrooms Above Ground | 4 |
| Bedrooms Below Ground | 1 |
| Bedrooms Total | 5 |
| Basement Development | Finished |
| Basement Type | N/a (finished) |
| Construction Style Attachment | Detached |
| Cooling Type | Central Air Conditioning |
| Exterior Finish | Brick |
| Fireplace Present | Yes |
| Heating Fuel | Natural Gas |
| Heating Type | Forced Air |
| Stories Total | 2 |
| Type | House |
Parking
| Attached garage |
Land
| Acreage | No |
| Land Amenities | Hospital, Schools |
| Size Irregular | 52.49 X 144.97 Ft ; 49.20 X 164.59 As Per Survey |
| Size Total Text | 52.49 X 144.97 Ft ; 49.20 X 164.59 As Per Survey |
Rooms
| Level | Type | Length | Width | Dimensions |
|---|---|---|---|---|
| Second Level | Master Bedroom | 4.74 m | 3.75 m | 4.74 m x 3.75 m |
| Lower Level | Recreational, Games Room | 7 m | 3.93 m | 7 m x 3.93 m |
| Main Level | Foyer | 3.07 m | 2.04 m | 3.07 m x 2.04 m |
| Other | Great Room | 5.1 m | 3.6 m | 5.1 m x 3.6 m |
| Other | Living Room | 8.04 m | 4.43 m | 8.04 m x 4.43 m |
| Other | Mud Room | 3.8 m | 1.94 m | 3.8 m x 1.94 m |
| Other | Kitchen | 5.72 m | 3.79 m | 5.72 m x 3.79 m |
| Other | Eating Area | |||
| Other | Bedroom 2 | 3.65 m | 3.43 m | 3.65 m x 3.43 m |
| Other | Bedroom 3 | 3.49 m | 3.33 m | 3.49 m x 3.33 m |
| Other | Bedroom 4 | 3.73 m | 3.53 m | 3.73 m x 3.53 m |
| Other | Bedroom 5 | 5.04 m | 3.15 m | 5.04 m x 3.15 m |
https://www.realtor.ca/PropertyDetails.aspx?PropertyId=21161498
Interested?
Contact us for more information
