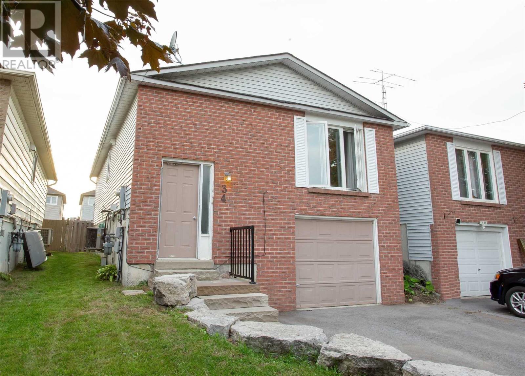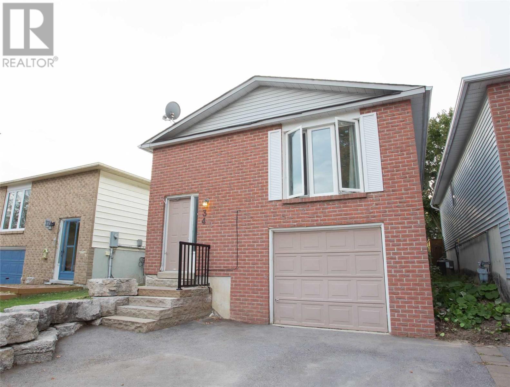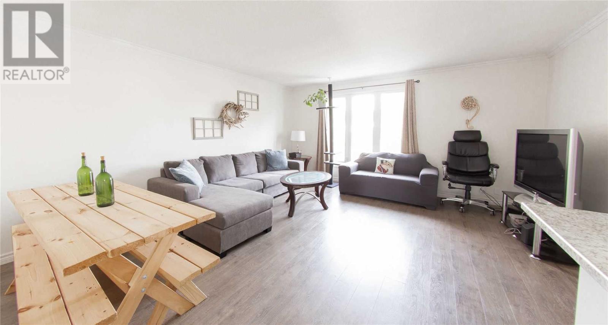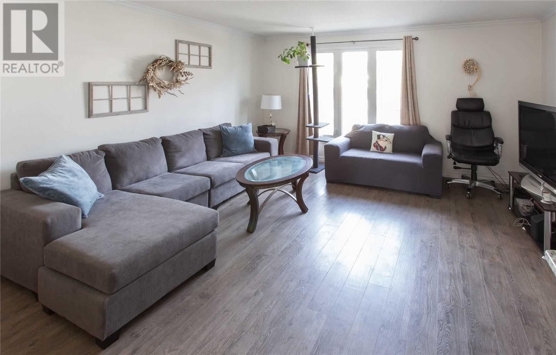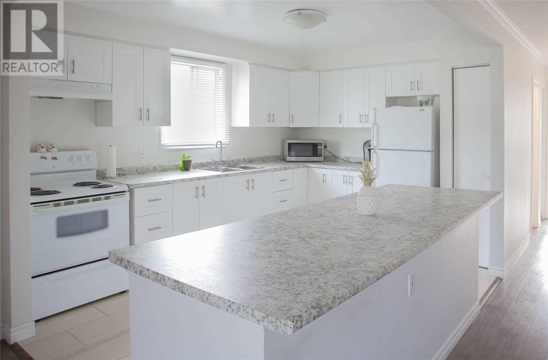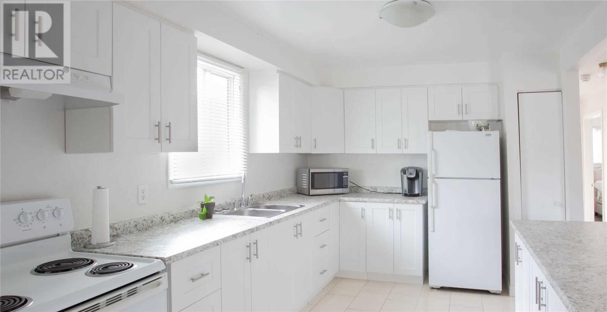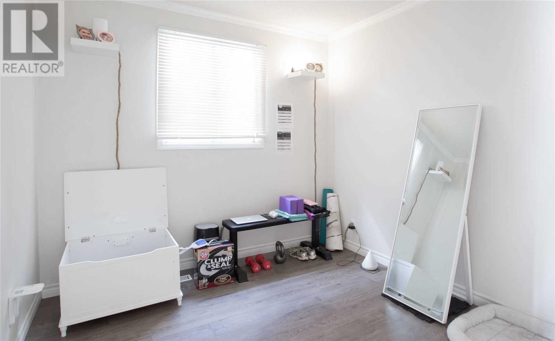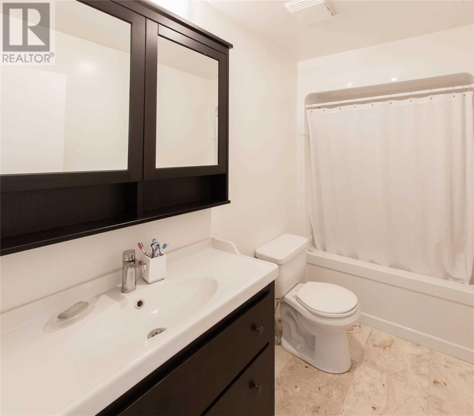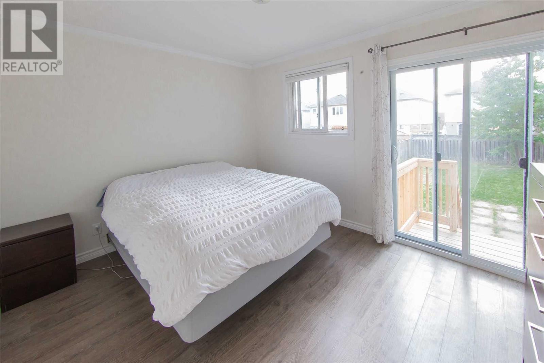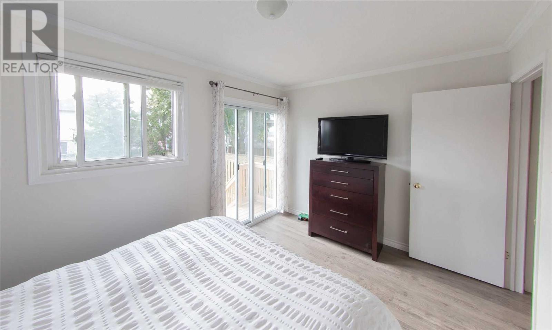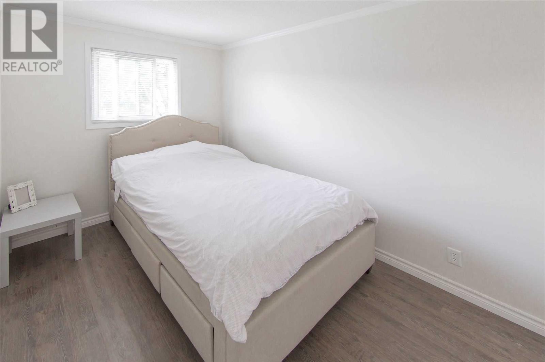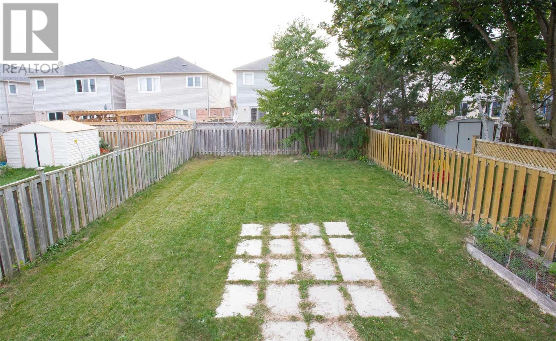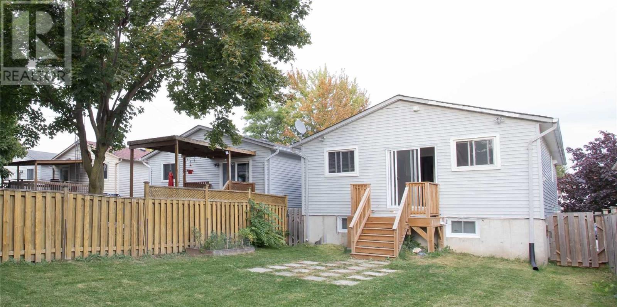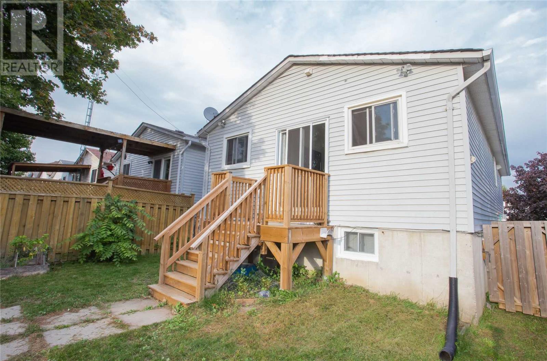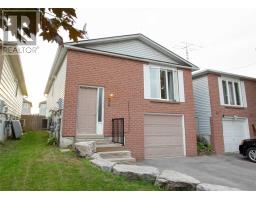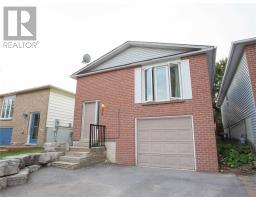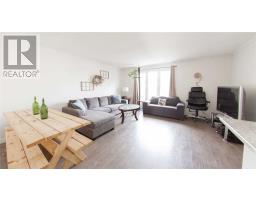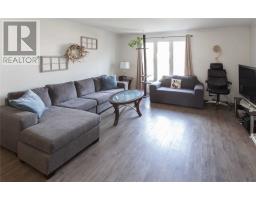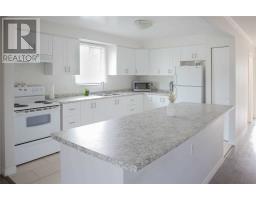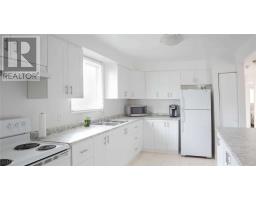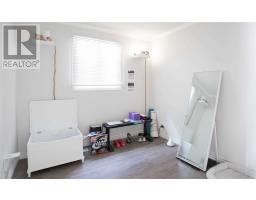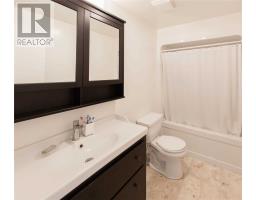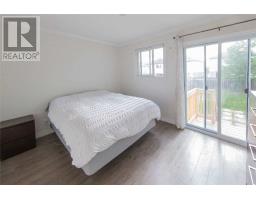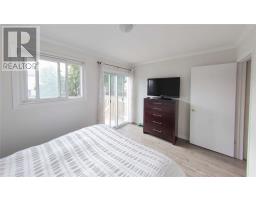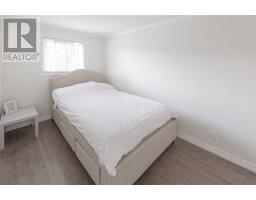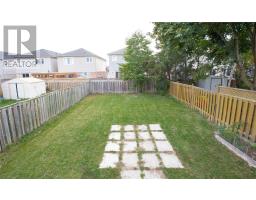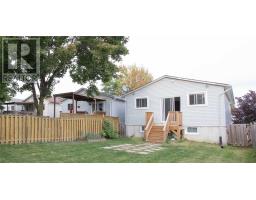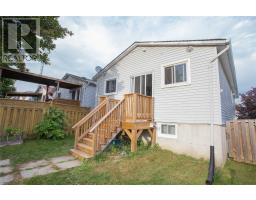34 Longview Dr Bradford West Gwillimbury, Ontario L3Z 2H3
4 Bedroom
2 Bathroom
Raised Bungalow
Central Air Conditioning
Forced Air
$699,000
Attention Home Buyers & Investors, Don't Miss This Opportunity To Own This Beautiful 4 Bdrm 2 Storey Home Located In A Quiet Neighborhood. Thoroughly Renovated From Top To Bottom W/ A Large Basement Apartment, Separate Entrance, Inspected & Registered W/ The City Of Bradford. Conveniently Located Just Steps Away From Schools, Shopping Centers, Community Center W/ Just Minutes To Hwy 400 & Much More. Great Opportunity To Start A Family Or Invest. ** This is a linked property.** **** EXTRAS **** Fridge & Stove Upper Level And Lower Level. Washer, Dryer, All Elfs, Fenced Yard. All Appliances. (id:25308)
Property Details
| MLS® Number | N4584026 |
| Property Type | Single Family |
| Community Name | Bradford |
| Amenities Near By | Park, Schools |
| Parking Space Total | 5 |
Building
| Bathroom Total | 2 |
| Bedrooms Above Ground | 3 |
| Bedrooms Below Ground | 1 |
| Bedrooms Total | 4 |
| Architectural Style | Raised Bungalow |
| Basement Features | Apartment In Basement, Separate Entrance |
| Basement Type | N/a |
| Construction Style Attachment | Detached |
| Cooling Type | Central Air Conditioning |
| Exterior Finish | Brick, Vinyl |
| Heating Fuel | Natural Gas |
| Heating Type | Forced Air |
| Stories Total | 1 |
| Type | House |
Parking
| Attached garage |
Land
| Acreage | No |
| Land Amenities | Park, Schools |
| Size Irregular | 29.54 X 117.64 Ft |
| Size Total Text | 29.54 X 117.64 Ft |
Rooms
| Level | Type | Length | Width | Dimensions |
|---|---|---|---|---|
| Lower Level | Kitchen | 12.5 m | 22 m | 12.5 m x 22 m |
| Lower Level | Living Room | 12.5 m | 22 m | 12.5 m x 22 m |
| Lower Level | Master Bedroom | 8 m | 9 m | 8 m x 9 m |
| Lower Level | Bathroom | 4 m | 8 m | 4 m x 8 m |
| Main Level | Living Room | 5.48 m | 3.65 m | 5.48 m x 3.65 m |
| Main Level | Dining Room | 5.48 m | 3.65 m | 5.48 m x 3.65 m |
| Main Level | Kitchen | 3.65 m | 2.28 m | 3.65 m x 2.28 m |
| Main Level | Master Bedroom | 5.48 m | 3.65 m | 5.48 m x 3.65 m |
| Main Level | Bedroom 2 | 3.65 m | 3.81 m | 3.65 m x 3.81 m |
| Main Level | Bedroom 3 | 2.74 m | 2.89 m | 2.74 m x 2.89 m |
https://www.realtor.ca/PropertyDetails.aspx?PropertyId=21161550
Interested?
Contact us for more information
