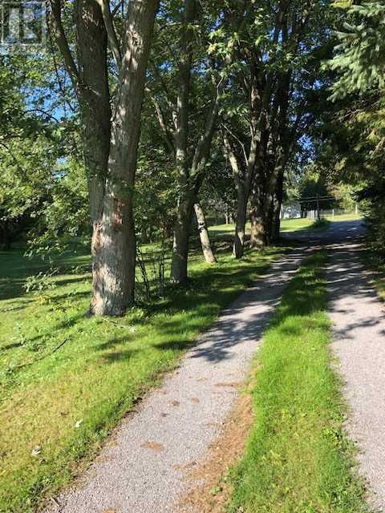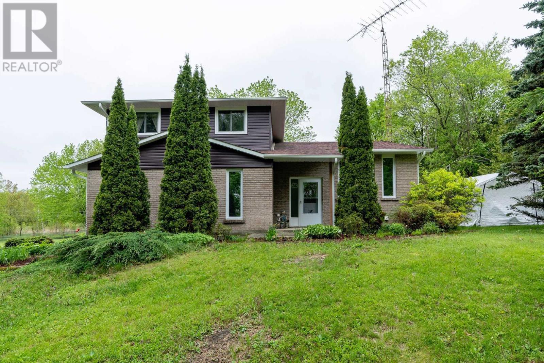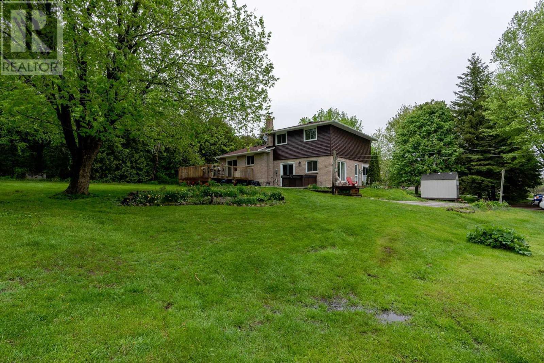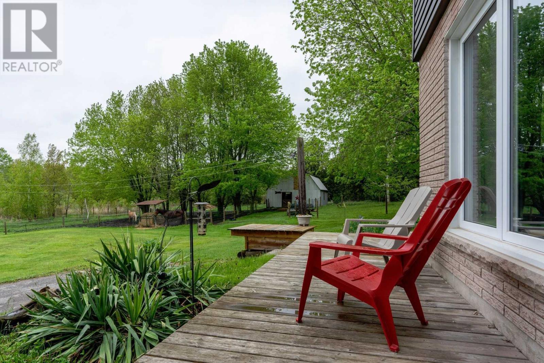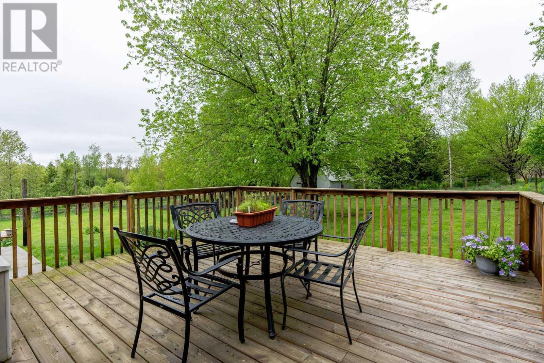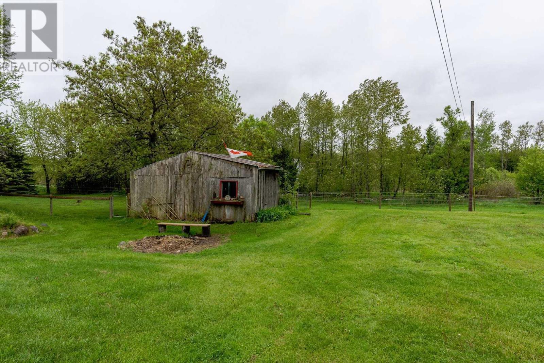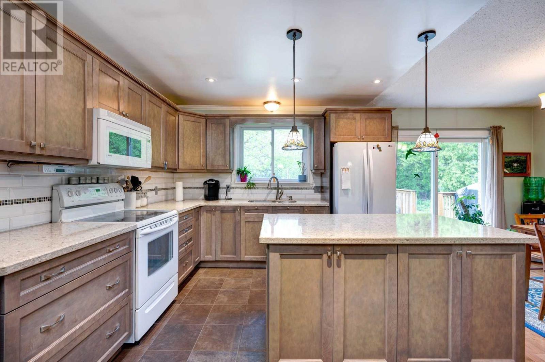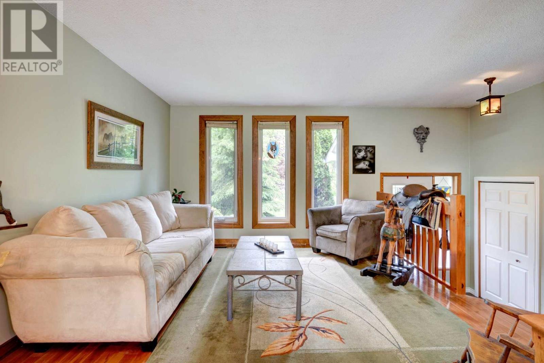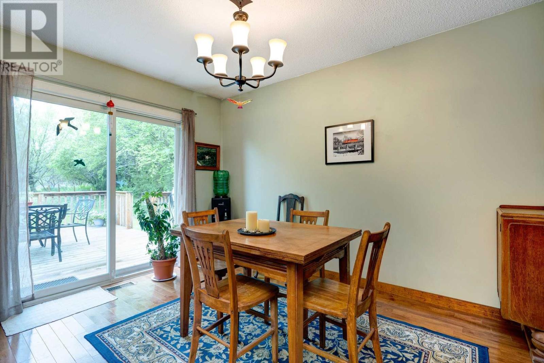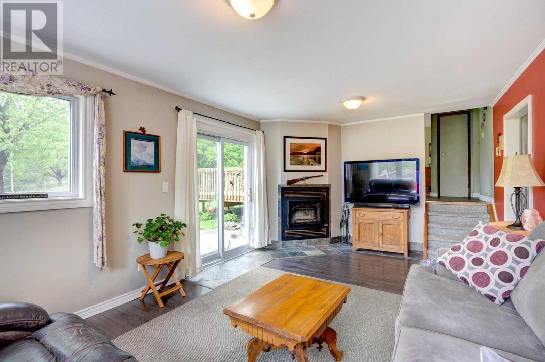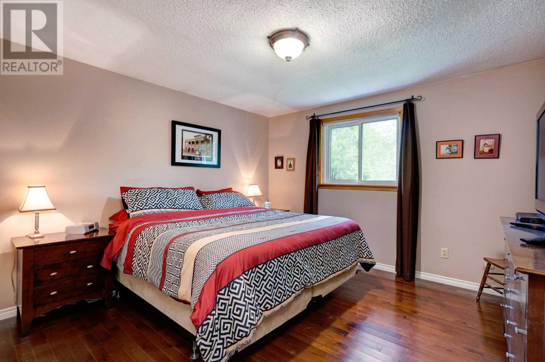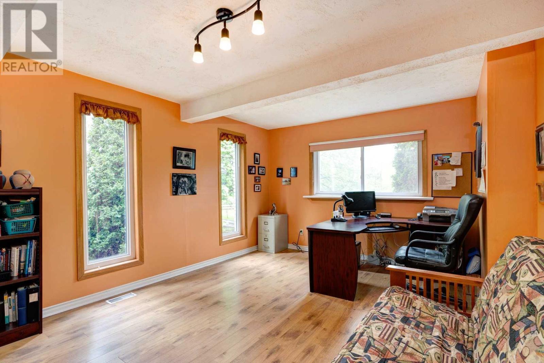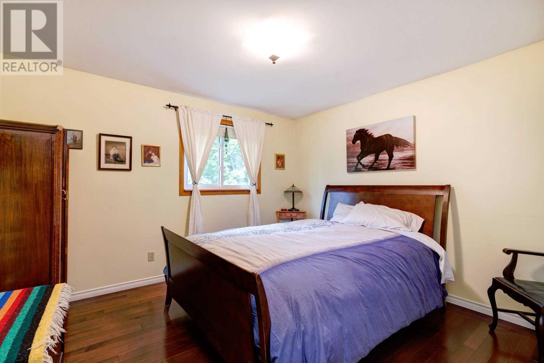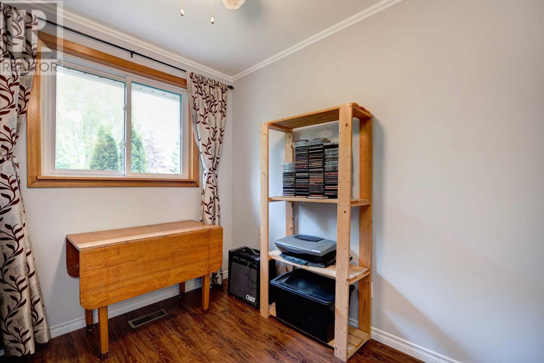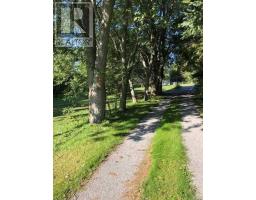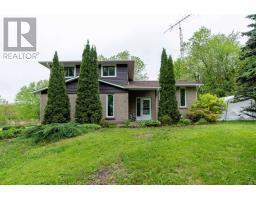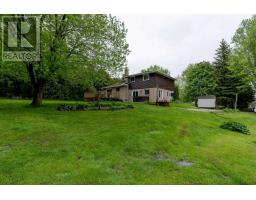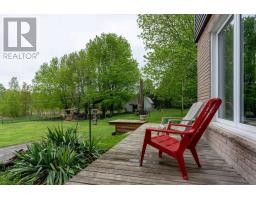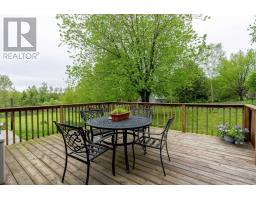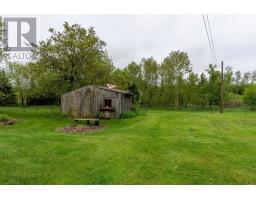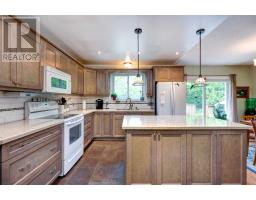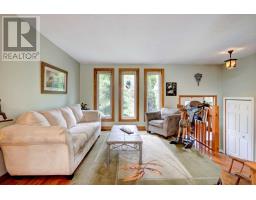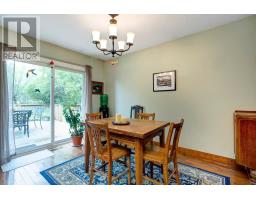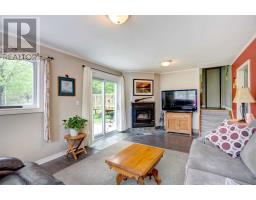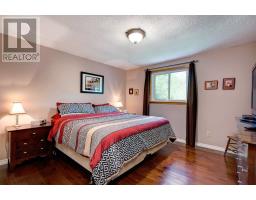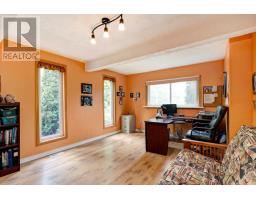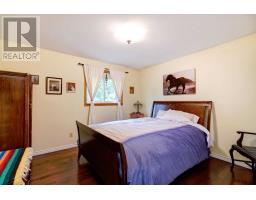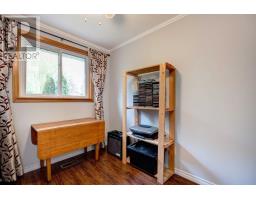3420 Stewart Rd Clarington, Ontario L0A 1J0
4 Bedroom
2 Bathroom
Fireplace
Central Air Conditioning
Forced Air
Acreage
$824,900
Bright & Spacious 4 Bedroom On Just Over 10 Acres. Main Floor Laundry, Main Floor Family Room With Fireplace, Quartz Kitchen With Island, Built In Appliances. Multiple Decks Overlooking Yard. Small Barn Plus Additional Large Barn/Workshop Has Hydro & Water. Great Property For Hobby Farm And Atv Trails Garbage & Mail Pickup At Your Driveway. Great Location Minutes To 401 & 115, And Soon To Be 407 For Easy Commute. Lots Of Upgrades**** EXTRAS **** Elf's, Fridge, Stove, Built In Microwave, Washer, Dryer, Freezer In Basement, Window Coverings, Garden Shed, Hot Tub (Negotiable) Hot Water (Owned) Tank Uv Light. (id:25308)
Property Details
| MLS® Number | E4583774 |
| Property Type | Single Family |
| Community Name | Rural Clarington |
| Parking Space Total | 5 |
Building
| Bathroom Total | 2 |
| Bedrooms Above Ground | 4 |
| Bedrooms Total | 4 |
| Basement Development | Unfinished |
| Basement Type | N/a (unfinished) |
| Construction Style Attachment | Detached |
| Construction Style Split Level | Backsplit |
| Cooling Type | Central Air Conditioning |
| Exterior Finish | Brick, Vinyl |
| Fireplace Present | Yes |
| Heating Fuel | Electric |
| Heating Type | Forced Air |
| Type | House |
Land
| Acreage | Yes |
| Size Irregular | 332 X 1334 Acre |
| Size Total Text | 332 X 1334 Acre|10 - 24.99 Acres |
Rooms
| Level | Type | Length | Width | Dimensions |
|---|---|---|---|---|
| Second Level | Master Bedroom | 3.73 m | 3.69 m | 3.73 m x 3.69 m |
| Second Level | Bedroom 2 | 3.73 m | 3.69 m | 3.73 m x 3.69 m |
| Second Level | Bedroom 3 | 2.94 m | 2.48 m | 2.94 m x 2.48 m |
| Main Level | Living Room | 4.57 m | 3.65 m | 4.57 m x 3.65 m |
| Main Level | Dining Room | 3.35 m | 2.74 m | 3.35 m x 2.74 m |
| Main Level | Kitchen | 3.93 m | 3.26 m | 3.93 m x 3.26 m |
| Main Level | Family Room | 6.05 m | 3.6 m | 6.05 m x 3.6 m |
| Main Level | Bedroom 4 | 5.23 m | 3.6 m | 5.23 m x 3.6 m |
https://www.realtor.ca/PropertyDetails.aspx?PropertyId=21161416
Interested?
Contact us for more information
