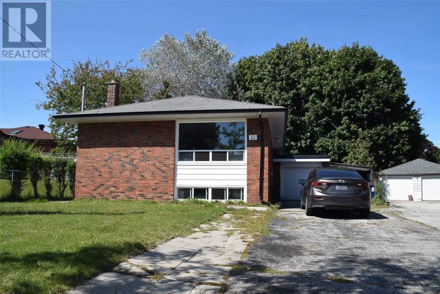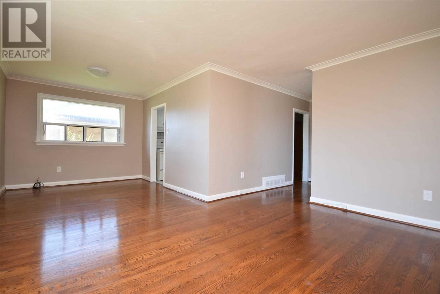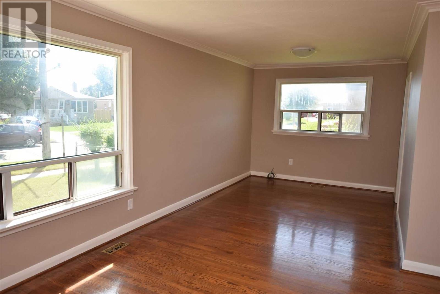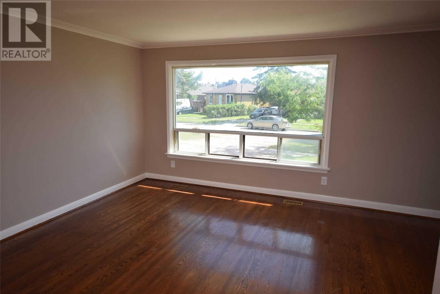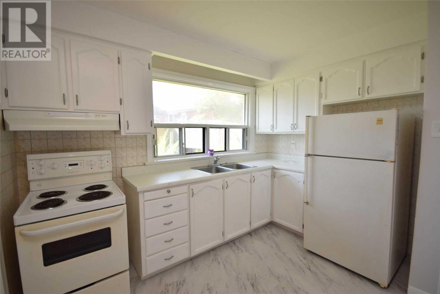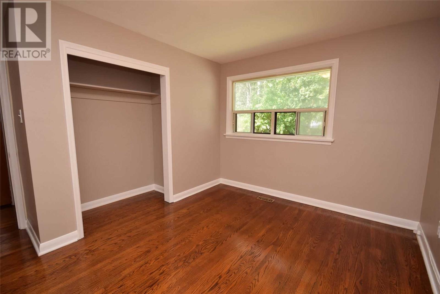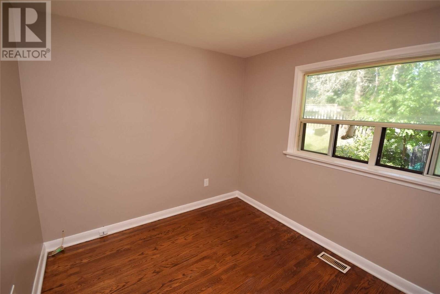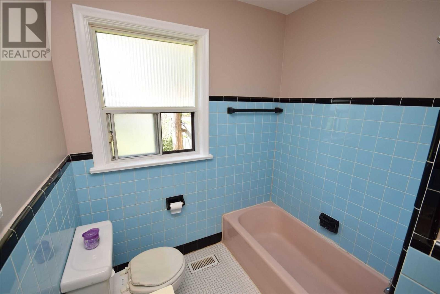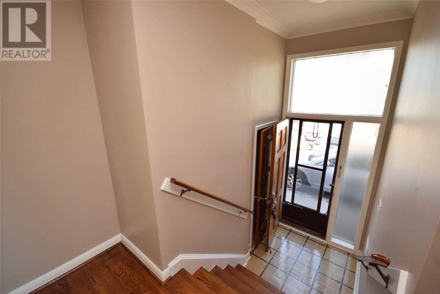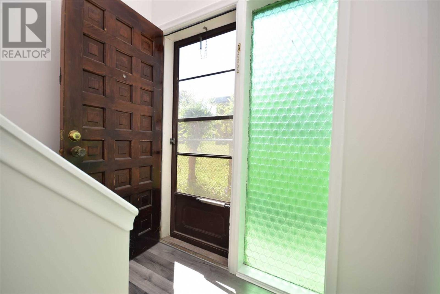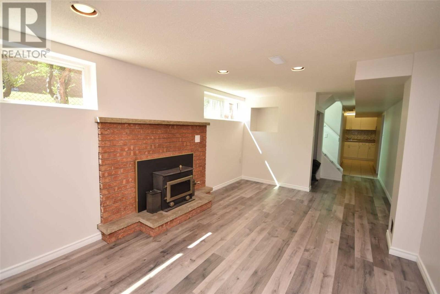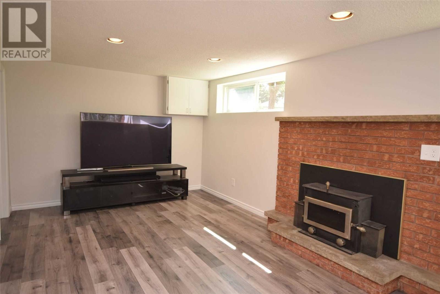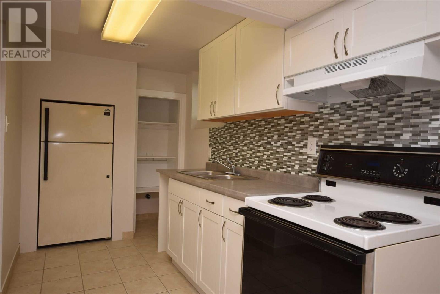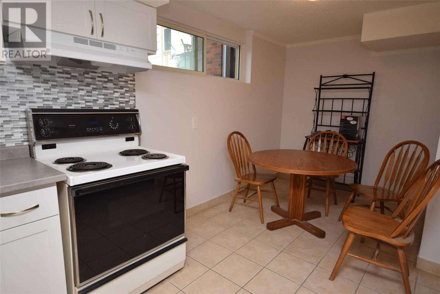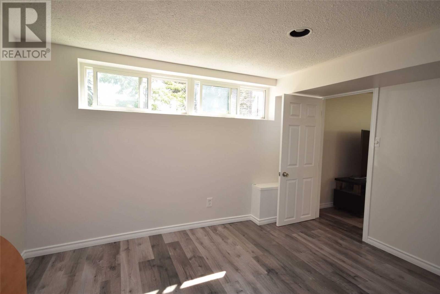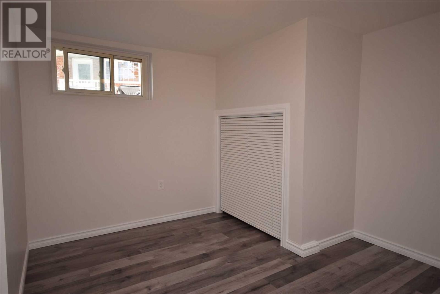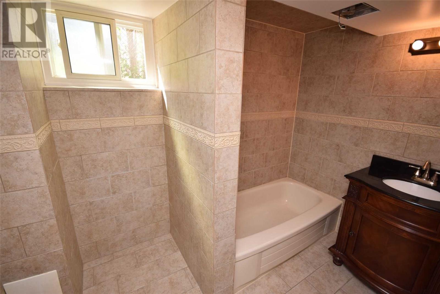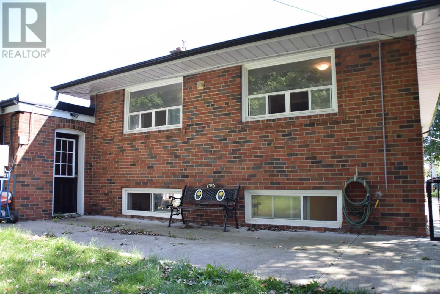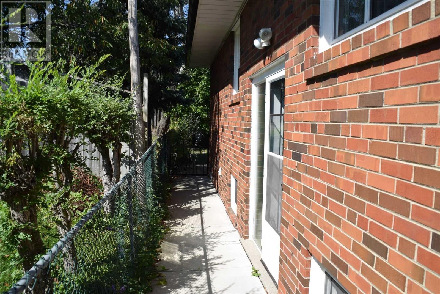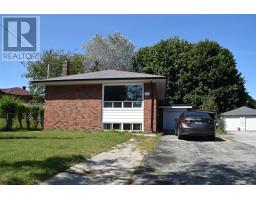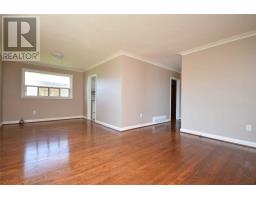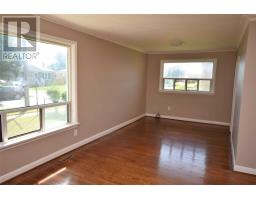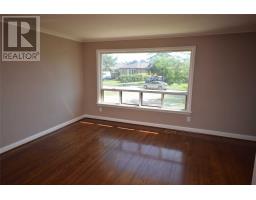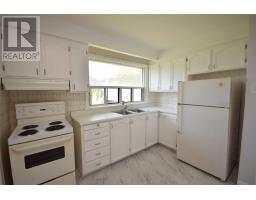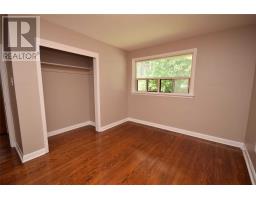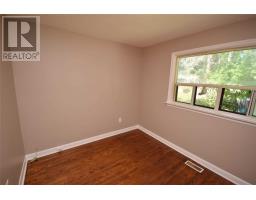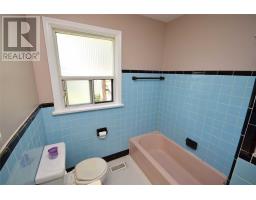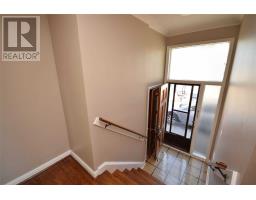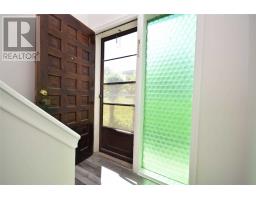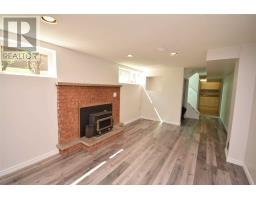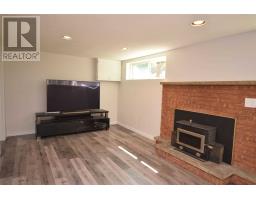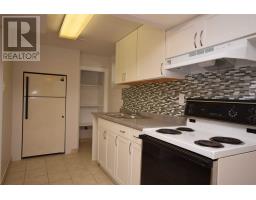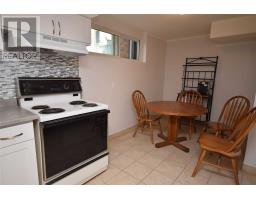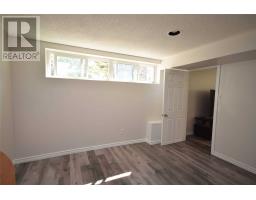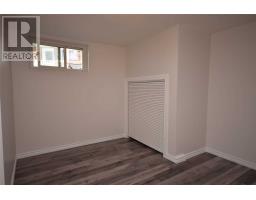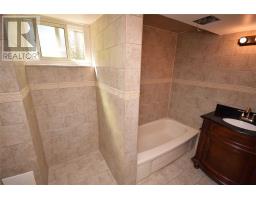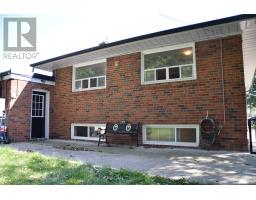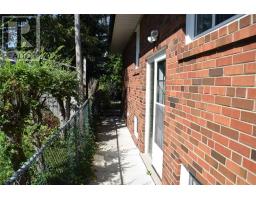11 Shawford Cres Toronto, Ontario M1G 1V7
5 Bedroom
2 Bathroom
Bungalow
Fireplace
Central Air Conditioning
Forced Air
$796,000
Bright Charming Bungalow On Quiet Tree Lined Crescent In Woburn. Park 5 Cars! Private Drive. Attached Garage & Carport. Newly Renovated 2 Bedroom Basement Apartment With Separate Side Entrance! Gleaming Hardwood Floors On Main. Brand New Laminate In Basement. Wood Burning Fireplace In Lower Level Living Room. High Ceilings. Two Full Kitchens. Central Air. Lot Widens At Rear. Back Yard Has Mature Trees And Shade. Close To Schools, Shopping & Transit.**** EXTRAS **** 2 Fridges, 2 Stoves, Washer, Dryer, All Existing Light Fixtures. Recent Furnace & Central Air. Rental Hot Water Tank. (id:25308)
Property Details
| MLS® Number | E4583887 |
| Property Type | Single Family |
| Community Name | Woburn |
| Amenities Near By | Park, Public Transit, Schools |
| Parking Space Total | 5 |
Building
| Bathroom Total | 2 |
| Bedrooms Above Ground | 3 |
| Bedrooms Below Ground | 2 |
| Bedrooms Total | 5 |
| Architectural Style | Bungalow |
| Basement Features | Apartment In Basement, Separate Entrance |
| Basement Type | N/a |
| Construction Style Attachment | Detached |
| Cooling Type | Central Air Conditioning |
| Exterior Finish | Brick |
| Fireplace Present | Yes |
| Heating Fuel | Natural Gas |
| Heating Type | Forced Air |
| Stories Total | 1 |
| Type | House |
Parking
| Attached garage |
Land
| Acreage | No |
| Land Amenities | Park, Public Transit, Schools |
| Size Irregular | 40 X 125 Ft ; Lot Dimensions 40 X 125 X 64 X 140 |
| Size Total Text | 40 X 125 Ft ; Lot Dimensions 40 X 125 X 64 X 140 |
Rooms
| Level | Type | Length | Width | Dimensions |
|---|---|---|---|---|
| Basement | Living Room | 5.8 m | 3.13 m | 5.8 m x 3.13 m |
| Basement | Kitchen | 6.04 m | 3.7 m | 6.04 m x 3.7 m |
| Basement | Bedroom 4 | 4.25 m | 3.73 m | 4.25 m x 3.73 m |
| Basement | Bedroom 5 | 3.65 m | 3.44 m | 3.65 m x 3.44 m |
| Basement | Bathroom | 2.76 m | 1.94 m | 2.76 m x 1.94 m |
| Main Level | Living Room | 7.12 m | 4.34 m | 7.12 m x 4.34 m |
| Main Level | Dining Room | 7.12 m | 4.34 m | 7.12 m x 4.34 m |
| Main Level | Kitchen | 3.3 m | 3.17 m | 3.3 m x 3.17 m |
| Main Level | Master Bedroom | 3.82 m | 2.99 m | 3.82 m x 2.99 m |
| Main Level | Bedroom 2 | 3.78 m | 2.8 m | 3.78 m x 2.8 m |
| Main Level | Bedroom 3 | 3.2 m | 2.75 m | 3.2 m x 2.75 m |
| Main Level | Bathroom | 2.1 m | 1.98 m | 2.1 m x 1.98 m |
https://www.realtor.ca/PropertyDetails.aspx?PropertyId=21161426
Interested?
Contact us for more information
