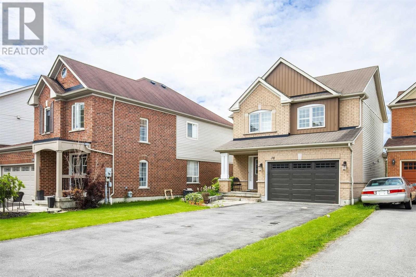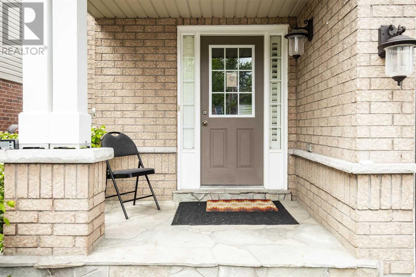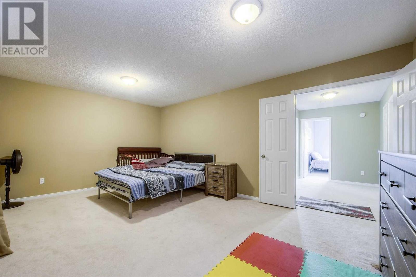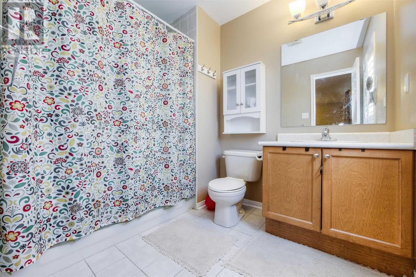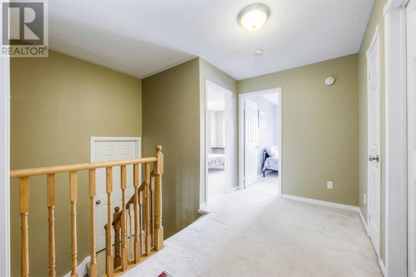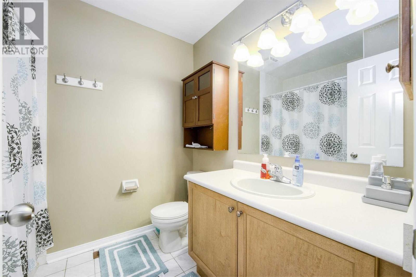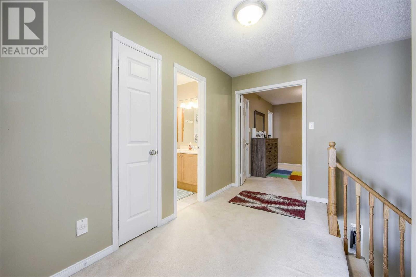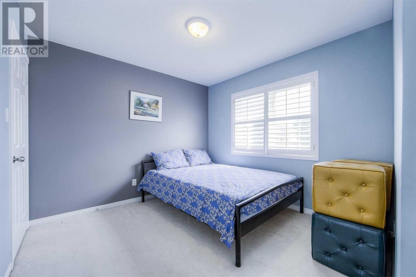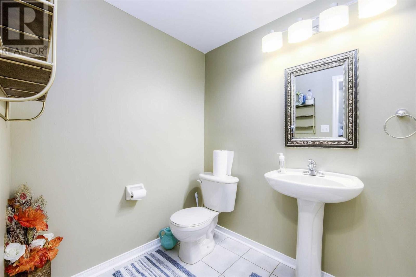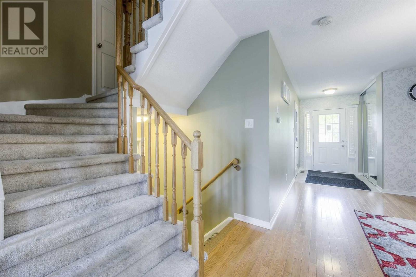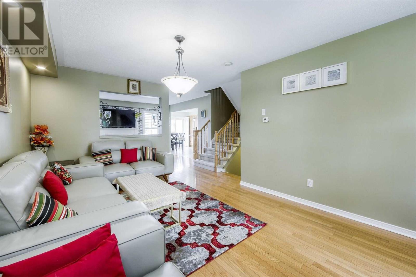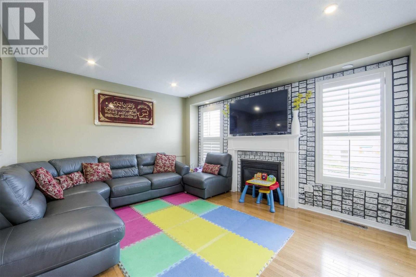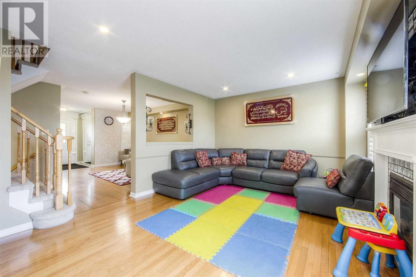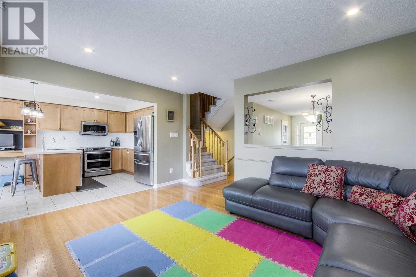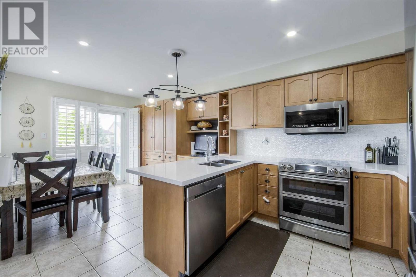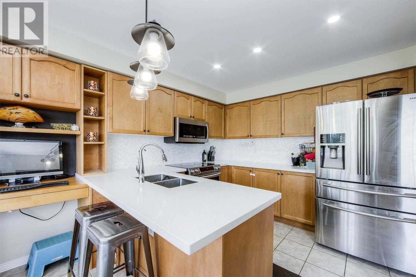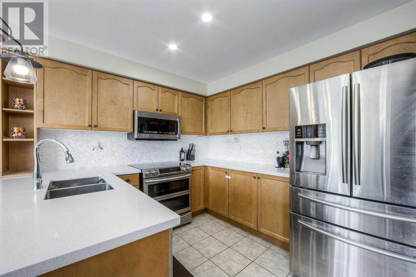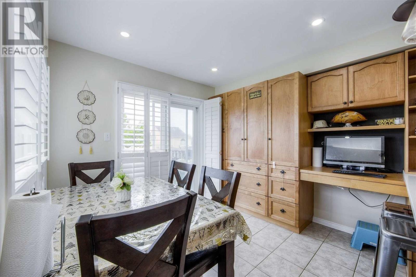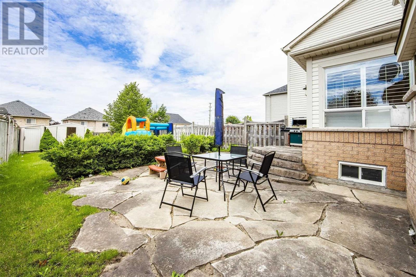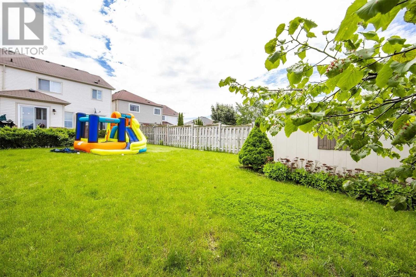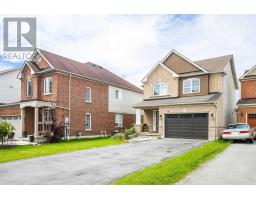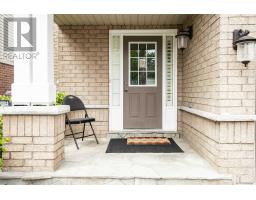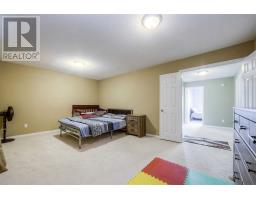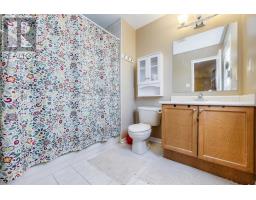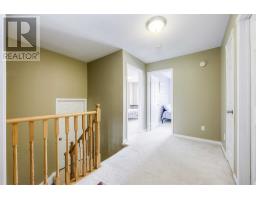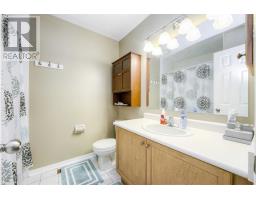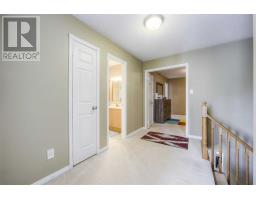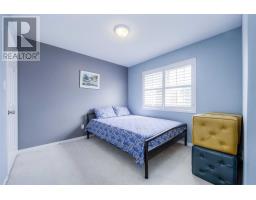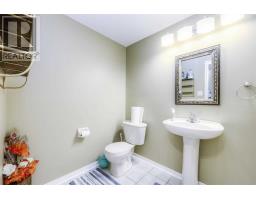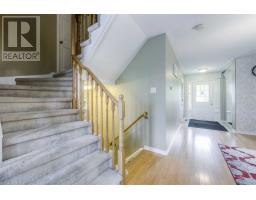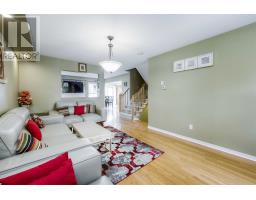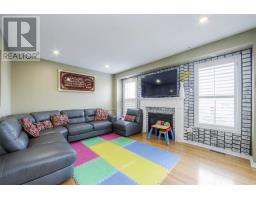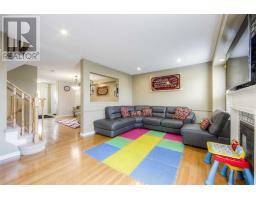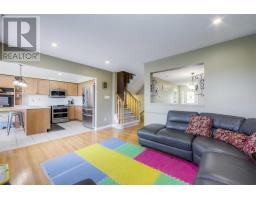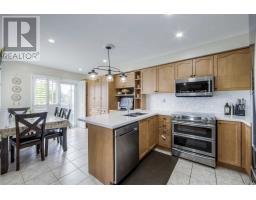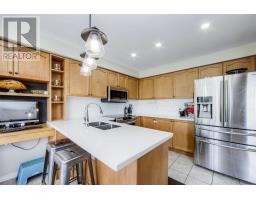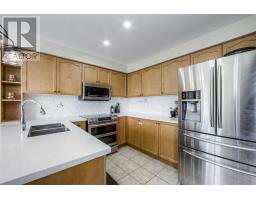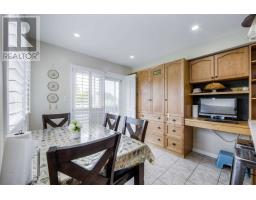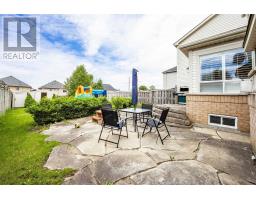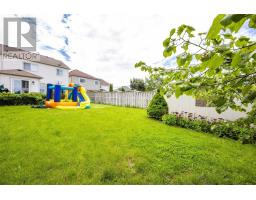3 Bedroom
3 Bathroom
Fireplace
Central Air Conditioning
Forced Air
$689,000
Beautifully Updated Detached Home On Lovely Cul-De-Sac In Prime Colonel J E Farewell Public School District. Open Concept Main Flr, Including Eat-In Kitchen With Caesarstone Countertops, Ceramic Backsplash, Custom Pantry, Ss Appliances Overlooking Professionally Landscaped Backyard. Generously Sized Living And Dining Rooms With Gleaming Hardwood Flrs, Pot Lights & Fireplace. Large Sunfilled Bedrooms, Upper Laundry With Extra-Large Appliances & 5 Car Parking.**** EXTRAS **** Samsung S/S Appl: French-Door Fridge W/Water Dispenser; Dual Oven W/Warming Drawer, Micro W/Range Hood & Ceramic Enamel Grill, Dishwasher W/Top Panel & Flex Tray, Maytag Xl W & D, Shed, All Elfs, California Shutters Thru-Out, Tv Brckt. (id:25308)
Property Details
|
MLS® Number
|
E4584277 |
|
Property Type
|
Single Family |
|
Community Name
|
Lynde Creek |
|
Features
|
Cul-de-sac |
|
Parking Space Total
|
5 |
Building
|
Bathroom Total
|
3 |
|
Bedrooms Above Ground
|
3 |
|
Bedrooms Total
|
3 |
|
Basement Development
|
Unfinished |
|
Basement Type
|
N/a (unfinished) |
|
Construction Style Attachment
|
Detached |
|
Cooling Type
|
Central Air Conditioning |
|
Exterior Finish
|
Brick, Vinyl |
|
Fireplace Present
|
Yes |
|
Heating Fuel
|
Natural Gas |
|
Heating Type
|
Forced Air |
|
Stories Total
|
2 |
|
Type
|
House |
Parking
Land
|
Acreage
|
No |
|
Size Irregular
|
40.39 X 165.75 Ft |
|
Size Total Text
|
40.39 X 165.75 Ft |
Rooms
| Level |
Type |
Length |
Width |
Dimensions |
|
Second Level |
Master Bedroom |
5.54 m |
3.61 m |
5.54 m x 3.61 m |
|
Second Level |
Bedroom 2 |
4.22 m |
3.35 m |
4.22 m x 3.35 m |
|
Second Level |
Bedroom 3 |
4.14 m |
3.05 m |
4.14 m x 3.05 m |
|
Main Level |
Dining Room |
4.65 m |
3.4 m |
4.65 m x 3.4 m |
|
Main Level |
Living Room |
4.42 m |
3.61 m |
4.42 m x 3.61 m |
|
Main Level |
Kitchen |
3.1 m |
2.97 m |
3.1 m x 2.97 m |
|
Main Level |
Eating Area |
3.1 m |
2.74 m |
3.1 m x 2.74 m |
http://search.abrarahmad.com/ListingDetails/ListingDetails?mlsNumber=E4584277
