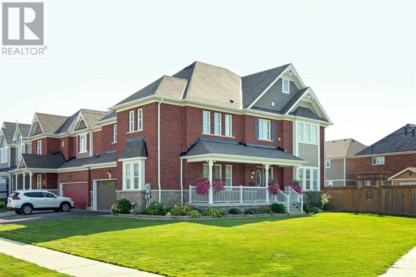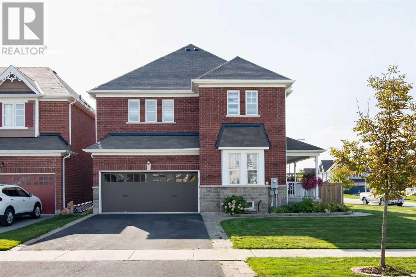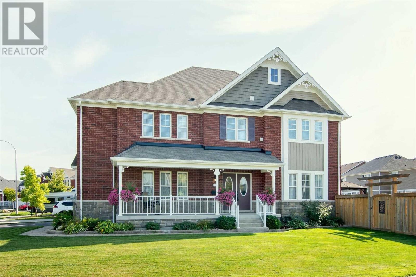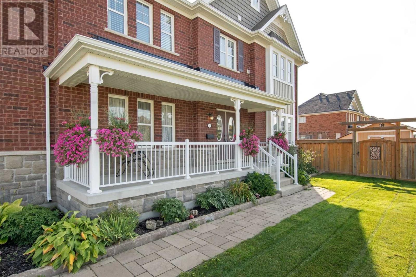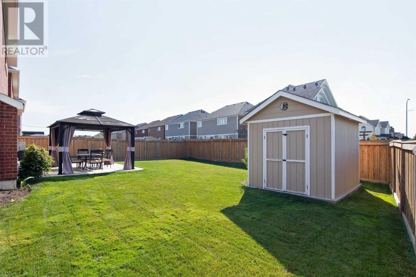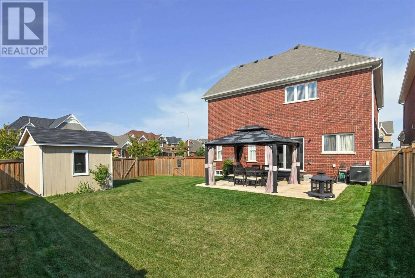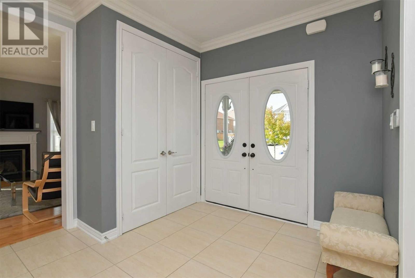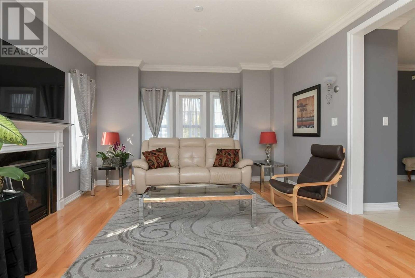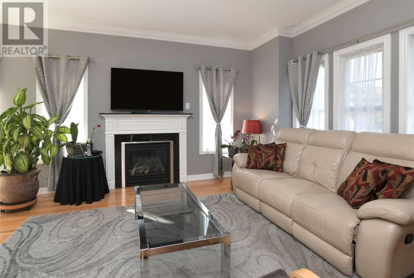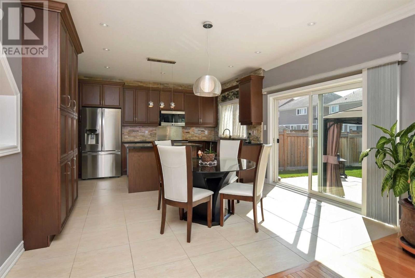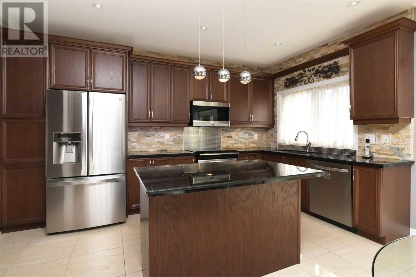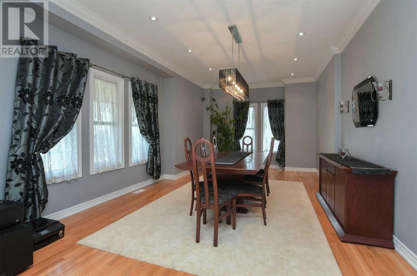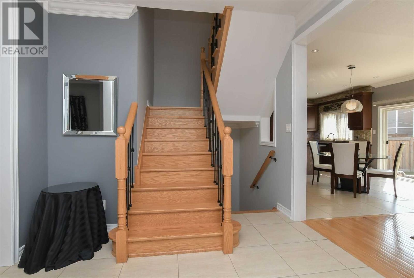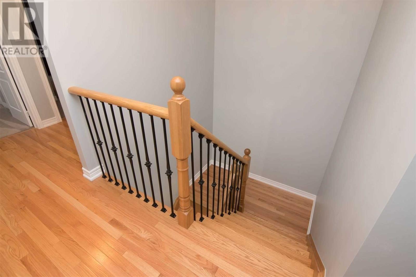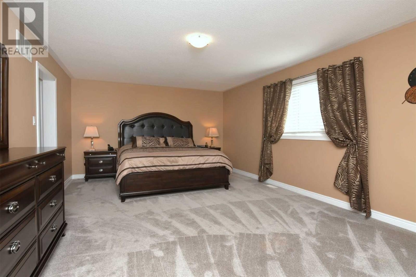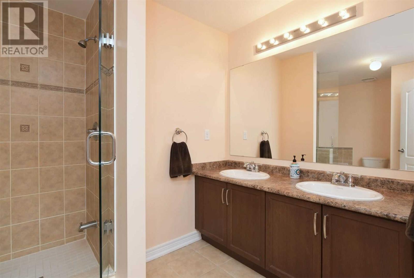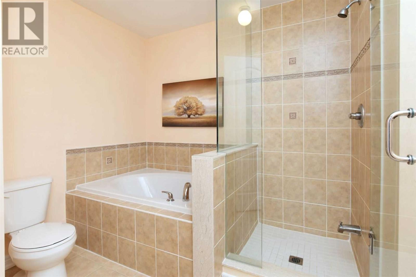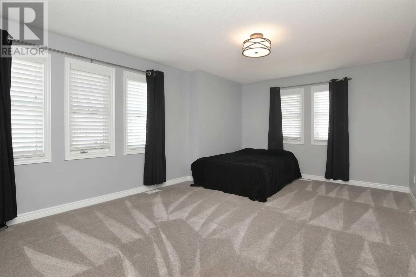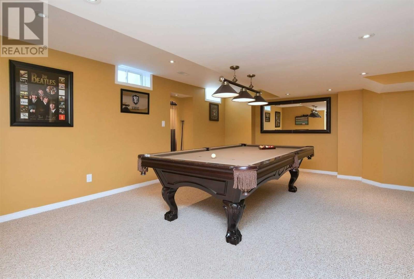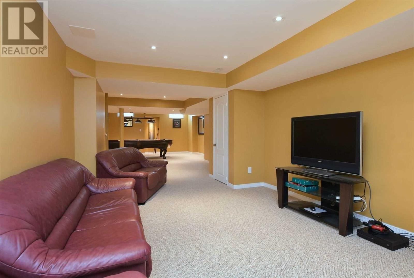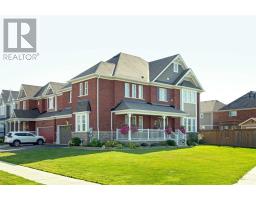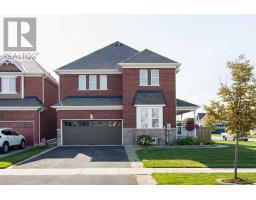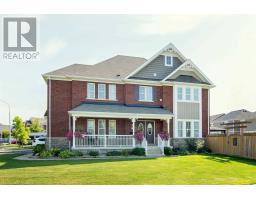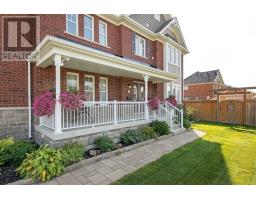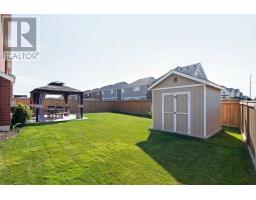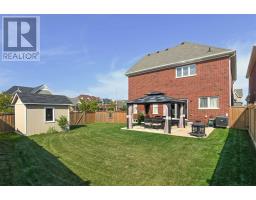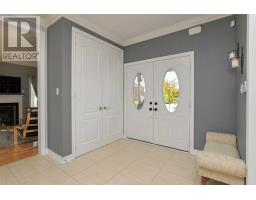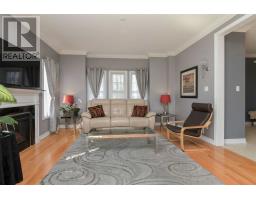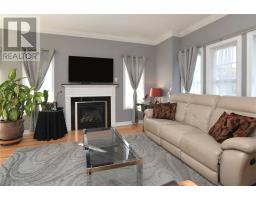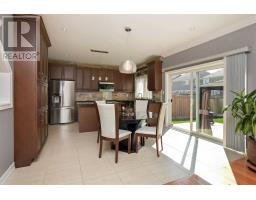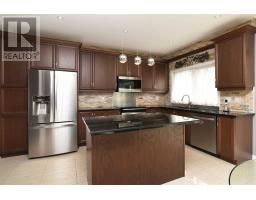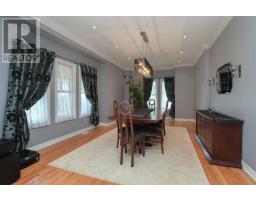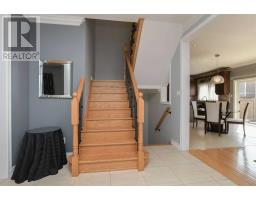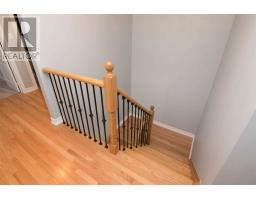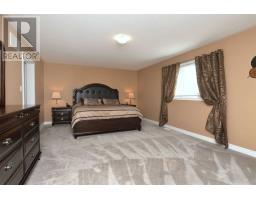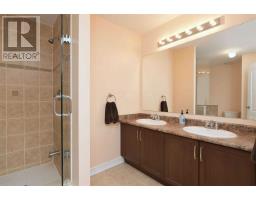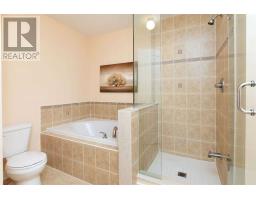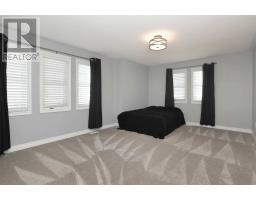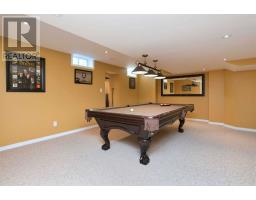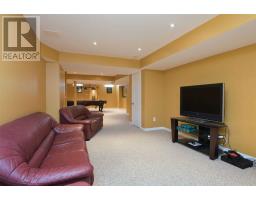4 Bedroom
3 Bathroom
Fireplace
Central Air Conditioning
Forced Air
$765,000
Simply Stunning- All Brick Home On Premium Lot, Featuring Over 3,000+ Sq Ft Of Upgraded Living Space. Gourmet Kitchen With Granite Counters, Centre Island, Upgraded Cupboards W/Pantry, Relax In Your Spacious Main Floor Family Room Including A Cozy Gas Fireplace, Separate Formal Dinning Room, Boasting 4 Bedrooms & 3 Bathrooms, Don't Forget The Finished Lower Level With Large Rec Room, Games Area, Covered Front Porch With Professional Landscaping,**** EXTRAS **** Spacious Fenced Yard With Custom Shed (With Hydro); Gazebo & Gas Bbq Hookup. Incl:Fridge, Stove, Dishwasher, Microwave, Washer, Dryer,Alarm System, Water Softener, Shows 10+, This One Has It All.....Won't Disappoint The Pickiest Buyer! (id:25308)
Property Details
|
MLS® Number
|
N4583882 |
|
Property Type
|
Single Family |
|
Neigbourhood
|
Alliston |
|
Community Name
|
Alliston |
|
Parking Space Total
|
4 |
Building
|
Bathroom Total
|
3 |
|
Bedrooms Above Ground
|
4 |
|
Bedrooms Total
|
4 |
|
Basement Development
|
Finished |
|
Basement Type
|
N/a (finished) |
|
Construction Style Attachment
|
Detached |
|
Cooling Type
|
Central Air Conditioning |
|
Exterior Finish
|
Brick |
|
Fireplace Present
|
Yes |
|
Heating Fuel
|
Natural Gas |
|
Heating Type
|
Forced Air |
|
Stories Total
|
2 |
|
Type
|
House |
Parking
Land
|
Acreage
|
No |
|
Size Irregular
|
70.27 X 133.05 Ft |
|
Size Total Text
|
70.27 X 133.05 Ft |
Rooms
| Level |
Type |
Length |
Width |
Dimensions |
|
Lower Level |
Recreational, Games Room |
6.1 m |
4.06 m |
6.1 m x 4.06 m |
|
Lower Level |
Games Room |
4.88 m |
10.01 m |
4.88 m x 10.01 m |
|
Main Level |
Kitchen |
4.72 m |
2.74 m |
4.72 m x 2.74 m |
|
Main Level |
Eating Area |
4.32 m |
2.74 m |
4.32 m x 2.74 m |
|
Main Level |
Family Room |
4.32 m |
4.32 m |
4.32 m x 4.32 m |
|
Main Level |
Dining Room |
6.2 m |
3.91 m |
6.2 m x 3.91 m |
|
Upper Level |
Master Bedroom |
6.45 m |
4.32 m |
6.45 m x 4.32 m |
|
Upper Level |
Bedroom 2 |
3.66 m |
3.35 m |
3.66 m x 3.35 m |
|
Upper Level |
Bedroom 3 |
5.28 m |
4.01 m |
5.28 m x 4.01 m |
|
Upper Level |
Bedroom 4 |
4.52 m |
3.61 m |
4.52 m x 3.61 m |
https://www.realtor.ca/PropertyDetails.aspx?PropertyId=21161522
