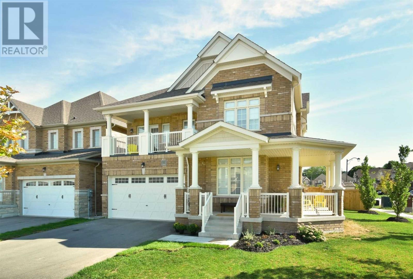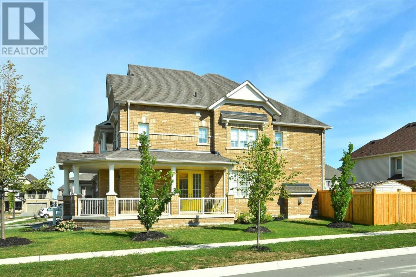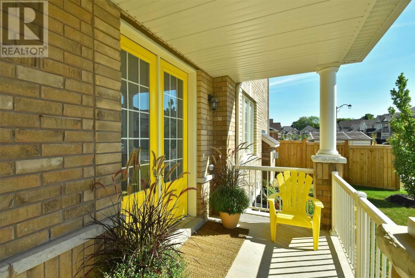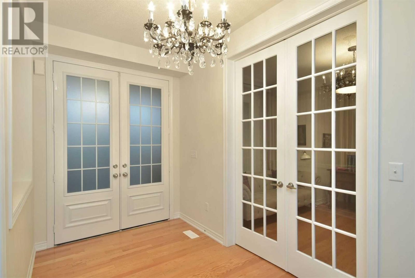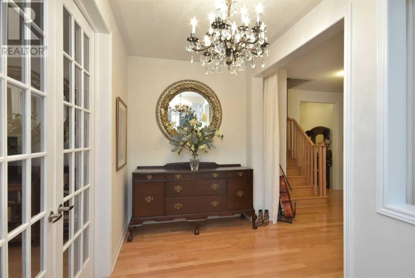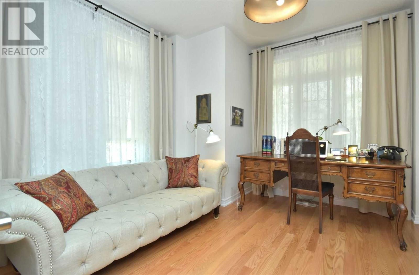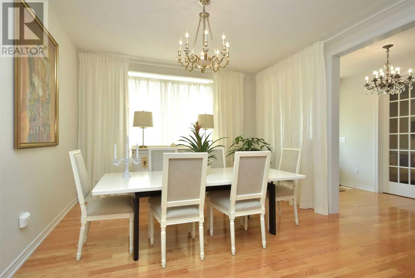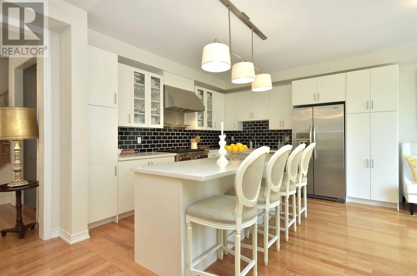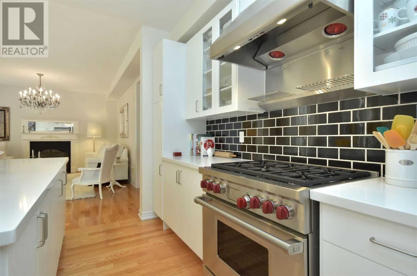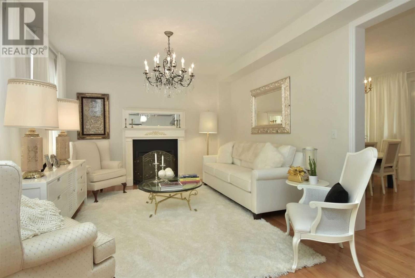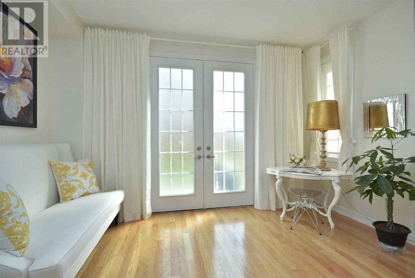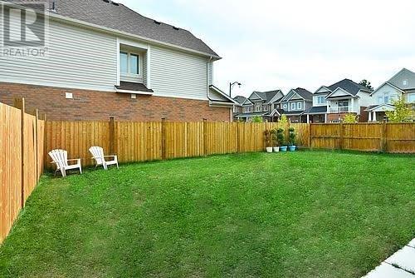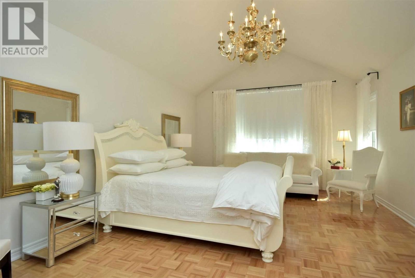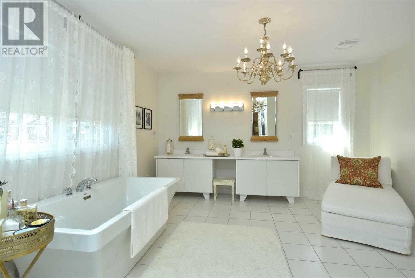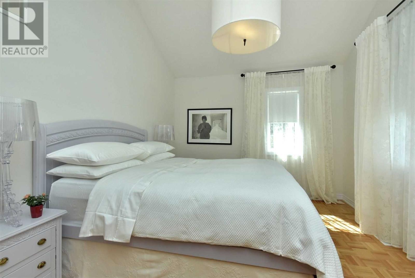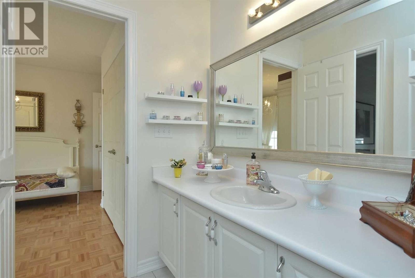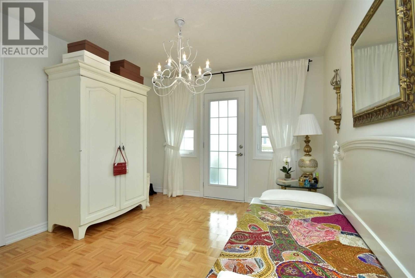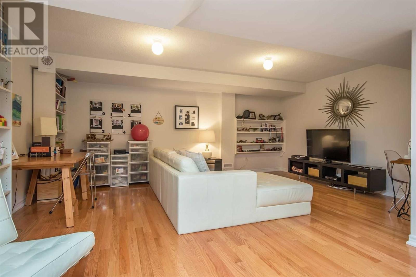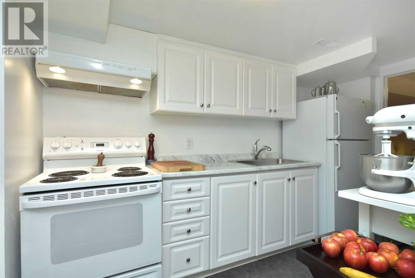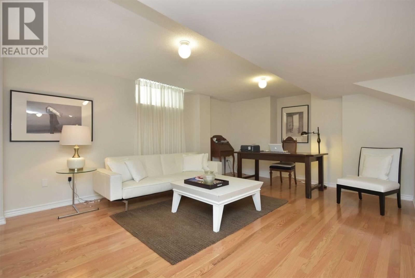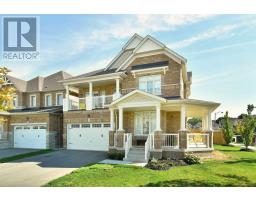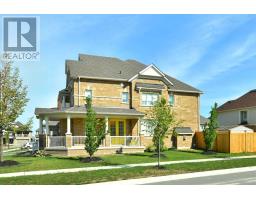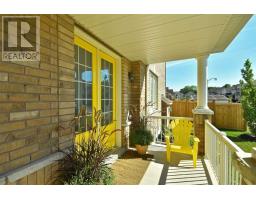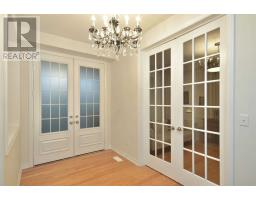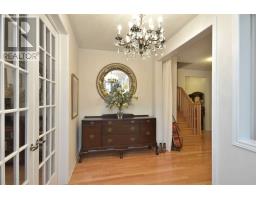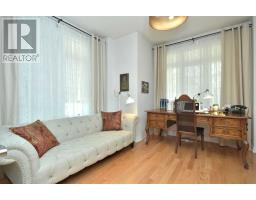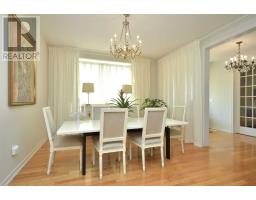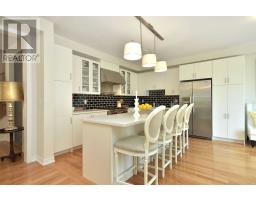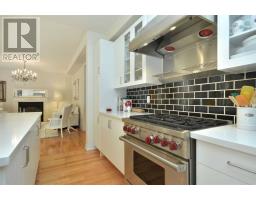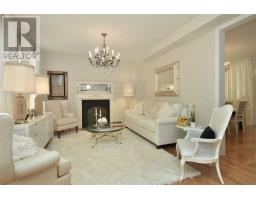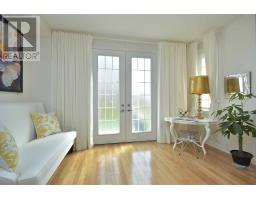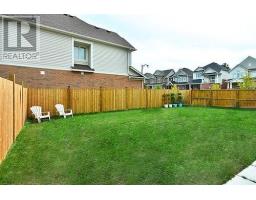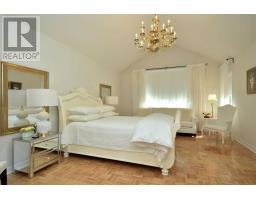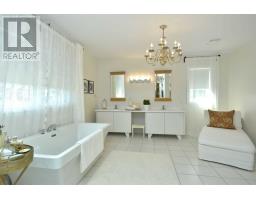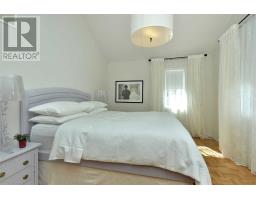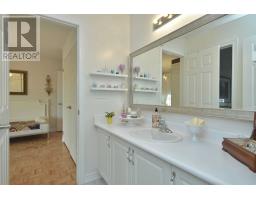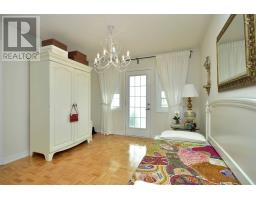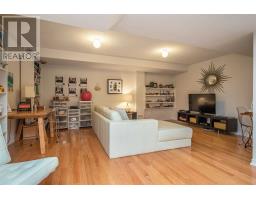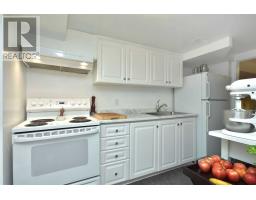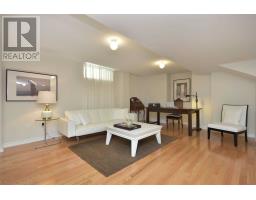4 Bedroom
5 Bathroom
Fireplace
Central Air Conditioning
Forced Air
$824,900
This 4 Br/5 Bath Home With Just Over *3800Sq Ft Of Finished Living Space, Finished Top To Bottom, Set On A 60' Premium Corner Lot With Inground Sprinkler System Is A Must See! Quality Finishes & Upgrades Throughout, Open Concept, 9' Ceilings, Gourmet Chef's Kitchen, Granite Counter Tops & Island, Custom Backsplash & Cabinetry, High End Ss Appliances, French Doors W/O, Luxurious 6Pc Master Ensuite, Spacious Freshly Painted Sun-Filled Rooms And So Much More!**** EXTRAS **** Prof Finished Basement, Full Kitchen & Breakfast Area, Family & Rec Room, 4 Pc Bath, Engineered Hardwood Floors & Ceramic Tile, 200 Amp Service Complete The Lower Level Living Space! Highly Desirable Treetops Neighborhood! (id:25308)
Property Details
|
MLS® Number
|
N4583906 |
|
Property Type
|
Single Family |
|
Neigbourhood
|
Cookstown |
|
Community Name
|
Alliston |
|
Amenities Near By
|
Schools |
|
Features
|
Cul-de-sac |
|
Parking Space Total
|
4 |
Building
|
Bathroom Total
|
5 |
|
Bedrooms Above Ground
|
4 |
|
Bedrooms Total
|
4 |
|
Basement Development
|
Finished |
|
Basement Type
|
Full (finished) |
|
Construction Style Attachment
|
Detached |
|
Cooling Type
|
Central Air Conditioning |
|
Exterior Finish
|
Brick |
|
Fireplace Present
|
Yes |
|
Heating Fuel
|
Natural Gas |
|
Heating Type
|
Forced Air |
|
Stories Total
|
2 |
|
Type
|
House |
Parking
Land
|
Acreage
|
No |
|
Land Amenities
|
Schools |
|
Size Irregular
|
59.84 X 110 Ft ; Premium Corner Lot ! |
|
Size Total Text
|
59.84 X 110 Ft ; Premium Corner Lot ! |
Rooms
| Level |
Type |
Length |
Width |
Dimensions |
|
Second Level |
Master Bedroom |
5.79 m |
4.09 m |
5.79 m x 4.09 m |
|
Second Level |
Bedroom 2 |
4.06 m |
3.3 m |
4.06 m x 3.3 m |
|
Second Level |
Bedroom 3 |
5.56 m |
4.55 m |
5.56 m x 4.55 m |
|
Second Level |
Bedroom 4 |
3.53 m |
3.38 m |
3.53 m x 3.38 m |
|
Lower Level |
Family Room |
5.54 m |
3.86 m |
5.54 m x 3.86 m |
|
Lower Level |
Recreational, Games Room |
7.11 m |
5.13 m |
7.11 m x 5.13 m |
|
Lower Level |
Kitchen |
3.78 m |
2.72 m |
3.78 m x 2.72 m |
|
Main Level |
Foyer |
4.06 m |
2.03 m |
4.06 m x 2.03 m |
|
Main Level |
Kitchen |
5.89 m |
4.27 m |
5.89 m x 4.27 m |
|
Main Level |
Great Room |
5.54 m |
3.94 m |
5.54 m x 3.94 m |
|
Main Level |
Dining Room |
4.2 m |
3.81 m |
4.2 m x 3.81 m |
|
Main Level |
Library |
4 m |
3.4 m |
4 m x 3.4 m |
Utilities
|
Sewer
|
Installed |
|
Natural Gas
|
Installed |
|
Electricity
|
Installed |
|
Cable
|
Installed |
https://www.realtor.ca/PropertyDetails.aspx?PropertyId=21161527
