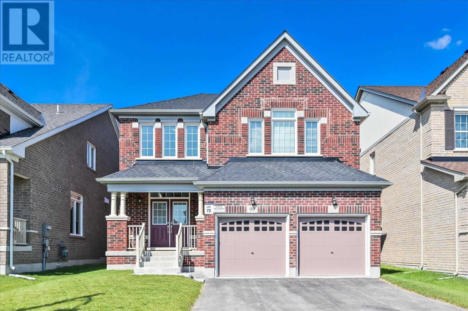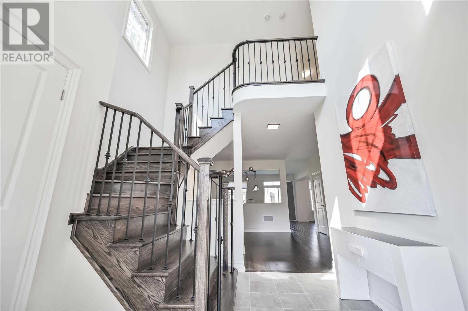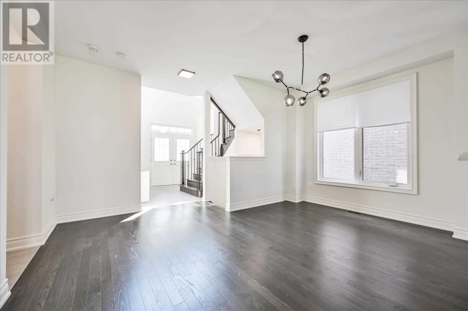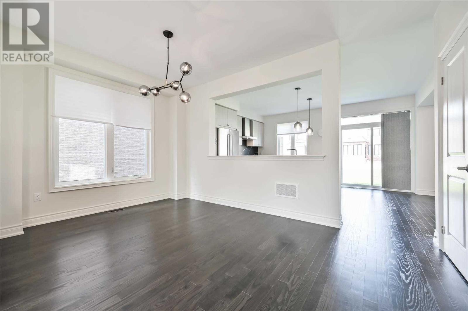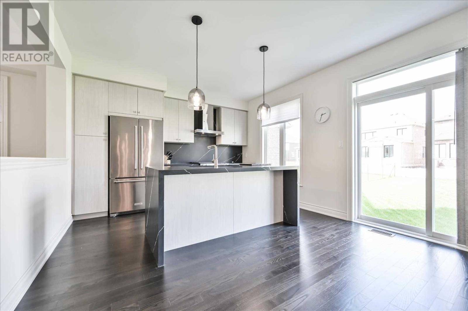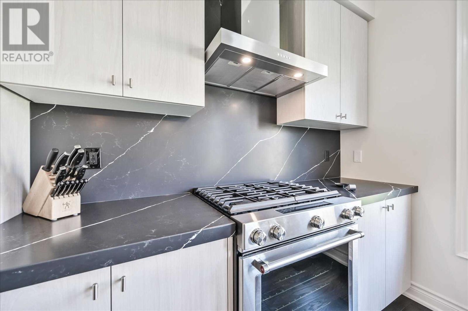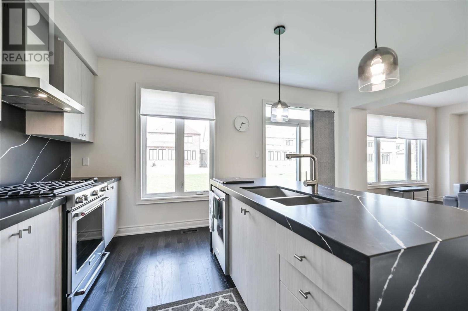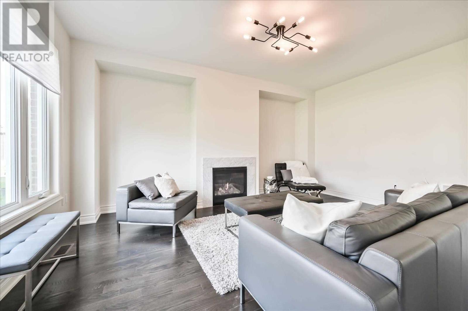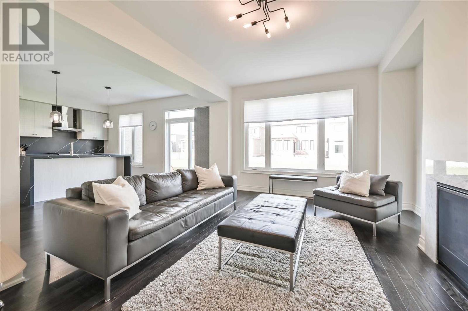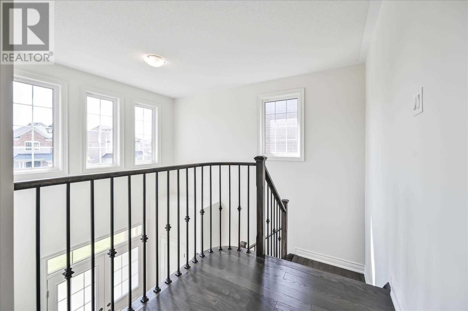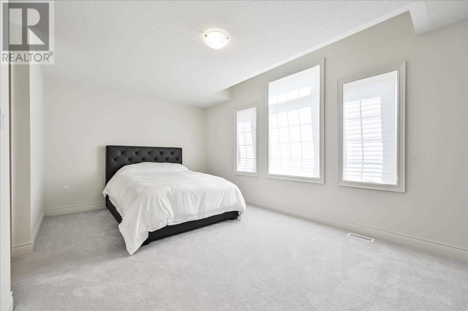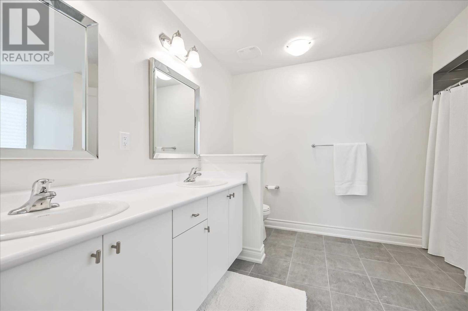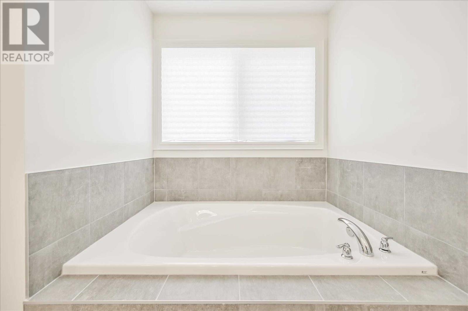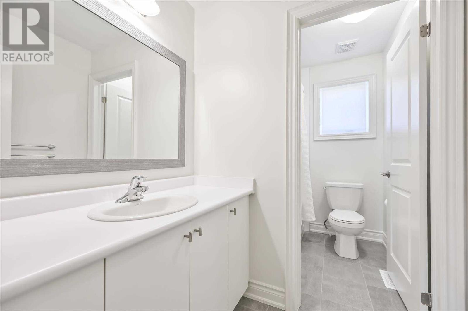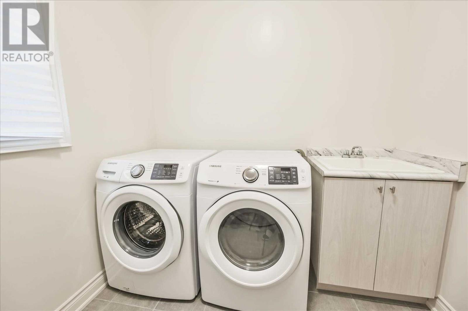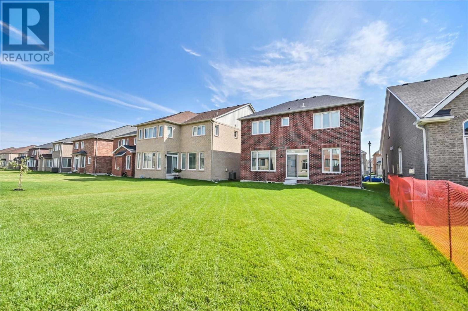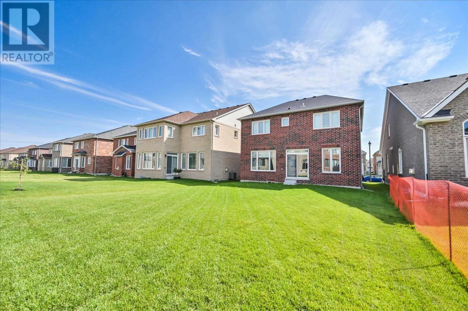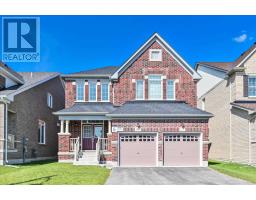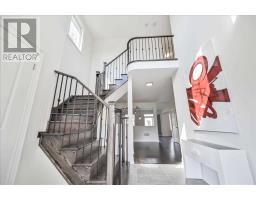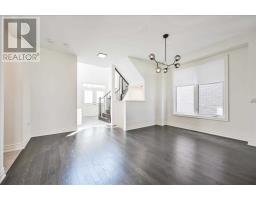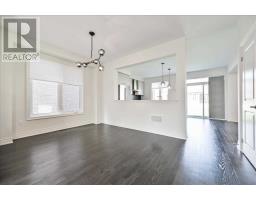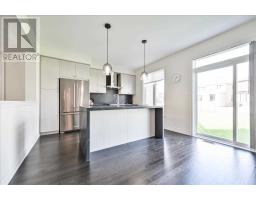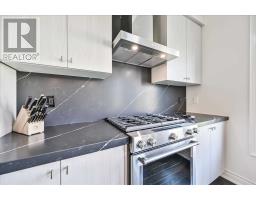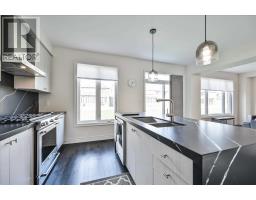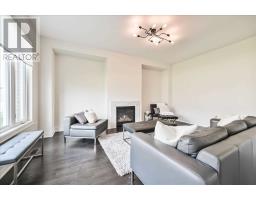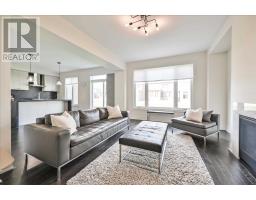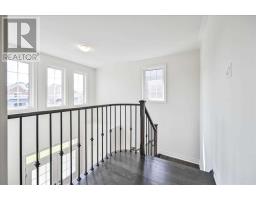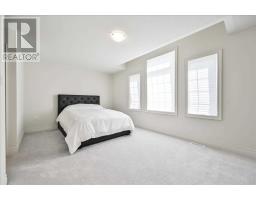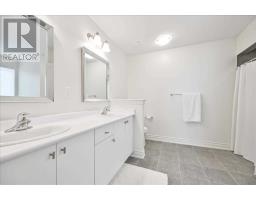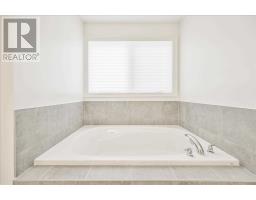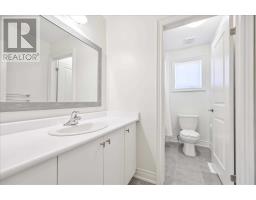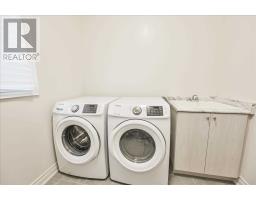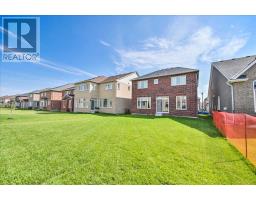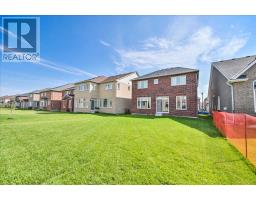4 Bedroom
3 Bathroom
Fireplace
Forced Air
$835,000
Recently Built Great Gulf 4 Bed Open Concept Home Located In Summerlyn Village! Custom Kitchen Is Perfect For Entertaining W/Lrge Island/Brkfast Bar W/Quartz Waterfall Countertops & Matching Full Slab Backsplash. Has Top Of Line S/S Kitchenaid Appliances & W/O To Large Backyard. Main Flr Has Hardwood, 9Ft Smooth Ceilings, Laundry & Entrance From Garage. Master Bedrm Has His & Her Walk-In Closets & 5Pc Ensuite. Unspoiled Bsmt Has Cold Rm & Bathrm Rough-In**** EXTRAS **** Minutes Away From Go Station, Hwy 400,Schools,Rec Centre,Shopping++. Incl:Furnace,All Elfs,All Window Coverings,S/S Kitchenaid Appliances:Fridge,Gas Range,Hood Fan,Dishwasher. White Samsung Washer & Dryer,Garage Door Opener & Remote (id:25308)
Property Details
|
MLS® Number
|
N4584253 |
|
Property Type
|
Single Family |
|
Community Name
|
Bradford |
|
Parking Space Total
|
4 |
Building
|
Bathroom Total
|
3 |
|
Bedrooms Above Ground
|
4 |
|
Bedrooms Total
|
4 |
|
Basement Development
|
Unfinished |
|
Basement Type
|
Full (unfinished) |
|
Construction Style Attachment
|
Detached |
|
Exterior Finish
|
Brick |
|
Fireplace Present
|
Yes |
|
Heating Fuel
|
Natural Gas |
|
Heating Type
|
Forced Air |
|
Stories Total
|
2 |
|
Type
|
House |
Parking
Land
|
Acreage
|
No |
|
Size Irregular
|
40.03 X 125.75 Ft ; Ft:40.03;rr:40.06;rt:125.75;lt:127.20 |
|
Size Total Text
|
40.03 X 125.75 Ft ; Ft:40.03;rr:40.06;rt:125.75;lt:127.20 |
Rooms
| Level |
Type |
Length |
Width |
Dimensions |
|
Second Level |
Master Bedroom |
5.53 m |
3.37 m |
5.53 m x 3.37 m |
|
Second Level |
Bedroom 2 |
3.68 m |
3.45 m |
3.68 m x 3.45 m |
|
Second Level |
Bedroom 3 |
3.58 m |
3.45 m |
3.58 m x 3.45 m |
|
Second Level |
Bedroom 4 |
3.68 m |
2.87 m |
3.68 m x 2.87 m |
|
Main Level |
Family Room |
5.18 m |
3.96 m |
5.18 m x 3.96 m |
|
Main Level |
Dining Room |
4.65 m |
3 m |
4.65 m x 3 m |
|
Main Level |
Kitchen |
3.9 m |
2.5 m |
3.9 m x 2.5 m |
|
Main Level |
Eating Area |
3.9 m |
2.5 m |
3.9 m x 2.5 m |
|
Main Level |
Laundry Room |
2.92 m |
2.28 m |
2.92 m x 2.28 m |
https://www.realtor.ca/PropertyDetails.aspx?PropertyId=21161609
