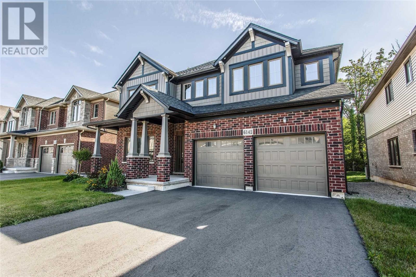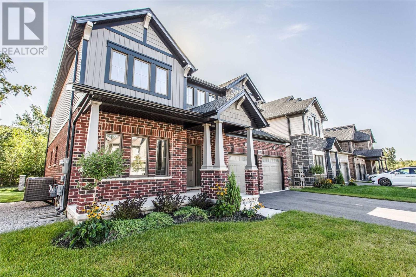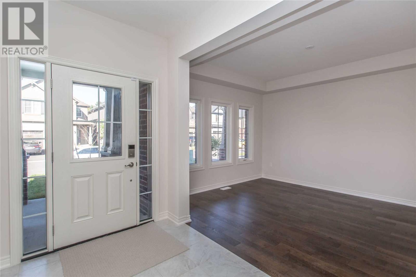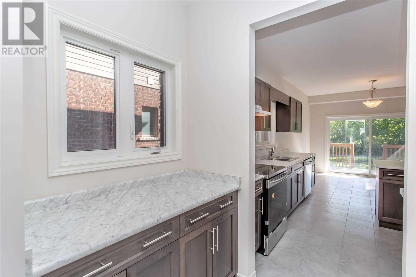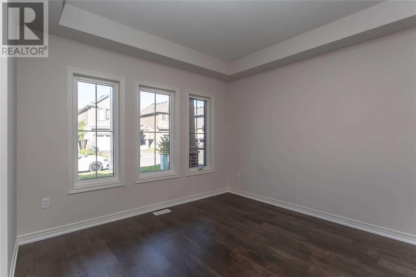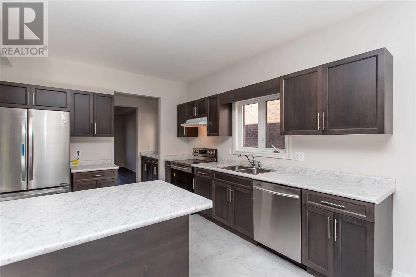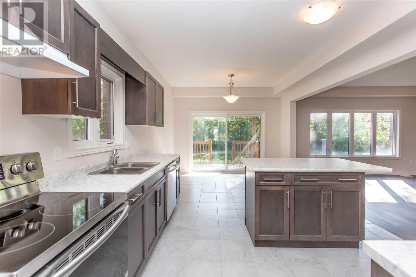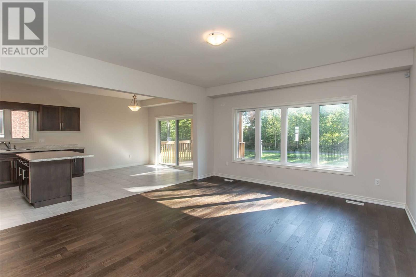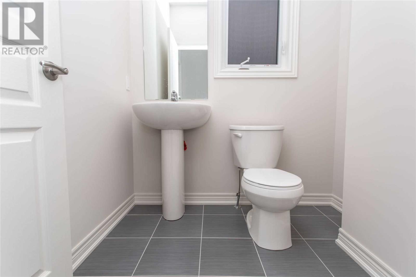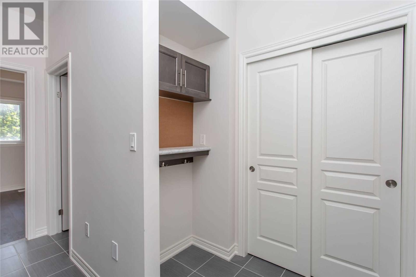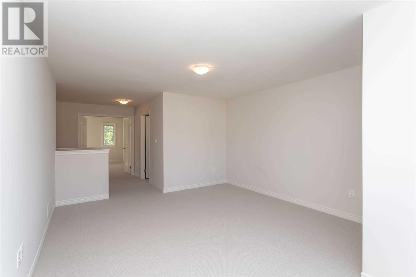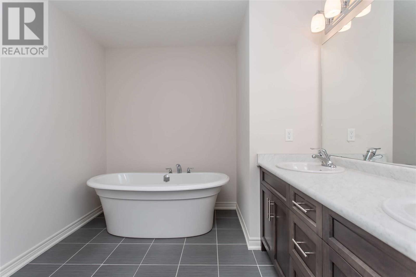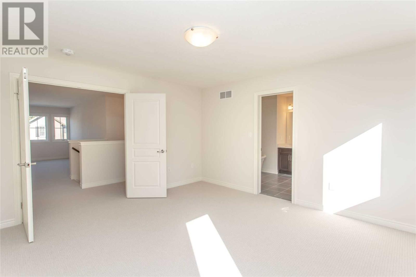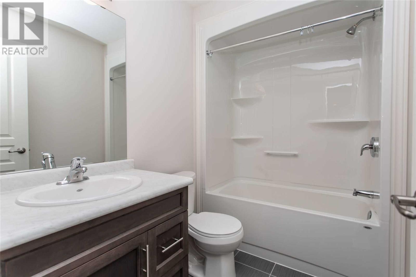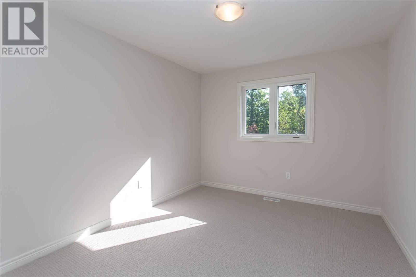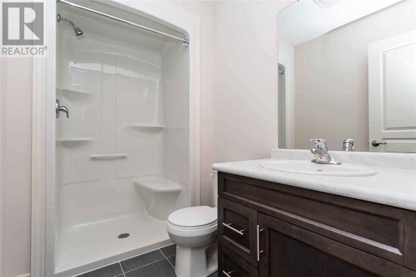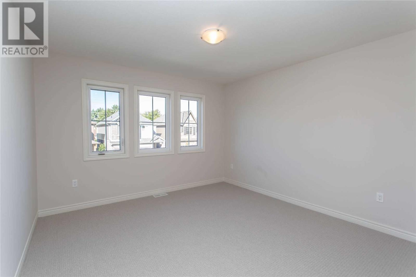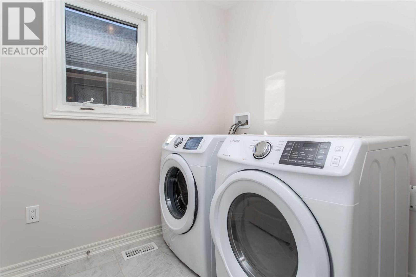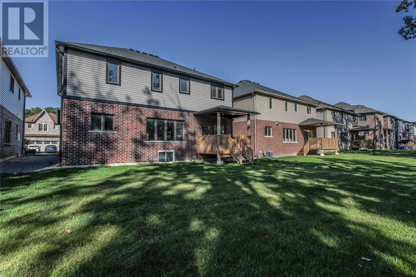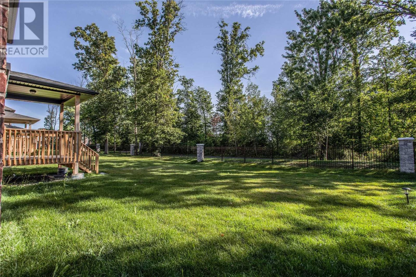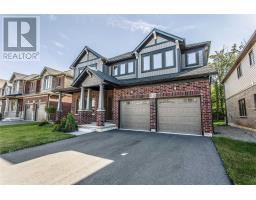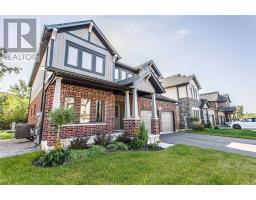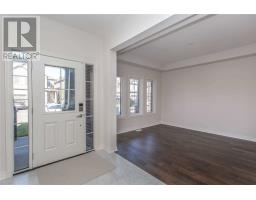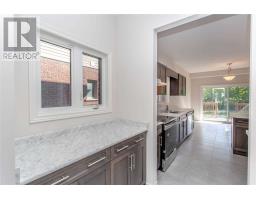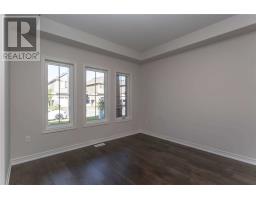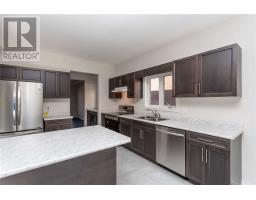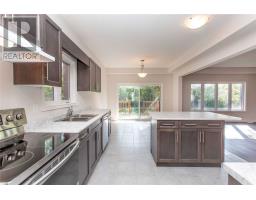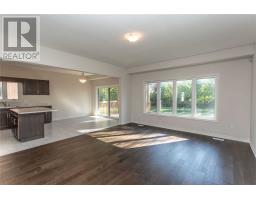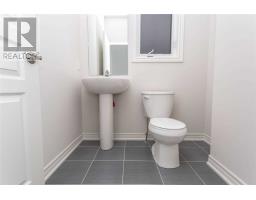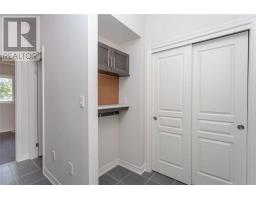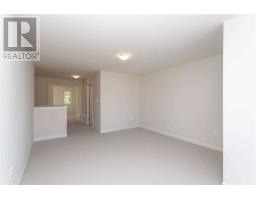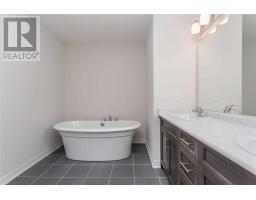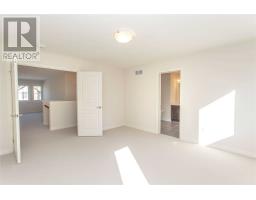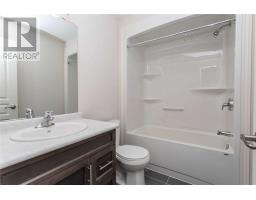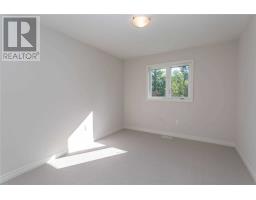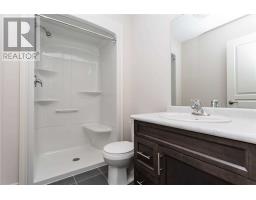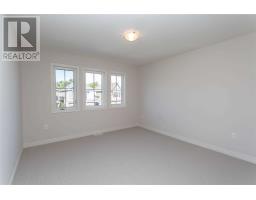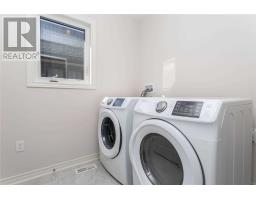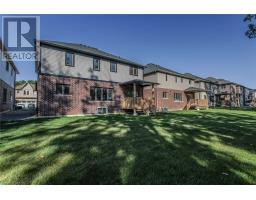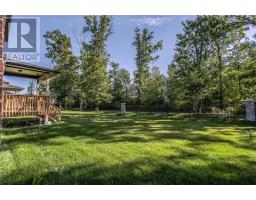6142 Eaglewood Dr Niagara Falls, Ontario L2G 0A7
4 Bedroom
4 Bathroom
Fireplace
Central Air Conditioning
Forced Air
$749,000
2905 Sqft Brand New Home On Premium Lot, Backing Onto Golf Course! This Main Floor 9Ft Ceiling ,2 Storey Home Is Located In The Prestigious Community Of Thundering Waters. Located Minutes Away From Restaurants, Entertainment,Casino, Niagara Falls And Boasts The Beautiful Thundering Waters Golf Course. This 4 Beds,1 Office,1 Loft, 3.5 Bath Home Was Tastefully Designed, Has An Open Concept Main Floor That Is Perfect For Entertaining.**** EXTRAS **** S/S Counter Depth Fridge, Stove, Dishwasher. Washer,& Dryer,A/C, All Electrical Light Fixtures, Garage Door Opener. (id:25308)
Property Details
| MLS® Number | X4584230 |
| Property Type | Single Family |
| Amenities Near By | Hospital, Public Transit |
| Features | Ravine |
| Parking Space Total | 4 |
Building
| Bathroom Total | 4 |
| Bedrooms Above Ground | 4 |
| Bedrooms Total | 4 |
| Basement Type | Full |
| Construction Style Attachment | Detached |
| Cooling Type | Central Air Conditioning |
| Exterior Finish | Brick, Vinyl |
| Fireplace Present | Yes |
| Heating Fuel | Natural Gas |
| Heating Type | Forced Air |
| Stories Total | 2 |
| Type | House |
Parking
| Garage |
Land
| Acreage | No |
| Land Amenities | Hospital, Public Transit |
| Size Irregular | 48.83 X 110.24 Ft |
| Size Total Text | 48.83 X 110.24 Ft |
Rooms
| Level | Type | Length | Width | Dimensions |
|---|---|---|---|---|
| Second Level | Master Bedroom | 4.21 m | 4.33 m | 4.21 m x 4.33 m |
| Second Level | Bedroom 2 | 3.66 m | 4.15 m | 3.66 m x 4.15 m |
| Second Level | Bedroom 3 | 3.66 m | 3.84 m | 3.66 m x 3.84 m |
| Second Level | Bedroom 4 | 3.05 m | 3.38 m | 3.05 m x 3.38 m |
| Second Level | Media | 3.69 m | 4.3 m | 3.69 m x 4.3 m |
| Main Level | Family Room | 4.45 m | 5.49 m | 4.45 m x 5.49 m |
| Main Level | Dining Room | 3.47 m | 3.99 m | 3.47 m x 3.99 m |
| Main Level | Kitchen | 3.9 m | 3.84 m | 3.9 m x 3.84 m |
| Main Level | Eating Area | 3.9 m | 2.74 m | 3.9 m x 2.74 m |
| Main Level | Office | 3.05 m | 3.05 m | 3.05 m x 3.05 m |
https://www.realtor.ca/PropertyDetails.aspx?PropertyId=21161864
Interested?
Contact us for more information
