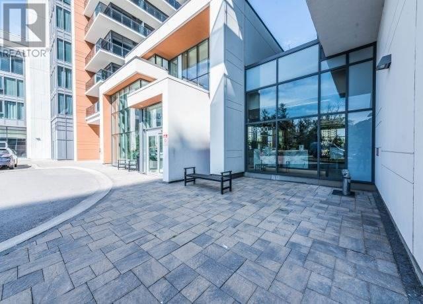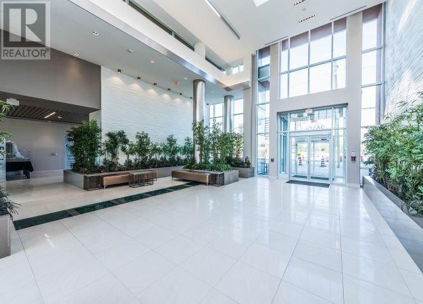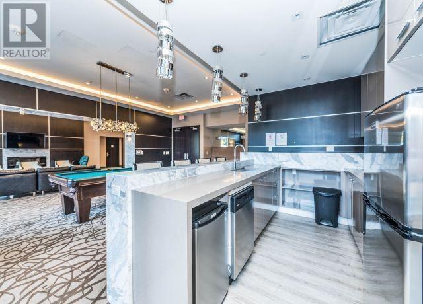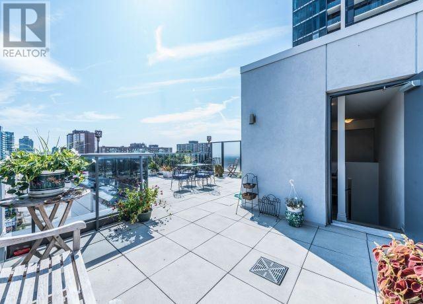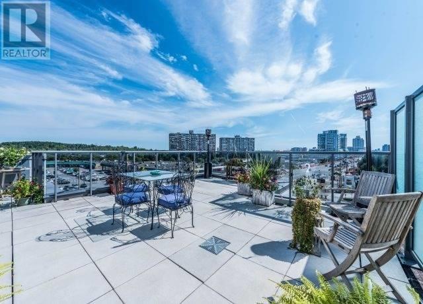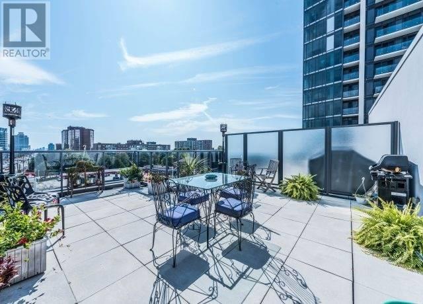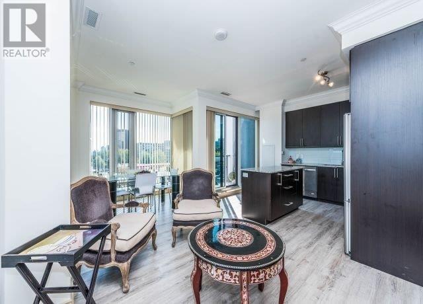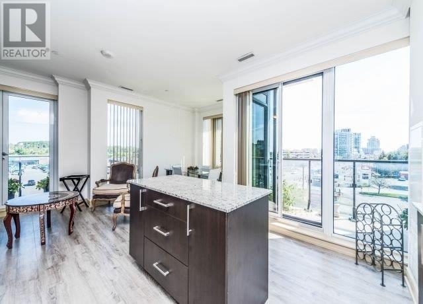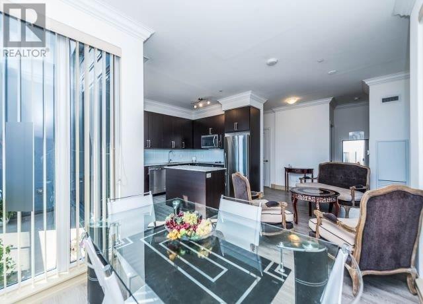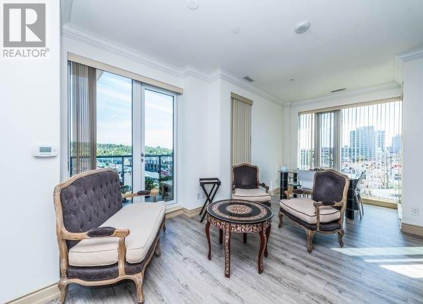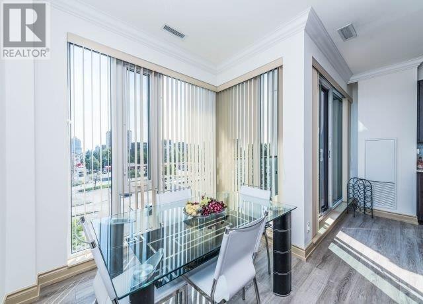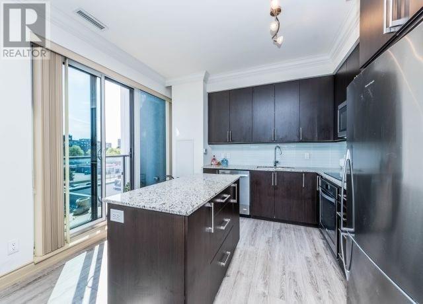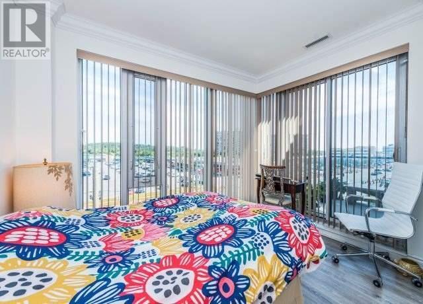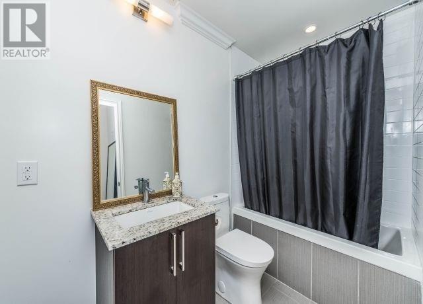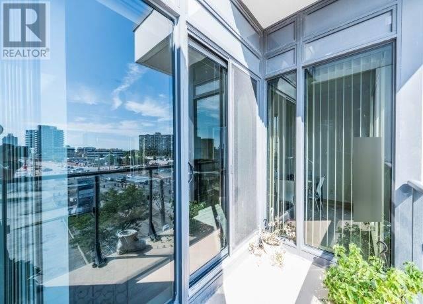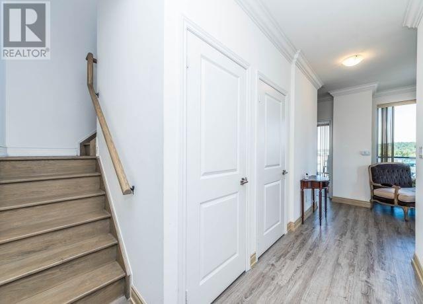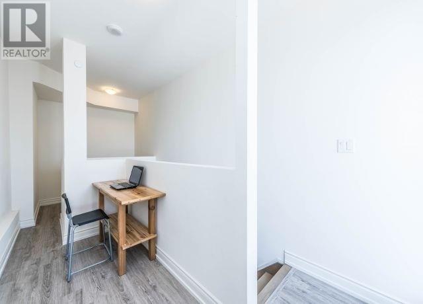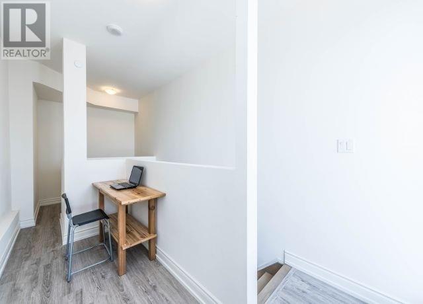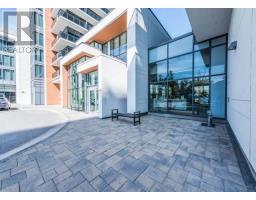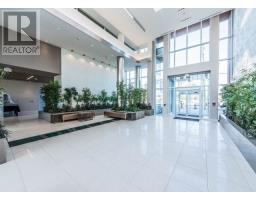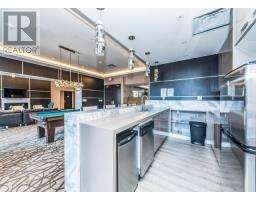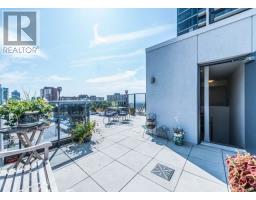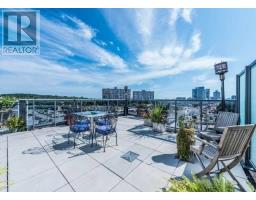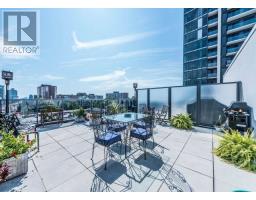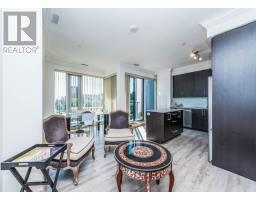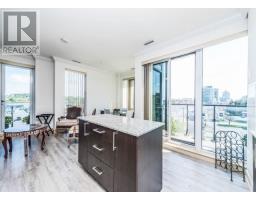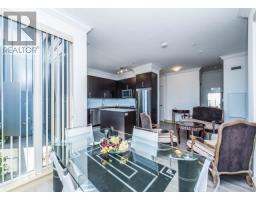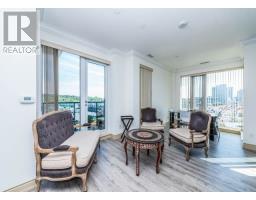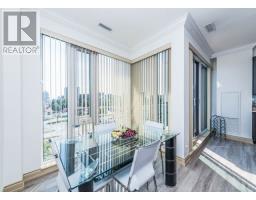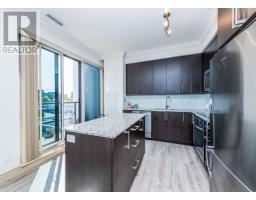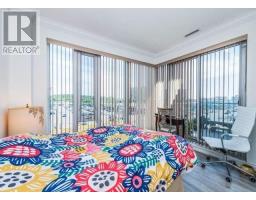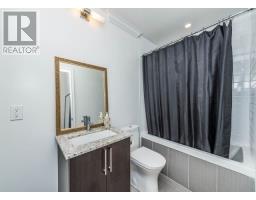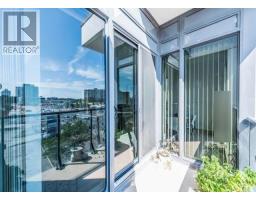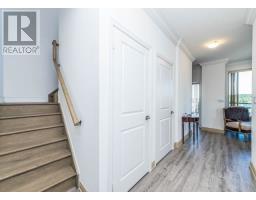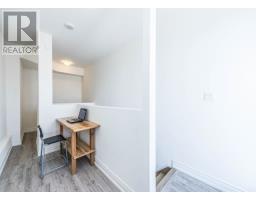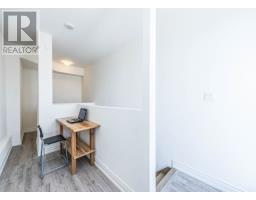#507 -9600 Yonge St Richmond Hill, Ontario L4C 1V6
$798,000Maintenance,
$495 Monthly
Maintenance,
$495 MonthlyStunning! One Of A Kind Modern Unit With Floor To Ceiling Windows. Open Concept 962 Sq Ft With An Abundance Of Natural Light Throughout. Completely Private Corner Unit, Unobstructed S/W/E/N Views From Roof Top 670 Sq Ft Terrace! Plus 2 Add'l Balconies! Suite Was Tastefully Upgraded($$$). Upper Level Den Can Be Used As 2nd Bedroom/Office! Main Floor Den Converted To Open Concept Dining Area. Smooth Ceiling. Grand Palace Condo With 5 Star Amenities. Must See!**** EXTRAS **** All S/S: Fridge, Stove, Microwave, Dishwasher; Washer And Dryer, All Elf's. Locker And Parking Owned. Prime Location On Yonge St, Close To Hospital, Hillcrest Mall, Restaurants, Transit, Hwy + Shops. Over $100K Recently On Upgrades! 2 A/C! (id:25308)
Property Details
| MLS® Number | N4583727 |
| Property Type | Single Family |
| Community Name | North Richvale |
| Parking Space Total | 1 |
| Pool Type | Indoor Pool |
Building
| Bathroom Total | 1 |
| Bedrooms Above Ground | 1 |
| Bedrooms Below Ground | 2 |
| Bedrooms Total | 3 |
| Amenities | Storage - Locker, Security/concierge, Party Room, Exercise Centre |
| Cooling Type | Central Air Conditioning |
| Exterior Finish | Concrete |
| Heating Fuel | Natural Gas |
| Heating Type | Forced Air |
| Type | Apartment |
Parking
| Underground | |
| Visitor parking |
Land
| Acreage | No |
Rooms
| Level | Type | Length | Width | Dimensions |
|---|---|---|---|---|
| Flat | Living Room | 5.26 m | 2.67 m | 5.26 m x 2.67 m |
| Flat | Dining Room | 5.26 m | 2.67 m | 5.26 m x 2.67 m |
| Flat | Kitchen | 3.3 m | 3.12 m | 3.3 m x 3.12 m |
| Flat | Master Bedroom | 3.63 m | 3.28 m | 3.63 m x 3.28 m |
| Upper Level | Den | 2.13 m | 1.42 m | 2.13 m x 1.42 m |
https://www.realtor.ca/PropertyDetails.aspx?PropertyId=21159766
Interested?
Contact us for more information
