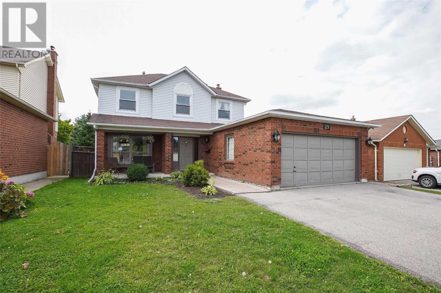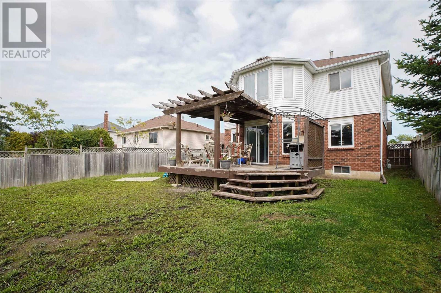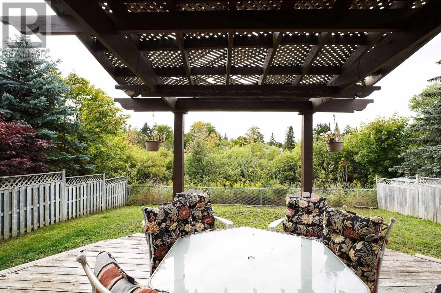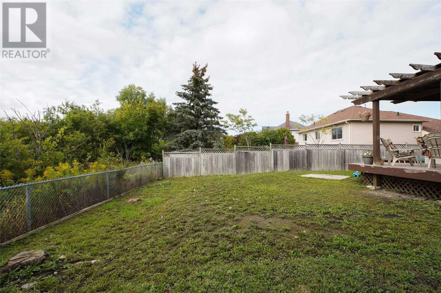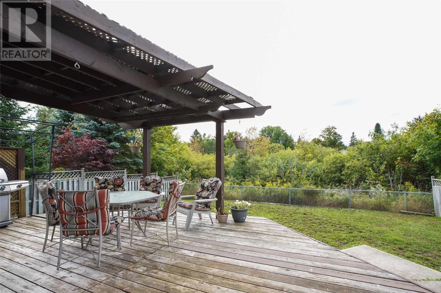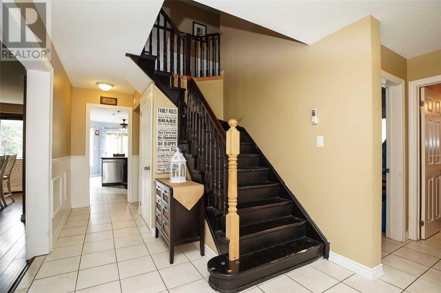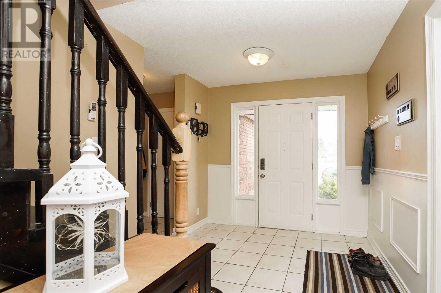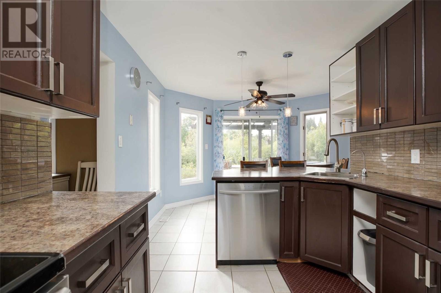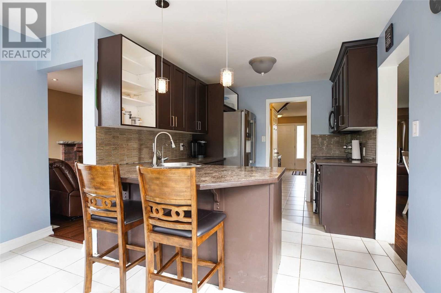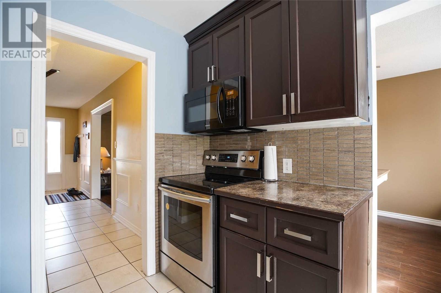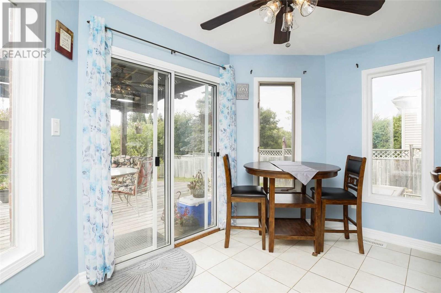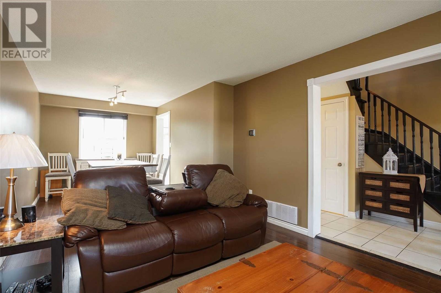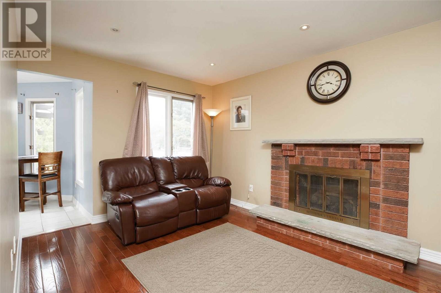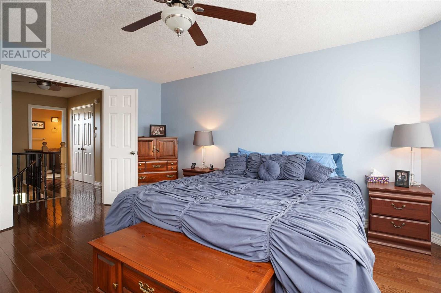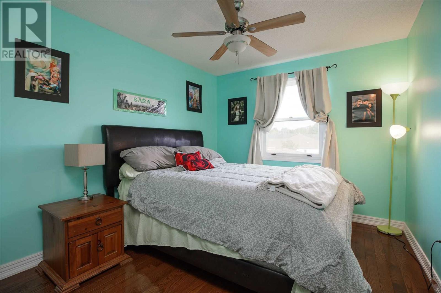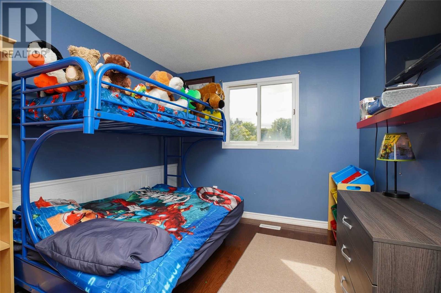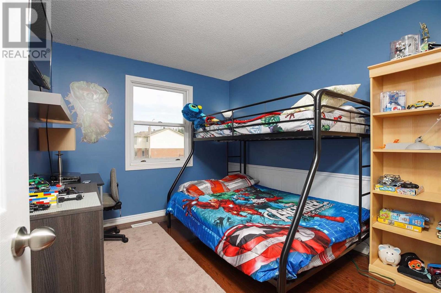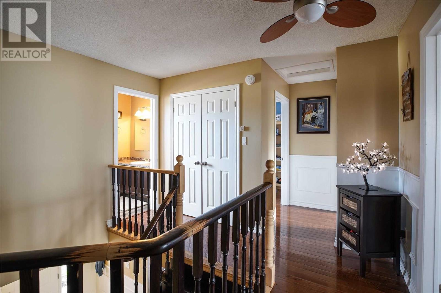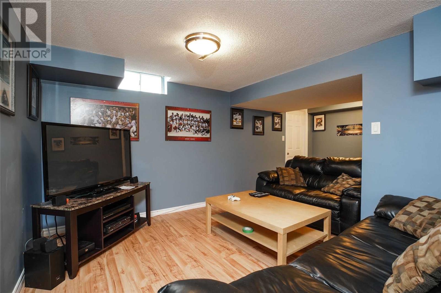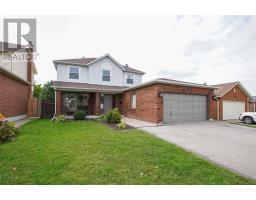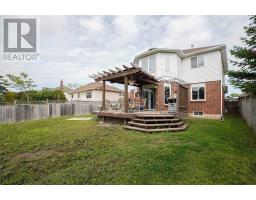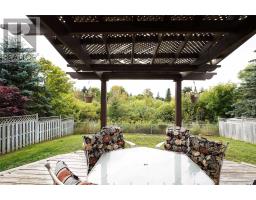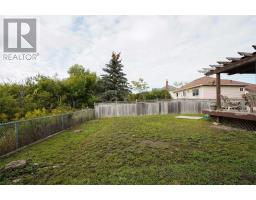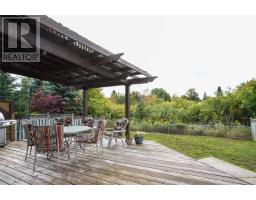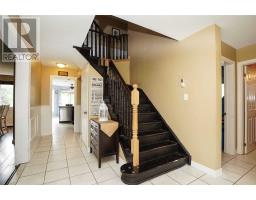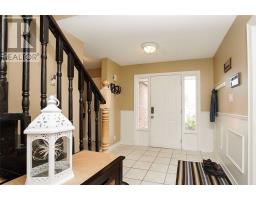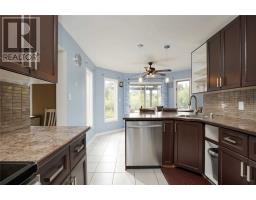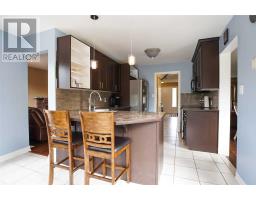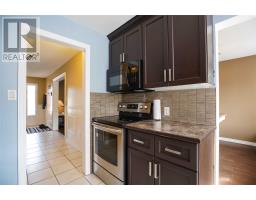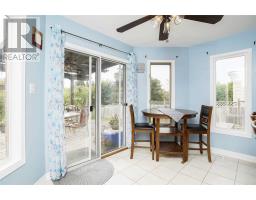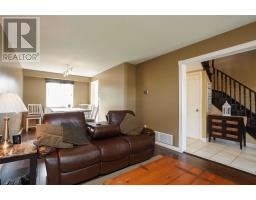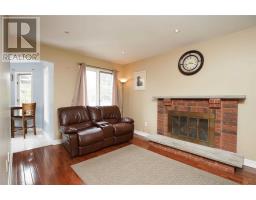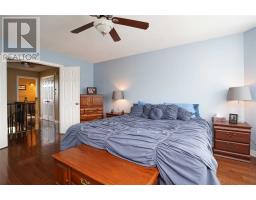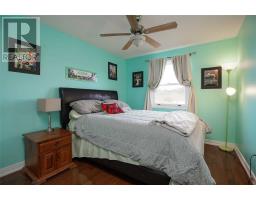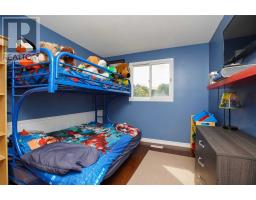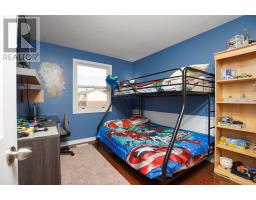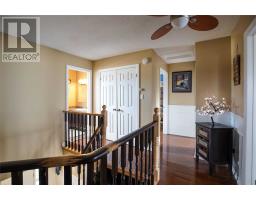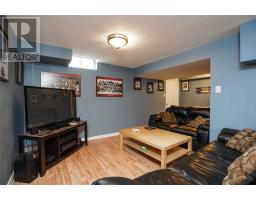4 Bedroom
3 Bathroom
Fireplace
Central Air Conditioning
Forced Air
$559,900
Fantastic Family Home In South East Barrie 4 Bedrooms,3 Bath. 2 Car Garage. Featuring Main Floor Family-Room With Wood Burning Fireplace, Walkout From Eat In Kitchen To The Back Deck/Backyard Fully Fenced & Backs Onto Wiloughby Park(Ravine Lot).Partially Finished Basement (Mancave).Easy Access To Schools, Shopping, Parks, Rec Centre, Hwy 400, And Public Transit. Commuters Dream Easy Access To The Go Station.**** EXTRAS **** Recent Updates Include Backsplash In Kitchen, Shower In Master, New Vanities And Toilets. High Efficiency Furnace, Owned Water Softener And Hot Water Tank (id:25308)
Property Details
|
MLS® Number
|
S4583700 |
|
Property Type
|
Single Family |
|
Community Name
|
Painswick North |
|
Amenities Near By
|
Park, Public Transit, Schools |
|
Features
|
Ravine |
|
Parking Space Total
|
4 |
Building
|
Bathroom Total
|
3 |
|
Bedrooms Above Ground
|
4 |
|
Bedrooms Total
|
4 |
|
Basement Development
|
Partially Finished |
|
Basement Type
|
N/a (partially Finished) |
|
Construction Style Attachment
|
Detached |
|
Cooling Type
|
Central Air Conditioning |
|
Exterior Finish
|
Brick |
|
Fireplace Present
|
Yes |
|
Heating Fuel
|
Natural Gas |
|
Heating Type
|
Forced Air |
|
Stories Total
|
2 |
|
Type
|
House |
Parking
Land
|
Acreage
|
No |
|
Land Amenities
|
Park, Public Transit, Schools |
|
Size Irregular
|
49.21 X 124.67 Ft |
|
Size Total Text
|
49.21 X 124.67 Ft |
Rooms
| Level |
Type |
Length |
Width |
Dimensions |
|
Second Level |
Bedroom 2 |
3.41 m |
2.9 m |
3.41 m x 2.9 m |
|
Second Level |
Bedroom 3 |
3.14 m |
2.81 m |
3.14 m x 2.81 m |
|
Second Level |
Bedroom 4 |
3.28 m |
2.78 m |
3.28 m x 2.78 m |
|
Second Level |
Master Bedroom |
5.53 m |
3.48 m |
5.53 m x 3.48 m |
|
Main Level |
Kitchen |
5.4 m |
3.7 m |
5.4 m x 3.7 m |
|
Main Level |
Dining Room |
7.64 m |
3.2 m |
7.64 m x 3.2 m |
|
Main Level |
Family Room |
4.71 m |
3.04 m |
4.71 m x 3.04 m |
|
Main Level |
Living Room |
7.64 m |
3.2 m |
7.64 m x 3.2 m |
|
Main Level |
Laundry Room |
|
|
|
Utilities
|
Sewer
|
Installed |
|
Natural Gas
|
Installed |
|
Electricity
|
Installed |
|
Cable
|
Installed |
https://www.realtor.ca/PropertyDetails.aspx?PropertyId=21159773
