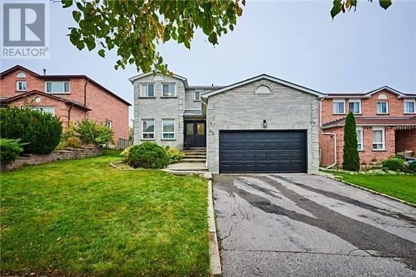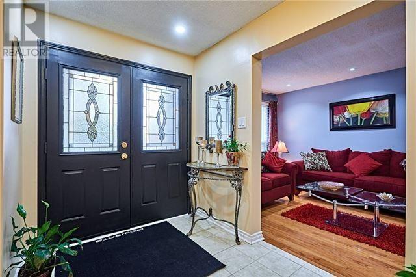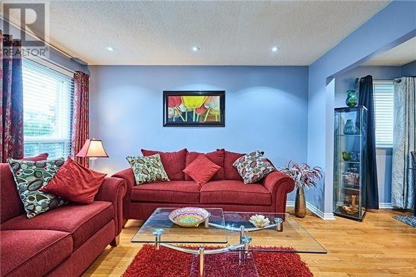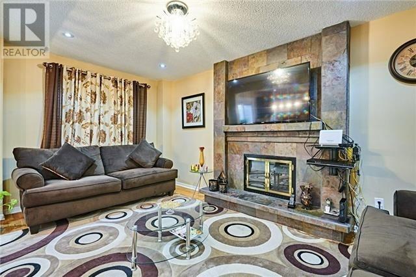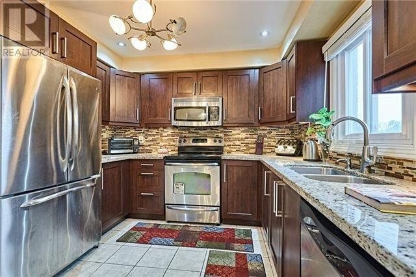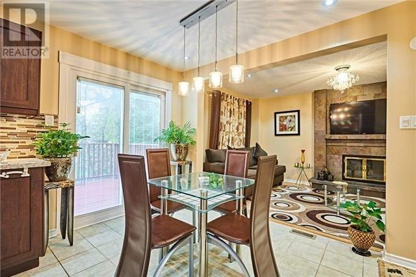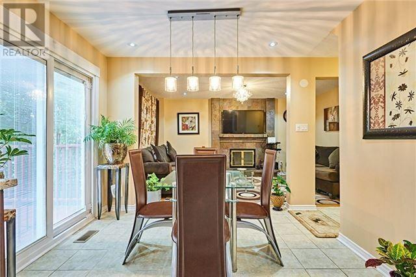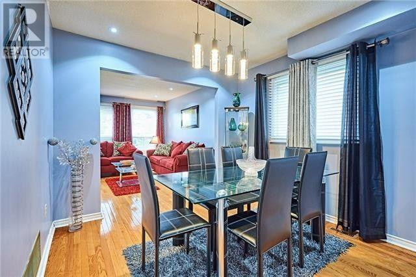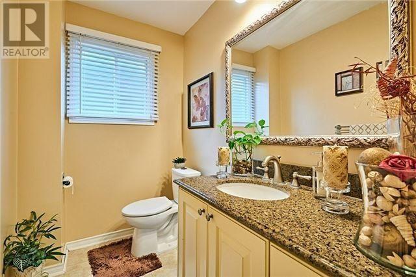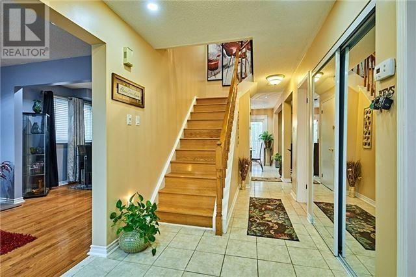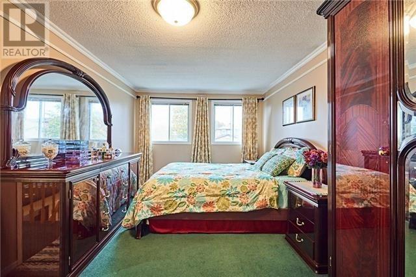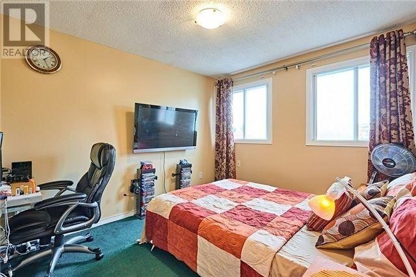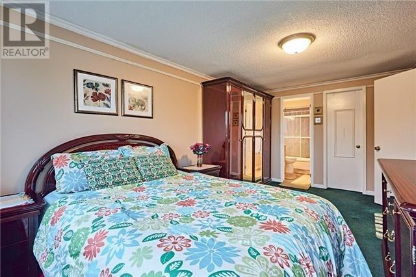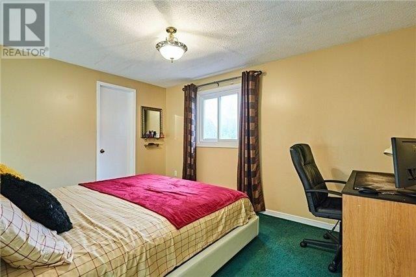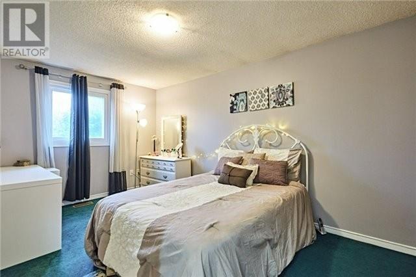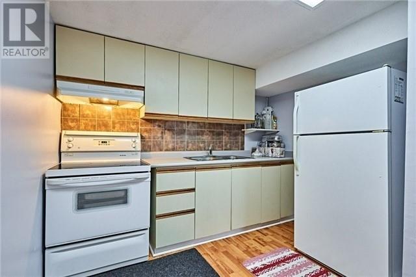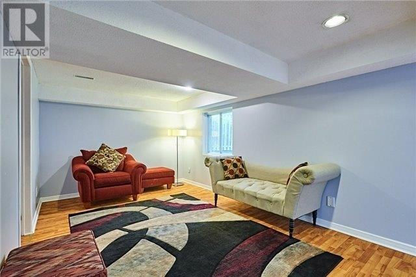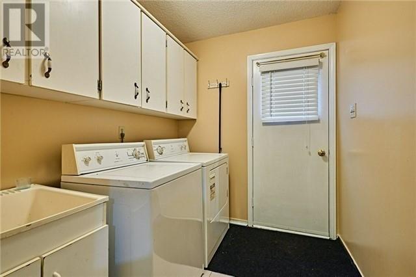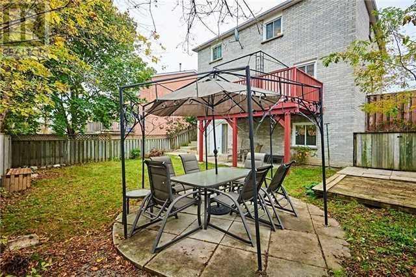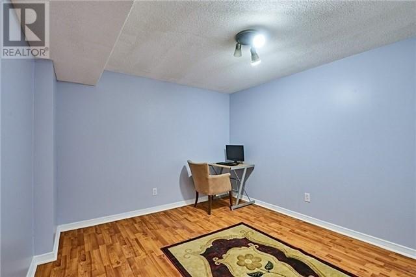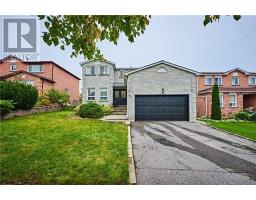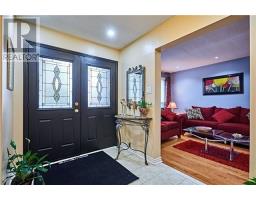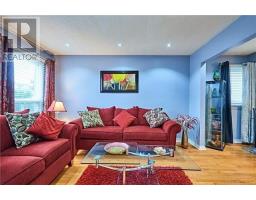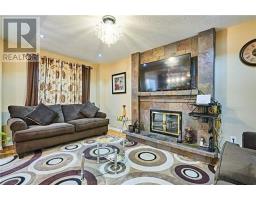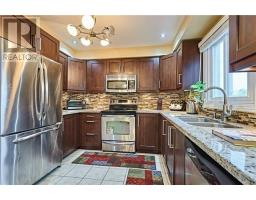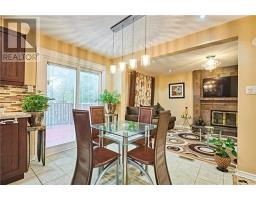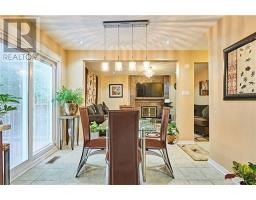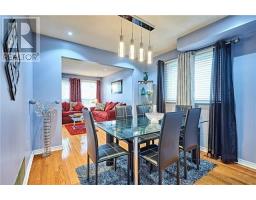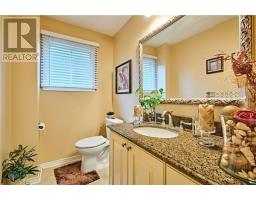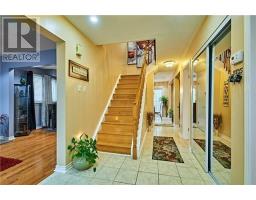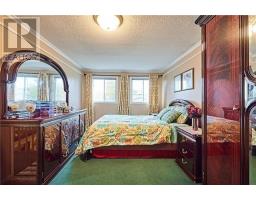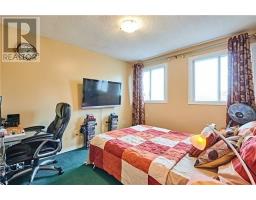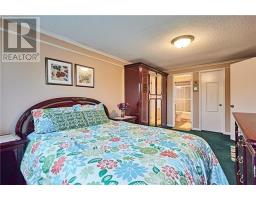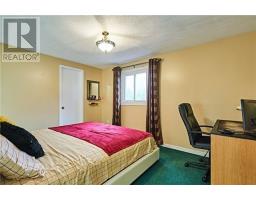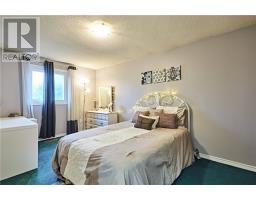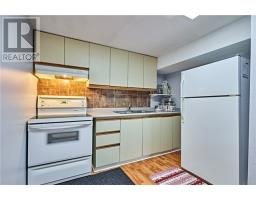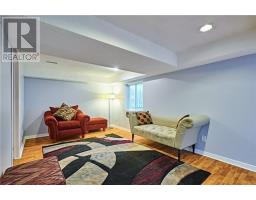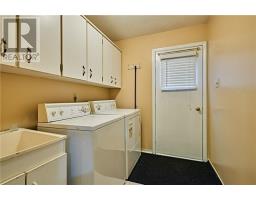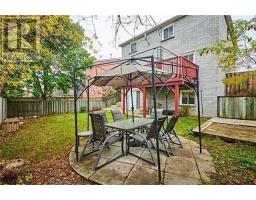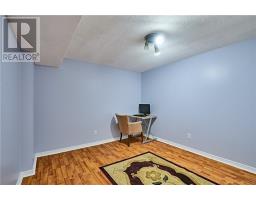43 Adams Dr Ajax, Ontario L1S 5W8
6 Bedroom
4 Bathroom
Fireplace
Central Air Conditioning
Forced Air
$749,900
Detached 4+2 Bedroom And 4 Washrooms House In A Convenient Location ! Main Floor Family Room With Fireplace. Big Kitchen & Bkfst Area, Walks Out To O/S Deck. Walkout Basement Has 2 Bdrm Suite W/4-Pc Bath, Living Rm, Kitchen & Separate Laundry. Double Garage & Drive. Walk To Schools, Parks, Public Transit. Minutes To Hwy, Shops, Privacy Plus W/No Neighbours Behind. Lower Level Is Rented $1200/Month.**** EXTRAS **** All Existing - 2 Fridge, 2 Stoves, 2 Clothes Washer , 2 Clothes Dryer , Microwave.Hot Water Tank ( Rental), Central Air Conditioning (Sept 2017) And Furnace (Sept 2017) (id:25308)
Property Details
| MLS® Number | E4583664 |
| Property Type | Single Family |
| Community Name | Central |
| Amenities Near By | Park, Public Transit, Schools |
| Parking Space Total | 4 |
Building
| Bathroom Total | 4 |
| Bedrooms Above Ground | 4 |
| Bedrooms Below Ground | 2 |
| Bedrooms Total | 6 |
| Basement Development | Finished |
| Basement Features | Walk Out |
| Basement Type | N/a (finished) |
| Construction Style Attachment | Detached |
| Cooling Type | Central Air Conditioning |
| Exterior Finish | Brick |
| Fireplace Present | Yes |
| Heating Fuel | Natural Gas |
| Heating Type | Forced Air |
| Stories Total | 2 |
| Type | House |
Parking
| Attached garage |
Land
| Acreage | No |
| Land Amenities | Park, Public Transit, Schools |
| Size Irregular | 49.21 X 101.71 Ft ; As Per Survey |
| Size Total Text | 49.21 X 101.71 Ft ; As Per Survey |
Rooms
| Level | Type | Length | Width | Dimensions |
|---|---|---|---|---|
| Second Level | Master Bedroom | 5.3 m | 3.08 m | 5.3 m x 3.08 m |
| Second Level | Bedroom 2 | 3.41 m | 2.8 m | 3.41 m x 2.8 m |
| Second Level | Bedroom 3 | 4.36 m | 2.83 m | 4.36 m x 2.83 m |
| Second Level | Bedroom 4 | 3.93 m | 3.08 m | 3.93 m x 3.08 m |
| Basement | Living Room | 5.33 m | 2.41 m | 5.33 m x 2.41 m |
| Basement | Kitchen | 4.18 m | 2.87 m | 4.18 m x 2.87 m |
| Basement | Bedroom 5 | 3.72 m | 2.99 m | 3.72 m x 2.99 m |
| Basement | Bedroom | 3.11 m | 2.99 m | 3.11 m x 2.99 m |
| Ground Level | Living Room | 3.96 m | 3.01 m | 3.96 m x 3.01 m |
| Ground Level | Dining Room | 3.01 m | 2.96 m | 3.01 m x 2.96 m |
| Ground Level | Kitchen | 5.36 m | 3.23 m | 5.36 m x 3.23 m |
| Ground Level | Family Room | 3.44 m | 2.99 m | 3.44 m x 2.99 m |
https://www.realtor.ca/PropertyDetails.aspx?PropertyId=21159689
Interested?
Contact us for more information
