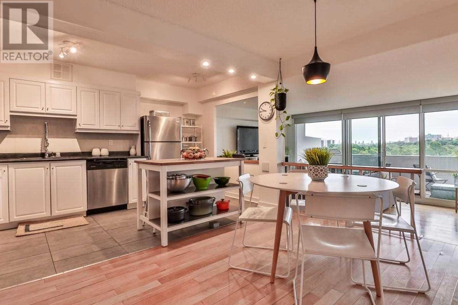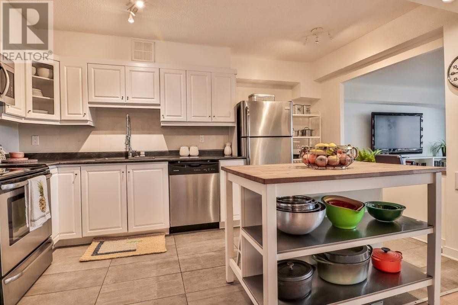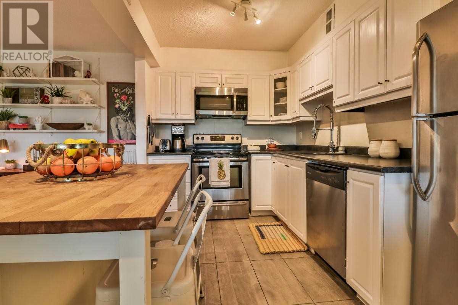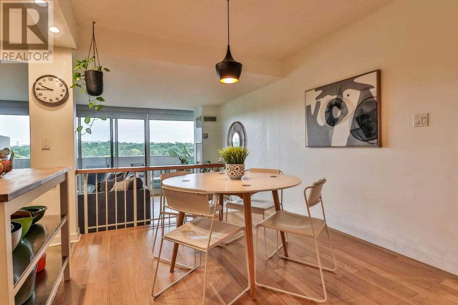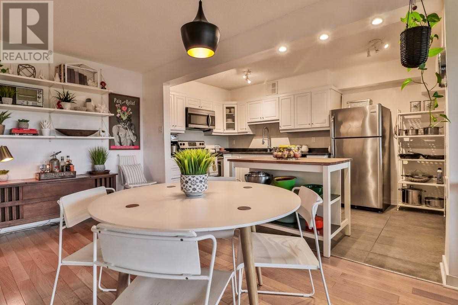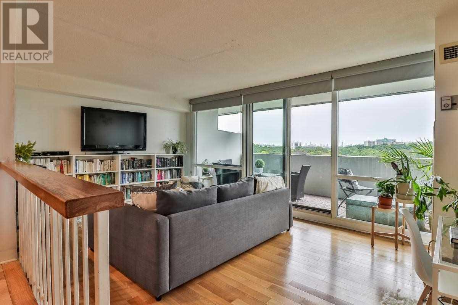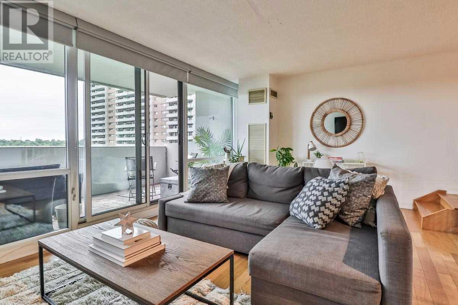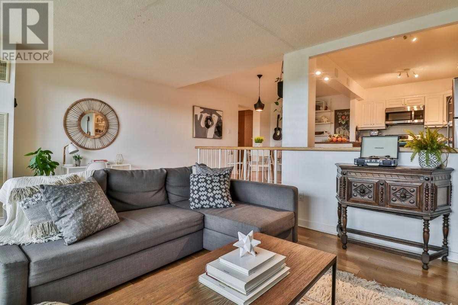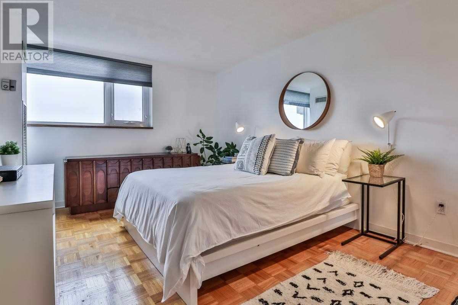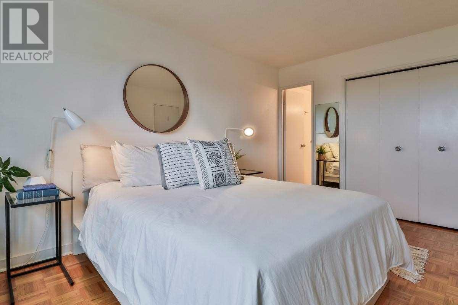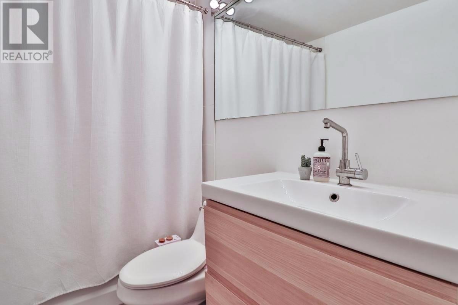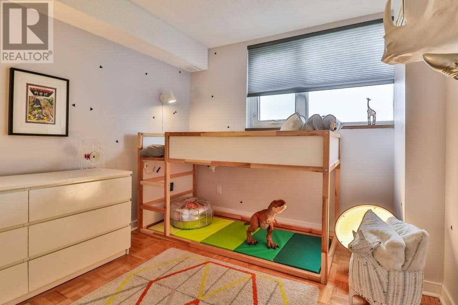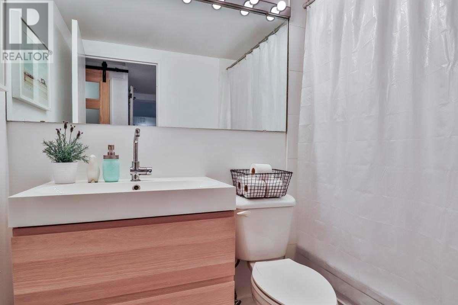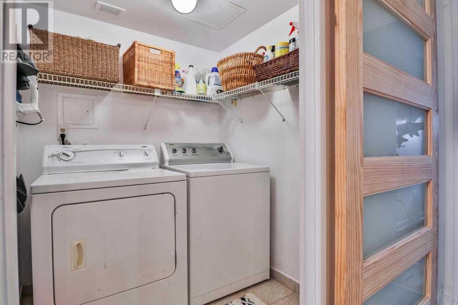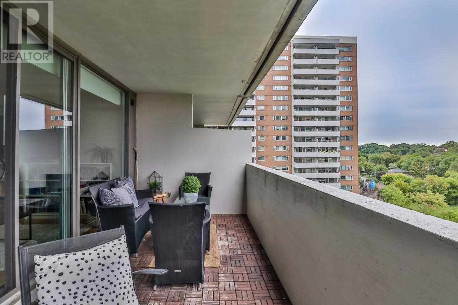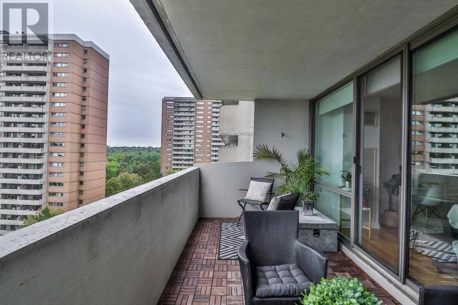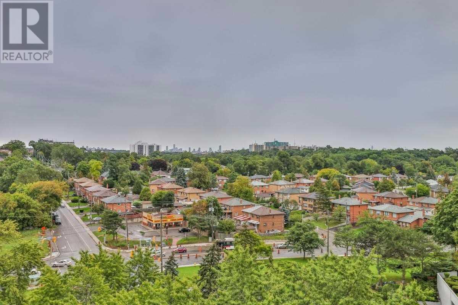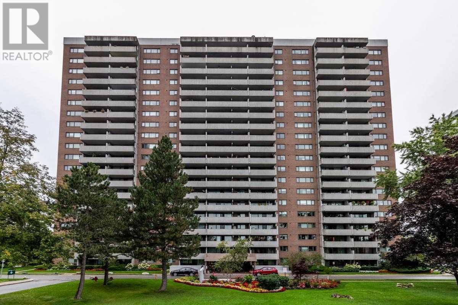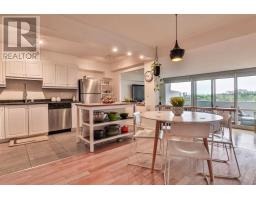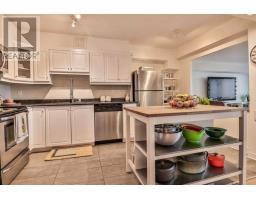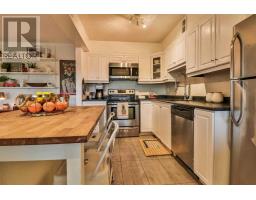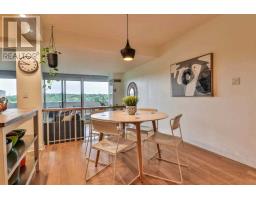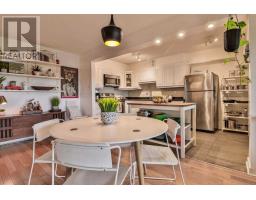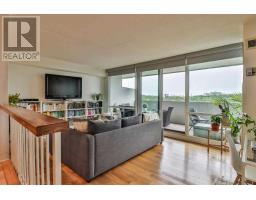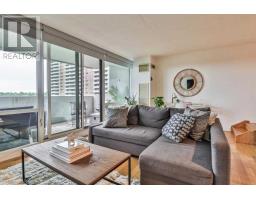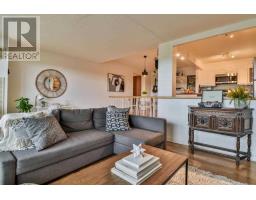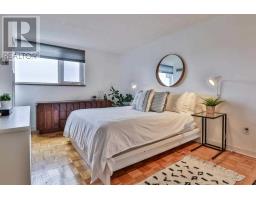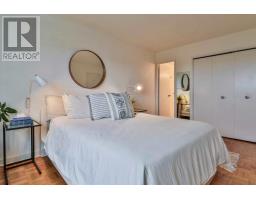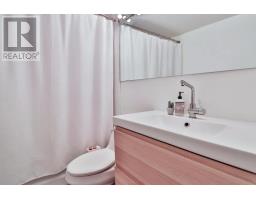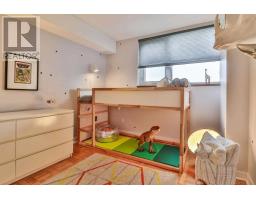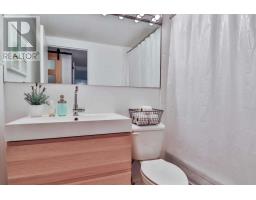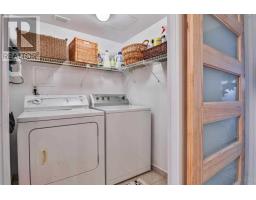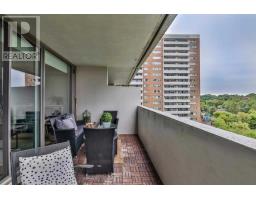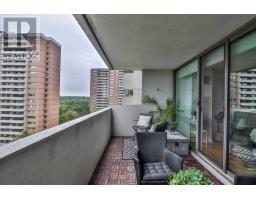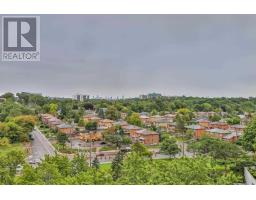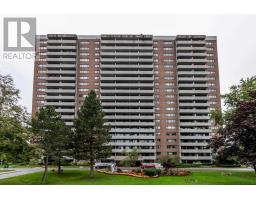#1005 -260 Scarlett Rd Toronto, Ontario M6N 4X6
$645,000Maintenance,
$746.54 Monthly
Maintenance,
$746.54 MonthlySo Fresh & So Clean! Welcome To This Bright & Airy 2 Bed 2 Bath Condo Featuring An Open Concept Layout Which Has Been Completely Updated. Spacious Entertainers Kitchen With S/S Appliances & Butcher Block Island That Over Looks The Dining Room. The Cozy Sunken Living Room Walks Out To An Over Sized Balcony W City Views & The Large Master Bedroom Boasts An En-Suite Bath & Ample Storage. Full Laundry Room W Barn Door Is A Great Added Convenience.**** EXTRAS **** Located Near Parks/Trails, Schools, Hwys & 1 Bus To Runnymede Station! Incl: Fridge, Stove, Dw, Microw, Washer/Dryer, All Elfs, Blinds, Parking & Locker. Maint Fee Incl All Utilities (Even Cable Tv!) **Check Out Virtual Tour & Floorplan** (id:25308)
Property Details
| MLS® Number | W4583427 |
| Property Type | Single Family |
| Community Name | Rockcliffe-Smythe |
| Amenities Near By | Park, Public Transit, Schools |
| Features | Ravine |
| Parking Space Total | 1 |
| Pool Type | Outdoor Pool |
| View Type | View |
Building
| Bathroom Total | 2 |
| Bedrooms Above Ground | 2 |
| Bedrooms Total | 2 |
| Amenities | Storage - Locker, Car Wash, Exercise Centre |
| Cooling Type | Central Air Conditioning |
| Exterior Finish | Brick |
| Heating Fuel | Natural Gas |
| Heating Type | Forced Air |
| Type | Apartment |
Parking
| Underground | |
| Visitor parking |
Land
| Acreage | No |
| Land Amenities | Park, Public Transit, Schools |
Rooms
| Level | Type | Length | Width | Dimensions |
|---|---|---|---|---|
| Main Level | Foyer | 2.9 m | 1.63 m | 2.9 m x 1.63 m |
| Main Level | Kitchen | 4.57 m | 2.64 m | 4.57 m x 2.64 m |
| Main Level | Dining Room | 4.57 m | 2.82 m | 4.57 m x 2.82 m |
| Main Level | Living Room | 5.64 m | 3.58 m | 5.64 m x 3.58 m |
| Main Level | Master Bedroom | 4.72 m | 3.35 m | 4.72 m x 3.35 m |
| Main Level | Bedroom 2 | 3.76 m | 2.74 m | 3.76 m x 2.74 m |
| Main Level | Laundry Room |
https://www.realtor.ca/PropertyDetails.aspx?PropertyId=21158503
Interested?
Contact us for more information
